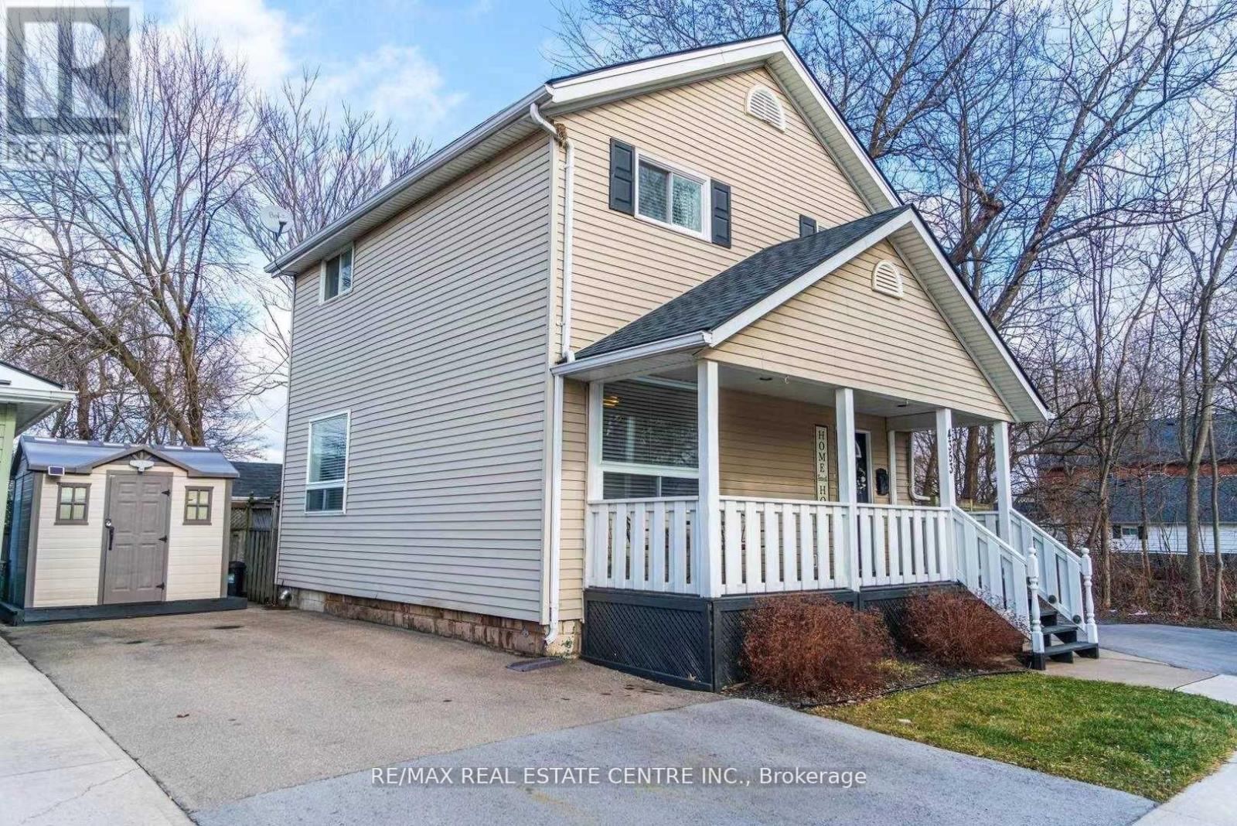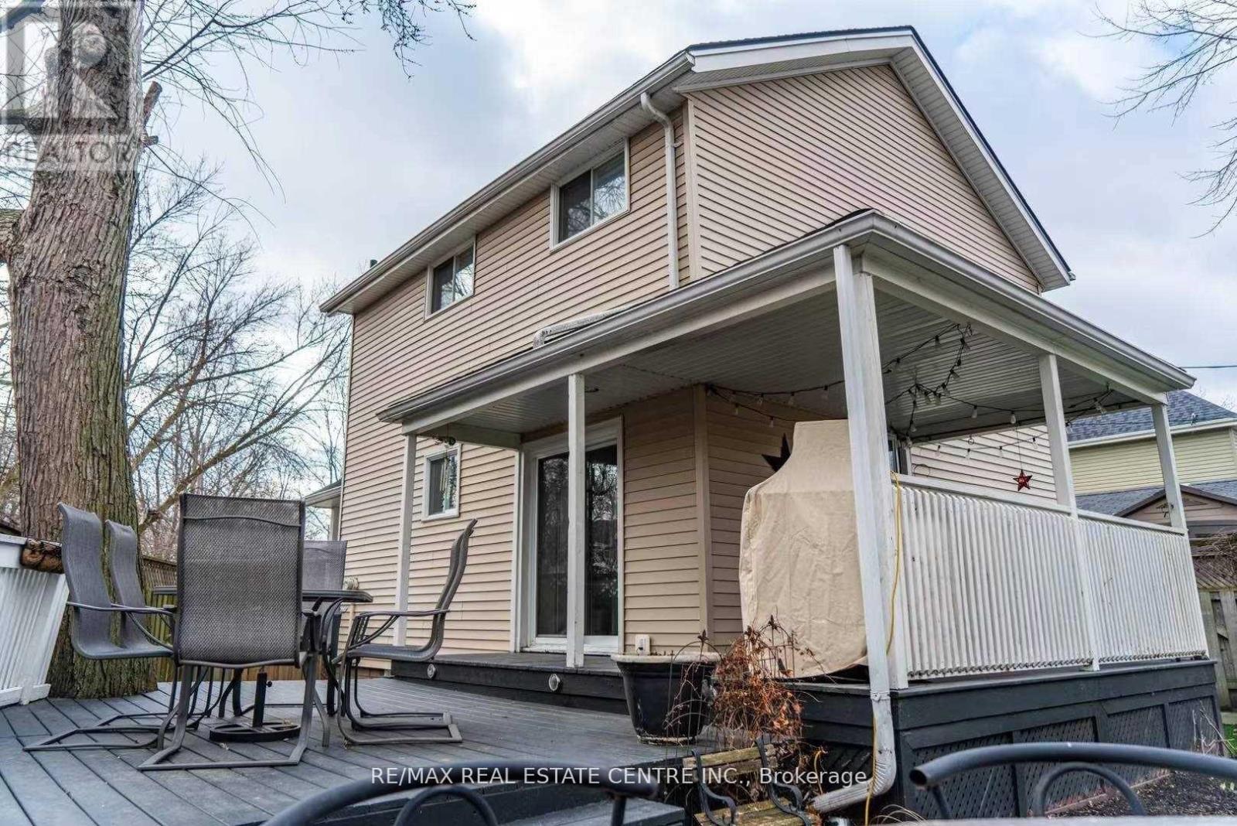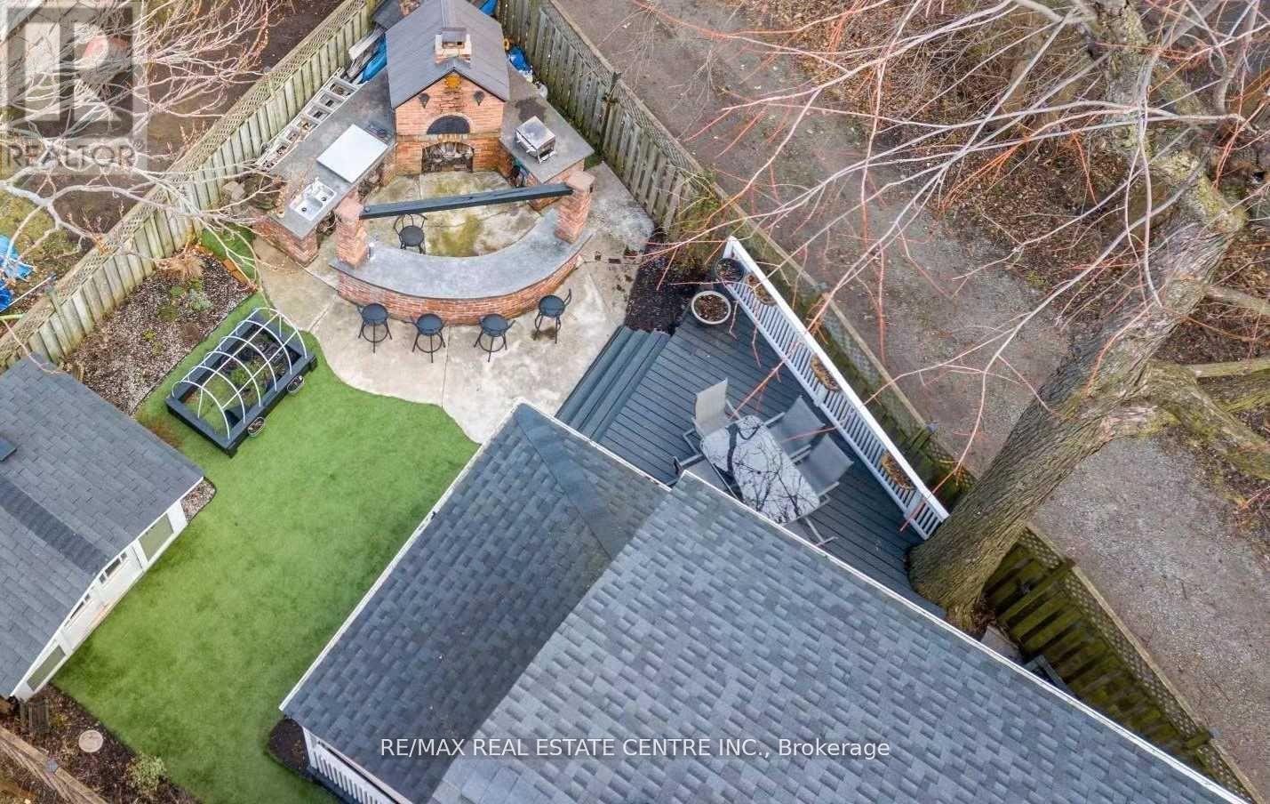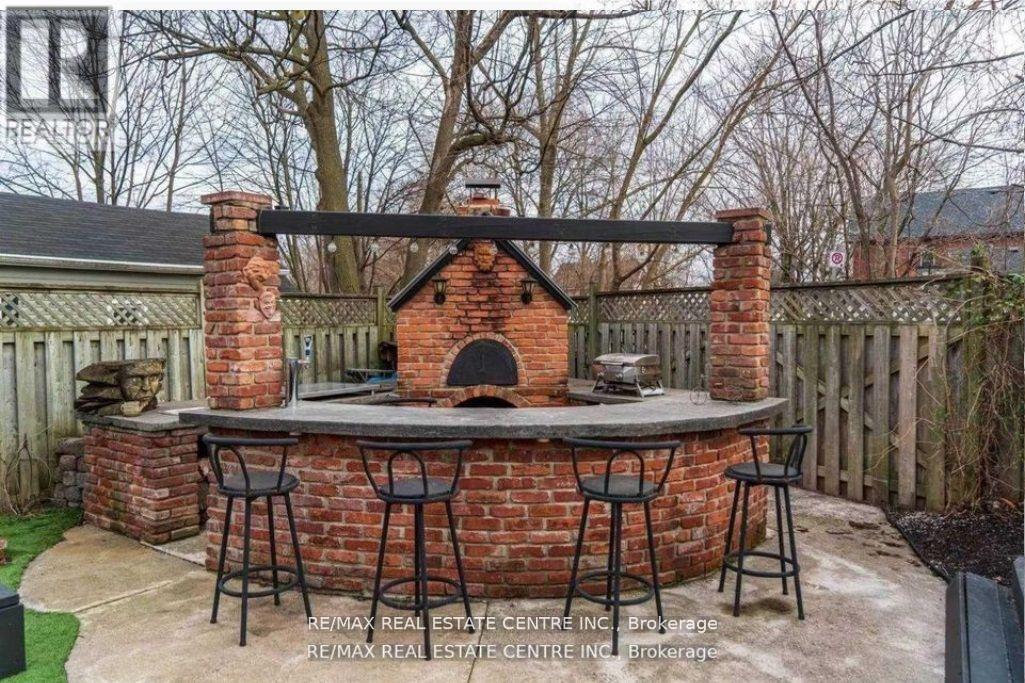4353 Ellis Street Niagara Falls, Ontario L2E 1H3
$499,000
Step into this Absolutely Fantastic Detached House in a Beautiful Community, directly across from Green Space and Steps to the Great Niagara Falls & Casinos. One of 3 Homes on a Quiet Street with Nature all Around. Bright Home Offering 3 Spacious Bedrooms, 2 Bathrooms, & Fully Finished Basement. You'll Love the Gleaming Hardwood Floors on the Main Level & No Carpet in the Entire Home. A Chef's Delight - Gorgeous Kitchen with Gas Stove, Breakfast Bar, & Stainless Steel Appliances. Beautiful Backyard Retreat w/ Clean Finished Deck, Gorgeous Low- Maintenance Turf, and Custom Built Wood-Fired Brick Oven. Entertain Your Guests in Style. Comes with Nest Thermostat. Available For Immediate Possession (id:61852)
Property Details
| MLS® Number | X12069674 |
| Property Type | Single Family |
| Community Name | 210 - Downtown |
| AmenitiesNearBy | Schools |
| EquipmentType | Water Heater |
| Features | Cul-de-sac |
| ParkingSpaceTotal | 2 |
| RentalEquipmentType | Water Heater |
Building
| BathroomTotal | 2 |
| BedroomsAboveGround | 3 |
| BedroomsTotal | 3 |
| Age | 31 To 50 Years |
| Appliances | Dishwasher, Dryer, Stove, Washer, Refrigerator |
| BasementDevelopment | Finished |
| BasementType | N/a (finished) |
| ConstructionStyleAttachment | Detached |
| CoolingType | Central Air Conditioning |
| ExteriorFinish | Vinyl Siding |
| FireplacePresent | Yes |
| FireplaceType | Woodstove |
| FoundationType | Brick |
| HalfBathTotal | 1 |
| HeatingFuel | Natural Gas |
| HeatingType | Forced Air |
| StoriesTotal | 2 |
| SizeInterior | 1100 - 1500 Sqft |
| Type | House |
| UtilityWater | Municipal Water |
Parking
| No Garage |
Land
| Acreage | No |
| FenceType | Fenced Yard |
| LandAmenities | Schools |
| Sewer | Sanitary Sewer |
| SizeDepth | 67 Ft ,6 In |
| SizeFrontage | 36 Ft ,8 In |
| SizeIrregular | 36.7 X 67.5 Ft |
| SizeTotalText | 36.7 X 67.5 Ft |
Rooms
| Level | Type | Length | Width | Dimensions |
|---|---|---|---|---|
| Second Level | Bedroom | Measurements not available | ||
| Second Level | Bedroom 2 | Measurements not available | ||
| Second Level | Bedroom 3 | Measurements not available | ||
| Second Level | Bathroom | Measurements not available | ||
| Basement | Laundry Room | Measurements not available | ||
| Basement | Living Room | Measurements not available | ||
| Main Level | Kitchen | Measurements not available | ||
| Main Level | Living Room | Measurements not available | ||
| Main Level | Dining Room | Measurements not available | ||
| Main Level | Bathroom | Measurements not available |
https://www.realtor.ca/real-estate/28137675/4353-ellis-street-niagara-falls-downtown-210-downtown
Interested?
Contact us for more information
Zubin Abuwalla
Broker
2 County Court Blvd. Ste 150
Brampton, Ontario L6W 3W8
Karl Abuwalla
Broker
2 County Court Blvd. Ste 150
Brampton, Ontario L6W 3W8


























