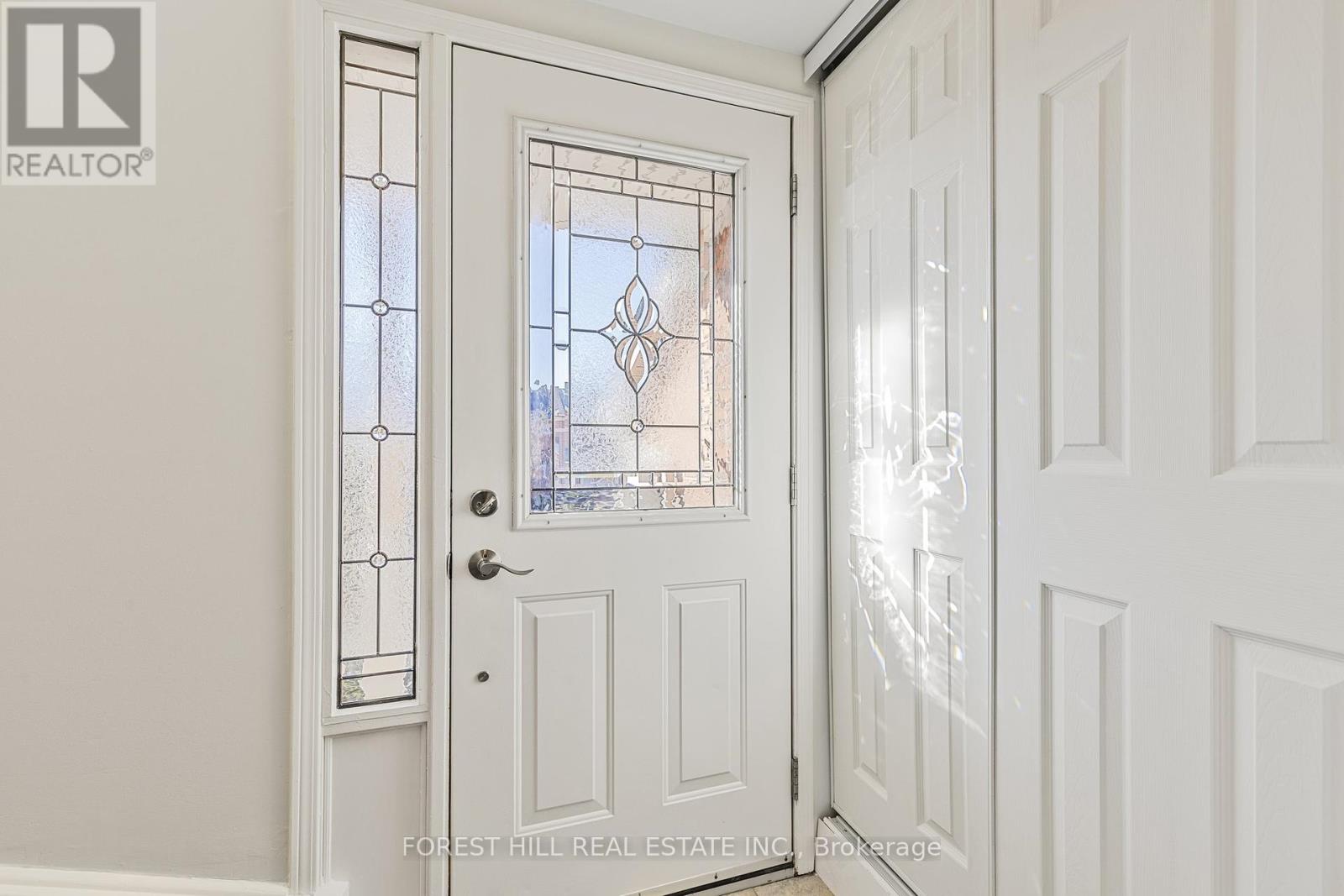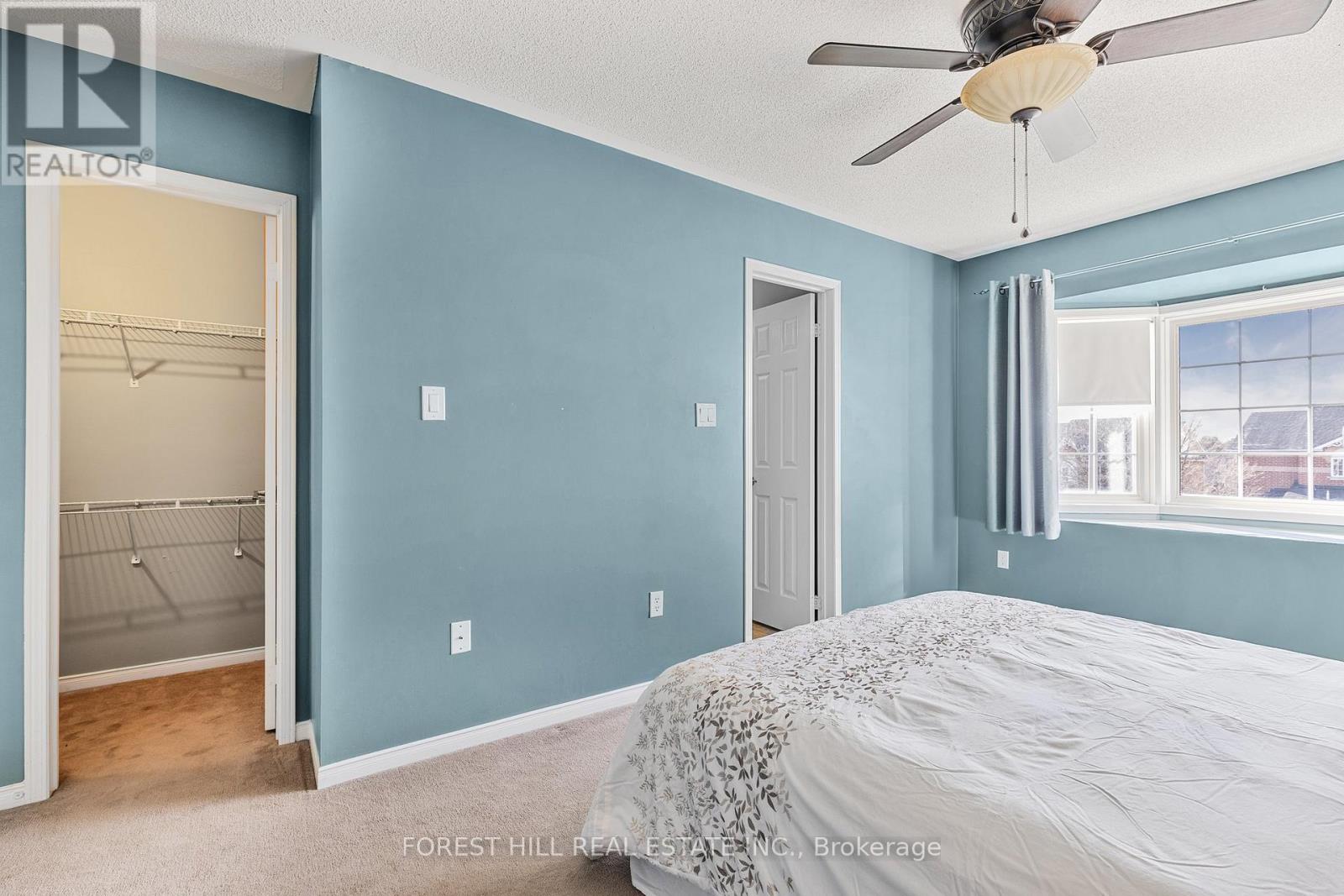24 Gadwall Avenue Barrie, Ontario L4N 8X6
$634,999
Welcome To 24 Gadwall Ave Nestled In Barrie's Highly Sought-After Southeast End, With The Added Bonus Of Backing Onto A Serene Park. Your Opportunity Awaits On This Family Friendly Quiet Street. This Charming Residence Offers A Unique Blend of Tranquility And Convenience As It Is Ideally Located Close To Everything You Need; Schools, Parks, Shopping, Golf, Library And Easy Access To HWY 400, The Barrie South GO Station, Minutes Drive To Beautiful Beach At Minets Point And Other Amenities. As You Step Through The Covered Porch And Into This Brick End Unit 3 Bedroom Freehold Townhome (No Maintenance Fees Here) With 2.5 Bathrooms You Will See That It Has A Practical Floor Plan Featuring Hardwood And Ceramic Floors Throughout The Main Level, Good Size Principal Rooms Including Living/Dining Room, Kitchen With Breakfast Bar, Tile Floor And Backsplash, Breakfast Area With Walk-Out To Good Size Deck, Fully Fenced Yard With Views of Lennox Park (no houses behind) and Foyer With Ceramic Floor, Double Closet And Powder Room. Upper Level Includes Primary Bedroom With Bright Bay Window, Walk-In Closet and 4 Pc Ensuite Bath, 2 Good Size Secondary Bedrooms, 4 Pc Main Bath and Double Size Linen Closet. Unfinished Basement Has A 3 Pc Bath rough-in. 1 Car Garage Has Large Overhead Storage Platform And Keypad For Easier Entry. This Home Was Just Freshly Painted Throughout The Main And 2nd Levels. It Comes With An Updated High Efficiency Gas Furnace (2022). End Unit Makes It Feel Like A Semi. It Is A Perfect Starter Home Or Downsize In An Ideal Location! (id:61852)
Property Details
| MLS® Number | S12069385 |
| Property Type | Single Family |
| Community Name | Painswick South |
| AmenitiesNearBy | Park, Place Of Worship, Public Transit, Schools |
| EquipmentType | Water Heater - Gas |
| Features | Backs On Greenbelt, Level |
| ParkingSpaceTotal | 3 |
| RentalEquipmentType | Water Heater - Gas |
| Structure | Deck, Porch |
Building
| BathroomTotal | 3 |
| BedroomsAboveGround | 3 |
| BedroomsTotal | 3 |
| Appliances | Water Heater, Water Meter, Dishwasher, Dryer, Garage Door Opener, Microwave, Stove, Washer, Window Coverings, Refrigerator |
| BasementDevelopment | Unfinished |
| BasementType | N/a (unfinished) |
| ConstructionStyleAttachment | Attached |
| CoolingType | Central Air Conditioning |
| ExteriorFinish | Brick |
| FireProtection | Smoke Detectors |
| FlooringType | Ceramic, Carpeted, Hardwood |
| FoundationType | Poured Concrete |
| HalfBathTotal | 1 |
| HeatingFuel | Natural Gas |
| HeatingType | Forced Air |
| StoriesTotal | 2 |
| SizeInterior | 1100 - 1500 Sqft |
| Type | Row / Townhouse |
| UtilityWater | Municipal Water |
Parking
| Garage |
Land
| Acreage | No |
| FenceType | Fenced Yard |
| LandAmenities | Park, Place Of Worship, Public Transit, Schools |
| Sewer | Sanitary Sewer |
| SizeDepth | 101 Ft ,10 In |
| SizeFrontage | 25 Ft ,7 In |
| SizeIrregular | 25.6 X 101.9 Ft |
| SizeTotalText | 25.6 X 101.9 Ft |
| ZoningDescription | Residential |
Rooms
| Level | Type | Length | Width | Dimensions |
|---|---|---|---|---|
| Second Level | Bedroom 3 | 3.09 m | 2.84 m | 3.09 m x 2.84 m |
| Second Level | Bathroom | 2.29 m | 1.55 m | 2.29 m x 1.55 m |
| Second Level | Primary Bedroom | 4 m | 3.25 m | 4 m x 3.25 m |
| Second Level | Other | 1.48 m | 1.22 m | 1.48 m x 1.22 m |
| Second Level | Bathroom | 2.39 m | 1 m | 2.39 m x 1 m |
| Second Level | Bedroom 2 | 3.54 m | 3.01 m | 3.54 m x 3.01 m |
| Main Level | Foyer | 3.4 m | 1.27 m | 3.4 m x 1.27 m |
| Main Level | Kitchen | 2.65 m | 2 m | 2.65 m x 2 m |
| Main Level | Eating Area | 2 m | 2.59 m | 2 m x 2.59 m |
| Main Level | Living Room | 2.84 m | 2.79 m | 2.84 m x 2.79 m |
| Main Level | Dining Room | 2.54 m | 2.79 m | 2.54 m x 2.79 m |
https://www.realtor.ca/real-estate/28136919/24-gadwall-avenue-barrie-painswick-south-painswick-south
Interested?
Contact us for more information
Stephen Thomas
Salesperson
15243 Yonge St
Aurora, Ontario L4G 1L8


























