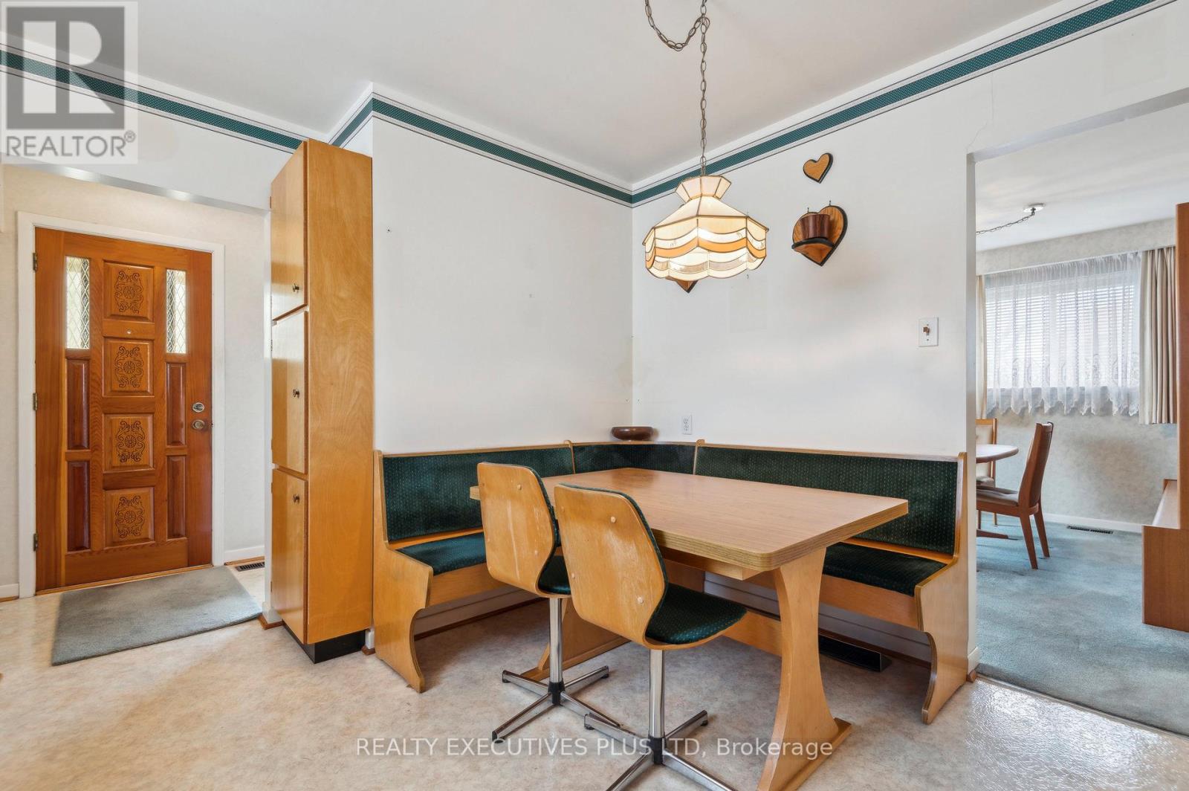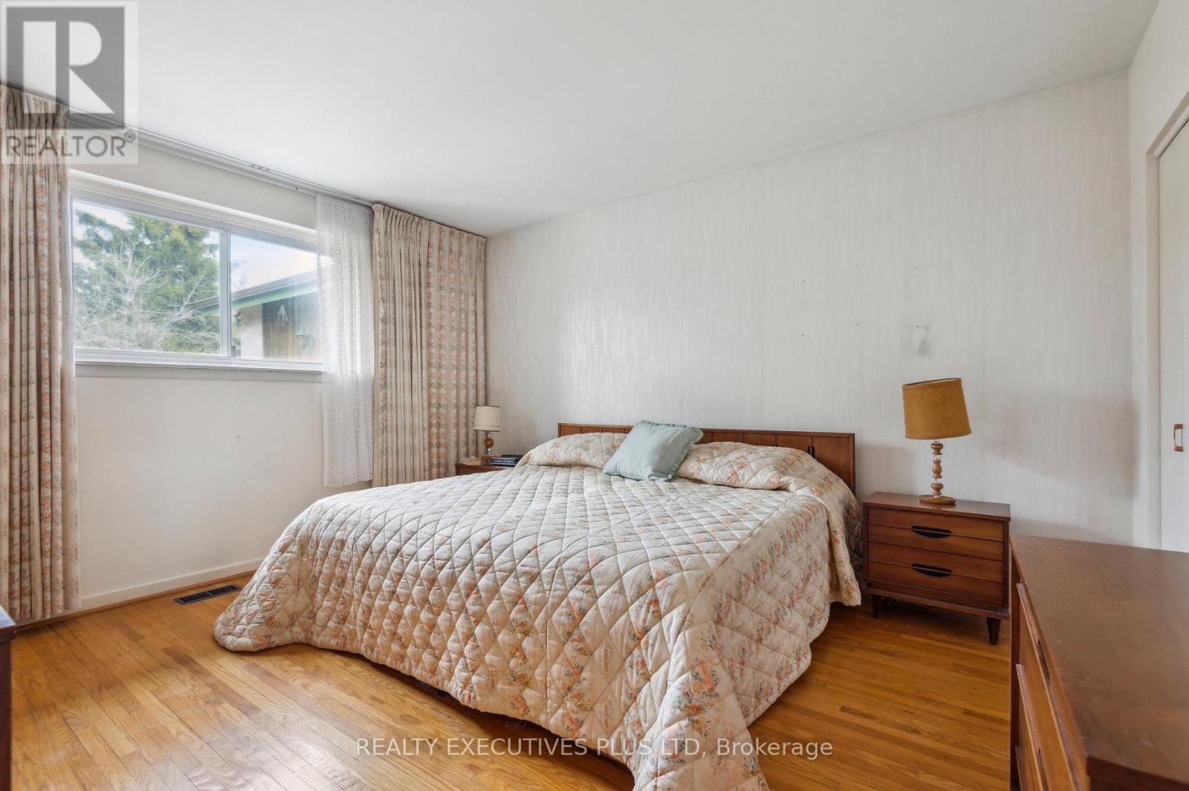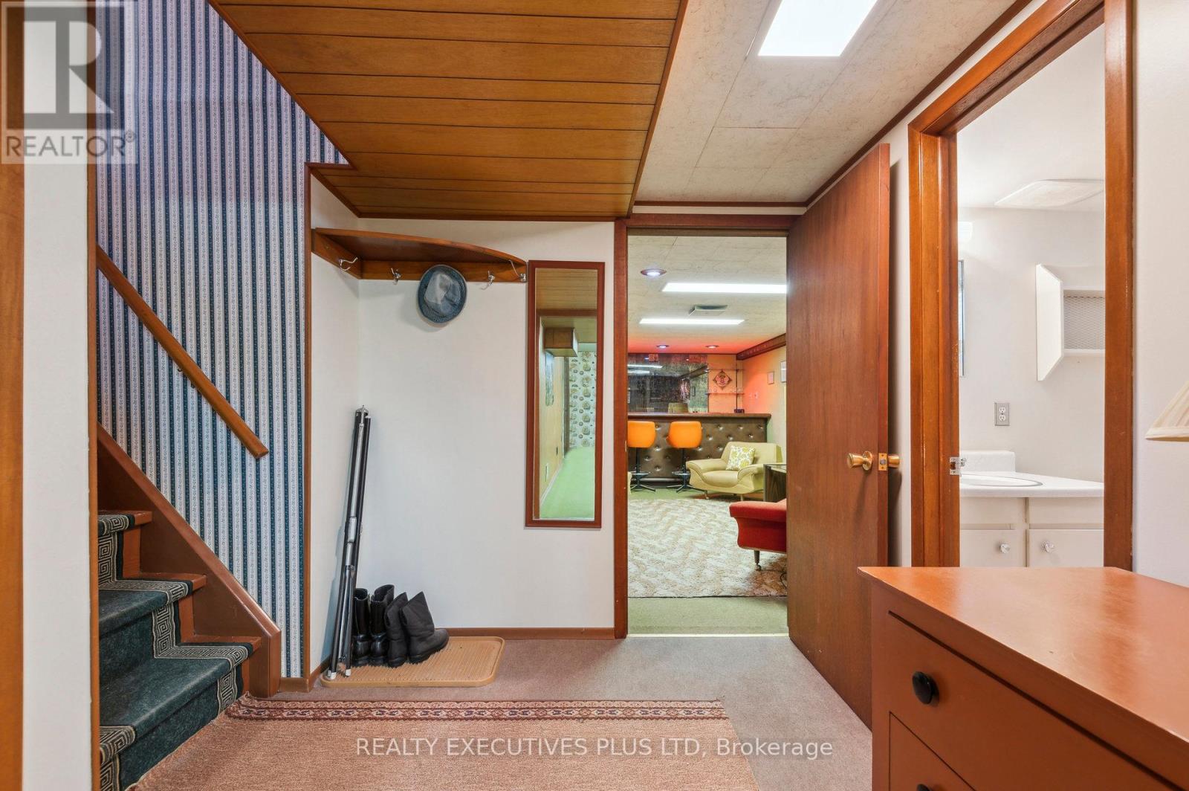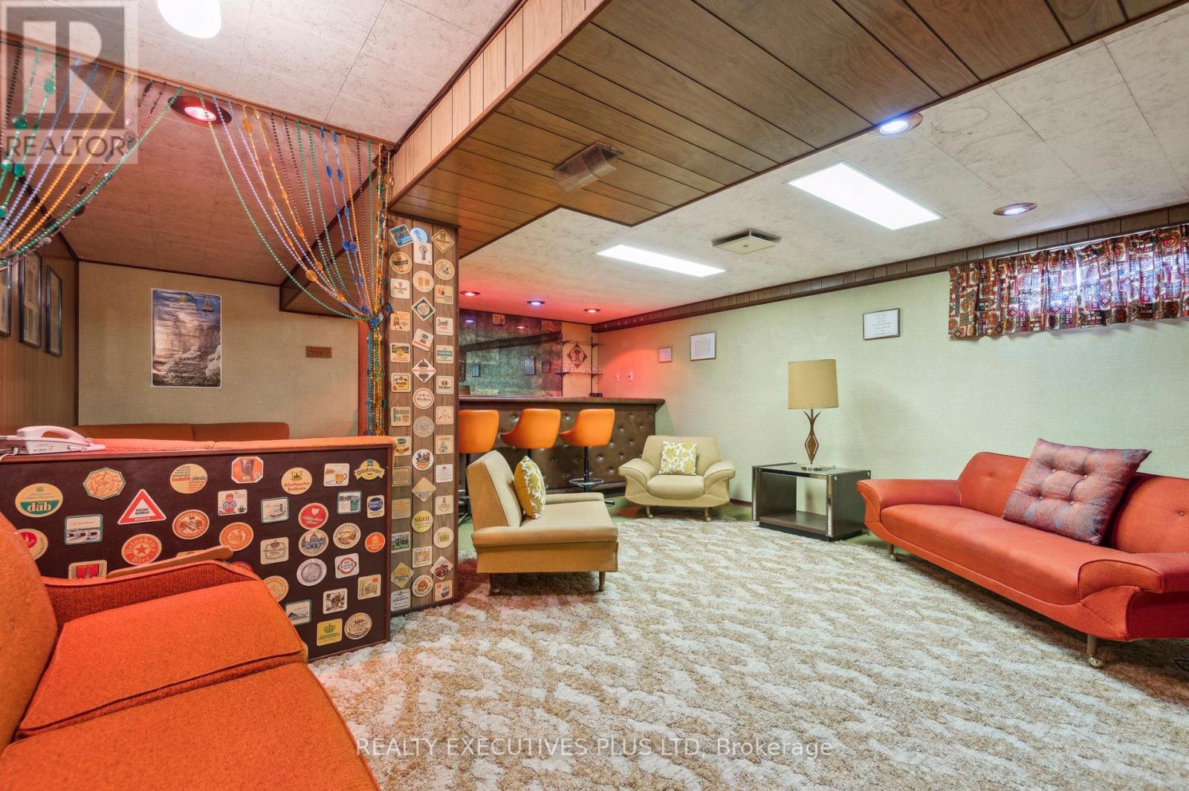49 Bucksburn Road Toronto, Ontario M9V 3V5
$979,900
This well-loved 4 Bedroom Bungalow is situated on a Child-Safe Cul-de-Sac, L- Shaped Living/Dining Room with Gleaming Hardwood Floors under the wall to wall Broadloom. Eat-in Kitchen. The Basement has been finished with 2 large recreation rooms, a Workshop/Laundry Room. 2 bathrooms, (1 on the Main Floor, 1 in the Basement). There are many neat little extras, like a Laundry Chute. Of course there is Central Air. Situated on a huge irregular lot with Towering Trees. There is an addition to the Garage, ideal for storing Summer Furniture in the Winter or your Lawn Tractor in the Summer. Great Bones, this home is looking for a new Owner. (id:61852)
Property Details
| MLS® Number | W12069376 |
| Property Type | Single Family |
| Neigbourhood | Etobicoke |
| Community Name | West Humber-Clairville |
| EquipmentType | Water Heater |
| Features | Cul-de-sac, Irregular Lot Size, Flat Site |
| ParkingSpaceTotal | 3 |
| RentalEquipmentType | Water Heater |
| Structure | Shed |
Building
| BathroomTotal | 2 |
| BedroomsAboveGround | 4 |
| BedroomsTotal | 4 |
| Appliances | Water Heater, Dishwasher, Dryer, Freezer, Stove, Washer, Window Coverings, Refrigerator |
| ArchitecturalStyle | Bungalow |
| BasementDevelopment | Finished |
| BasementType | N/a (finished) |
| ConstructionStyleAttachment | Detached |
| CoolingType | Central Air Conditioning |
| ExteriorFinish | Brick |
| FireProtection | Smoke Detectors |
| FlooringType | Carpeted, Hardwood, Tile, Concrete |
| FoundationType | Poured Concrete |
| HeatingFuel | Natural Gas |
| HeatingType | Forced Air |
| StoriesTotal | 1 |
| SizeInterior | 1100 - 1500 Sqft |
| Type | House |
| UtilityWater | Municipal Water |
Parking
| Attached Garage | |
| Garage |
Land
| Acreage | No |
| Sewer | Sanitary Sewer |
| SizeDepth | 166 Ft ,3 In |
| SizeFrontage | 45 Ft ,10 In |
| SizeIrregular | 45.9 X 166.3 Ft ; Rear 49.76 X 195.18 |
| SizeTotalText | 45.9 X 166.3 Ft ; Rear 49.76 X 195.18 |
Rooms
| Level | Type | Length | Width | Dimensions |
|---|---|---|---|---|
| Basement | Recreational, Games Room | 6.48 m | 4.72 m | 6.48 m x 4.72 m |
| Basement | Recreational, Games Room | 6.31 m | 3.46 m | 6.31 m x 3.46 m |
| Basement | Laundry Room | 3.99 m | 1.98 m | 3.99 m x 1.98 m |
| Basement | Workshop | 4.64 m | 3.03 m | 4.64 m x 3.03 m |
| Ground Level | Living Room | 5.2736 m | 3.28 m | 5.2736 m x 3.28 m |
| Ground Level | Dining Room | 3.58 m | 3.02 m | 3.58 m x 3.02 m |
| Ground Level | Primary Bedroom | 4.75 m | 3.44 m | 4.75 m x 3.44 m |
| Ground Level | Bedroom 2 | 3.48 m | 2.57 m | 3.48 m x 2.57 m |
| Ground Level | Bedroom 3 | 3.68 m | 2.7 m | 3.68 m x 2.7 m |
| Ground Level | Bedroom 4 | 3.07 m | 2.52 m | 3.07 m x 2.52 m |
Utilities
| Cable | Installed |
| Sewer | Installed |
Interested?
Contact us for more information
Tina Klein
Broker
450 Rhodes Ave
Toronto, Ontario M4L 3A5



































