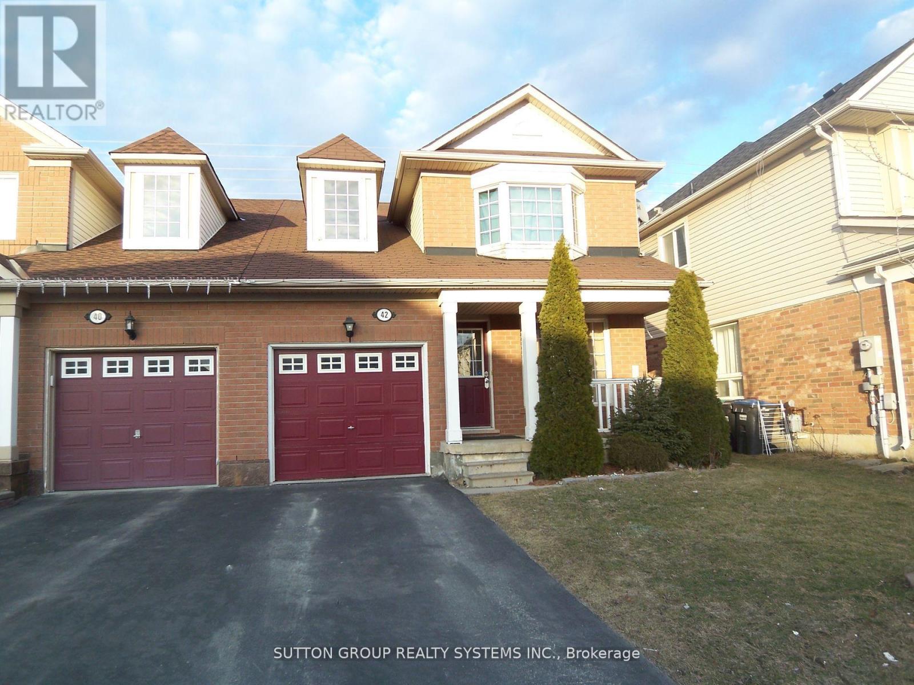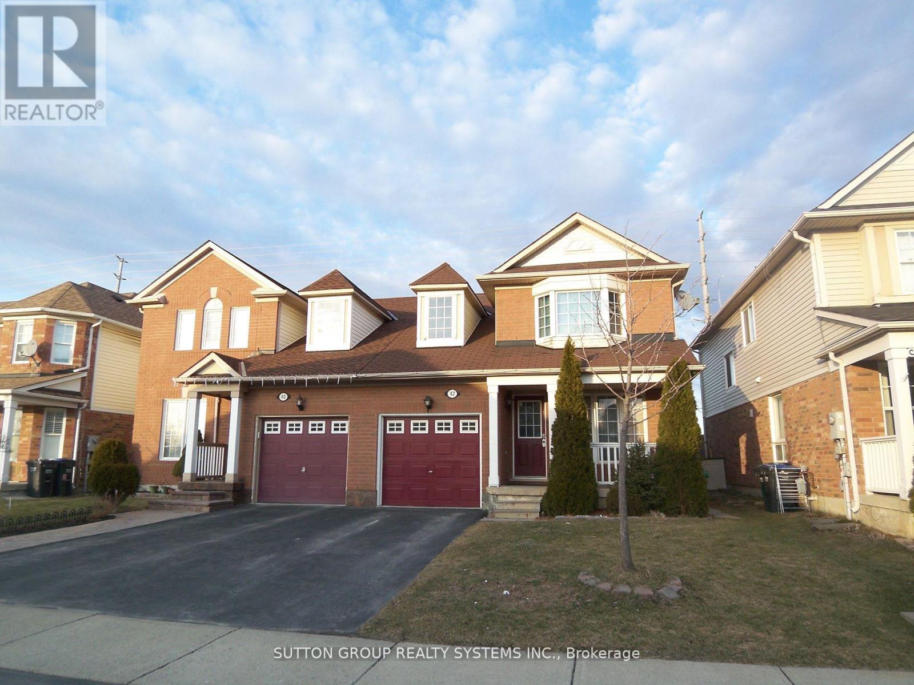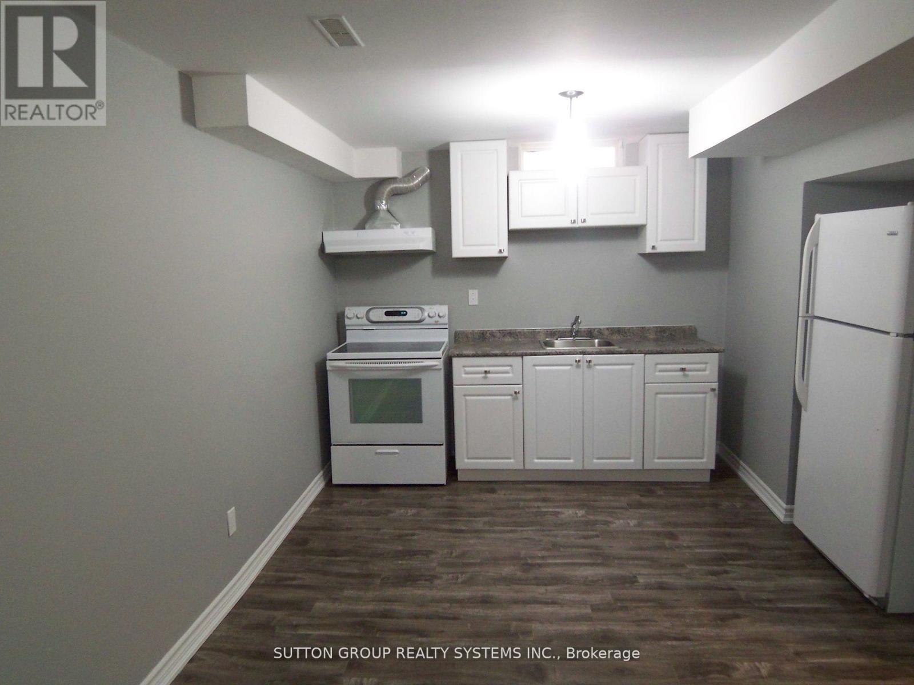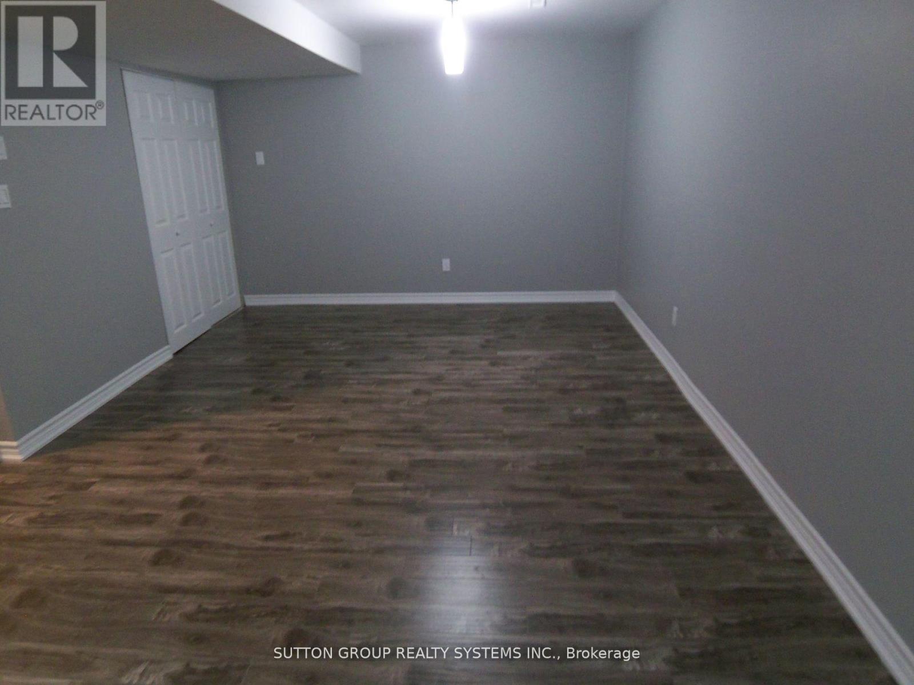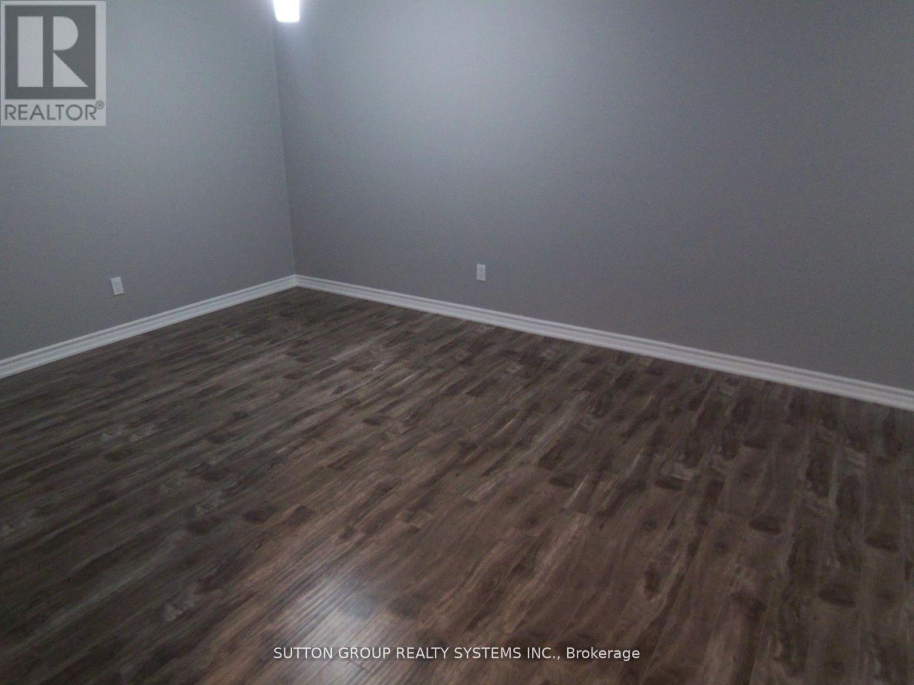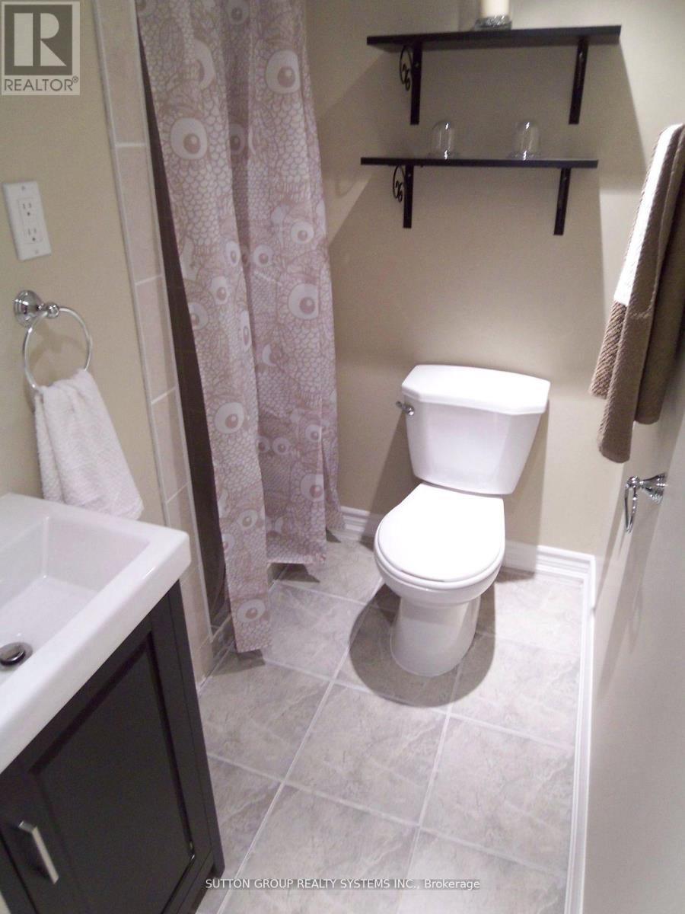42 Sweetwood Circle Brampton, Ontario L7A 2X7
$1,600 Monthly
Beautiful--And--Spacious Apartment With Separate Entrance --- Professionally Finished 1 Bedroom Basement Apartment In Popular Demand Area In Brampton. Open Concept, Shows Very Well! A Comfortable Unit -- Vacant And Available Immediately, All Inclusive, Walk To Cassie Campbell Community Center, Brampton Transit, Skate Canada Brampton, Medical Centre, Supermarket, Bank, Schools, Parks, Sep Entrance Through Garage, 1st & Last Month Required (id:61852)
Property Details
| MLS® Number | W12069389 |
| Property Type | Single Family |
| Community Name | Fletcher's Meadow |
| ParkingSpaceTotal | 1 |
Building
| BathroomTotal | 1 |
| BedroomsAboveGround | 1 |
| BedroomsTotal | 1 |
| Appliances | Dryer, Stove, Washer, Refrigerator |
| BasementFeatures | Apartment In Basement |
| BasementType | N/a |
| ConstructionStyleAttachment | Semi-detached |
| CoolingType | Central Air Conditioning |
| ExteriorFinish | Brick |
| FlooringType | Laminate, Ceramic |
| HeatingFuel | Natural Gas |
| HeatingType | Forced Air |
| StoriesTotal | 2 |
| Type | House |
| UtilityWater | Municipal Water |
Parking
| Attached Garage | |
| Garage |
Land
| Acreage | No |
| Sewer | Sanitary Sewer |
| SizeDepth | 94 Ft |
| SizeFrontage | 28 Ft ,6 In |
| SizeIrregular | 28.54 X 94 Ft |
| SizeTotalText | 28.54 X 94 Ft |
Rooms
| Level | Type | Length | Width | Dimensions |
|---|---|---|---|---|
| Basement | Kitchen | 6.99 m | 3.59 m | 6.99 m x 3.59 m |
| Basement | Dining Room | 6.99 m | 3.59 m | 6.99 m x 3.59 m |
| Basement | Living Room | 6.99 m | 3.59 m | 6.99 m x 3.59 m |
| Basement | Primary Bedroom | 3.7 m | 3.09 m | 3.7 m x 3.09 m |
| Basement | Bathroom | 2.49 m | 1.89 m | 2.49 m x 1.89 m |
| Basement | Laundry Room | 1 m | 2.99 m | 1 m x 2.99 m |
Interested?
Contact us for more information
Nelson Antonio Campos
Salesperson
2186 Bloor St. West
Toronto, Ontario M6S 1N3
Eva Bruzda
Salesperson
2186 Bloor St. West
Toronto, Ontario M6S 1N3
