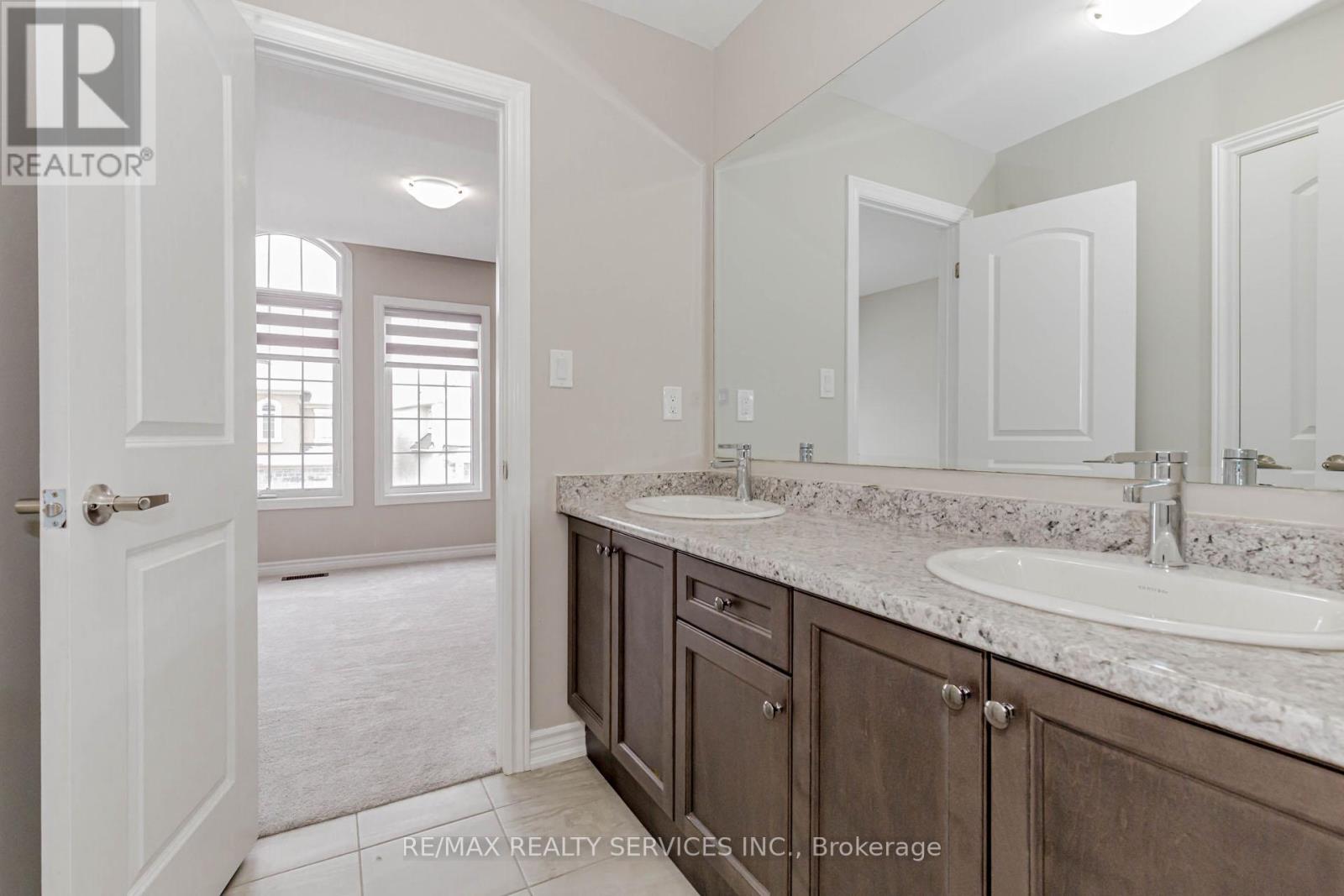48 Puffin Crescent Brampton, Ontario L6R 4C3
$1,549,900
Absolutely Stunning !! Detach House 5 Bedrooms 4 Washrooms, High Demand Area of Mayfield Village ## Walk Out Basement ## Ravine Lot ## East Facing 57ft Wide from Back . Regal Crest Built 3241sqft As per MPAC. Fully Upgraded 9ft Smooth Ceiling on Main Floor #Pot Lights . Modern Kitchen with Built-in High End Appliances , Breakfast Area with a Refreshing view of Ravine & Pond . Open Concept Spacious Family Room with Gas Fireplace . Primary Bedroom with His & her Closet & 5pc Ensuite . Very Spacious Bedrooms ## Rare Find ## Don't Miss it . Close to Schools, Park , Bus Stop , Walmart Super Centre & HWY410 . (id:61852)
Open House
This property has open houses!
2:00 pm
Ends at:4:00 pm
2:00 pm
Ends at:4:00 pm
Property Details
| MLS® Number | W12069124 |
| Property Type | Single Family |
| Community Name | Sandringham-Wellington North |
| ParkingSpaceTotal | 4 |
Building
| BathroomTotal | 4 |
| BedroomsAboveGround | 5 |
| BedroomsTotal | 5 |
| Age | 0 To 5 Years |
| Appliances | Blinds, Dishwasher, Dryer, Oven, Range, Washer, Refrigerator |
| BasementDevelopment | Unfinished |
| BasementFeatures | Walk Out |
| BasementType | N/a (unfinished) |
| ConstructionStyleAttachment | Detached |
| CoolingType | Central Air Conditioning |
| ExteriorFinish | Brick |
| FireplacePresent | Yes |
| FlooringType | Hardwood, Carpeted, Tile |
| FoundationType | Concrete |
| HalfBathTotal | 1 |
| HeatingFuel | Natural Gas |
| HeatingType | Forced Air |
| StoriesTotal | 2 |
| SizeInterior | 3000 - 3500 Sqft |
| Type | House |
| UtilityWater | Municipal Water |
Parking
| Garage |
Land
| Acreage | No |
| Sewer | Sanitary Sewer |
| SizeDepth | 91 Ft ,4 In |
| SizeFrontage | 43 Ft |
| SizeIrregular | 43 X 91.4 Ft ; ##57ft Wide From Back## |
| SizeTotalText | 43 X 91.4 Ft ; ##57ft Wide From Back## |
Rooms
| Level | Type | Length | Width | Dimensions |
|---|---|---|---|---|
| Second Level | Bedroom 5 | 3.78 m | 3.048 m | 3.78 m x 3.048 m |
| Second Level | Bedroom 2 | 3.65 m | 3.35 m | 3.65 m x 3.35 m |
| Second Level | Bedroom 3 | 5.54 m | 3.29 m | 5.54 m x 3.29 m |
| Second Level | Bedroom 4 | 5.05 m | 3.65 m | 5.05 m x 3.65 m |
| Main Level | Living Room | 2.99 m | 3.63 m | 2.99 m x 3.63 m |
| Main Level | Dining Room | 5.05 m | 3.66 m | 5.05 m x 3.66 m |
| Main Level | Kitchen | 3.66 m | 2.78 m | 3.66 m x 2.78 m |
| Main Level | Eating Area | 5.05 m | 4.05 m | 5.05 m x 4.05 m |
| Main Level | Family Room | 5.4 m | 4.45 m | 5.4 m x 4.45 m |
| Main Level | Laundry Room | Measurements not available | ||
| Main Level | Primary Bedroom | 4.88 m | 4.63 m | 4.88 m x 4.63 m |
Interested?
Contact us for more information
Preet Brar
Broker
Davinder Mangat
Broker



















































