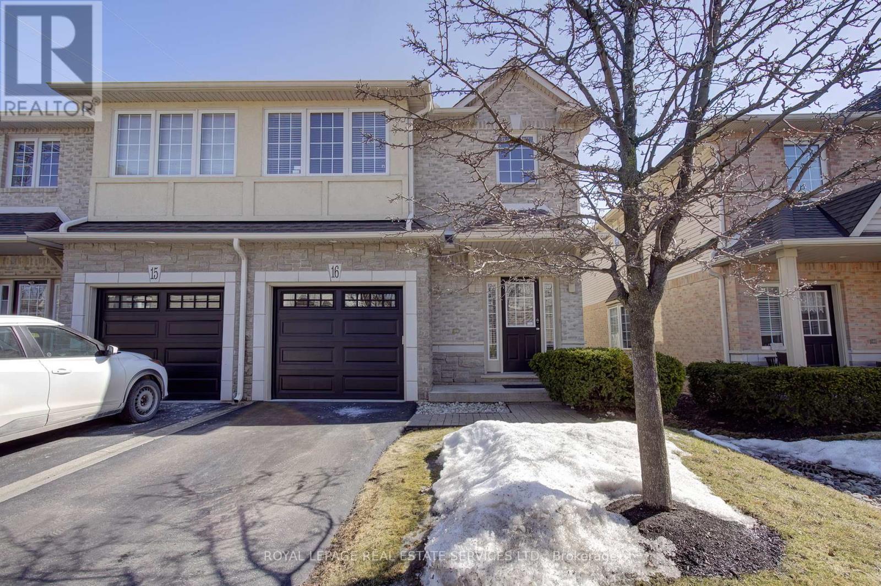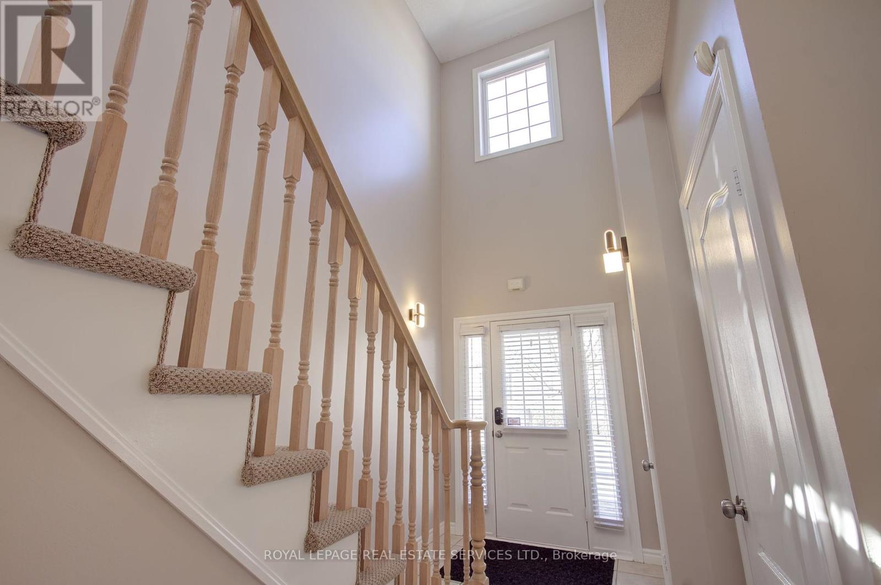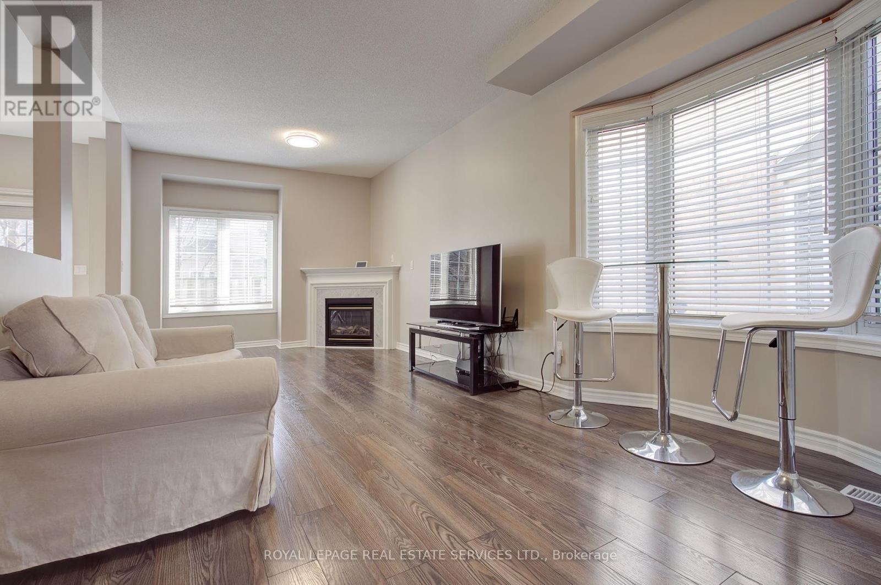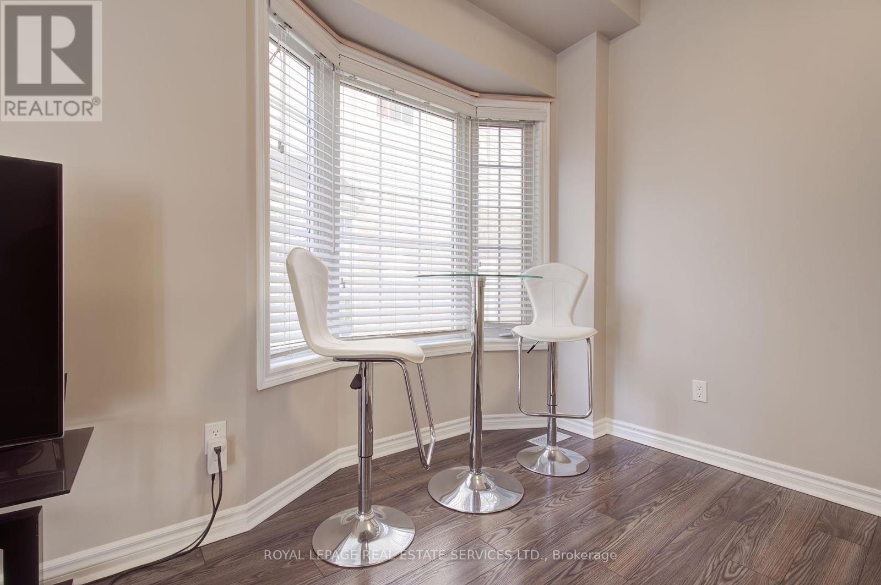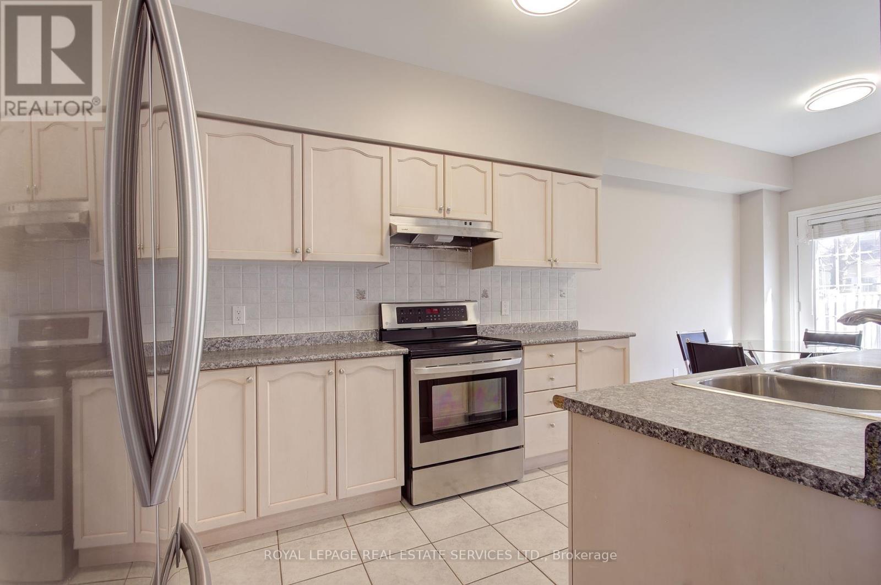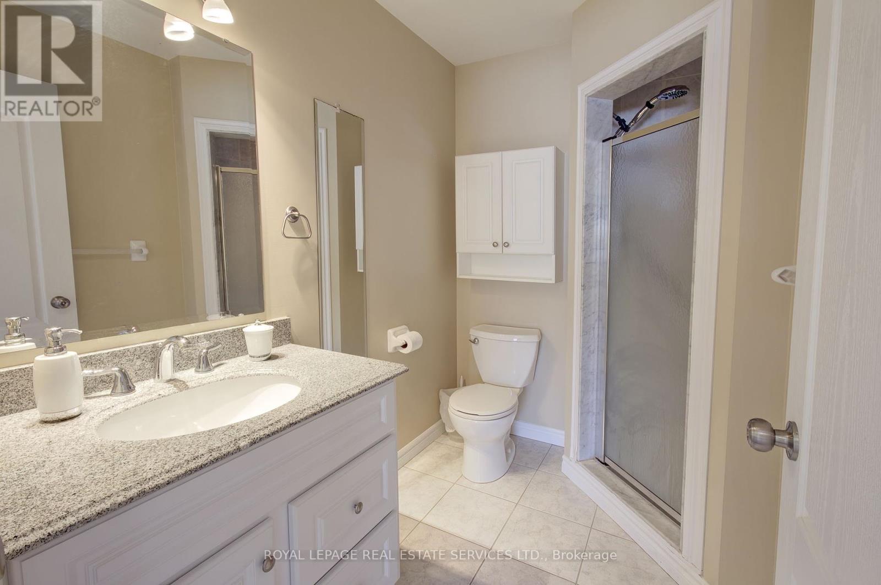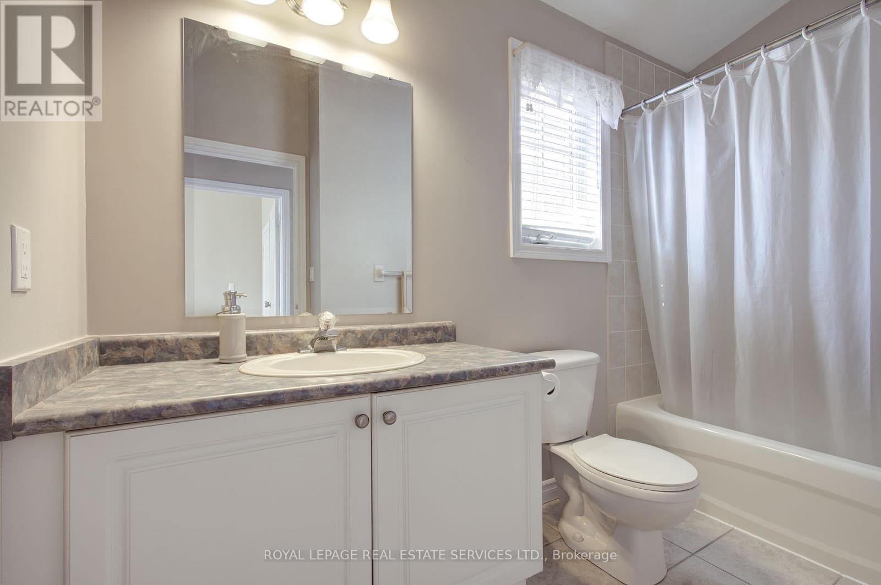16 - 1375 Stephenson Drive Burlington, Ontario L7S 2M5
$899,000Maintenance, Parking
$297.01 Monthly
Maintenance, Parking
$297.01 MonthlyWelcome to 16-1375 Stephenson Drive, a warm, inviting, executive, end unit townhome, located in a quiet, tucked away complex, just steps from world class shopping, transportation, entertainment and the beautiful Lake Ontario waterfront! This home is tastefully finished on all 3 levels, with 9 foot ceilings, richly stained hardwood floors, imported tile, professional series stainless appliances, walkout to a private fenced deck, custom eat-in chef's kitchen, grand fireplace, upgraded lighting, fresh paint and sunlight pouring in all day! The second floor features 3 generously sized bedrooms, unique window detail, a large main bathroom, private master bedroom featuring soaring ceilings, an oversized fitted walk-in closet and a separate master spa ensuite! The lower level features a large finished recreation room with electric fireplace, engineered floors and pot lights! An additional 4 piece bathroom, laundry facilities and ample storage! With exciting curb appeal and a private South facing fully fenced rear yard, this midtown executive home has it all! Don't forget to ask about all the smart home features included. Not to be missed! (id:61852)
Property Details
| MLS® Number | W12069307 |
| Property Type | Single Family |
| Community Name | Brant |
| AmenitiesNearBy | Park, Schools, Public Transit |
| CommunityFeatures | Pet Restrictions |
| EquipmentType | Water Heater |
| ParkingSpaceTotal | 2 |
| RentalEquipmentType | Water Heater |
| Structure | Deck |
Building
| BathroomTotal | 4 |
| BedroomsAboveGround | 3 |
| BedroomsTotal | 3 |
| Age | 16 To 30 Years |
| Amenities | Fireplace(s) |
| Appliances | Dishwasher, Dryer, Stove, Washer, Window Coverings, Refrigerator |
| BasementDevelopment | Finished |
| BasementType | Full (finished) |
| CoolingType | Central Air Conditioning |
| ExteriorFinish | Brick |
| FireplacePresent | Yes |
| FireplaceTotal | 2 |
| FlooringType | Hardwood, Tile, Carpeted, Laminate |
| HalfBathTotal | 1 |
| HeatingFuel | Natural Gas |
| HeatingType | Forced Air |
| StoriesTotal | 2 |
| SizeInterior | 1200 - 1399 Sqft |
| Type | Row / Townhouse |
Parking
| Attached Garage | |
| Garage |
Land
| Acreage | No |
| LandAmenities | Park, Schools, Public Transit |
| ZoningDescription | D |
Rooms
| Level | Type | Length | Width | Dimensions |
|---|---|---|---|---|
| Second Level | Primary Bedroom | 4.34 m | 2.87 m | 4.34 m x 2.87 m |
| Second Level | Bedroom 2 | 3.22 m | 3 m | 3.22 m x 3 m |
| Second Level | Bedroom 3 | 5.69 m | 3.96 m | 5.69 m x 3.96 m |
| Basement | Recreational, Games Room | 5.82 m | 3.83 m | 5.82 m x 3.83 m |
| Basement | Laundry Room | 3.12 m | 2.29 m | 3.12 m x 2.29 m |
| Main Level | Dining Room | 3.53 m | 2.08 m | 3.53 m x 2.08 m |
| Main Level | Living Room | 4.7 m | 3.22 m | 4.7 m x 3.22 m |
| Main Level | Kitchen | 3.35 m | 2.59 m | 3.35 m x 2.59 m |
| Main Level | Eating Area | 3 m | 2.59 m | 3 m x 2.59 m |
https://www.realtor.ca/real-estate/28136686/16-1375-stephenson-drive-burlington-brant-brant
Interested?
Contact us for more information
Peter J Brown
Salesperson
251 North Service Rd #102
Oakville, Ontario L6M 3E7
Andrew H. Keyes
Salesperson
251 North Service Road Ste #101
Oakville, Ontario L6M 3E7
