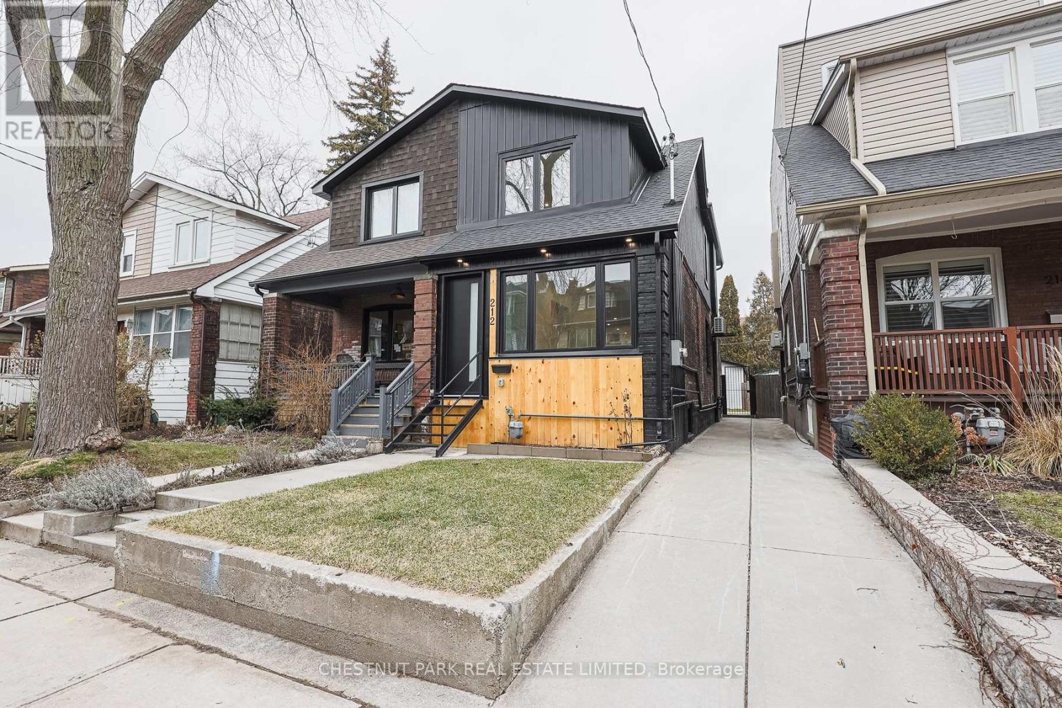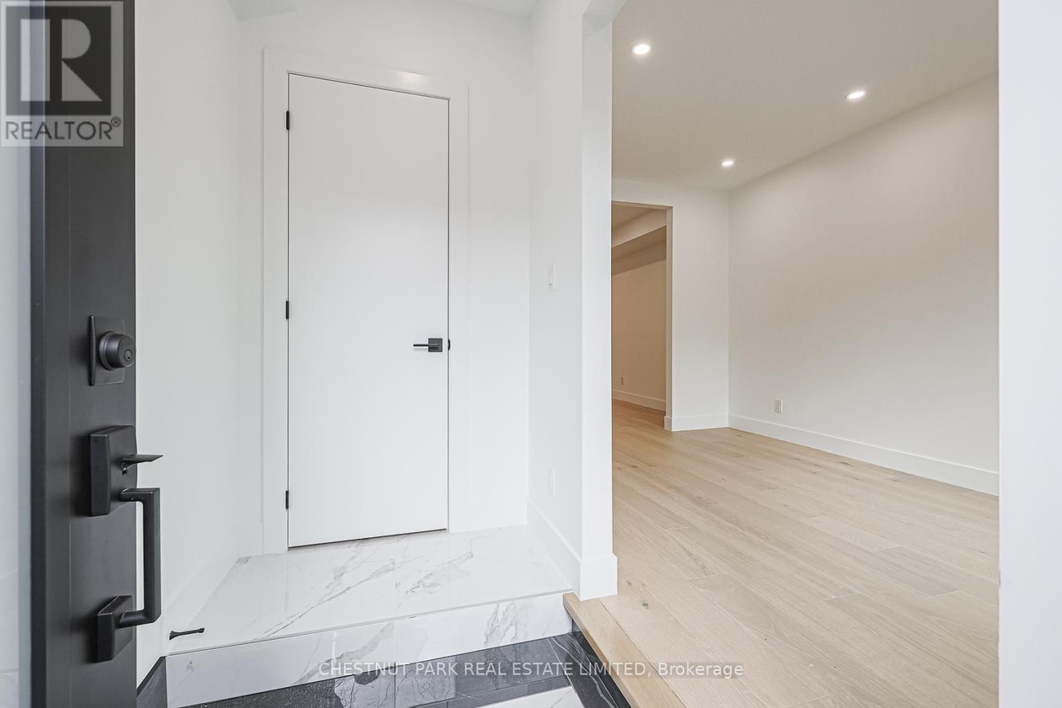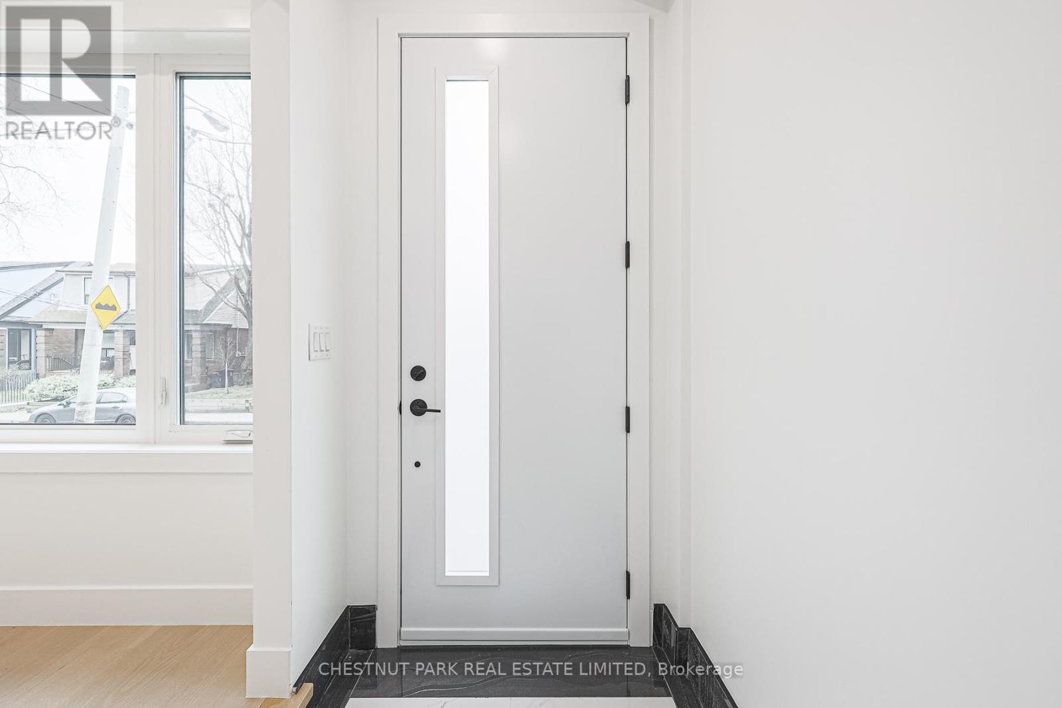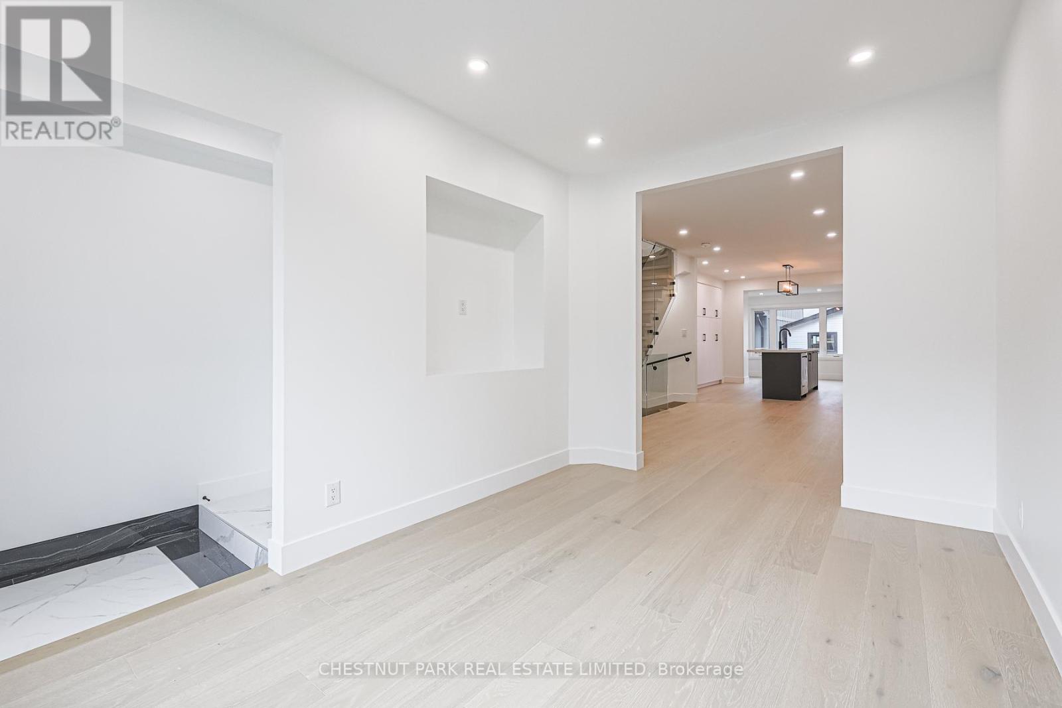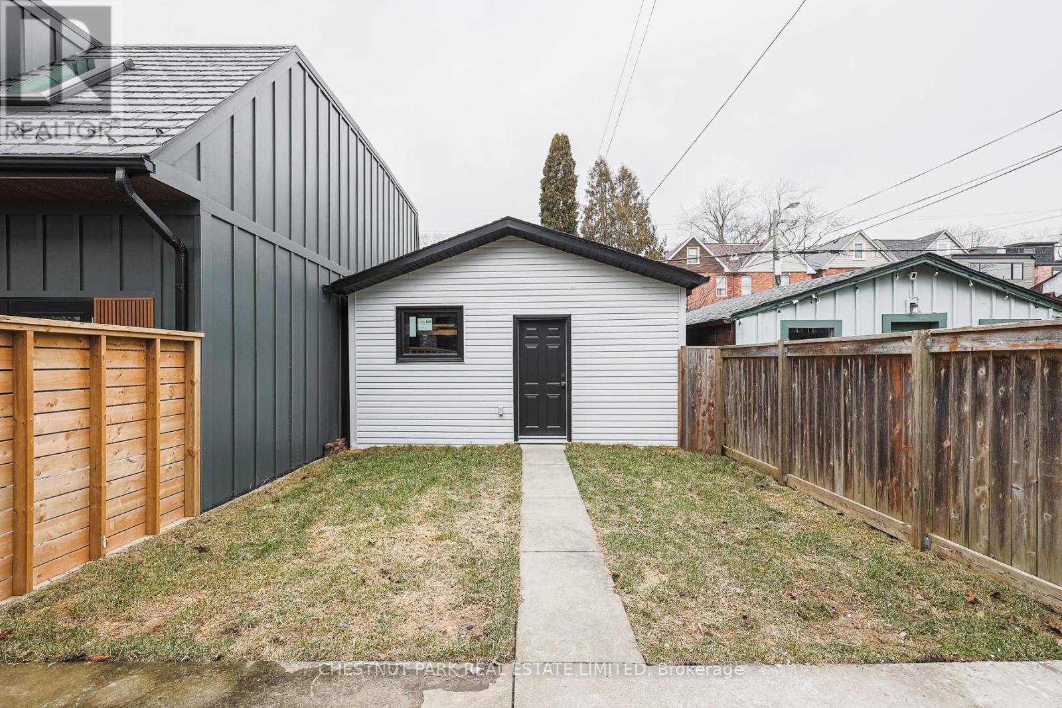212 Victor Avenue Toronto, Ontario M4K 1B2
$1,899,000
Absolutely Stunning. Fully Gutted, Down To The Studs. Completely Renovated. Bright, Modern, Open Concept. High Quality Finishes Throughout. Led Pot Lights. Hardwood Floors On Main And Upper Levels. High Quality Vinyl Floor In The Basement. Custom Cabinets With Quartz Counters In The Kitchen And All The Bathrooms. Porcelain Floors In Bathrooms, Foyer, Laundry. Glass Railings On Custom Built Stairs. Gourmet Kitchen Is An Entertainers Dream. Brand New Stainless Steel Appliances, Gas Stove, Custom Island And Walk Out To Yard. Gas Line BBQ Hook Up Included. Main Floor Bathroom. Second Floor Features Three Generous Sized Bedrooms, Large Closets, 5 Piece Bathroom With Custom Cabinets. The Basement Has Been Professionally Underpinned With Almost Eight Foot Ceilings. Rooms In The Basement Can Be Used As An Office And Spare Bedroom. Three Piece Bathroom Features Glass Shower, Custom Cabinet. Under Stair Storage And Approximately 60 Square Foot Cold Room/ Cantina. Detached Garage Is Perfect For Future Laneway Home. Large Enough For 2 Cars, Brand New Garage Door And Opener. **EXTRAS** Wrought Iron Gate For Additional Privacy. Brand New Garage Door, Garage Door Opener, Two Remote Controls. Brand New Doors, Windows, Plumbing, Electrical. Smoke Detectors/ Carbon Monoxide Detectors In Every Room. Laneway Access To Garage Parking. (id:61852)
Property Details
| MLS® Number | E12068667 |
| Property Type | Single Family |
| Neigbourhood | Toronto—Danforth |
| Community Name | North Riverdale |
| AmenitiesNearBy | Public Transit, Schools |
| EquipmentType | None |
| Features | Lane, Carpet Free, Sump Pump |
| ParkingSpaceTotal | 2 |
| RentalEquipmentType | None |
Building
| BathroomTotal | 3 |
| BedroomsAboveGround | 3 |
| BedroomsBelowGround | 1 |
| BedroomsTotal | 4 |
| Age | 100+ Years |
| Appliances | Water Heater - Tankless, Garage Door Opener Remote(s), Water Heater, Water Meter, All, Dishwasher, Dryer, Hood Fan, Stove, Washer, Refrigerator |
| BasementDevelopment | Finished |
| BasementFeatures | Apartment In Basement |
| BasementType | N/a (finished) |
| ConstructionStyleAttachment | Semi-detached |
| CoolingType | Central Air Conditioning, Air Exchanger |
| ExteriorFinish | Brick, Aluminum Siding |
| FireProtection | Smoke Detectors |
| FlooringType | Hardwood, Vinyl, Marble |
| FoundationType | Poured Concrete, Brick |
| HalfBathTotal | 1 |
| HeatingFuel | Natural Gas |
| HeatingType | Forced Air |
| StoriesTotal | 2 |
| SizeInterior | 1100 - 1500 Sqft |
| Type | House |
| UtilityWater | Municipal Water |
Parking
| Detached Garage | |
| Garage |
Land
| Acreage | No |
| FenceType | Fenced Yard |
| LandAmenities | Public Transit, Schools |
| LandscapeFeatures | Landscaped |
| Sewer | Sanitary Sewer |
| SizeDepth | 108 Ft ,7 In |
| SizeFrontage | 18 Ft ,1 In |
| SizeIrregular | 18.1 X 108.6 Ft ; See Geowarehouse |
| SizeTotalText | 18.1 X 108.6 Ft ; See Geowarehouse|under 1/2 Acre |
| ZoningDescription | R |
Rooms
| Level | Type | Length | Width | Dimensions |
|---|---|---|---|---|
| Lower Level | Office | 3.9 m | 2.32 m | 3.9 m x 2.32 m |
| Lower Level | Bathroom | 2.09 m | 1.7 m | 2.09 m x 1.7 m |
| Lower Level | Family Room | 3.58 m | 3.13 m | 3.58 m x 3.13 m |
| Main Level | Living Room | 4.41 m | 2.8 m | 4.41 m x 2.8 m |
| Main Level | Dining Room | 4.44 m | 3.21 m | 4.44 m x 3.21 m |
| Main Level | Kitchen | 4.2 m | 4.23 m | 4.2 m x 4.23 m |
| Main Level | Bathroom | 3.17 m | 2.24 m | 3.17 m x 2.24 m |
| Upper Level | Primary Bedroom | 3.86 m | 3.73 m | 3.86 m x 3.73 m |
| Upper Level | Bedroom 2 | 2.88 m | 2.39 m | 2.88 m x 2.39 m |
| Upper Level | Bedroom 3 | 4.3 m | 2.39 m | 4.3 m x 2.39 m |
| Upper Level | Bathroom | 3.24 m | 2.02 m | 3.24 m x 2.02 m |
| Upper Level | Laundry Room | Measurements not available |
Utilities
| Sewer | Installed |
Interested?
Contact us for more information
Tom Grekos
Broker
1300 Yonge St Ground Flr
Toronto, Ontario M4T 1X3

