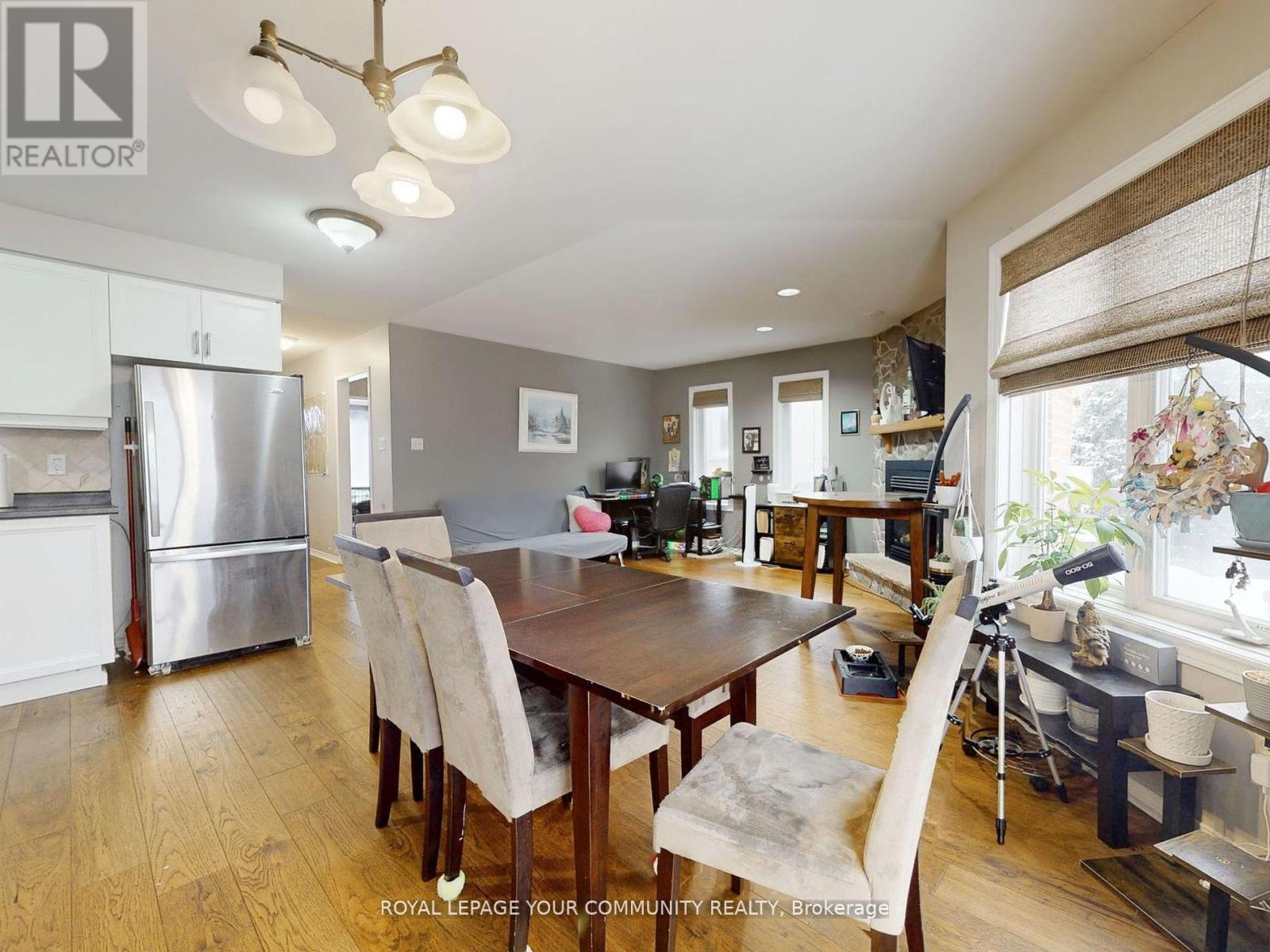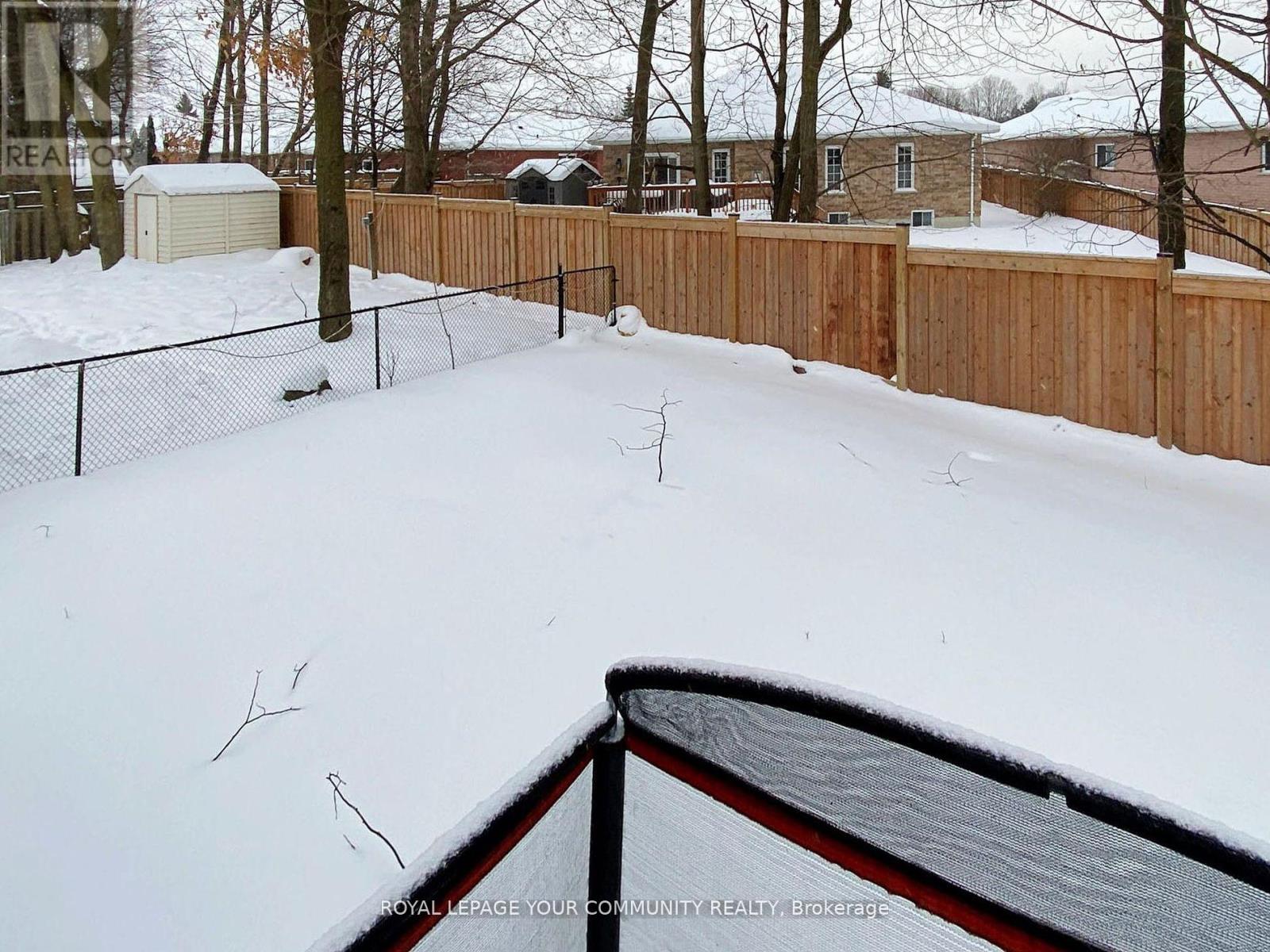105 Brown Street Barrie, Ontario L4N 7V6
$859,000
A rare 3+2 bedroom, 3 bathrooms all brick bungalow in prestigious Ardagh. Over 3100 square feet of living space on two floors. Separate living quarters hallway with 3 bedrooms. Primary bedroom has a walk-in closet and a modern 4 pc en-suite bathroom. Great room/family room with a fireplace. Direct entrance to the garage from the laundry room. Great for a big family. Finished basement with 2nd kitchen plus dining area, rec area, 2 bedrooms, office, and plenty of storage. Full size backyard with mature trees and gazebo. Garage door motor and spring(2024), hot tub motor and heat pump(2024),dishwasher, stove, washer, dryer - all 2023, basement kitchen(2023). (id:61852)
Property Details
| MLS® Number | S12068688 |
| Property Type | Single Family |
| Neigbourhood | Holly |
| Community Name | Ardagh |
| AmenitiesNearBy | Park, Public Transit, Schools |
| Features | Gazebo |
| ParkingSpaceTotal | 6 |
| Structure | Shed |
Building
| BathroomTotal | 3 |
| BedroomsAboveGround | 3 |
| BedroomsBelowGround | 2 |
| BedroomsTotal | 5 |
| Appliances | Dishwasher, Dryer, Microwave, Stove, Washer, Refrigerator |
| ArchitecturalStyle | Bungalow |
| BasementDevelopment | Finished |
| BasementFeatures | Apartment In Basement |
| BasementType | N/a (finished) |
| ConstructionStyleAttachment | Detached |
| CoolingType | Central Air Conditioning |
| ExteriorFinish | Brick |
| FireplacePresent | Yes |
| FireplaceTotal | 1 |
| FlooringType | Hardwood, Carpeted, Laminate |
| FoundationType | Unknown |
| HeatingFuel | Natural Gas |
| HeatingType | Forced Air |
| StoriesTotal | 1 |
| SizeInterior | 1500 - 2000 Sqft |
| Type | House |
| UtilityWater | Municipal Water |
Parking
| Attached Garage | |
| Garage |
Land
| Acreage | No |
| LandAmenities | Park, Public Transit, Schools |
| Sewer | Sanitary Sewer |
| SizeDepth | 125 Ft ,2 In |
| SizeFrontage | 49 Ft ,7 In |
| SizeIrregular | 49.6 X 125.2 Ft |
| SizeTotalText | 49.6 X 125.2 Ft |
Rooms
| Level | Type | Length | Width | Dimensions |
|---|---|---|---|---|
| Basement | Bedroom | 3.68 m | 4.37 m | 3.68 m x 4.37 m |
| Basement | Bedroom | 3.76 m | 3.66 m | 3.76 m x 3.66 m |
| Basement | Recreational, Games Room | 5.72 m | 4.27 m | 5.72 m x 4.27 m |
| Basement | Dining Room | 4.55 m | 2.95 m | 4.55 m x 2.95 m |
| Main Level | Living Room | 3.48 m | 4.67 m | 3.48 m x 4.67 m |
| Main Level | Dining Room | 3.48 m | 3.12 m | 3.48 m x 3.12 m |
| Main Level | Kitchen | 3.86 m | 2.46 m | 3.86 m x 2.46 m |
| Main Level | Eating Area | 4.11 m | 2.54 m | 4.11 m x 2.54 m |
| Main Level | Family Room | 4.67 m | 4.47 m | 4.67 m x 4.47 m |
| Main Level | Primary Bedroom | 5.99 m | 3.33 m | 5.99 m x 3.33 m |
| Main Level | Bedroom 2 | 3.66 m | 2.72 m | 3.66 m x 2.72 m |
| Main Level | Bedroom 3 | 3.66 m | 3.35 m | 3.66 m x 3.35 m |
https://www.realtor.ca/real-estate/28135542/105-brown-street-barrie-ardagh-ardagh
Interested?
Contact us for more information
Val Vladimirsky
Salesperson
8854 Yonge Street
Richmond Hill, Ontario L4C 0T4
Julia Vladimirsky
Broker
8854 Yonge Street
Richmond Hill, Ontario L4C 0T4







































