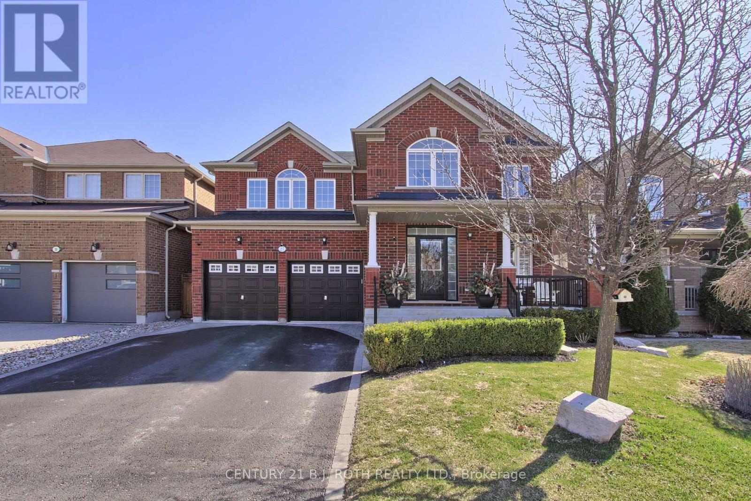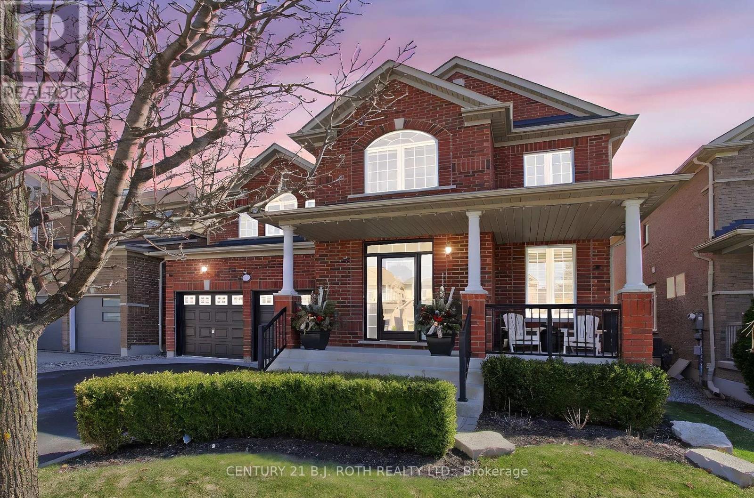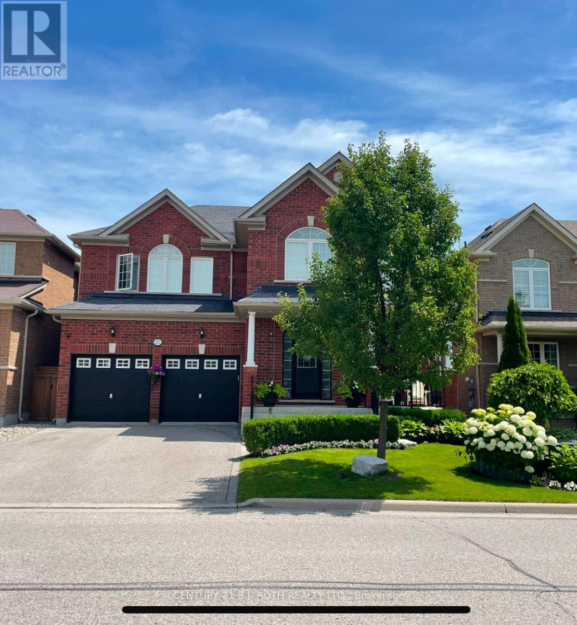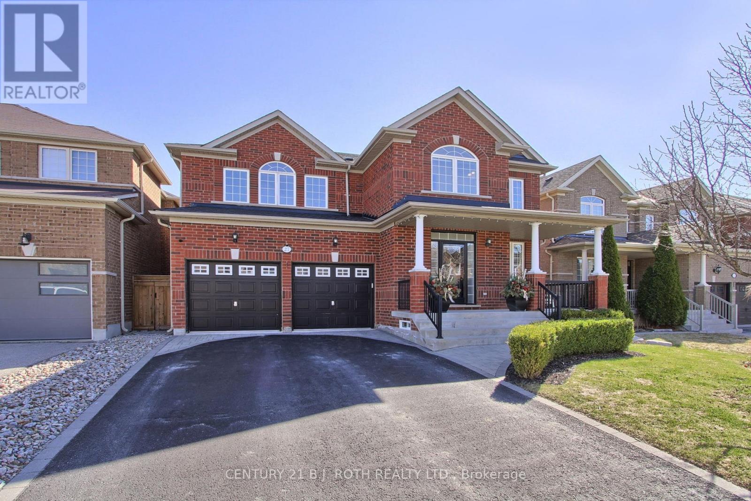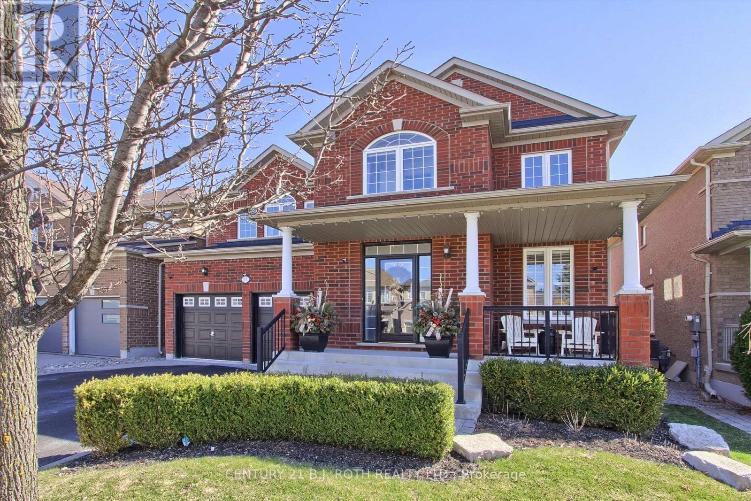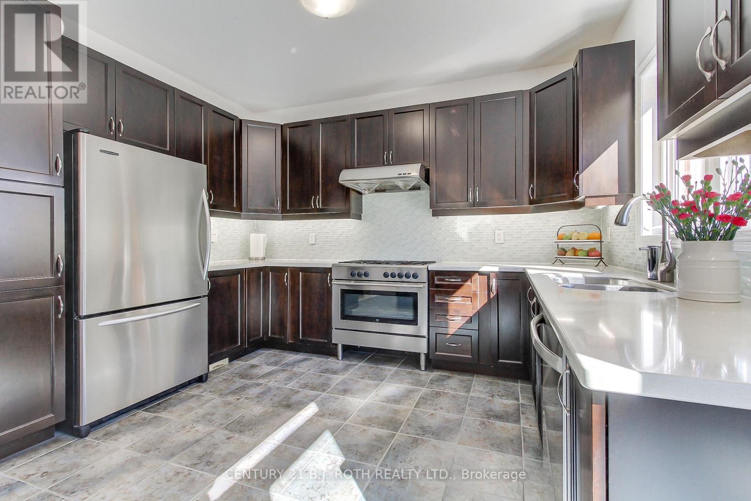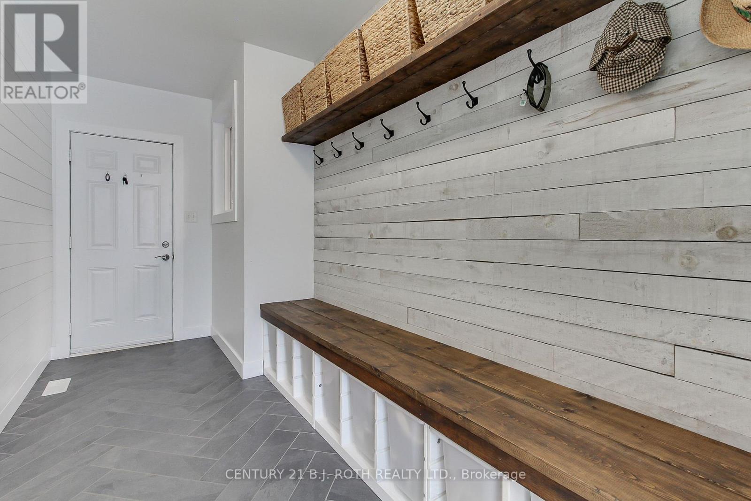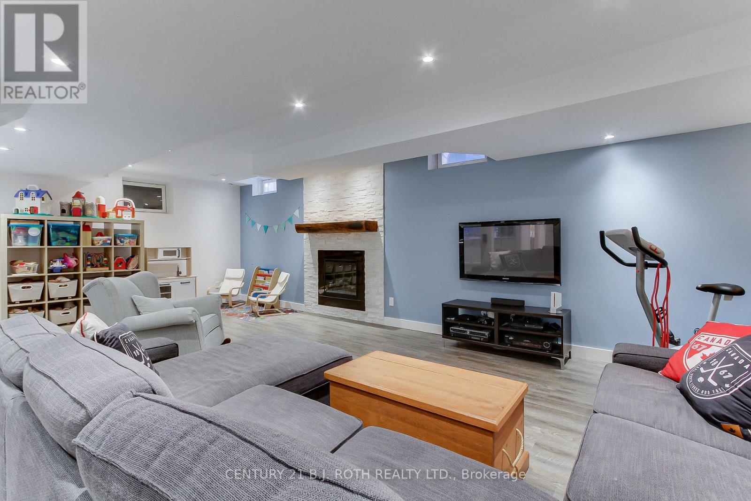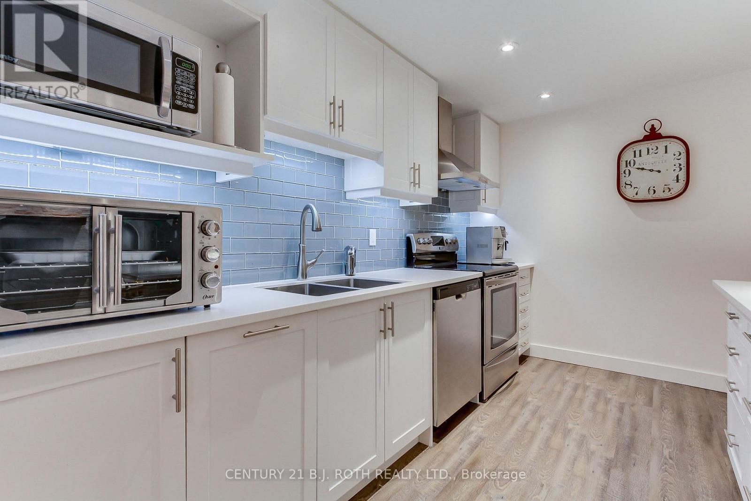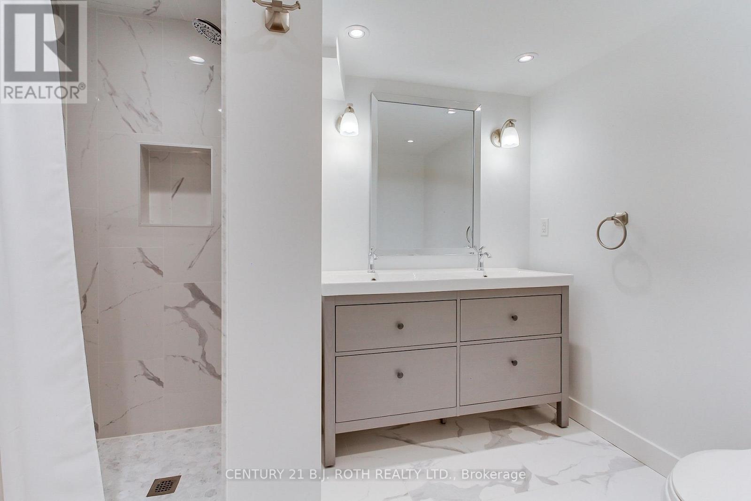27 Nicklaus Drive Aurora, Ontario L4G 0C8
$1,788,000
Welcome to this well appointed, original owner home, rarely offered, nestled on a most preferred quiet, stable street, perfect for families seeking both space and serenity. This over 3000 sq ft home boasts beautiful curb appeal, plus an additional professionally finished basement with separate kitchen, 5th bedroom and full bath ideal for extended family. Upstairs, you'll find spacious bedrooms and the convenience of a second-floor laundry room. The private backyard is a true retreat, perfect for entertaining or relaxing in peace. Located within walking distance to banks, grocery stores, schools, and public transit, this home offers both convenience and comfort in an unbeatable location!!! A must see! (id:61852)
Property Details
| MLS® Number | N12068302 |
| Property Type | Single Family |
| Neigbourhood | Bayview Meadows |
| Community Name | Bayview Northeast |
| Features | Carpet Free |
| ParkingSpaceTotal | 6 |
Building
| BathroomTotal | 5 |
| BedroomsAboveGround | 4 |
| BedroomsBelowGround | 1 |
| BedroomsTotal | 5 |
| Appliances | Dishwasher, Dryer, Freezer, Garage Door Opener, Hood Fan, Stove, Washer, Window Coverings, Refrigerator |
| BasementDevelopment | Finished |
| BasementType | N/a (finished) |
| ConstructionStyleAttachment | Detached |
| CoolingType | Central Air Conditioning |
| ExteriorFinish | Brick |
| FireplacePresent | Yes |
| FireplaceTotal | 2 |
| FlooringType | Laminate |
| FoundationType | Concrete |
| HalfBathTotal | 1 |
| HeatingFuel | Natural Gas |
| HeatingType | Forced Air |
| StoriesTotal | 2 |
| SizeInterior | 3000 - 3500 Sqft |
| Type | House |
| UtilityWater | Municipal Water |
Parking
| Garage |
Land
| Acreage | No |
| Sewer | Sanitary Sewer |
| SizeDepth | 88 Ft ,7 In |
| SizeFrontage | 45 Ft |
| SizeIrregular | 45 X 88.6 Ft |
| SizeTotalText | 45 X 88.6 Ft |
| ZoningDescription | Residential |
Rooms
| Level | Type | Length | Width | Dimensions |
|---|---|---|---|---|
| Second Level | Laundry Room | 2.6 m | 2 m | 2.6 m x 2 m |
| Second Level | Primary Bedroom | 5.55 m | 4.76 m | 5.55 m x 4.76 m |
| Second Level | Bedroom 2 | 4.85 m | 3.88 m | 4.85 m x 3.88 m |
| Second Level | Bedroom 3 | 4.58 m | 4.28 m | 4.58 m x 4.28 m |
| Second Level | Bedroom 4 | 4.7 m | 4.45 m | 4.7 m x 4.45 m |
| Lower Level | Kitchen | 4.73 m | 3.25 m | 4.73 m x 3.25 m |
| Lower Level | Great Room | 7.52 m | 3.9 m | 7.52 m x 3.9 m |
| Lower Level | Bedroom 5 | 3.96 m | 3.52 m | 3.96 m x 3.52 m |
| Lower Level | Office | 4.31 m | 2.92 m | 4.31 m x 2.92 m |
| Lower Level | Other | 3.12 m | 2.25 m | 3.12 m x 2.25 m |
| Main Level | Living Room | 3.96 m | 3.35 m | 3.96 m x 3.35 m |
| Main Level | Dining Room | 3.96 m | 3.35 m | 3.96 m x 3.35 m |
| Main Level | Family Room | 5.66 m | 3.35 m | 5.66 m x 3.35 m |
| Main Level | Kitchen | 3.65 m | 2.92 m | 3.65 m x 2.92 m |
| Main Level | Eating Area | 3.65 m | 2.74 m | 3.65 m x 2.74 m |
| Main Level | Mud Room | 7.82 m | 2.81 m | 7.82 m x 2.81 m |
https://www.realtor.ca/real-estate/28134913/27-nicklaus-drive-aurora-bayview-northeast
Interested?
Contact us for more information
Nancy Tumminieri
Salesperson
11 Wellington St East Unit B
Aurora, Ontario L4G 1H4
Aldo D'aguanno
Salesperson
11 Wellington St East Unit B
Aurora, Ontario L4G 1H4
