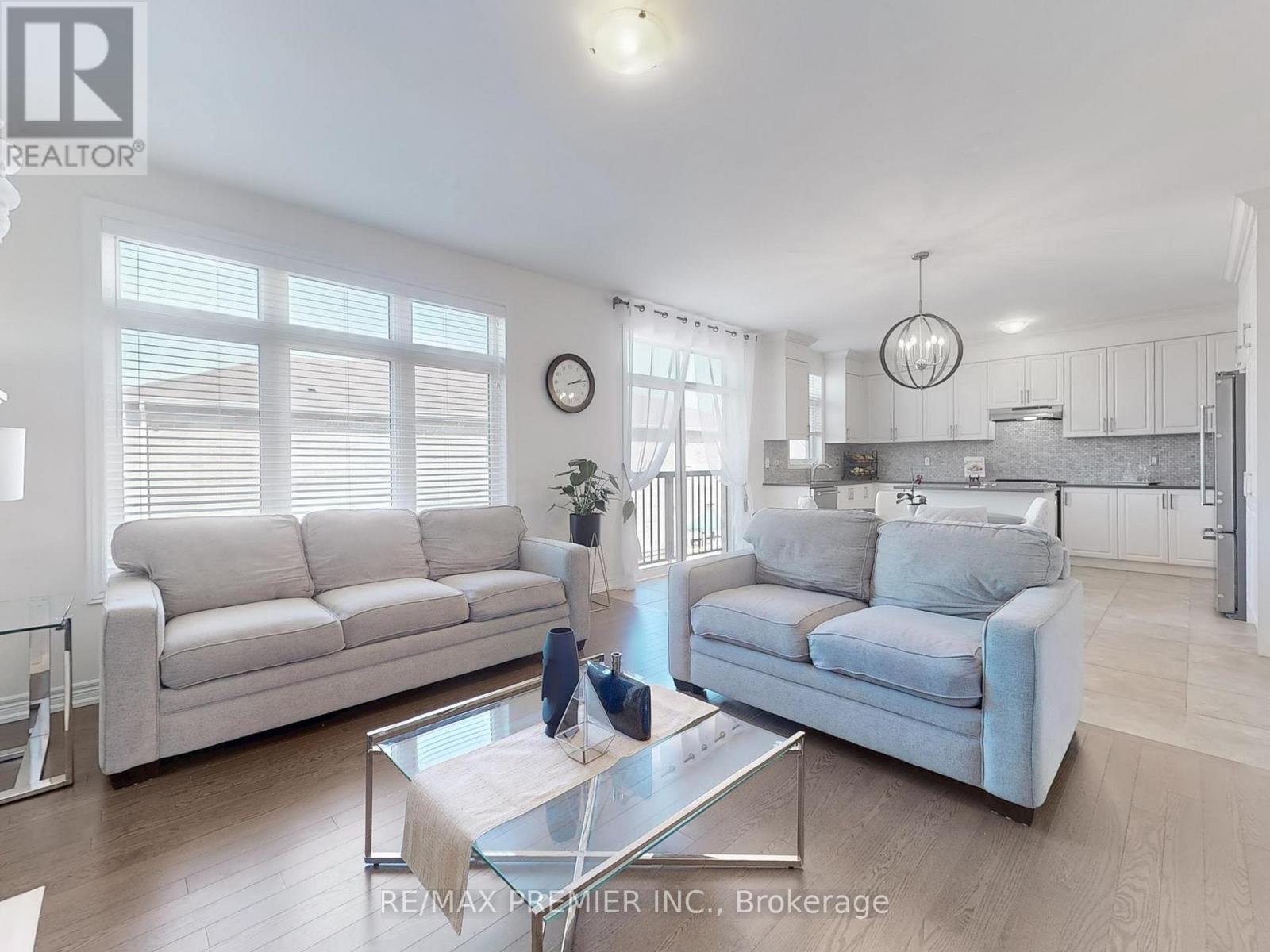49 Forest Edge Crescent East Gwillimbury, Ontario L9N 0S6
$1,438,800
Location! Location! Location! Beautiful detached home with four bedrooms and den with walkout basement in Anchor Woods Community. Bright and spacious layout, double door entry with 4 generously sized bedrooms and oak hardwood flooring and throughout. Stone fireplace in family room, with quartz countertops, stone backsplash, and KitchenAid appliances in Kitchen. Separate basement entrance and large driveway provides ample space to grow. Located on a quiet crescent on surrounded by forest, within walking distance of green space, trails and parks. Features $100K in upgrades. Rear yard comes fully fenced, with interlocking patio, and natural gas BBQ line .A MUST SEE HOME!!! Public Open House on Saturday and Sunday May 10th & 11th from 2:00pm to 4:00pm (id:61852)
Open House
This property has open houses!
2:00 pm
Ends at:4:00 pm
2:00 pm
Ends at:4:00 pm
Property Details
| MLS® Number | N12068129 |
| Property Type | Single Family |
| Community Name | Holland Landing |
| CommunityFeatures | School Bus |
| ParkingSpaceTotal | 6 |
| Structure | Porch |
Building
| BathroomTotal | 4 |
| BedroomsAboveGround | 4 |
| BedroomsTotal | 4 |
| Amenities | Fireplace(s) |
| Appliances | Dishwasher, Dryer, Alarm System, Stove, Washer, Window Coverings, Refrigerator |
| BasementFeatures | Separate Entrance, Walk Out |
| BasementType | N/a |
| ConstructionStyleAttachment | Detached |
| CoolingType | Central Air Conditioning, Ventilation System |
| ExteriorFinish | Brick, Stone |
| FireplacePresent | Yes |
| FireplaceTotal | 1 |
| FlooringType | Hardwood, Ceramic |
| FoundationType | Brick |
| HalfBathTotal | 1 |
| HeatingFuel | Natural Gas |
| HeatingType | Forced Air |
| StoriesTotal | 2 |
| SizeInterior | 2500 - 3000 Sqft |
| Type | House |
| UtilityWater | Municipal Water |
Parking
| Attached Garage | |
| Garage |
Land
| Acreage | No |
| LandscapeFeatures | Landscaped |
| Sewer | Sanitary Sewer |
| SizeDepth | 105 Ft ,1 In |
| SizeFrontage | 38 Ft ,1 In |
| SizeIrregular | 38.1 X 105.1 Ft |
| SizeTotalText | 38.1 X 105.1 Ft |
Rooms
| Level | Type | Length | Width | Dimensions |
|---|---|---|---|---|
| Second Level | Primary Bedroom | 5.49 m | 4.27 m | 5.49 m x 4.27 m |
| Second Level | Bedroom 2 | 3.35 m | 3.08 m | 3.35 m x 3.08 m |
| Second Level | Bedroom 3 | 4.75 m | 3.35 m | 4.75 m x 3.35 m |
| Second Level | Bedroom 4 | 4.27 m | 3.84 m | 4.27 m x 3.84 m |
| Main Level | Living Room | 9.02 m | 5.62 m | 9.02 m x 5.62 m |
| Main Level | Dining Room | 9.02 m | 5.62 m | 9.02 m x 5.62 m |
| Main Level | Family Room | 4.57 m | 3.69 m | 4.57 m x 3.69 m |
| Main Level | Kitchen | 4.57 m | 2.4 m | 4.57 m x 2.4 m |
| Main Level | Eating Area | 4.57 m | 2.74 m | 4.57 m x 2.74 m |
Utilities
| Cable | Available |
| Sewer | Available |
Interested?
Contact us for more information
Linda Mac
Broker
9100 Jane St Bldg L #77
Vaughan, Ontario L4K 0A4
John Nguyen
Salesperson
9100 Jane St Bldg L #77
Vaughan, Ontario L4K 0A4

























