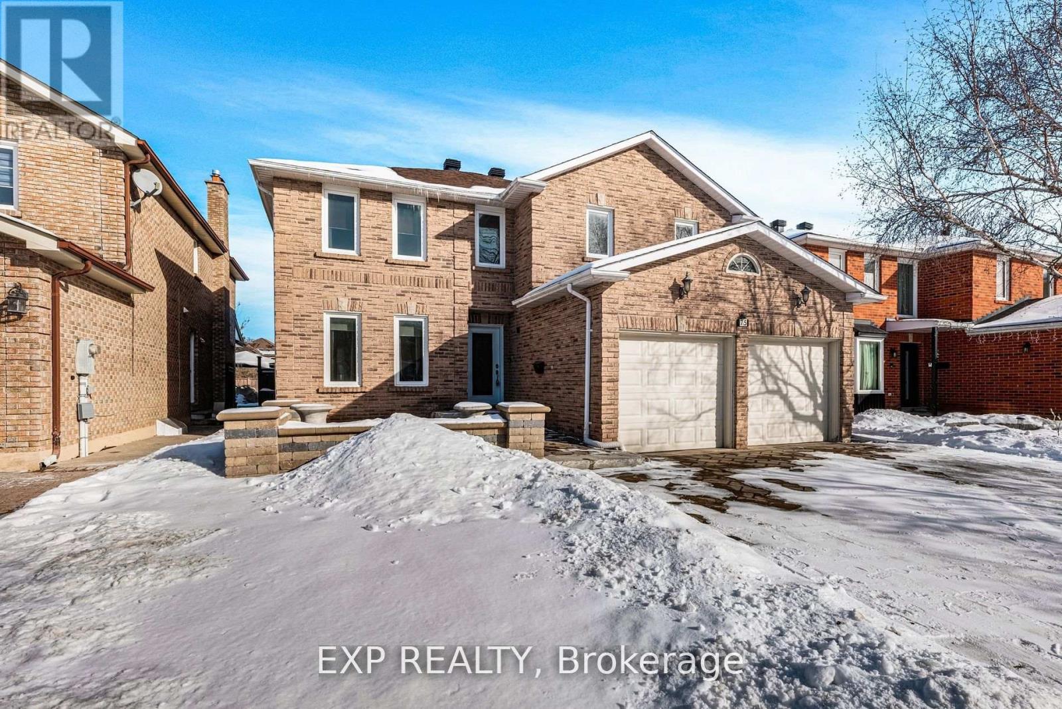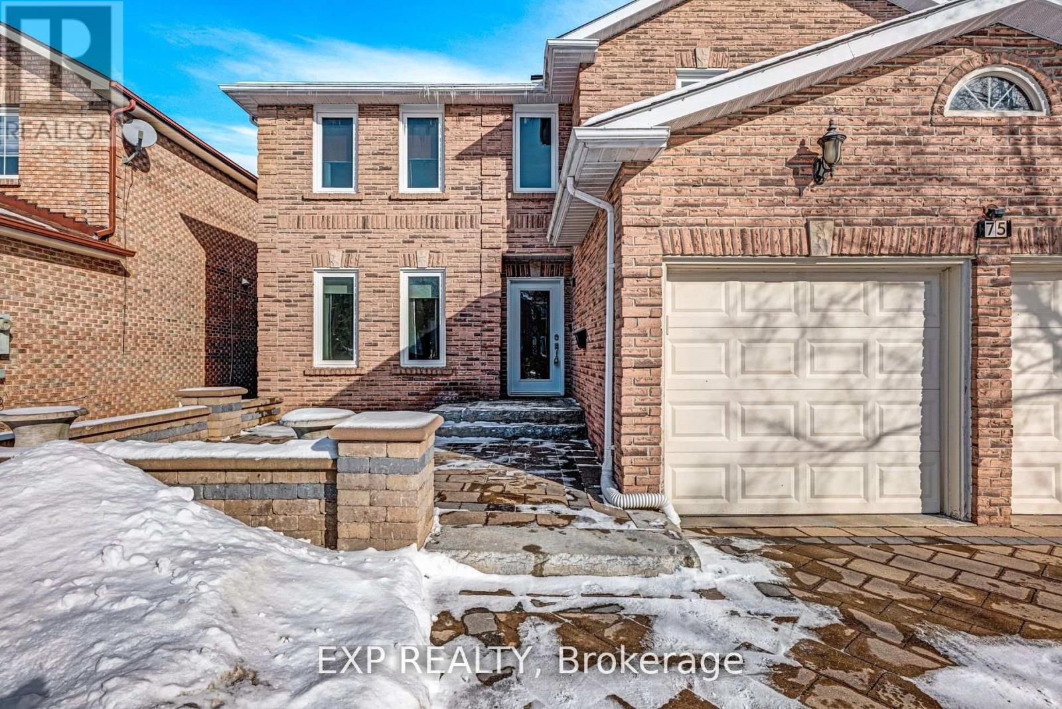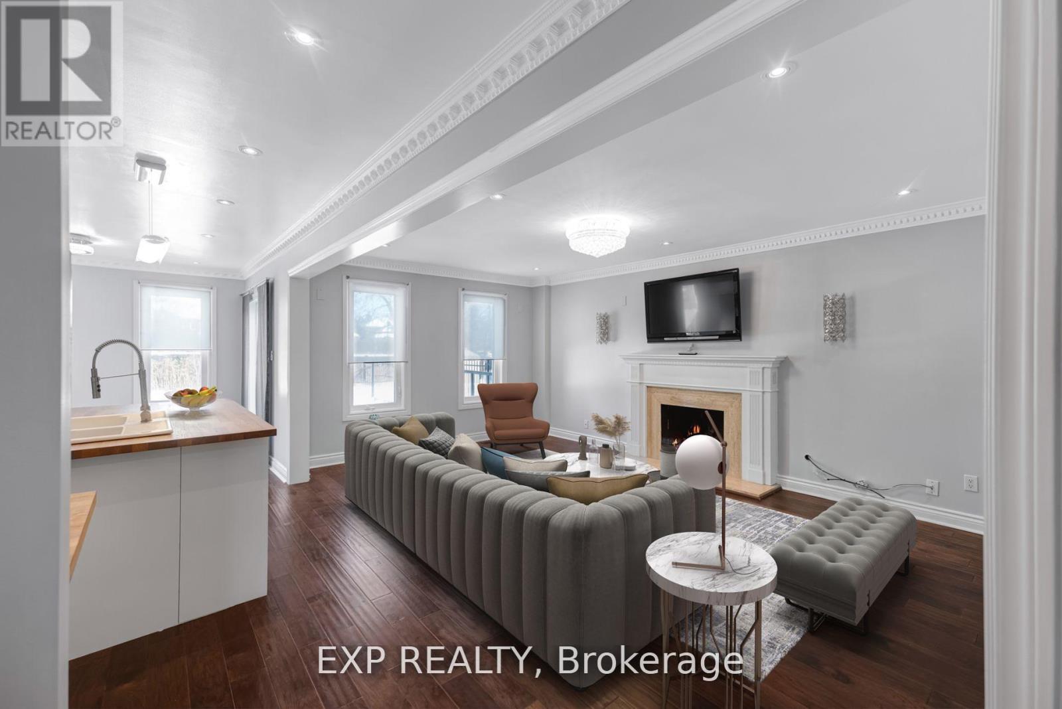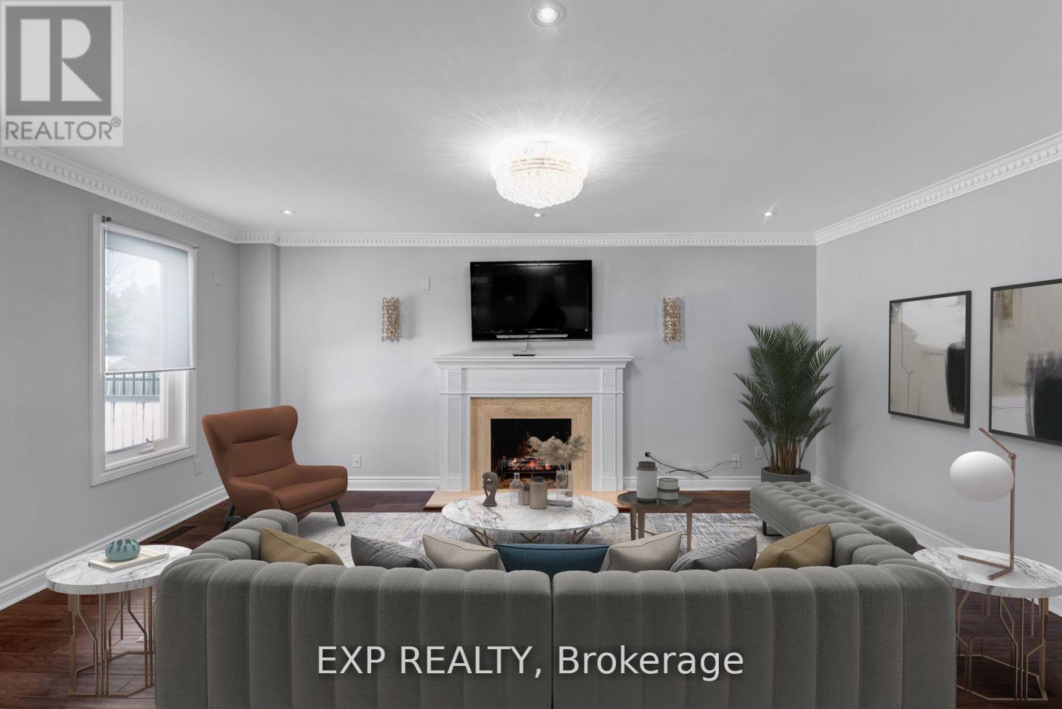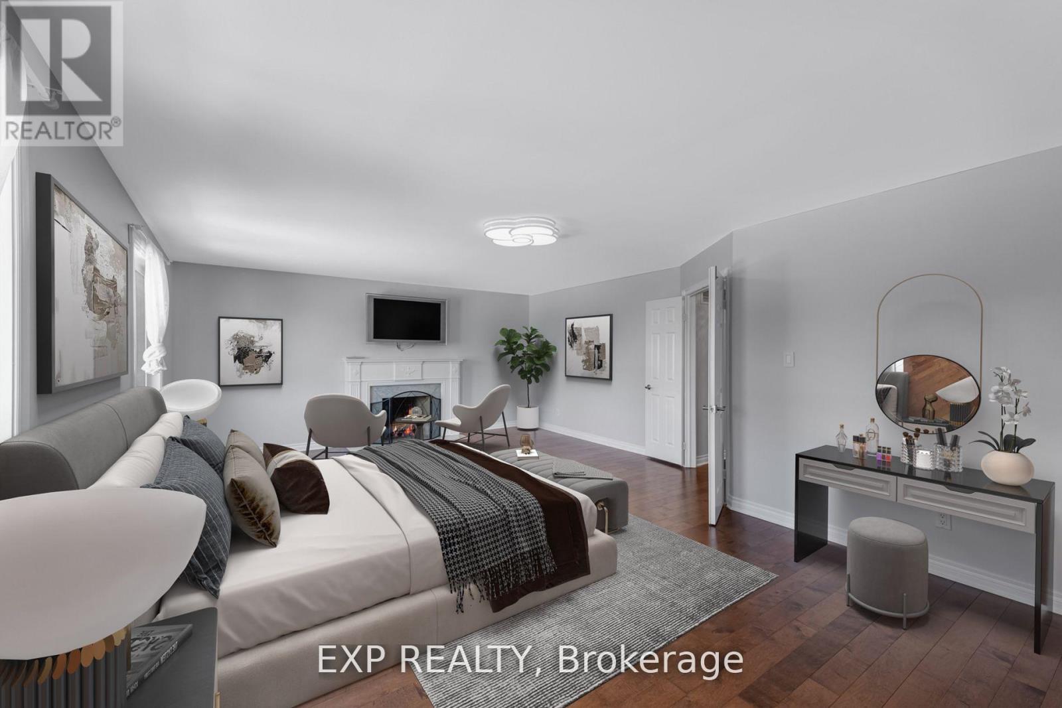6 Bedroom
4 Bathroom
2500 - 3000 sqft
Fireplace
Central Air Conditioning
Forced Air
$1,499,000
Stunning, bright, and spacious detached home situated on an incredible 45' x 150' deep lot with a renovated front and backyard. Perfect family home, thoughtfully updated, this 4+2 bedroom, 4-bathroom residence offers just under 4000 sf of exceptional living space. A double-car detached garage, a generous family room, and an elegant living/dining area set the stage for comfort and style. The large, modern kitchen features an island and ample cabinetry, perfect for entertaining. Elegant crystal lighting, sleek marble fireplaces, and smooth ceilings elevate the homes sophistication. The expansive primary suite boasts its own fireplace, creating a cozy retreat. The finished basement includes a vast recreation area, an additional bedroom, and a full bathroom. Ideally located just steps from Observatory Park and within the highly sought-after Bayview Secondary School zone. This is must see!! (id:61852)
Property Details
|
MLS® Number
|
N12068007 |
|
Property Type
|
Single Family |
|
Community Name
|
Observatory |
|
ParkingSpaceTotal
|
6 |
Building
|
BathroomTotal
|
4 |
|
BedroomsAboveGround
|
4 |
|
BedroomsBelowGround
|
2 |
|
BedroomsTotal
|
6 |
|
Appliances
|
Central Vacuum, Water Heater, Dishwasher, Dryer, Intercom, Stove, Washer, Window Coverings, Refrigerator |
|
BasementDevelopment
|
Finished |
|
BasementType
|
N/a (finished) |
|
ConstructionStyleAttachment
|
Detached |
|
CoolingType
|
Central Air Conditioning |
|
ExteriorFinish
|
Brick |
|
FireplacePresent
|
Yes |
|
FireplaceTotal
|
2 |
|
FlooringType
|
Hardwood |
|
HeatingFuel
|
Natural Gas |
|
HeatingType
|
Forced Air |
|
StoriesTotal
|
2 |
|
SizeInterior
|
2500 - 3000 Sqft |
|
Type
|
House |
|
UtilityWater
|
Municipal Water |
Parking
Land
|
Acreage
|
No |
|
Sewer
|
Sanitary Sewer |
|
SizeDepth
|
149 Ft ,10 In |
|
SizeFrontage
|
45 Ft |
|
SizeIrregular
|
45 X 149.9 Ft |
|
SizeTotalText
|
45 X 149.9 Ft |
Rooms
| Level |
Type |
Length |
Width |
Dimensions |
|
Second Level |
Primary Bedroom |
7.06 m |
5.15 m |
7.06 m x 5.15 m |
|
Second Level |
Bedroom 2 |
4.91 m |
3.45 m |
4.91 m x 3.45 m |
|
Second Level |
Bedroom 3 |
3.74 m |
3.3 m |
3.74 m x 3.3 m |
|
Second Level |
Bedroom 4 |
3.06 m |
3.67 m |
3.06 m x 3.67 m |
|
Basement |
Recreational, Games Room |
5.41 m |
3.4 m |
5.41 m x 3.4 m |
|
Basement |
Bedroom |
3.93 m |
3.31 m |
3.93 m x 3.31 m |
|
Basement |
Exercise Room |
5.26 m |
3.88 m |
5.26 m x 3.88 m |
|
Main Level |
Living Room |
5.52 m |
3.45 m |
5.52 m x 3.45 m |
|
Main Level |
Dining Room |
4.55 m |
3.54 m |
4.55 m x 3.54 m |
|
Main Level |
Family Room |
5.41 m |
3.52 m |
5.41 m x 3.52 m |
|
Main Level |
Kitchen |
4.17 m |
3.01 m |
4.17 m x 3.01 m |
Utilities
https://www.realtor.ca/real-estate/28134012/75-somerset-crescent-richmond-hill-observatory-observatory

