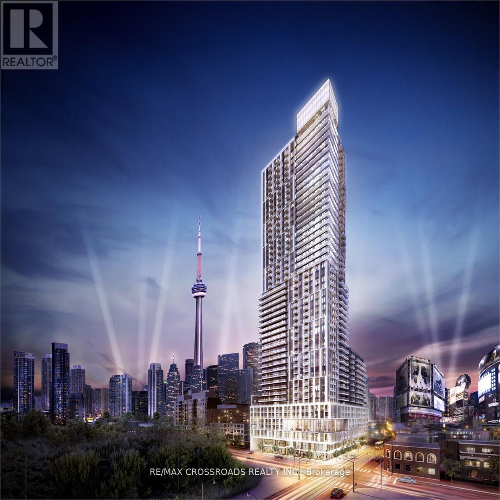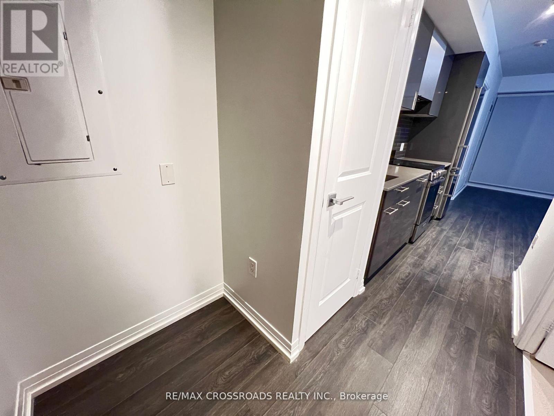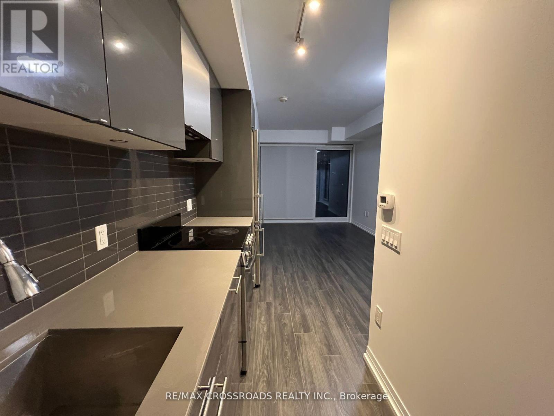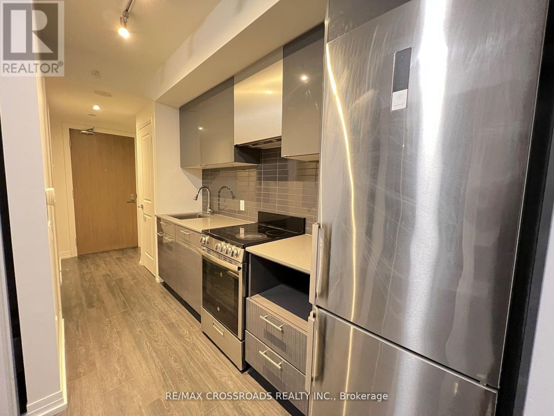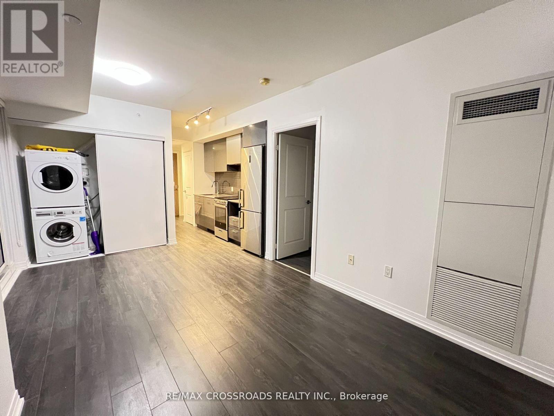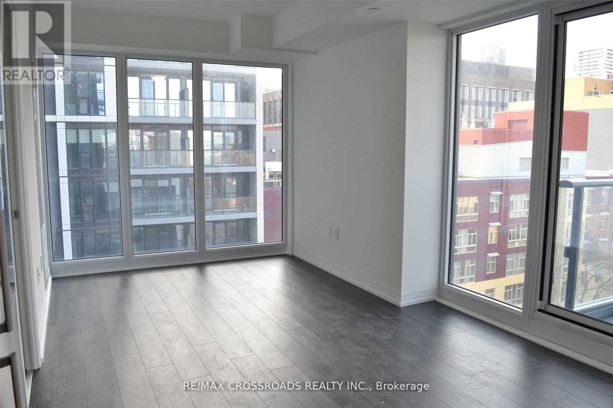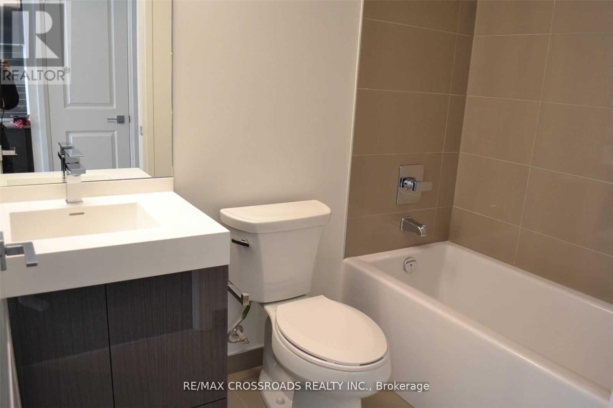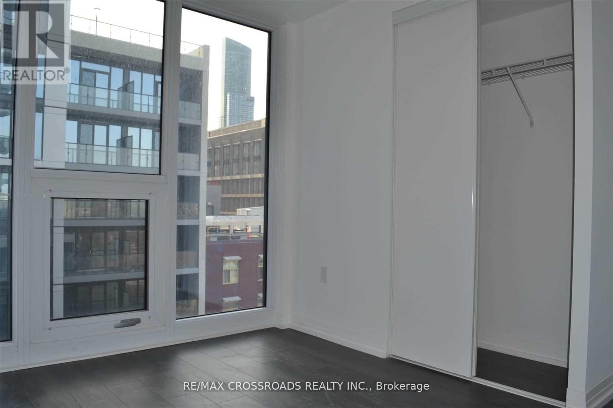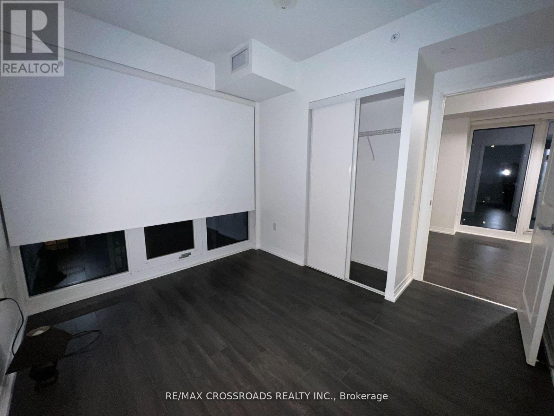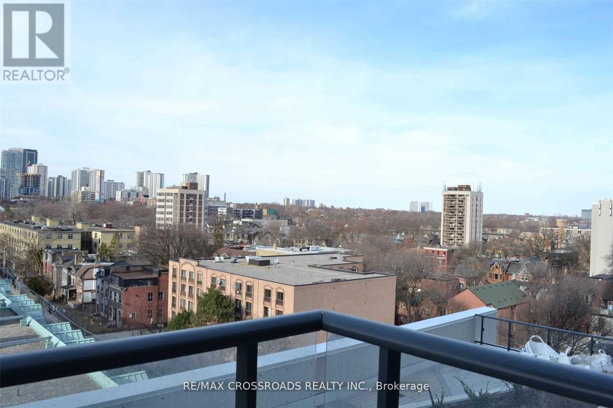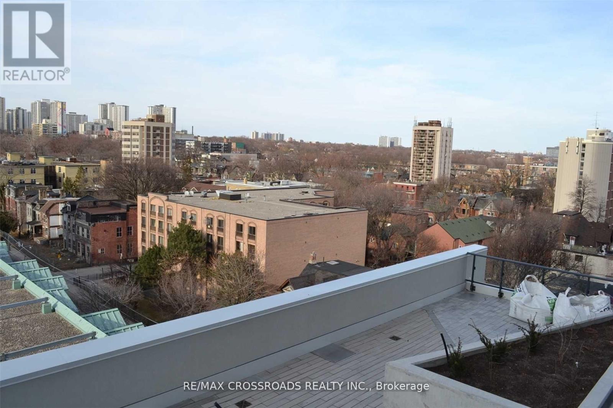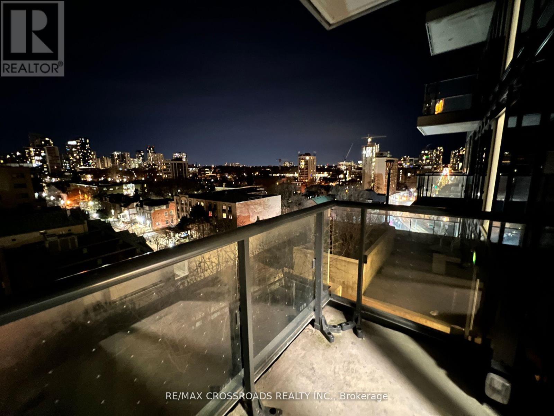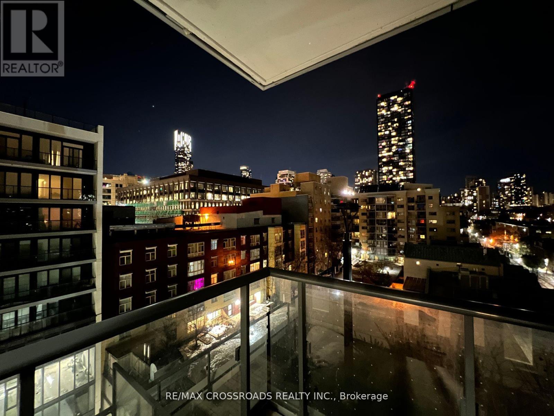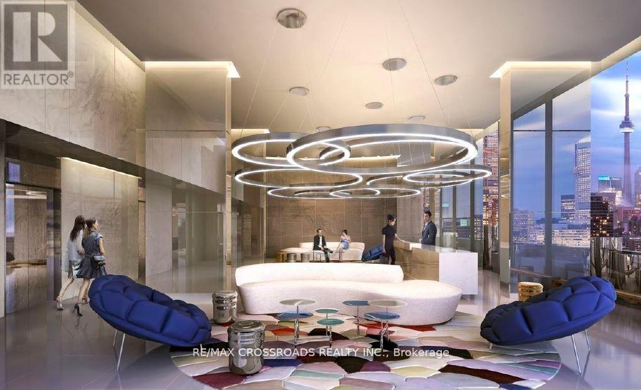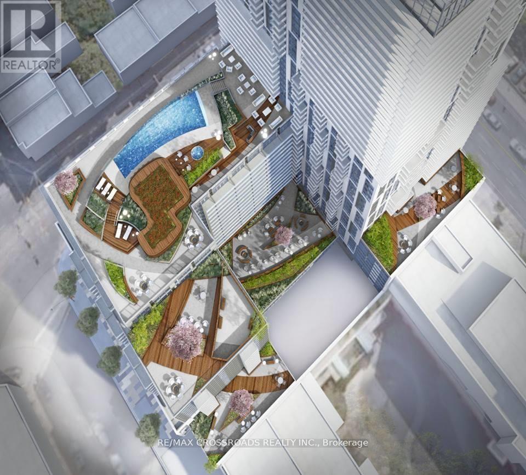808 - 200 Dundas Street E Toronto, Ontario M5B 0C3
$1,950 Monthly
Welcome to Dundas Square Gardens in the heart of downtown! This stunning one-bedroom corner unit offers [484 sqft of living space plus 81 sqft balcony], providing an abundance of natural light with windows surrounding the entire unit. The airy 9 ft ceilings and open-concept layout is complemented by sleek laminated flooring and roller shades throughout. The upgraded kitchen features modern quartz countertops and high-end stainless steel appliances, perfect for both cooking and entertaining. Freshly painted walls brightens up the space and make the place feel brand new. Enjoy luxury amenities that elevate your living experience, including a rooftop terrace with an infinity pool, a yoga studio, a fully equipped 20th floor gym and lounge, work and study center, and more. With a Walk Score of 98, Transit Score of 100, and Bike Score to match, youll be within walking distance to everything you need. Located just minutes from Ryerson University, this home offers the ultimate in convenience and urban living. Dont miss out on this exceptional opportunity! (id:61852)
Property Details
| MLS® Number | C12067890 |
| Property Type | Single Family |
| Neigbourhood | Toronto Centre |
| Community Name | Church-Yonge Corridor |
| AmenitiesNearBy | Hospital, Park, Public Transit, Schools |
| CommunityFeatures | Pets Not Allowed, Community Centre |
| Features | Balcony, Carpet Free |
| PoolType | Outdoor Pool |
Building
| BathroomTotal | 1 |
| BedroomsAboveGround | 1 |
| BedroomsTotal | 1 |
| Age | New Building |
| Amenities | Security/concierge, Exercise Centre, Party Room |
| Appliances | Dishwasher, Dryer, Microwave, Stove, Washer, Refrigerator |
| CoolingType | Central Air Conditioning |
| ExteriorFinish | Concrete |
| FlooringType | Laminate |
| HeatingFuel | Natural Gas |
| HeatingType | Forced Air |
| SizeInterior | 0 - 499 Sqft |
| Type | Apartment |
Parking
| Underground | |
| Garage |
Land
| Acreage | No |
| LandAmenities | Hospital, Park, Public Transit, Schools |
Rooms
| Level | Type | Length | Width | Dimensions |
|---|---|---|---|---|
| Flat | Living Room | 5.09 m | 2.99 m | 5.09 m x 2.99 m |
| Flat | Dining Room | 5.09 m | 2.99 m | 5.09 m x 2.99 m |
| Flat | Kitchen | 5.09 m | 2.99 m | 5.09 m x 2.99 m |
| Flat | Primary Bedroom | 3.18 m | 2.6 m | 3.18 m x 2.6 m |
Interested?
Contact us for more information
Sherry Li
Broker
208 - 8901 Woodbine Ave
Markham, Ontario L3R 9Y4
Ryan Chan
Broker
208 - 8901 Woodbine Ave
Markham, Ontario L3R 9Y4

