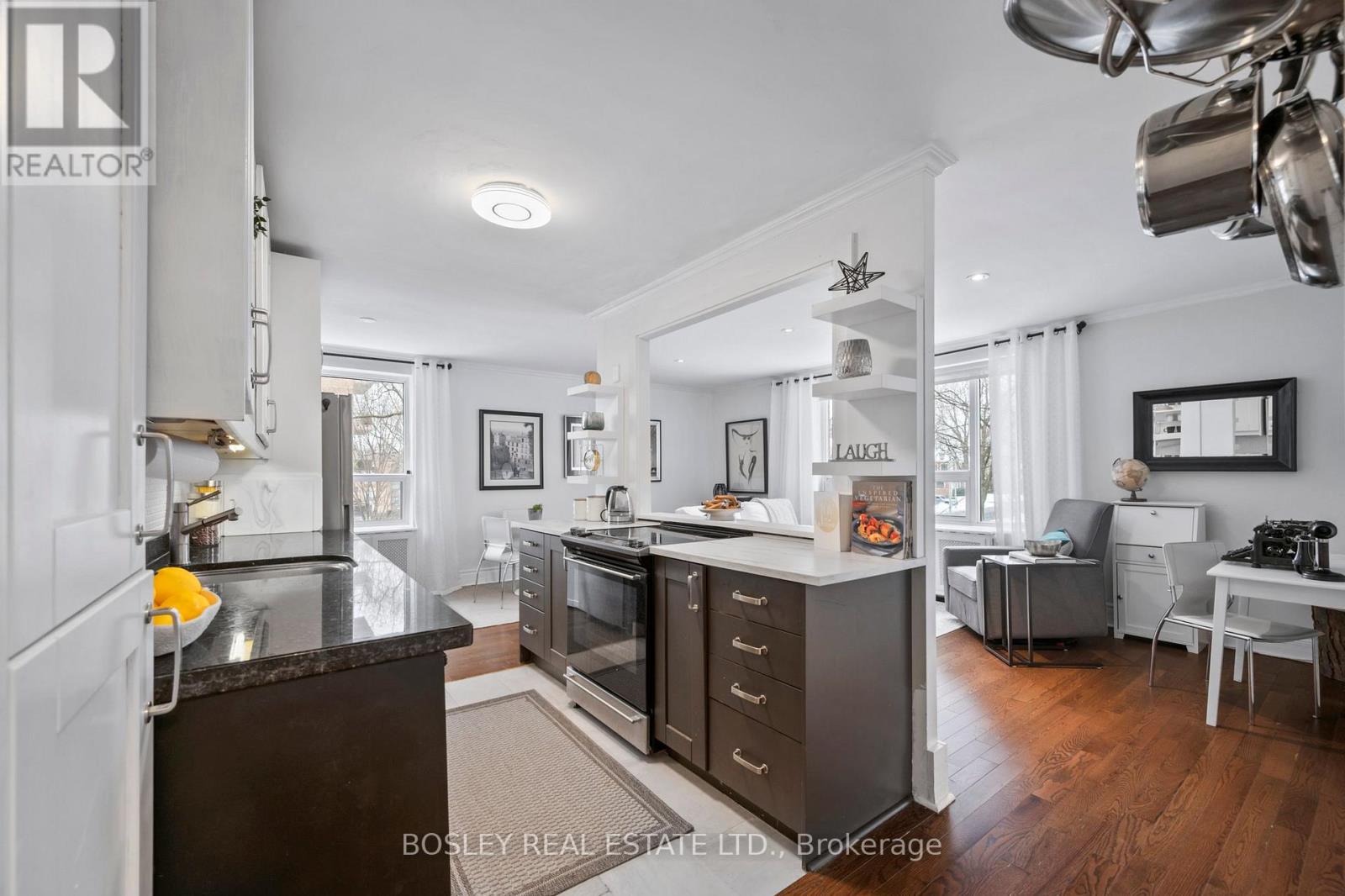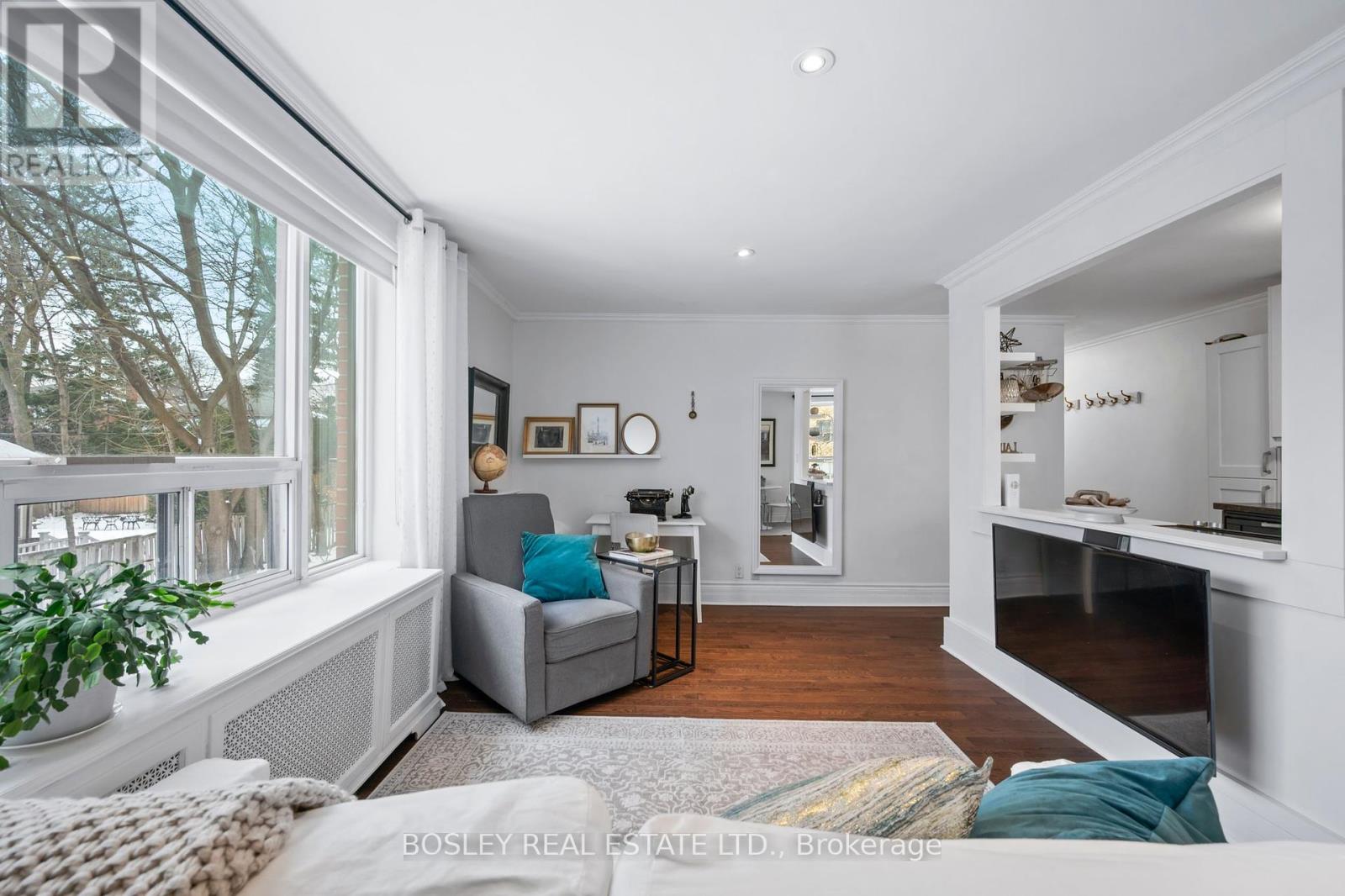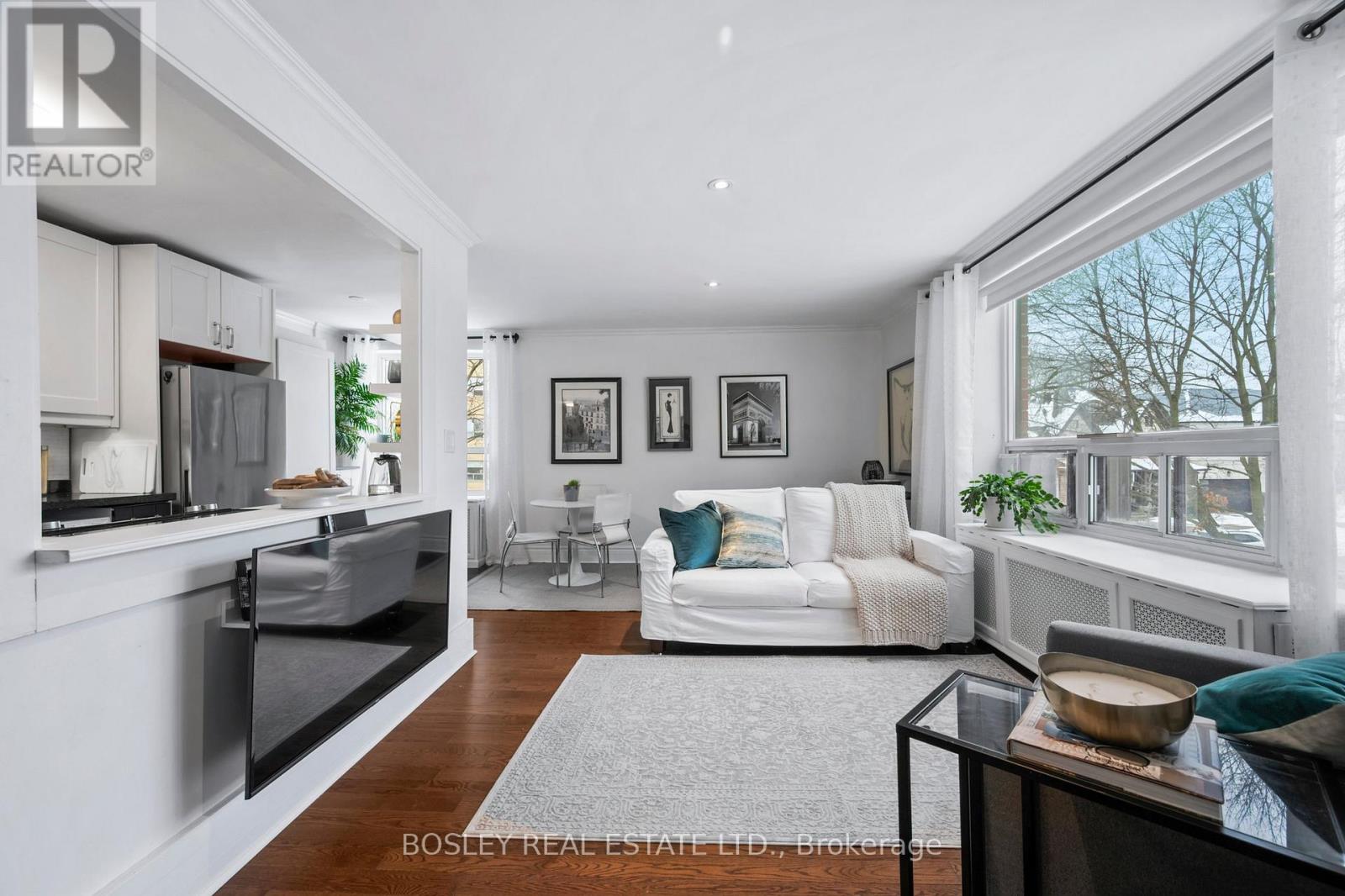206 - 2550 Bathurst Street Toronto, Ontario M6B 2Z2
$538,000Maintenance, Heat, Electricity, Water, Common Area Maintenance, Insurance, Parking
$1,315.19 Monthly
Maintenance, Heat, Electricity, Water, Common Area Maintenance, Insurance, Parking
$1,315.19 MonthlyNot Your Average Condo, Forest Hill Living at Its Finest! Tired of cookie-cutter condos that feel more like a shoebox than a home? Step into over 1,000 square feet of bright, airy, and beautifully laid-out living space in the heart of Forest Hill. This corner suite is flooded with natural light (yes, actual sunshine!) and boasts real hardwood floors, a renovated open-concept kitchen that's just waiting for your next dinner party, and two spacious bedrooms that don't skimp on comfort. Nestled in a boutique building, this gem is perfectly positioned just a short stroll from the best of Bathurst & Eglinton: think coffee shops, restaurants, and all the urban conveniences you love. Plus, you're surrounded by green space, with Cedarvale Park, Viewmount Park, Memorial Park, and the Kay Gardiner Beltline just a heartbeat away. Spacious. Stylish. Steps to everything. Quiet unit, building, and area! Don't miss this one! This is a co-ownership condo and requires a 20% downpayment. Lender information available. (id:61852)
Property Details
| MLS® Number | C12067280 |
| Property Type | Single Family |
| Neigbourhood | Harbourfront-CityPlace |
| Community Name | Forest Hill North |
| AmenitiesNearBy | Park, Place Of Worship, Public Transit, Schools |
| CommunityFeatures | Pet Restrictions |
| Features | Carpet Free |
| ParkingSpaceTotal | 1 |
Building
| BathroomTotal | 1 |
| BedroomsAboveGround | 2 |
| BedroomsTotal | 2 |
| Age | 51 To 99 Years |
| Amenities | Recreation Centre, Storage - Locker |
| Appliances | Dishwasher, Stove, Window Coverings, Refrigerator |
| ExteriorFinish | Brick |
| FireProtection | Smoke Detectors |
| FlooringType | Hardwood, Ceramic |
| HeatingFuel | Natural Gas |
| HeatingType | Radiant Heat |
| SizeInterior | 1000 - 1199 Sqft |
| Type | Apartment |
Parking
| Underground | |
| No Garage |
Land
| Acreage | No |
| LandAmenities | Park, Place Of Worship, Public Transit, Schools |
Rooms
| Level | Type | Length | Width | Dimensions |
|---|---|---|---|---|
| Main Level | Living Room | 6.06 m | 3.17 m | 6.06 m x 3.17 m |
| Main Level | Kitchen | 6.06 m | 2.43 m | 6.06 m x 2.43 m |
| Main Level | Primary Bedroom | 3.25 m | 4.67 m | 3.25 m x 4.67 m |
| Main Level | Bedroom 2 | 3.05 m | 3.81 m | 3.05 m x 3.81 m |
| Main Level | Dining Room | 6.06 m | 3.17 m | 6.06 m x 3.17 m |
Interested?
Contact us for more information
Davelle Morrison
Broker
103 Vanderhoof Avenue
Toronto, Ontario M4G 2H5
Steve Cook
Salesperson
103 Vanderhoof Avenue
Toronto, Ontario M4G 2H5























