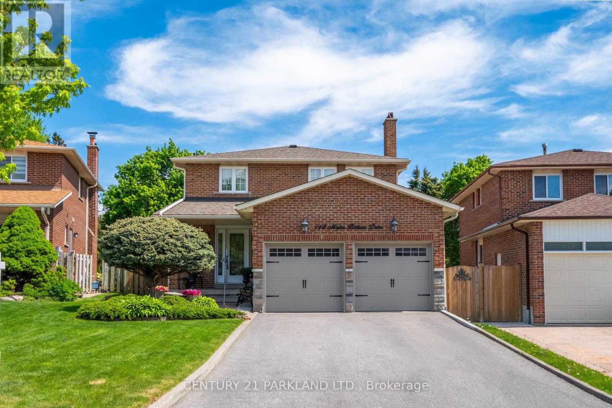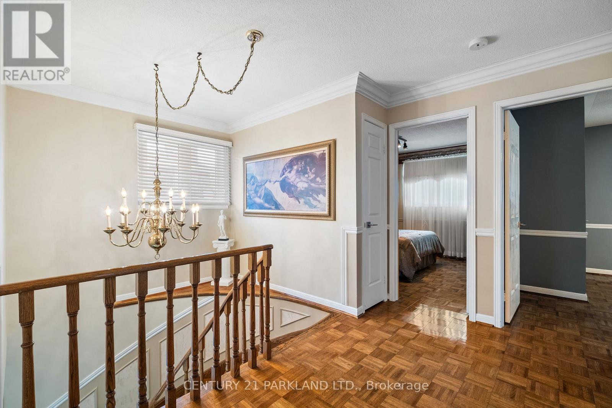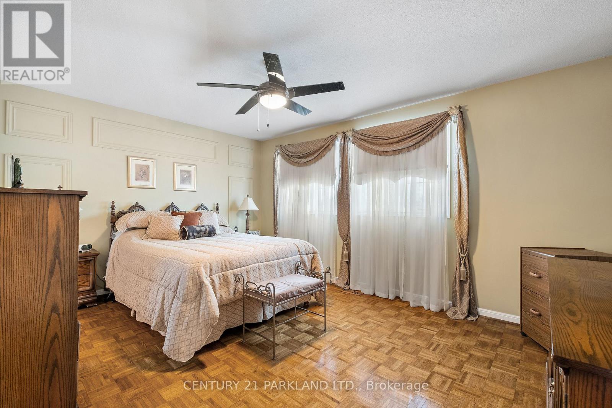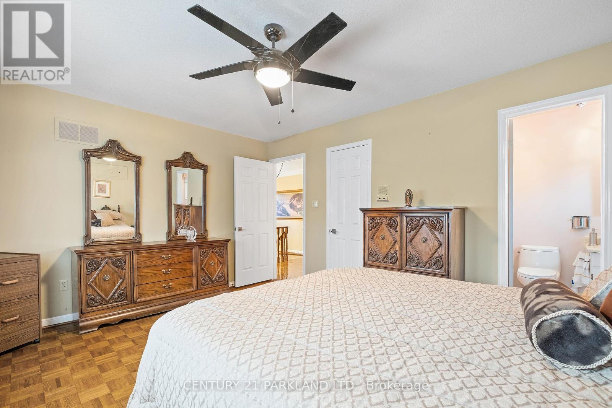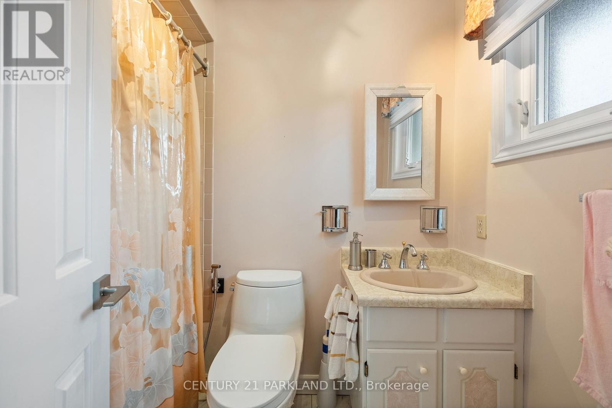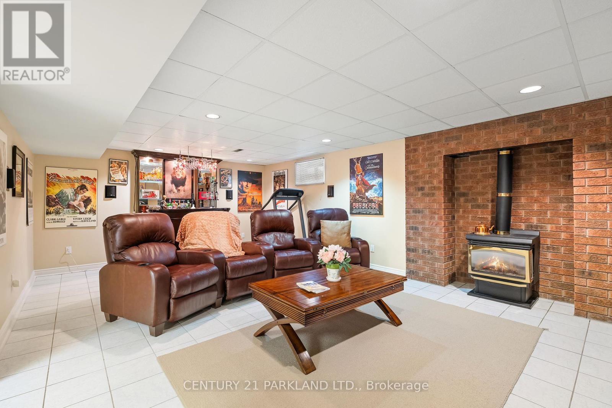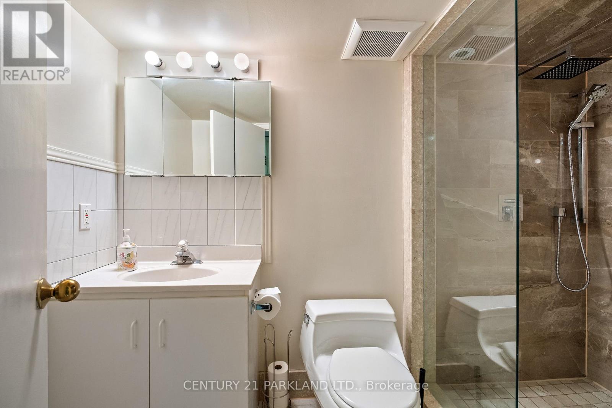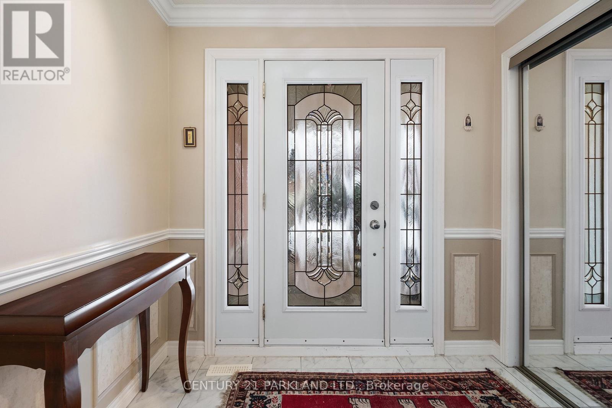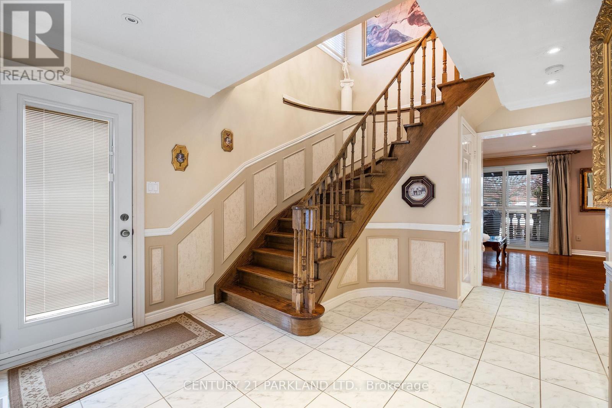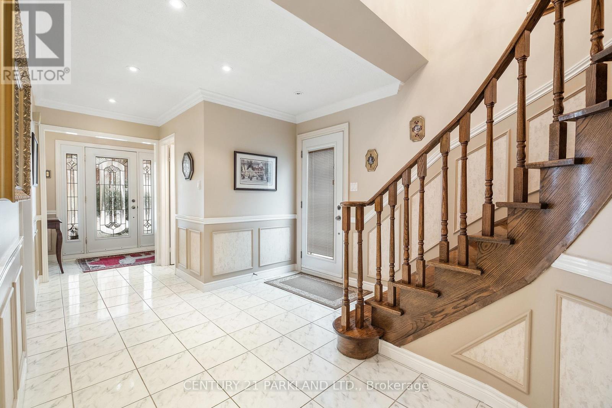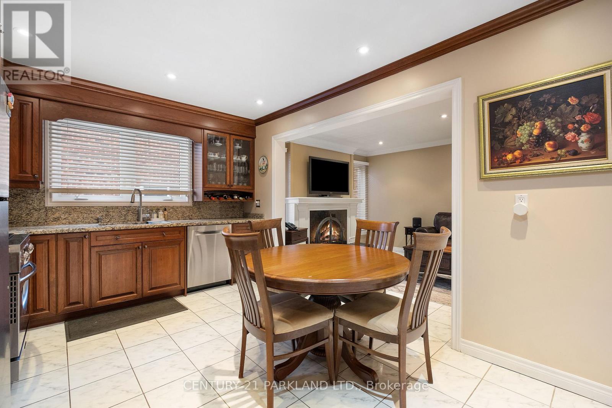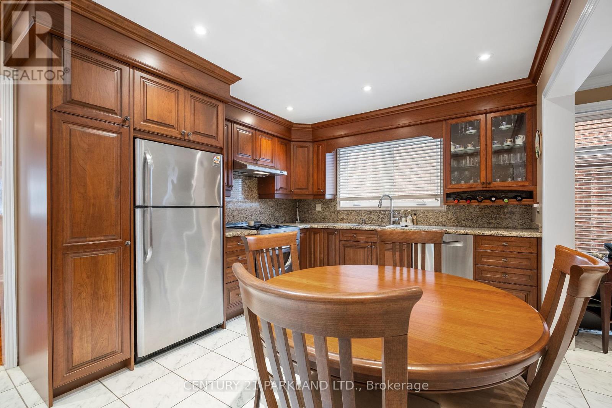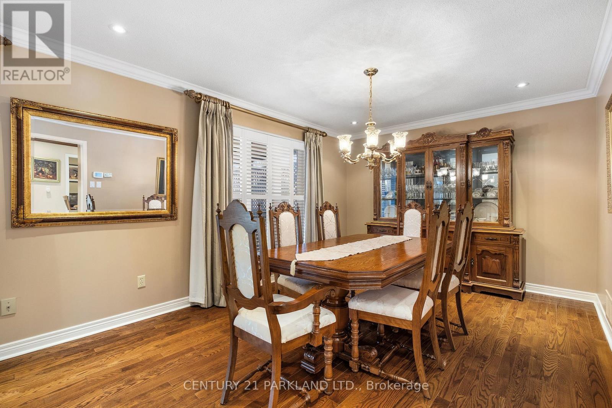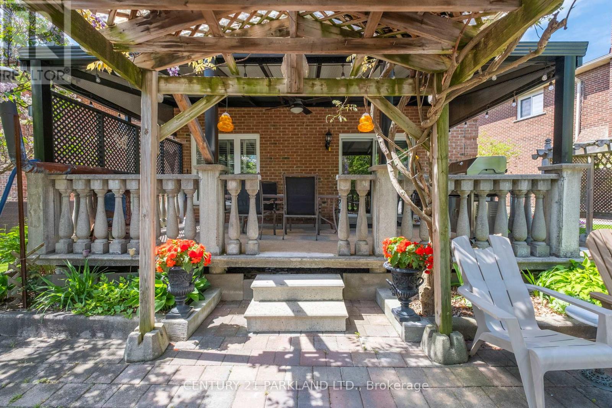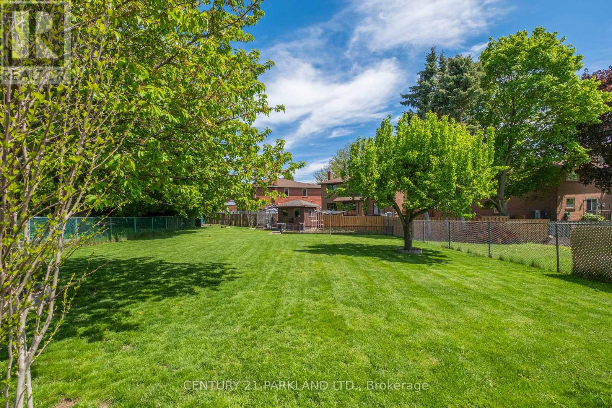148 Major Buttons Drive Markham, Ontario L3P 3X6
$1,548,000
Beautiful 4 Bedroom Upgraded Home in the Sherwood-Amberglen Area. Large Family Room, With Cozy Fireplace, Great for Entertaining. Large Eat-In Kitchen, with Granite Counters, Gas Stove, Stainless Steel Appliances, & Solid Cherry Cabinets. The Second Floor has 4 Spacious Bedrooms with Hardwood Floors. The Primary Bedroom Includes a 4-Piece Ensuite & a Large Walk-In Closet. Backyard, Covered Porch with a Natural Gas Barbeque & Pizza Oven. Perfect For Friends & Family Gatherings. Finished Basement with Recreation Room, Fireplace, Wet Bar, Kitchen with Stainless-Steel Appliances, & Full Bathroom. Provides A Separate Living Quarters. It Is A Pleasure To Show. (id:61852)
Property Details
| MLS® Number | N12067293 |
| Property Type | Single Family |
| Community Name | Sherwood-Amberglen |
| ParkingSpaceTotal | 6 |
Building
| BathroomTotal | 4 |
| BedroomsAboveGround | 4 |
| BedroomsTotal | 4 |
| Appliances | Dishwasher, Dryer, Hood Fan, Stove, Washer, Window Coverings, Refrigerator |
| BasementDevelopment | Finished |
| BasementType | N/a (finished) |
| ConstructionStyleAttachment | Detached |
| CoolingType | Central Air Conditioning |
| ExteriorFinish | Brick, Stone |
| FireplacePresent | Yes |
| FlooringType | Hardwood, Tile |
| FoundationType | Unknown |
| HalfBathTotal | 1 |
| HeatingFuel | Natural Gas |
| HeatingType | Forced Air |
| StoriesTotal | 2 |
| SizeInterior | 2000 - 2500 Sqft |
| Type | House |
| UtilityWater | Municipal Water |
Parking
| Attached Garage | |
| Garage |
Land
| Acreage | No |
| Sewer | Sanitary Sewer |
| SizeDepth | 244 Ft ,1 In |
| SizeFrontage | 36 Ft ,4 In |
| SizeIrregular | 36.4 X 244.1 Ft ; Irregular |
| SizeTotalText | 36.4 X 244.1 Ft ; Irregular |
Rooms
| Level | Type | Length | Width | Dimensions |
|---|---|---|---|---|
| Second Level | Primary Bedroom | 4.68 m | 3.62 m | 4.68 m x 3.62 m |
| Second Level | Bedroom 2 | 4.62 m | 3.32 m | 4.62 m x 3.32 m |
| Second Level | Bedroom 3 | 3.34 m | 3.29 m | 3.34 m x 3.29 m |
| Second Level | Bedroom 4 | 3.62 m | 3 m | 3.62 m x 3 m |
| Basement | Kitchen | 7.75 m | 3.34 m | 7.75 m x 3.34 m |
| Basement | Media | 6.73 m | 4.43 m | 6.73 m x 4.43 m |
| Main Level | Living Room | 4.35 m | 3.47 m | 4.35 m x 3.47 m |
| Main Level | Dining Room | 4.45 m | 3.33 m | 4.45 m x 3.33 m |
| Main Level | Family Room | 4.69 m | 4.41 m | 4.69 m x 4.41 m |
| Main Level | Kitchen | 4.35 m | 3.25 m | 4.35 m x 3.25 m |
Interested?
Contact us for more information
Antonino Galletta
Broker
8787 Woodbine Ave #229
Markham, Ontario L3R 9S2
