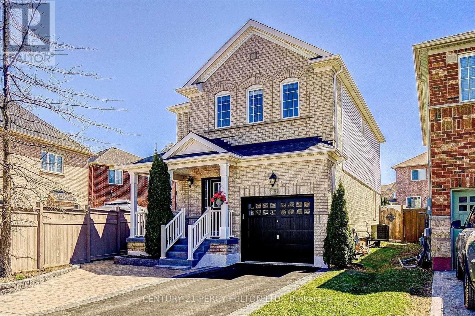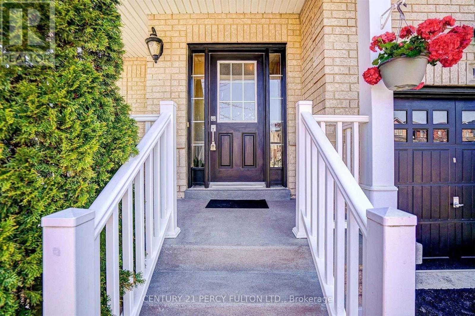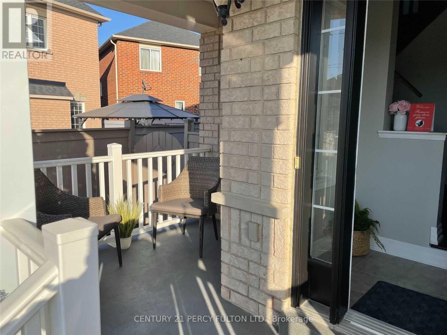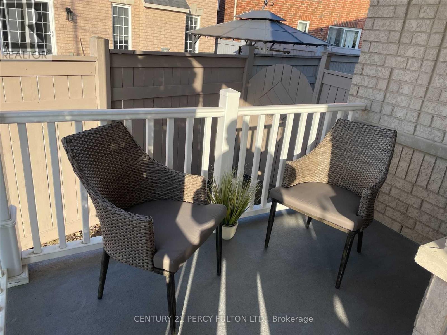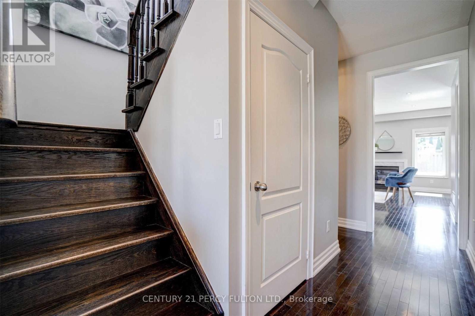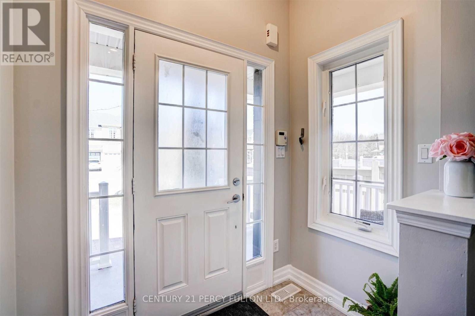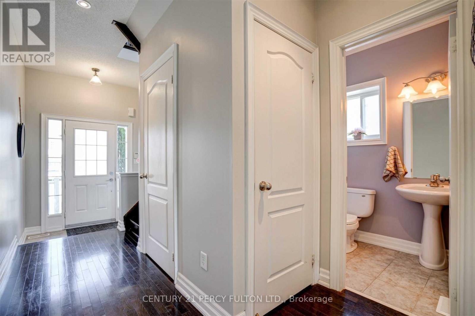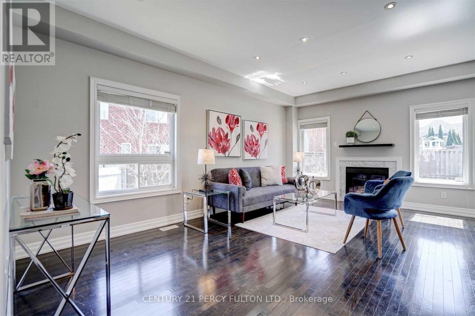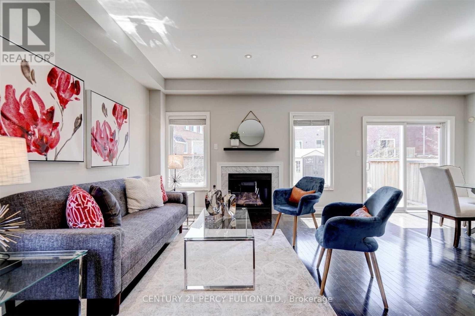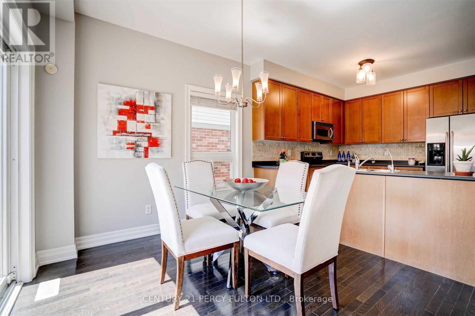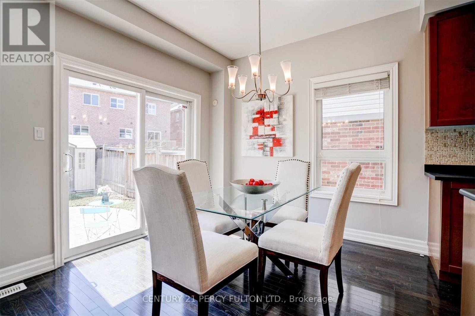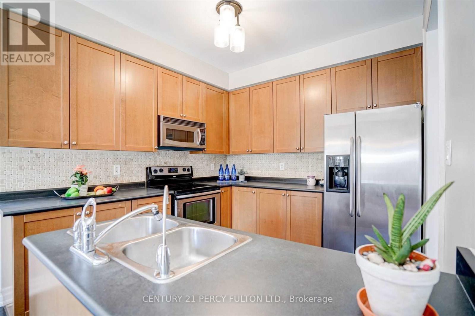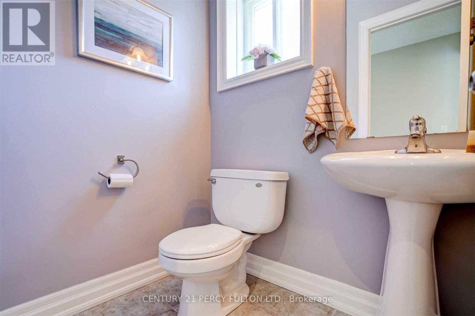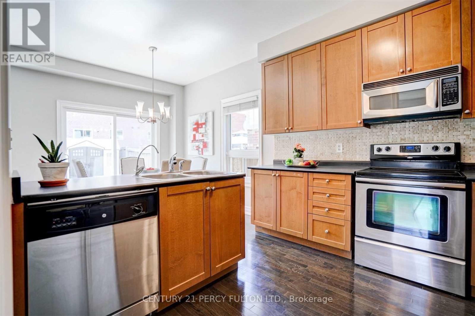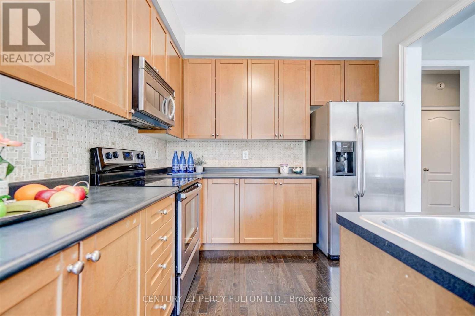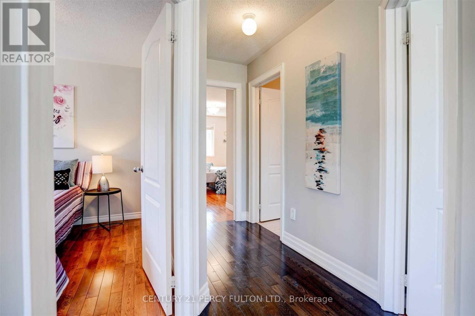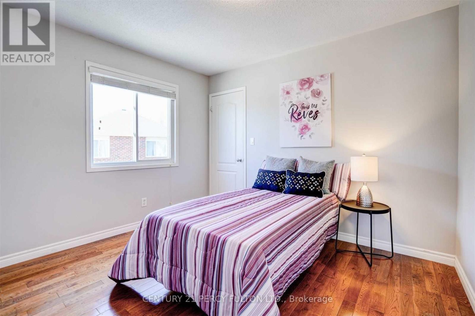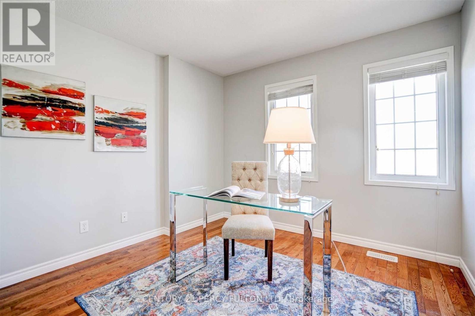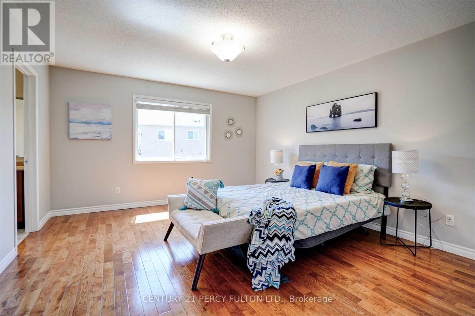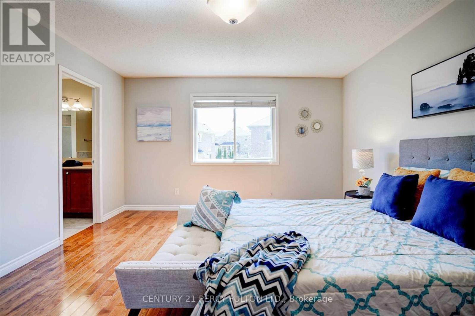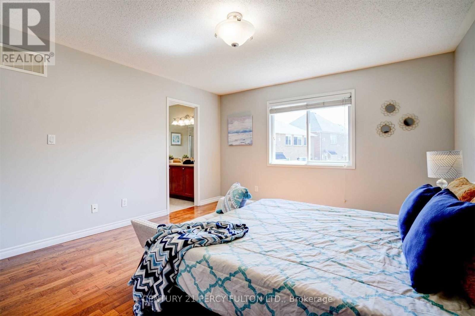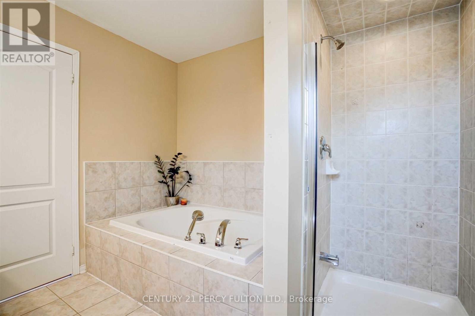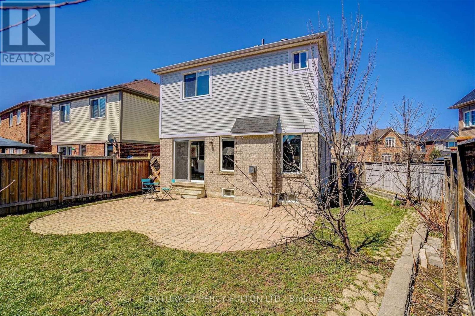191 Reeves Way Boulevard Whitchurch-Stouffville, Ontario L4A 0H8
$1,119,900
Well maintained beautiful 3 bedroom Detached home in high demand Stouffville Area, The Carnegie Model, Upgraded 9th Ceilings on main floor, gleaming hardwood through out main and 2nd stairs. S/S appliances, Crown Molding, power room, W/O to interlock Patio & Fenced Backyard from Breakfast area. Gas fireplace in great room, roof only a few years. Spacious backyard with trees, perennials, fruits and berries & Garden Shed. (id:61852)
Property Details
| MLS® Number | N12067032 |
| Property Type | Single Family |
| Community Name | Stouffville |
| ParkingSpaceTotal | 3 |
Building
| BathroomTotal | 3 |
| BedroomsAboveGround | 3 |
| BedroomsTotal | 3 |
| Appliances | Blinds, Central Vacuum, Dishwasher, Dryer, Garage Door Opener, Stove, Washer, Refrigerator |
| BasementType | Full |
| ConstructionStyleAttachment | Detached |
| CoolingType | Central Air Conditioning |
| ExteriorFinish | Brick |
| FlooringType | Hardwood |
| FoundationType | Concrete |
| HalfBathTotal | 1 |
| HeatingFuel | Natural Gas |
| HeatingType | Forced Air |
| StoriesTotal | 2 |
| SizeInterior | 1500 - 2000 Sqft |
| Type | House |
| UtilityWater | Municipal Water |
Parking
| Attached Garage | |
| Garage |
Land
| Acreage | No |
| Sewer | Sanitary Sewer |
| SizeDepth | 95 Ft ,6 In |
| SizeFrontage | 25 Ft ,4 In |
| SizeIrregular | 25.4 X 95.5 Ft |
| SizeTotalText | 25.4 X 95.5 Ft |
Rooms
| Level | Type | Length | Width | Dimensions |
|---|---|---|---|---|
| Second Level | Primary Bedroom | 4.45 m | 3.96 m | 4.45 m x 3.96 m |
| Second Level | Bedroom 2 | 3.38 m | 3.12 m | 3.38 m x 3.12 m |
| Second Level | Bedroom 3 | 3.35 m | 3.12 m | 3.35 m x 3.12 m |
| Main Level | Great Room | 5.74 m | 4.01 m | 5.74 m x 4.01 m |
| Main Level | Kitchen | 3.05 m | 2.95 m | 3.05 m x 2.95 m |
| Main Level | Eating Area | 2.95 m | 2.77 m | 2.95 m x 2.77 m |
Interested?
Contact us for more information
Nancy Maria Leung
Salesperson
2911 Kennedy Road
Toronto, Ontario M1V 1S8
