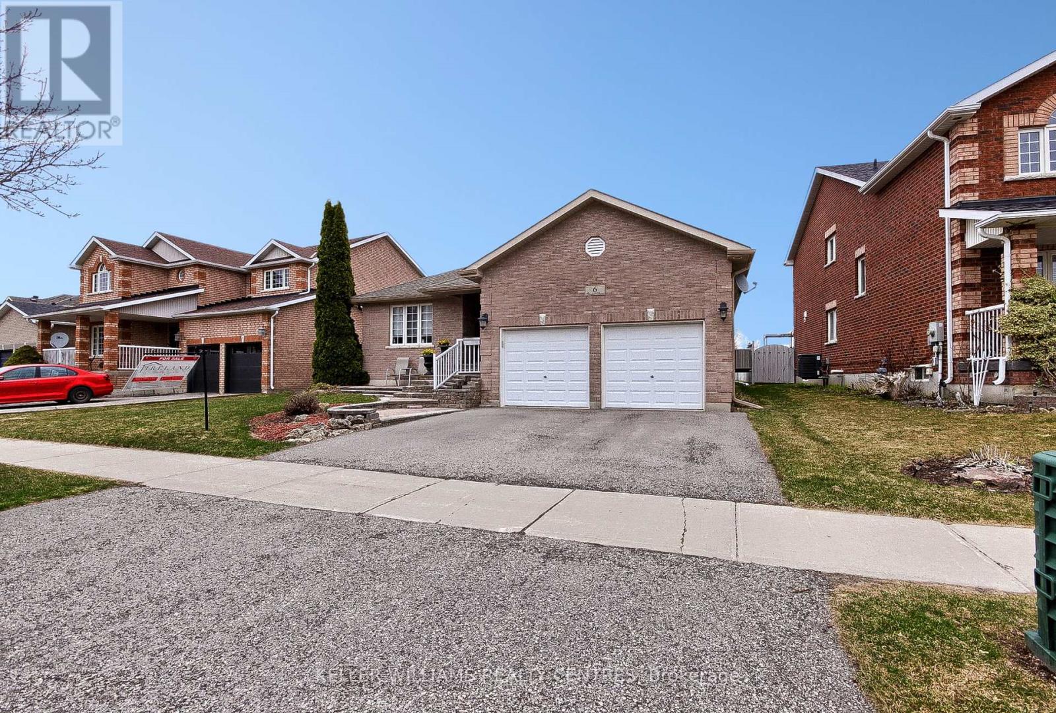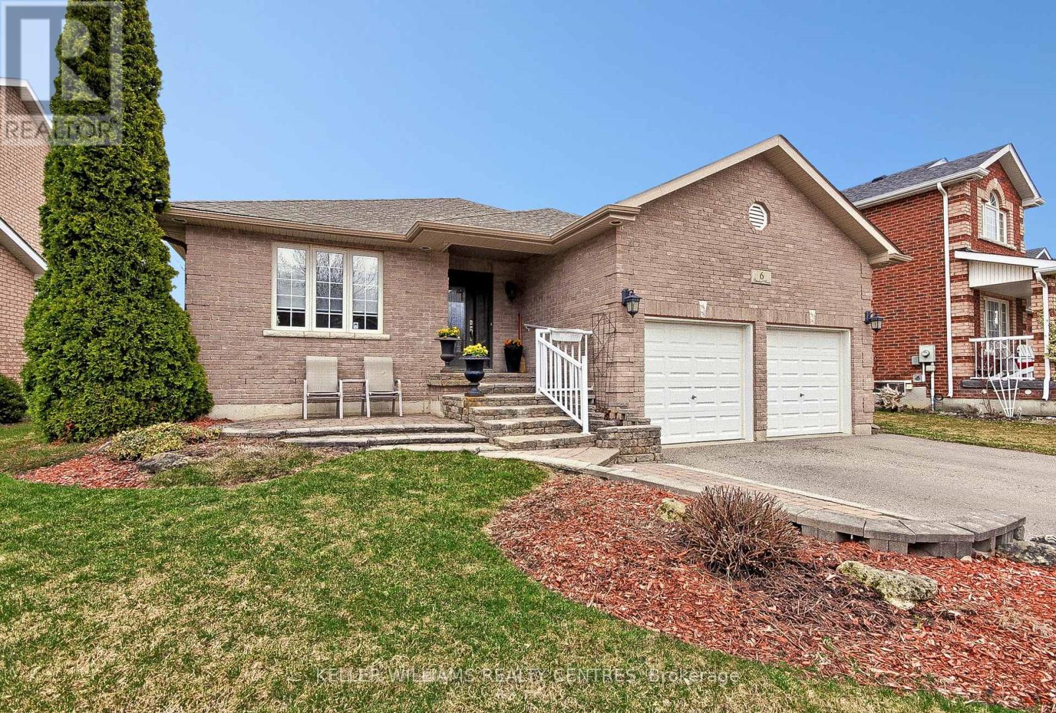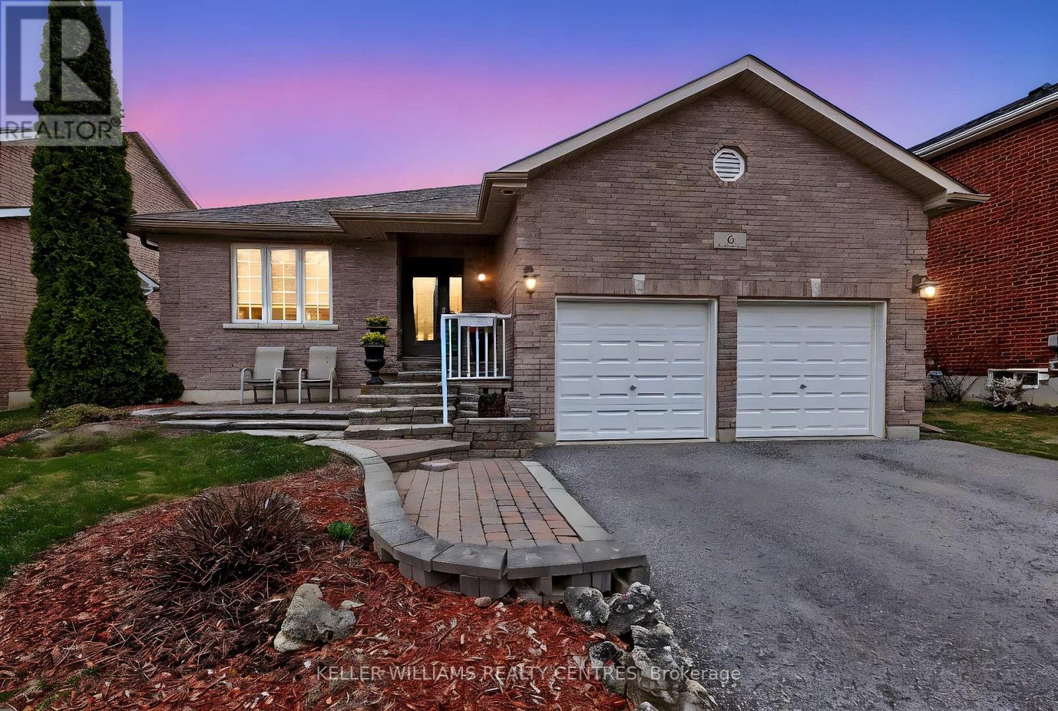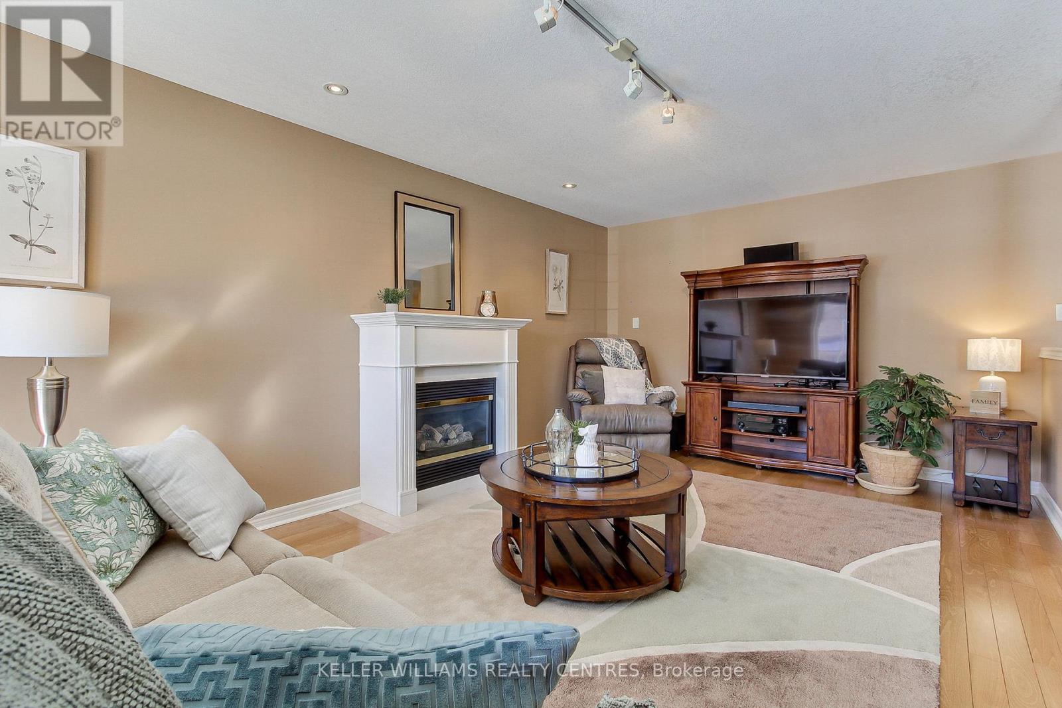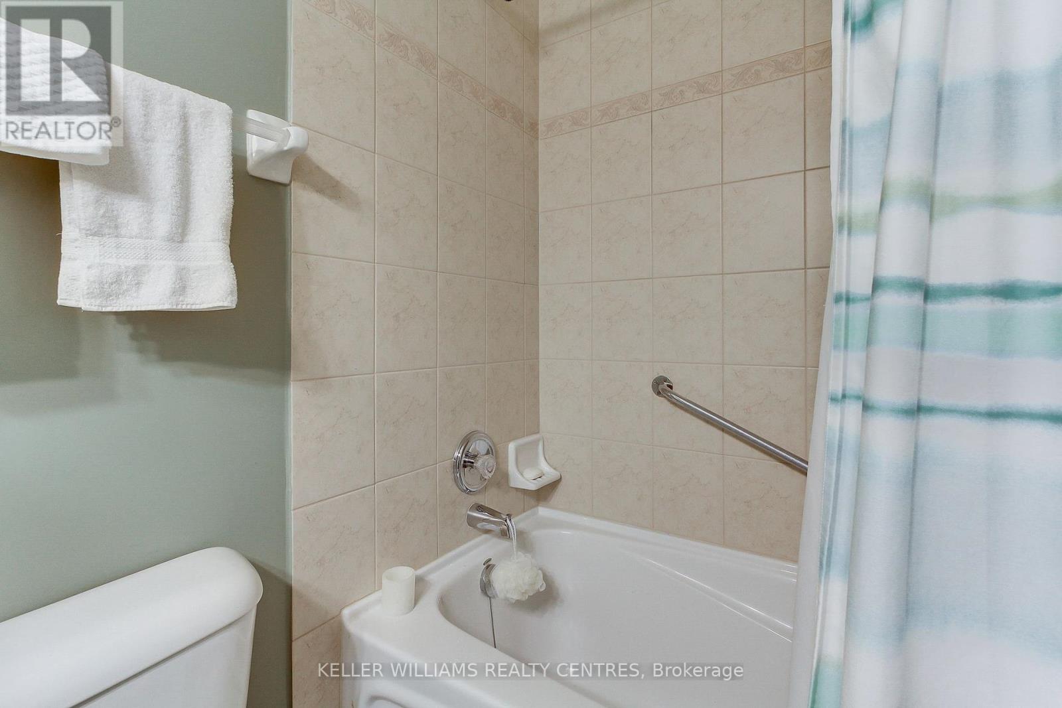6 Sutherland Avenue Bradford West Gwillimbury, Ontario L3Z 3H9
$1,199,000
Welcome To 6 Sutherland Avenue In High Demand South Bradford* This 3 Bedroom Bungalow Sits Proudly On A Rare 60+ Foot Lot* Walking Distance To Multiple Schools, Grocery Stores, Medical Centres And Restaurants* Local Amenities Including Upper Canada Mall, Box Stores, Parks, Green Spaces, Holland Marsh, Community Centre, GO Line And Commuter Lanes (400/11)* Meticulously Maintained By Original Owners* Single Floor Living Is Simple With Open Concept Design And Main Floor Laundry With Updated Washer/Dryer And Access To Double Car Garage* Large Open Concept Eat-in Kitchen With Newer Appliances, Maple Cabinets, Centre Island, Pot Drawers And Breakfast Bar, Ceramic Floors And Backsplash* Kitchen Overlooks Oversized Family Room With Soaring Vaulted Ceilings, Hardwood Flooring And Doors Leading To Large Updated Deck* Combined Living And Dining Areas Share Gas Fireplace With Custom Mantle, Pot Lighting Over More Hardwood Flooring* Nicely Sized Bedrooms Throughout Including Primary Suite With Walk-in Closet And 4 pc Ensuite Which Boasts Tub And Separate Shower* Lower Level Includes Partially Finished Recreation Room, Rough-In For Washroom, Cantina And Ample Unfinished Space For Storage And Future Finishing* (id:61852)
Open House
This property has open houses!
12:00 pm
Ends at:2:00 pm
Property Details
| MLS® Number | N12066399 |
| Property Type | Single Family |
| Community Name | Bradford |
| AmenitiesNearBy | Schools, Public Transit, Park |
| CommunityFeatures | Community Centre |
| EquipmentType | Water Heater - Gas |
| Features | Level Lot, Lighting, Level |
| ParkingSpaceTotal | 5 |
| RentalEquipmentType | Water Heater - Gas |
| Structure | Deck |
Building
| BathroomTotal | 2 |
| BedroomsAboveGround | 3 |
| BedroomsTotal | 3 |
| Age | 16 To 30 Years |
| Amenities | Fireplace(s) |
| Appliances | Water Softener, Central Vacuum, Garage Door Opener Remote(s), Window Coverings |
| ArchitecturalStyle | Bungalow |
| BasementDevelopment | Partially Finished |
| BasementType | N/a (partially Finished) |
| ConstructionStyleAttachment | Detached |
| CoolingType | Central Air Conditioning |
| ExteriorFinish | Brick |
| FireplacePresent | Yes |
| FireplaceTotal | 1 |
| FlooringType | Ceramic, Hardwood, Carpeted |
| FoundationType | Concrete |
| HeatingFuel | Natural Gas |
| HeatingType | Forced Air |
| StoriesTotal | 1 |
| SizeInterior | 1500 - 2000 Sqft |
| Type | House |
| UtilityWater | Municipal Water |
Parking
| Attached Garage | |
| Garage |
Land
| Acreage | No |
| FenceType | Fenced Yard |
| LandAmenities | Schools, Public Transit, Park |
| LandscapeFeatures | Landscaped |
| Sewer | Sanitary Sewer |
| SizeDepth | 111 Ft ,7 In |
| SizeFrontage | 61 Ft |
| SizeIrregular | 61 X 111.6 Ft |
| SizeTotalText | 61 X 111.6 Ft|under 1/2 Acre |
| ZoningDescription | Residential |
Rooms
| Level | Type | Length | Width | Dimensions |
|---|---|---|---|---|
| Lower Level | Recreational, Games Room | 8.2 m | 4.8 m | 8.2 m x 4.8 m |
| Main Level | Kitchen | 6 m | 4 m | 6 m x 4 m |
| Main Level | Family Room | 4.7 m | 4.2 m | 4.7 m x 4.2 m |
| Main Level | Living Room | 6.2 m | 3.6 m | 6.2 m x 3.6 m |
| Main Level | Dining Room | 6.2 m | 3.6 m | 6.2 m x 3.6 m |
| Main Level | Laundry Room | 2.4 m | 1.9 m | 2.4 m x 1.9 m |
| Main Level | Primary Bedroom | 4.17 m | 4.16 m | 4.17 m x 4.16 m |
| Main Level | Bedroom 2 | 3.6 m | 3.3 m | 3.6 m x 3.3 m |
| Main Level | Bedroom 3 | 3.9 m | 3.1 m | 3.9 m x 3.1 m |
Interested?
Contact us for more information
Paul Ireland
Salesperson
Maddie Ireland
Salesperson


