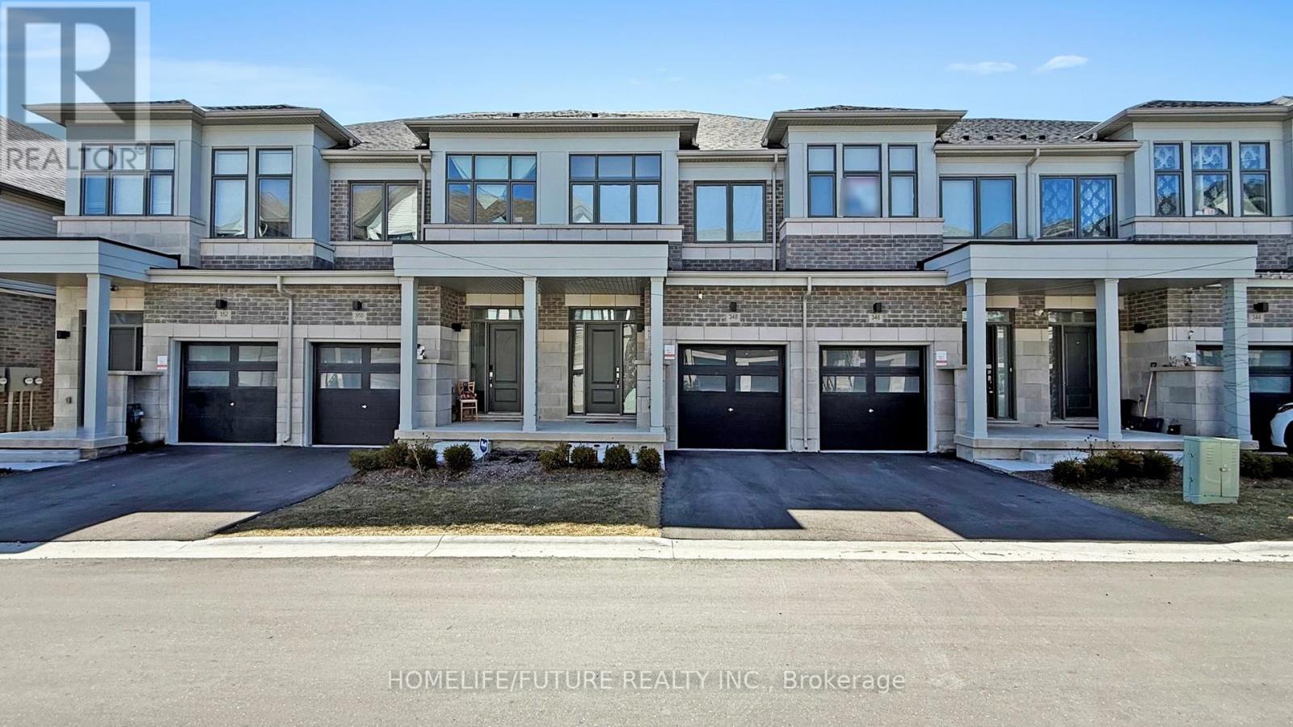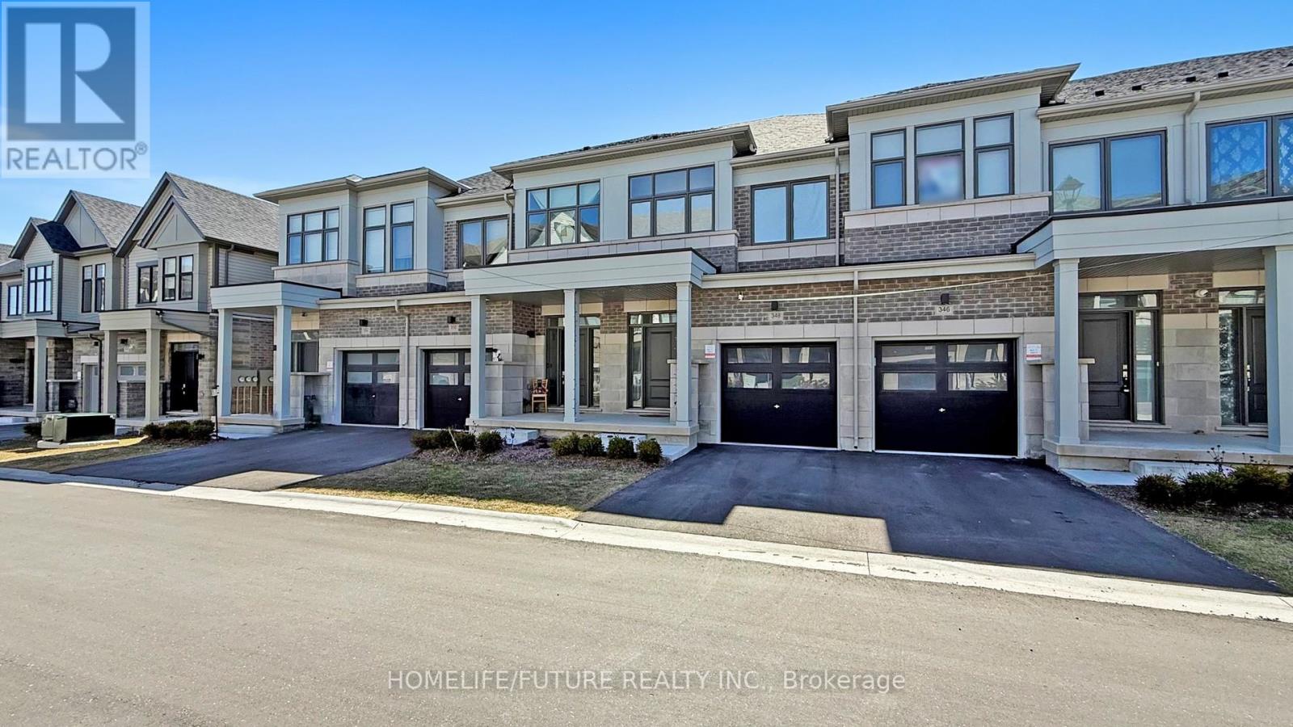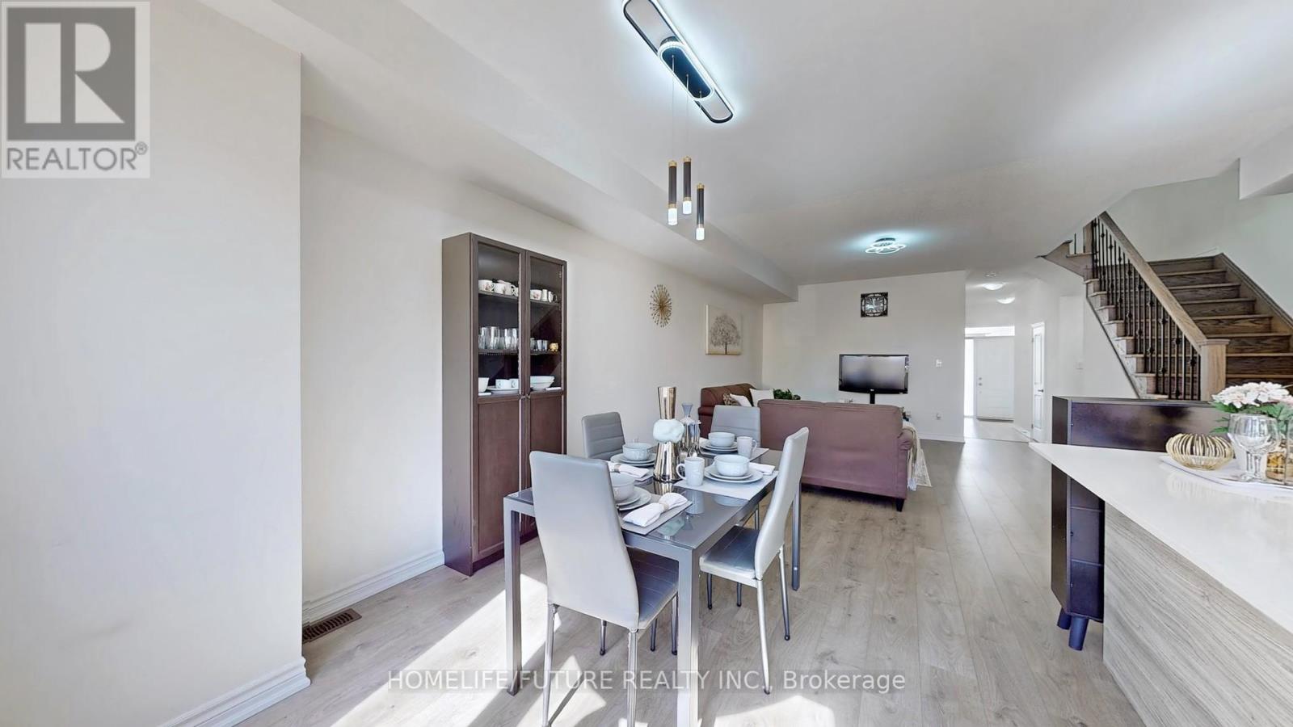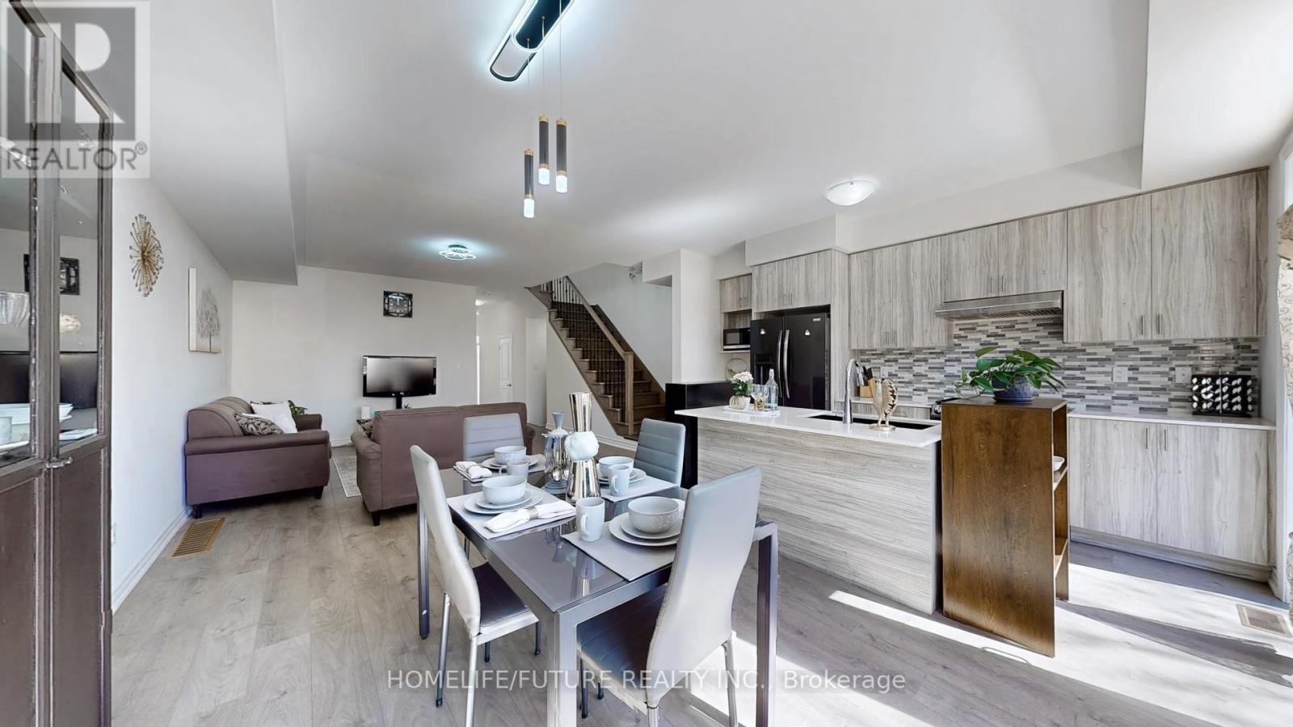348 Okanagan Path Oshawa, Ontario L1H 0A7
$779,900Maintenance, Parcel of Tied Land
$153.72 Monthly
Maintenance, Parcel of Tied Land
$153.72 MonthlyThis One-Year-Old Townhouse Exudes Modern Luxury, Offering A Spacious And Bright Open Layout That Maximizes The Sense Of Space. With Three Elegantly Designed Bedrooms And Two And A Half Bathrooms, It Ensures Both Comfort And Style. The Contemporary Eat-In Kitchen Is Equipped With A Gas Stove And Stainless Steel Appliances, Perfect For Culinary Enthusiasts. For Added Convenience, The Home Also Features A Laundry Room On The Second Floor. Large Windows Throughout The Townhouse Fill Every Room With An Abundance Of Natural Light, Creating A Warm And Inviting Atmosphere. Ideally Located, This Property Is Close To Public Transit, Highway 401, Ontario Tech University, Durham College, Schools, Parks, A Golf Course, And A Variety Of Shopping Centers. Additionally, It Boasts A 200-Amp Electrical Service, Ensuring That It Meets Modern Power Needs. This Townhouse Offers A Blend Of Luxury, Convenience, And Practicality, Making It The Perfect Place To Call Home. (id:61852)
Property Details
| MLS® Number | E12066116 |
| Property Type | Single Family |
| Neigbourhood | Harmony |
| Community Name | Donevan |
| ParkingSpaceTotal | 2 |
Building
| BathroomTotal | 3 |
| BedroomsAboveGround | 3 |
| BedroomsTotal | 3 |
| Appliances | Dishwasher, Dryer, Stove, Washer, Refrigerator |
| BasementDevelopment | Unfinished |
| BasementType | N/a (unfinished) |
| ConstructionStyleAttachment | Attached |
| CoolingType | Central Air Conditioning |
| ExteriorFinish | Brick |
| FireplacePresent | Yes |
| FlooringType | Laminate, Ceramic, Carpeted |
| FoundationType | Concrete |
| HalfBathTotal | 1 |
| HeatingFuel | Natural Gas |
| HeatingType | Forced Air |
| StoriesTotal | 2 |
| SizeInterior | 1500 - 2000 Sqft |
| Type | Row / Townhouse |
| UtilityWater | Municipal Water |
Parking
| Garage |
Land
| Acreage | No |
| Sewer | Sanitary Sewer |
| SizeDepth | 99 Ft ,4 In |
| SizeFrontage | 18 Ft ,10 In |
| SizeIrregular | 18.9 X 99.4 Ft |
| SizeTotalText | 18.9 X 99.4 Ft |
Rooms
| Level | Type | Length | Width | Dimensions |
|---|---|---|---|---|
| Second Level | Primary Bedroom | 4.88 m | 3.54 m | 4.88 m x 3.54 m |
| Second Level | Bedroom 2 | 3.9 m | 2.71 m | 3.9 m x 2.71 m |
| Second Level | Bedroom 3 | 3.84 m | 2.71 m | 3.84 m x 2.71 m |
| Main Level | Living Room | 5.15 m | 4.39 m | 5.15 m x 4.39 m |
| Main Level | Dining Room | 3.35 m | 3.11 m | 3.35 m x 3.11 m |
| Main Level | Kitchen | 4 m | 2.38 m | 4 m x 2.38 m |
https://www.realtor.ca/real-estate/28129420/348-okanagan-path-oshawa-donevan-donevan
Interested?
Contact us for more information
Sivakumar Shanmuganathan
Broker
7 Eastvale Drive Unit 205
Markham, Ontario L3S 4N8
Joy Selvanayagam
Broker
7 Eastvale Drive Unit 205
Markham, Ontario L3S 4N8


























