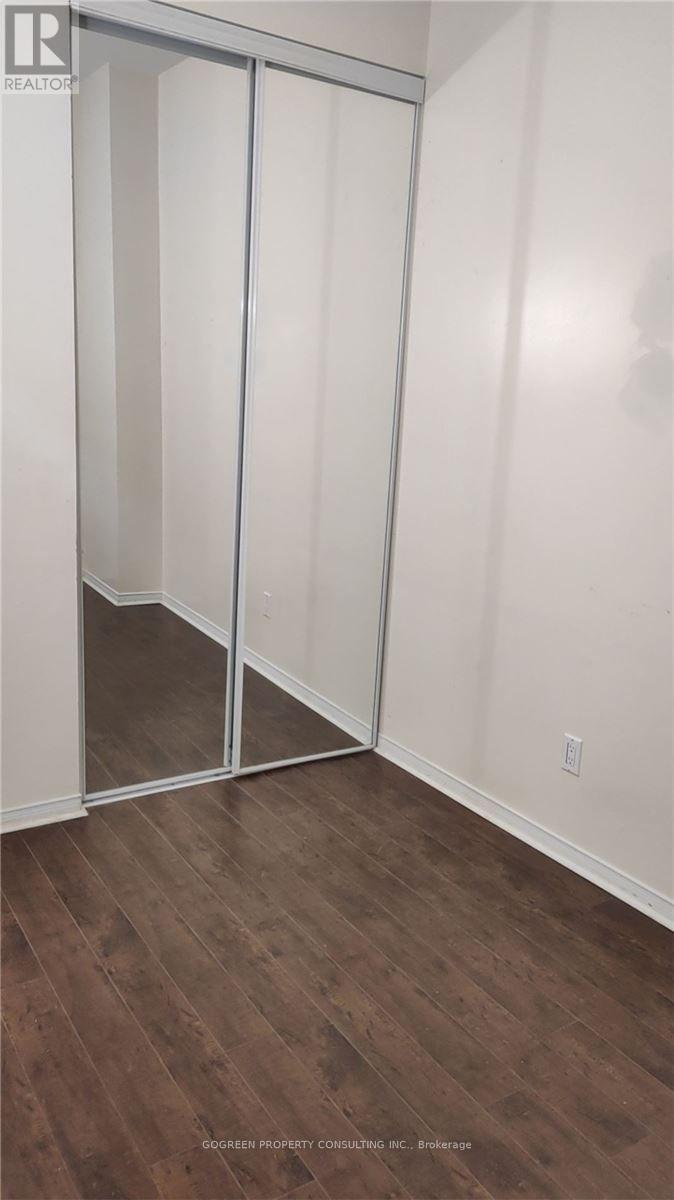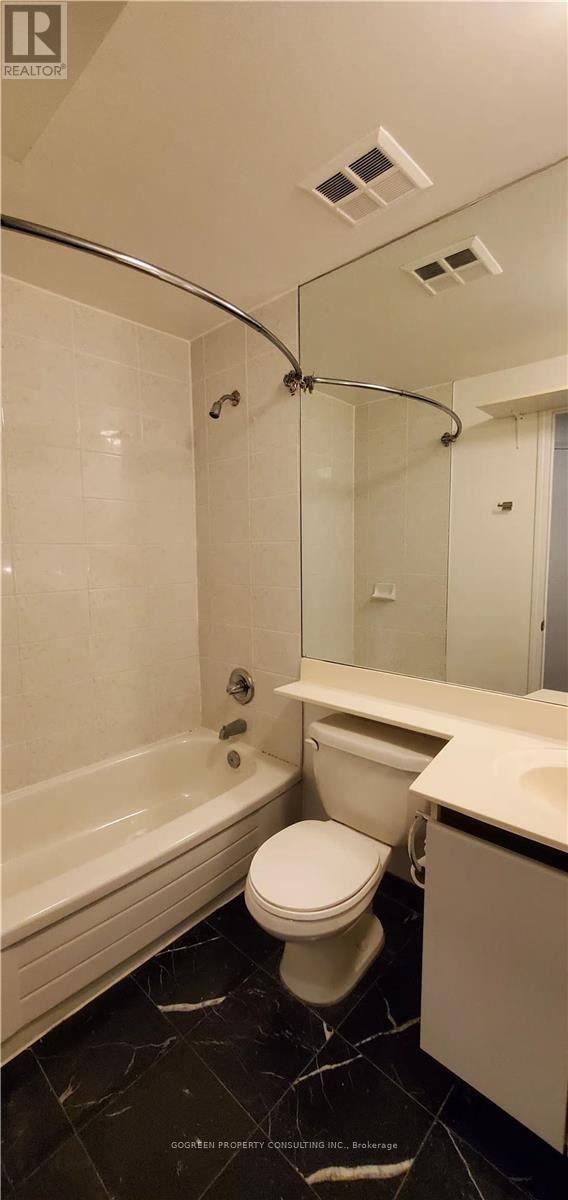1611 - 7 King Street E Toronto, Ontario M5C 3C6
$3,000 Monthly
Yonge & King Prime Financial District. 2 Bedrooms 2 Full Washrooms. Split Layout. Open Concept . 9.5'Ceiling, Modern Kitchen With Granite Counter Top, Stone Back Splash & A Lot Of Storage. Laminate Floor In Br/Living/Dining, Marble Floor In Foyer/Kitchen/Bath. Floor To Ceiling Window. Great Building With 24 Hr Concierge. Gorgeous Roof Top Gardens With Breath-Taking Lake View,Indoor Pool. Subway Entrance @ Doorstep. Walking Score 100. (id:61852)
Property Details
| MLS® Number | C12065674 |
| Property Type | Single Family |
| Neigbourhood | University—Rosedale |
| Community Name | Church-Yonge Corridor |
| AmenitiesNearBy | Public Transit |
| CommunityFeatures | Pet Restrictions |
| ParkingSpaceTotal | 1 |
Building
| BathroomTotal | 2 |
| BedroomsAboveGround | 2 |
| BedroomsTotal | 2 |
| Age | 16 To 30 Years |
| Amenities | Security/concierge, Exercise Centre, Party Room, Visitor Parking |
| Appliances | Dryer, Stove, Washer, Refrigerator |
| CoolingType | Central Air Conditioning |
| ExteriorFinish | Brick, Stone |
| FlooringType | Laminate, Marble |
| HeatingFuel | Natural Gas |
| HeatingType | Forced Air |
| SizeInterior | 699.9943 - 798.9932 Sqft |
| Type | Apartment |
Parking
| Underground | |
| Garage |
Land
| Acreage | No |
| LandAmenities | Public Transit |
Rooms
| Level | Type | Length | Width | Dimensions |
|---|---|---|---|---|
| Main Level | Living Room | 6.18 m | 3.34 m | 6.18 m x 3.34 m |
| Main Level | Dining Room | 6.18 m | 3.34 m | 6.18 m x 3.34 m |
| Main Level | Kitchen | 2.44 m | 2.22 m | 2.44 m x 2.22 m |
| Main Level | Primary Bedroom | 3.96 m | 2.74 m | 3.96 m x 2.74 m |
| Main Level | Bedroom 2 | 2.83 m | 2.44 m | 2.83 m x 2.44 m |
Interested?
Contact us for more information
Frank Chen
Salesperson
Sophie Turner
Broker of Record
















