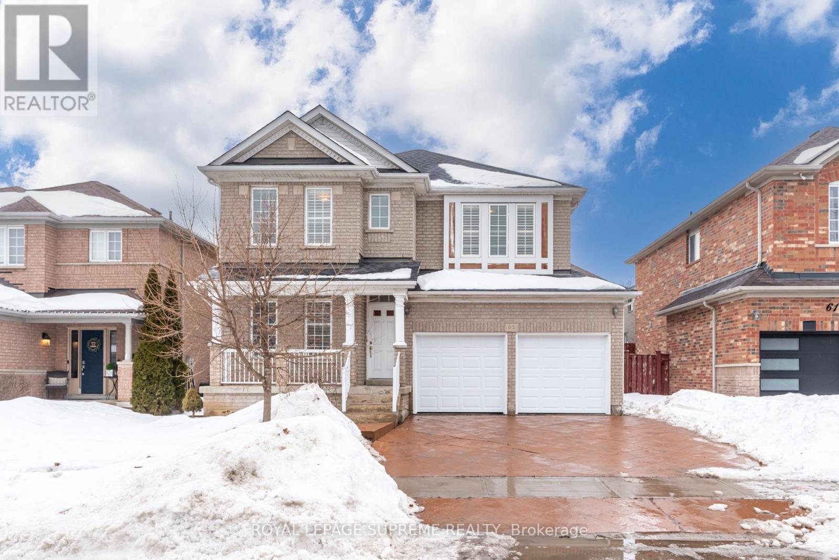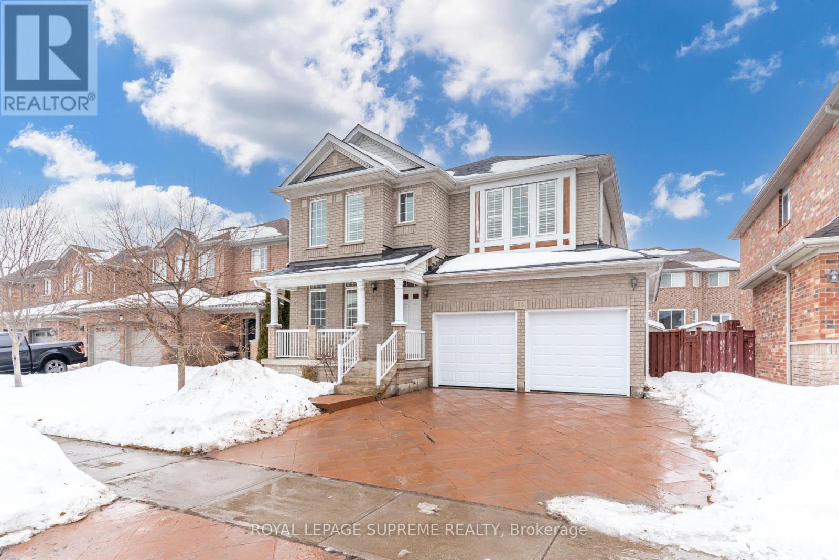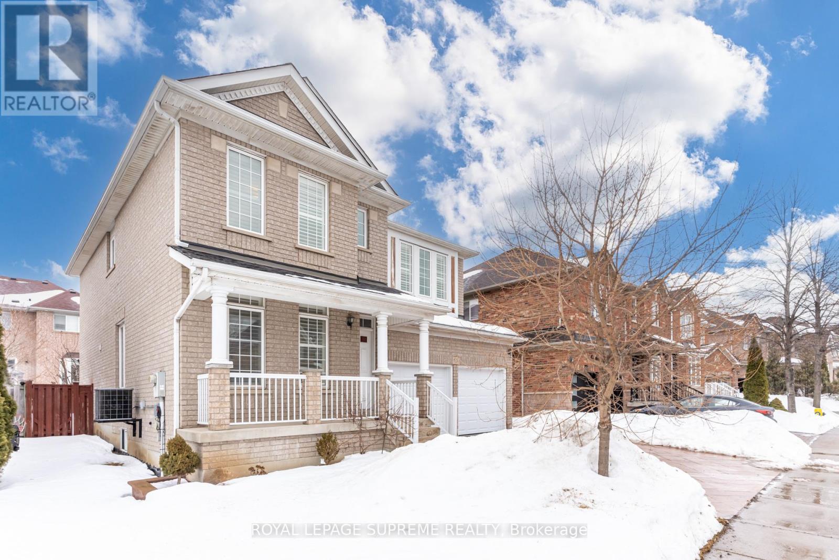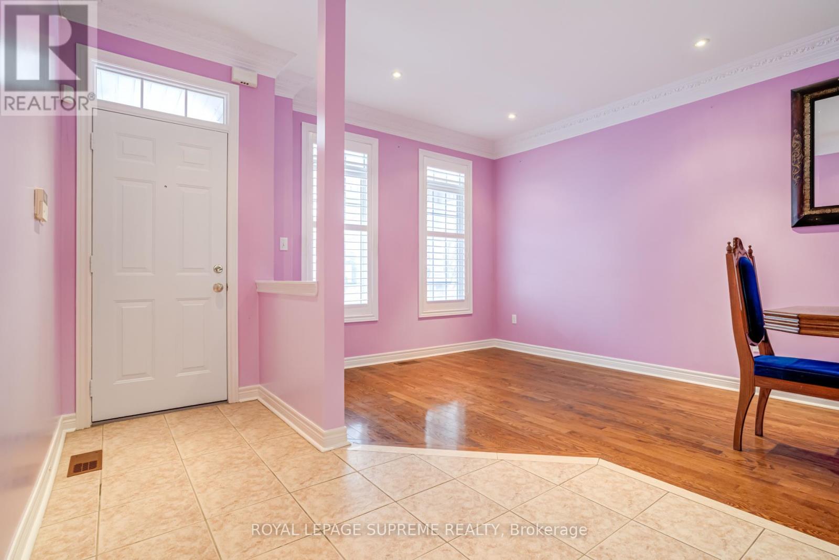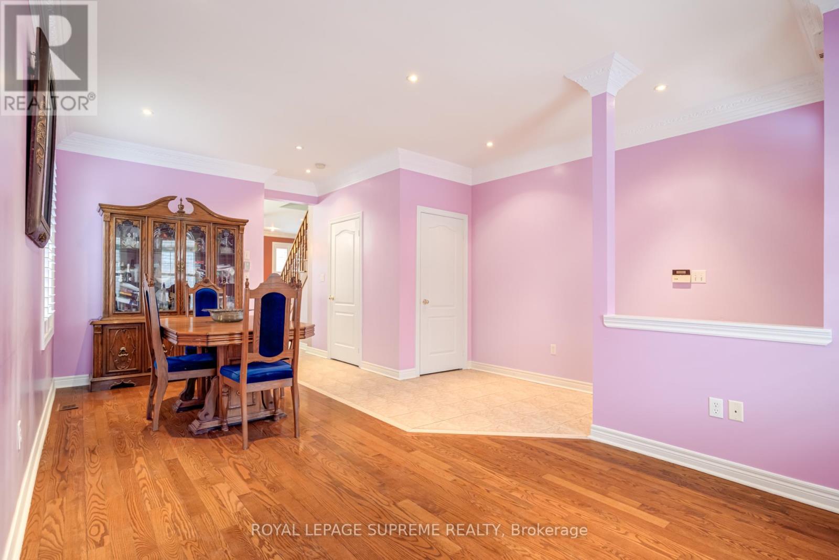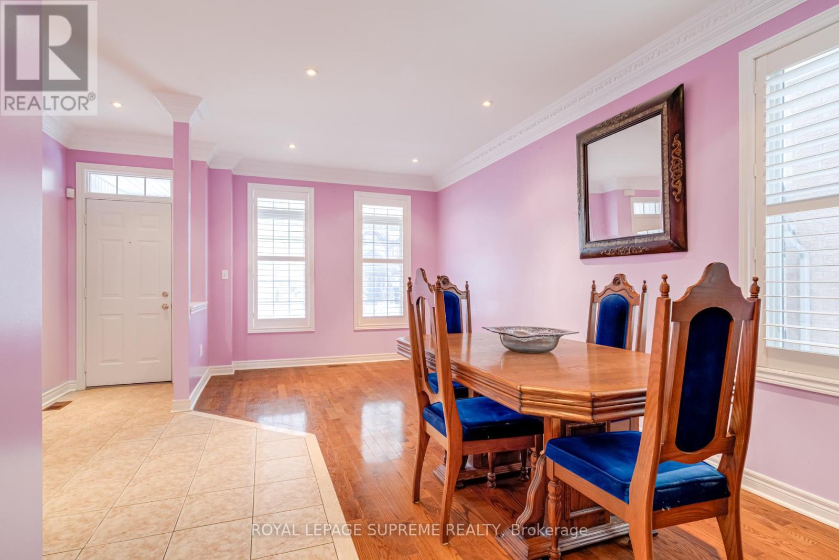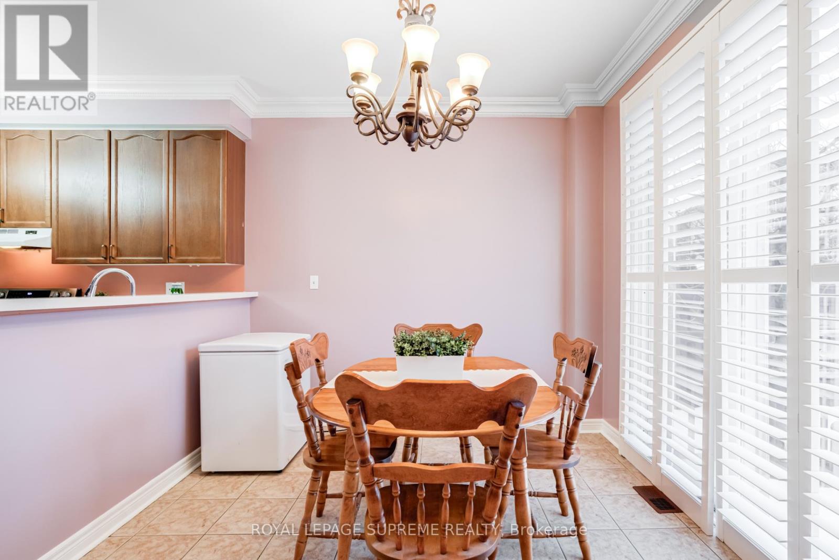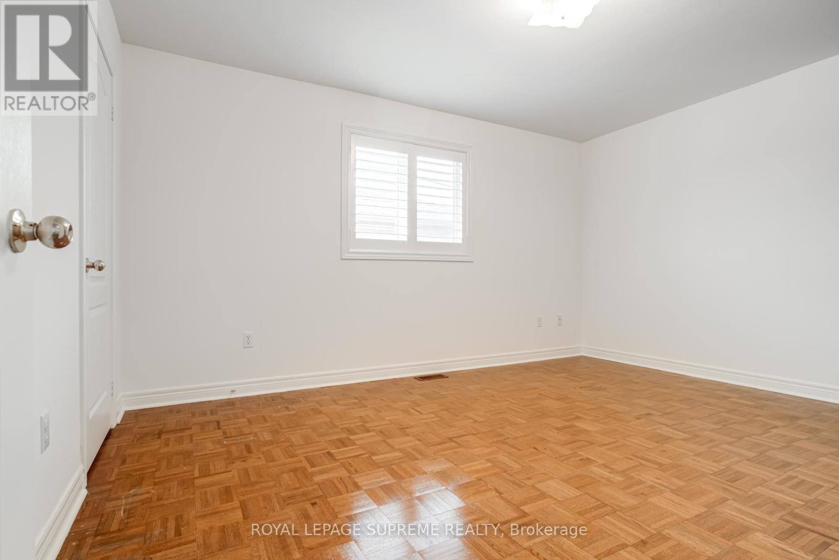65 Amarone Avenue Vaughan, Ontario L4H 2N8
$1,399,900
Spacious detached 4-bedroom home located in the highly sought-after Sonoma Heights. This welcoming property features living and dining area, a kitchen that overlooks the breakfast area with walk out to backyard and family room. The main floor also includes a powder room, laundry room and access to garage. The primary bedroom boasts a private ensuite and a walk-in closet, while three additional well-sized bedrooms share a full bath. The finished basement offers additional living space with a large recreation room perfect for entertaining, plus an extra bathroom. A private driveway leads to a double car garage with newly installed doors. Enjoy the convenience of being close to restaurants, shopping, schools, parks, and public transit. (id:61852)
Property Details
| MLS® Number | N12065693 |
| Property Type | Single Family |
| Community Name | Sonoma Heights |
| ParkingSpaceTotal | 4 |
Building
| BathroomTotal | 4 |
| BedroomsAboveGround | 4 |
| BedroomsTotal | 4 |
| Amenities | Fireplace(s) |
| Appliances | Dishwasher, Dryer, Stove, Washer, Window Coverings, Refrigerator |
| BasementDevelopment | Finished |
| BasementType | N/a (finished) |
| ConstructionStyleAttachment | Detached |
| CoolingType | Central Air Conditioning |
| ExteriorFinish | Brick |
| FireplacePresent | Yes |
| FlooringType | Tile, Laminate, Hardwood |
| FoundationType | Poured Concrete |
| HalfBathTotal | 1 |
| HeatingFuel | Natural Gas |
| HeatingType | Forced Air |
| StoriesTotal | 2 |
| SizeInterior | 2000 - 2500 Sqft |
| Type | House |
| UtilityWater | Municipal Water |
Parking
| Attached Garage | |
| Garage |
Land
| Acreage | No |
| Sewer | Sanitary Sewer |
| SizeDepth | 84 Ft |
| SizeFrontage | 45 Ft |
| SizeIrregular | 45 X 84 Ft |
| SizeTotalText | 45 X 84 Ft |
Rooms
| Level | Type | Length | Width | Dimensions |
|---|---|---|---|---|
| Second Level | Primary Bedroom | 6.07 m | 3.94 m | 6.07 m x 3.94 m |
| Second Level | Bedroom 2 | 4.32 m | 3.7 m | 4.32 m x 3.7 m |
| Second Level | Bedroom 3 | 4.46 m | 3.37 m | 4.46 m x 3.37 m |
| Second Level | Bedroom 4 | 4.41 m | 3.27 m | 4.41 m x 3.27 m |
| Basement | Games Room | 5.21 m | 4.22 m | 5.21 m x 4.22 m |
| Basement | Recreational, Games Room | 8.73 m | 4.39 m | 8.73 m x 4.39 m |
| Main Level | Kitchen | 3.32 m | 3.32 m | 3.32 m x 3.32 m |
| Main Level | Eating Area | 3.23 m | 2.93 m | 3.23 m x 2.93 m |
| Main Level | Dining Room | 6.12 m | 3.21 m | 6.12 m x 3.21 m |
| Main Level | Living Room | 6.12 m | 3.21 m | 6.12 m x 3.21 m |
| Main Level | Family Room | 5.55 m | 3.8 m | 5.55 m x 3.8 m |
https://www.realtor.ca/real-estate/28128968/65-amarone-avenue-vaughan-sonoma-heights-sonoma-heights
Interested?
Contact us for more information
Dina Oliveira
Broker
110 Weston Rd
Toronto, Ontario M6N 0A6
Jorge M. Oliveira
Salesperson
110 Weston Rd
Toronto, Ontario M6N 0A6
Jordan Oliveira
Broker
110 Weston Rd
Toronto, Ontario M6N 0A6
Jesse Marques Oliveira
Broker
110 Weston Rd
Toronto, Ontario M6N 0A6

