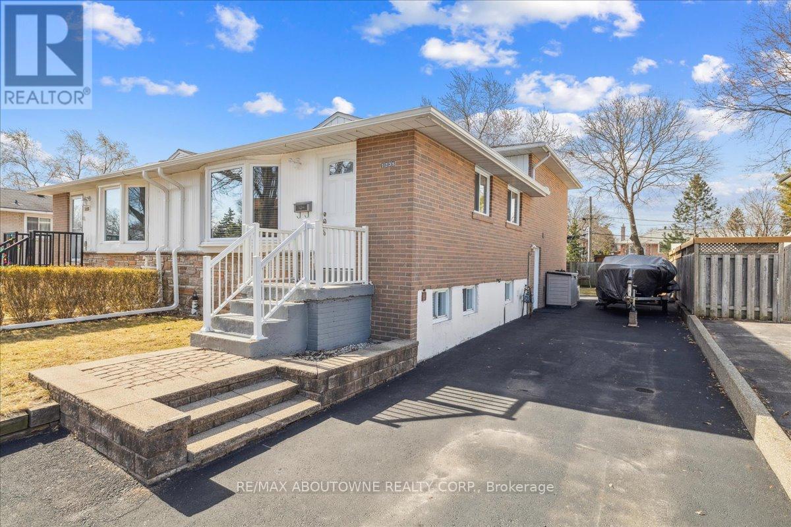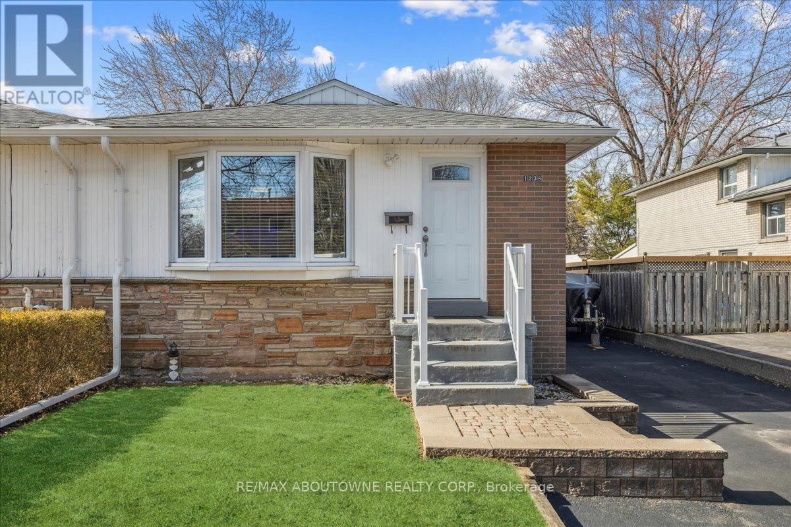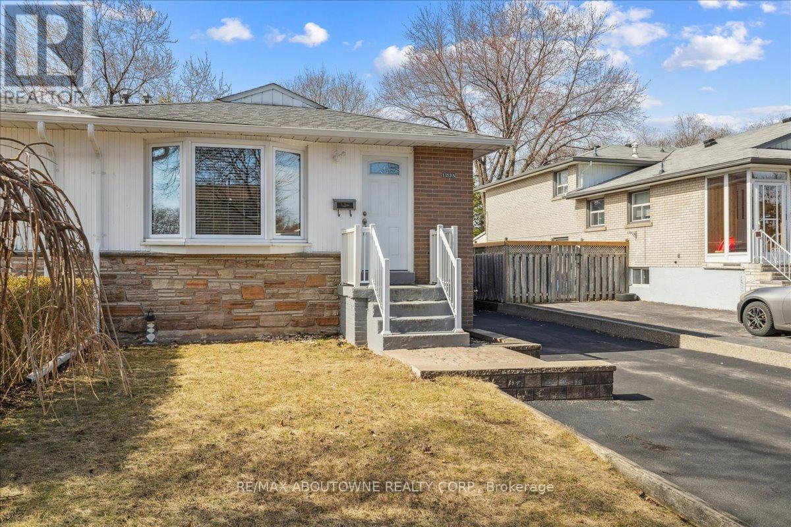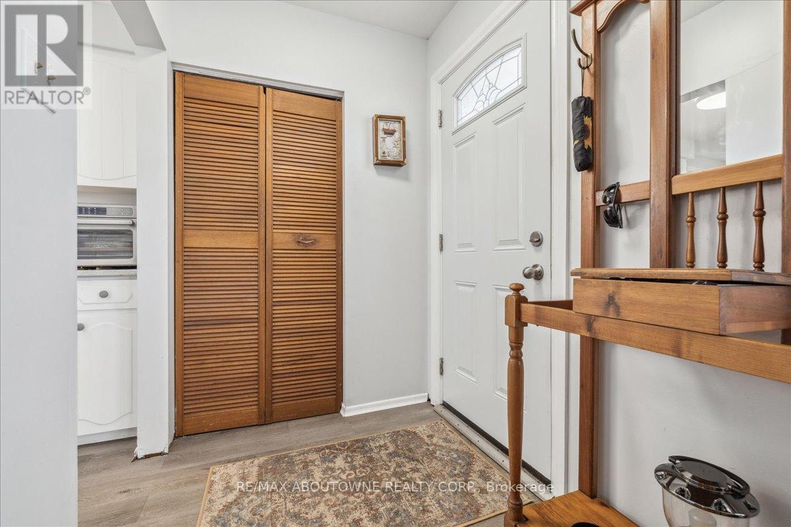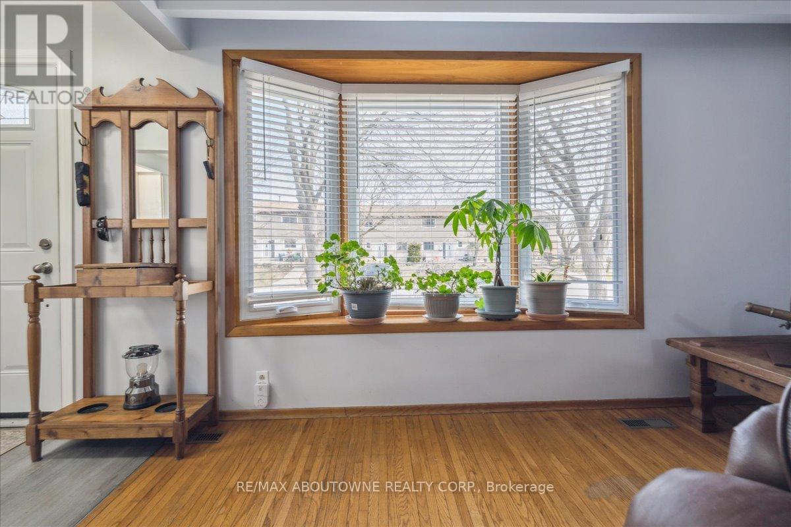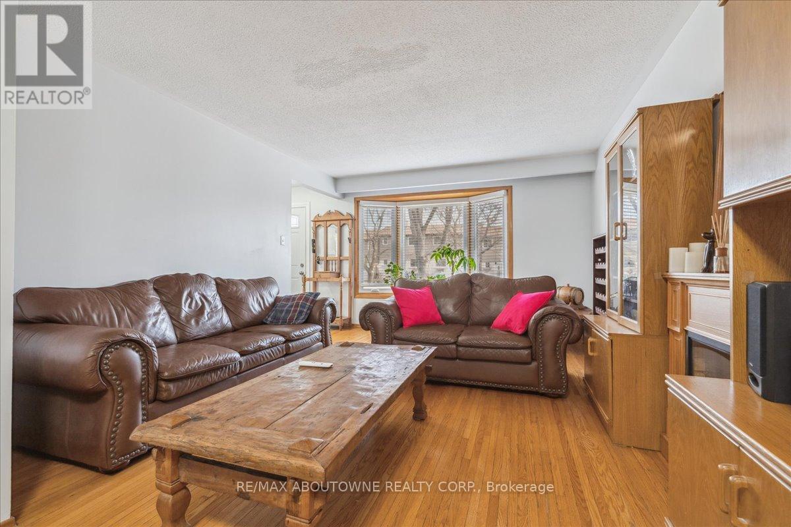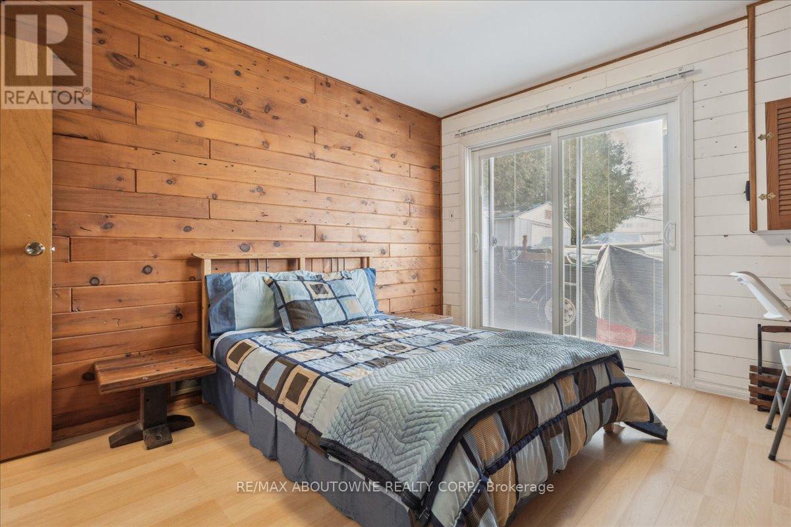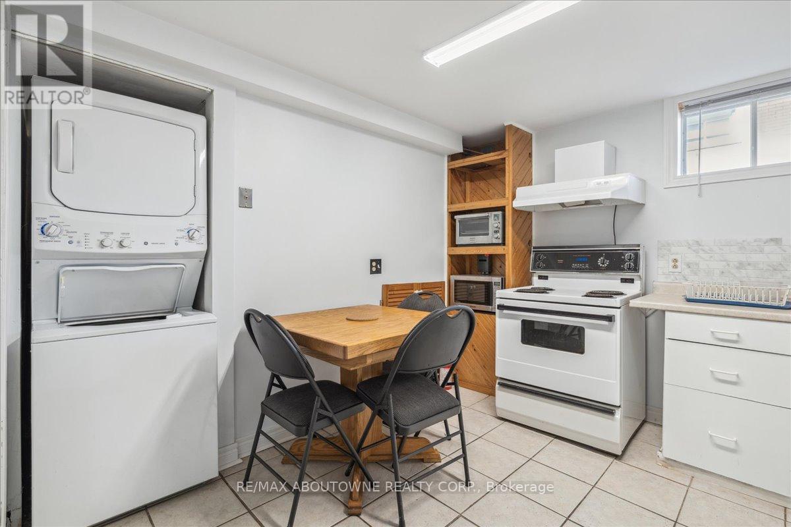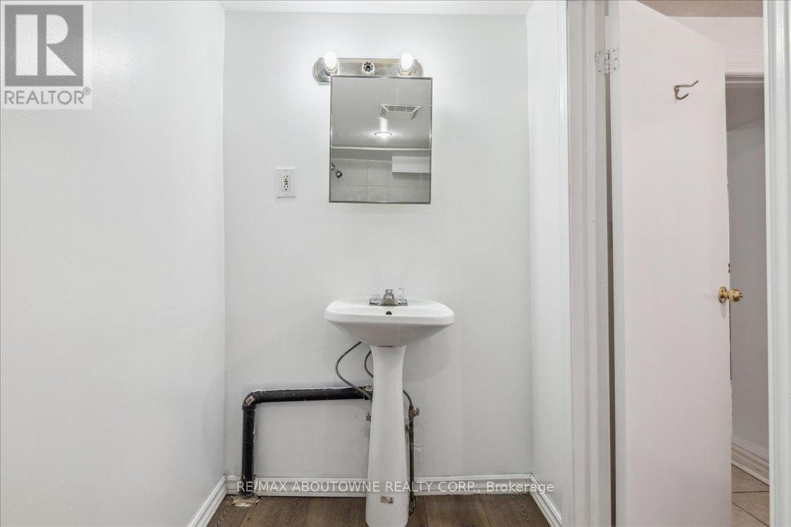1238 Napier Crescent Oakville, Ontario L6H 2A4
$980,000
Welcome to a truly unique opportunity in Oakville's sought-after College Park community. Perfect for multi-generational families or investors looking for flexibility and income potential. This semi-detached home is set up as two fully self-contained units, each with its own private entrance, kitchen, laundry, and living space. Upstairs, you'll find a bright and functional unit with two bedrooms, a four-piece bathroom, full kitchen, and in-suite laundry, ideal for extended family, in-laws, or tenants. The main unit offers three bedrooms, two four-piece bathrooms, a spacious kitchen, and its own laundry as well, making it a comfortable space for a larger family or separate rental. Sitting on a generous 35 x 125 lot, the home features a private driveway with room to park up to five cars, along with a backyard space thats full of potential. Whether you choose to live in one unit and rent out the other, accommodate family members under one roof with privacy, or lease both units for a projected $5,000/month in income, this property checks all the boxes. Its conveniently located close to Sheridan College, great schools, parks, shopping, transit, and easy highway access, making it a smart choice for both lifestyle and investment. Don't miss your chance to own a rare and versatile property in one of Oakville's most family-friendly neighborhoods. (id:61852)
Open House
This property has open houses!
2:00 pm
Ends at:4:00 pm
Property Details
| MLS® Number | W12065351 |
| Property Type | Single Family |
| Community Name | 1003 - CP College Park |
| AmenitiesNearBy | Public Transit, Schools |
| Features | Level Lot, In-law Suite |
| ParkingSpaceTotal | 5 |
| Structure | Shed |
Building
| BathroomTotal | 3 |
| BedroomsAboveGround | 4 |
| BedroomsBelowGround | 1 |
| BedroomsTotal | 5 |
| Age | 51 To 99 Years |
| Appliances | Dryer, Stove, Washer, Window Coverings, Refrigerator |
| BasementDevelopment | Finished |
| BasementType | N/a (finished) |
| ConstructionStyleAttachment | Semi-detached |
| CoolingType | Central Air Conditioning |
| ExteriorFinish | Brick |
| HeatingFuel | Natural Gas |
| HeatingType | Forced Air |
| StoriesTotal | 2 |
| SizeInterior | 1100 - 1500 Sqft |
| Type | House |
| UtilityWater | Municipal Water |
Parking
| No Garage |
Land
| Acreage | No |
| LandAmenities | Public Transit, Schools |
| Sewer | Sanitary Sewer |
| SizeDepth | 125 Ft |
| SizeFrontage | 35 Ft |
| SizeIrregular | 35 X 125 Ft |
| SizeTotalText | 35 X 125 Ft |
| ZoningDescription | Residential |
Rooms
| Level | Type | Length | Width | Dimensions |
|---|---|---|---|---|
| Second Level | Bedroom | 2.81 m | 2.85 m | 2.81 m x 2.85 m |
| Second Level | Primary Bedroom | 3.35 m | 5.17 m | 3.35 m x 5.17 m |
| Basement | Bedroom | 4.86 m | 3.51 m | 4.86 m x 3.51 m |
| Basement | Kitchen | 3.16 m | 3.37 m | 3.16 m x 3.37 m |
| Basement | Utility Room | 1.84 m | 1.81 m | 1.84 m x 1.81 m |
| Flat | Dining Room | 3.36 m | 2.39 m | 3.36 m x 2.39 m |
| Flat | Living Room | 3.76 m | 7.11 m | 3.76 m x 7.11 m |
| Flat | Kitchen | 2.41 m | 3.11 m | 2.41 m x 3.11 m |
| Flat | Bedroom | 2.81 m | 3.98 m | 2.81 m x 3.98 m |
| Flat | Primary Bedroom | 3.32 m | 3.96 m | 3.32 m x 3.96 m |
Utilities
| Cable | Available |
| Electricity | Installed |
| Sewer | Installed |
Interested?
Contact us for more information
Neil Uttamsingh
Broker
1235 North Service Rd W #100d
Oakville, Ontario L6M 3G5
