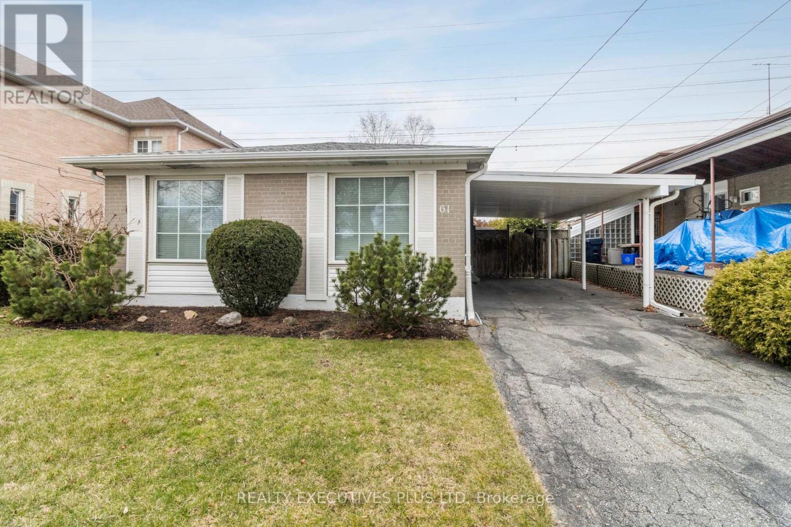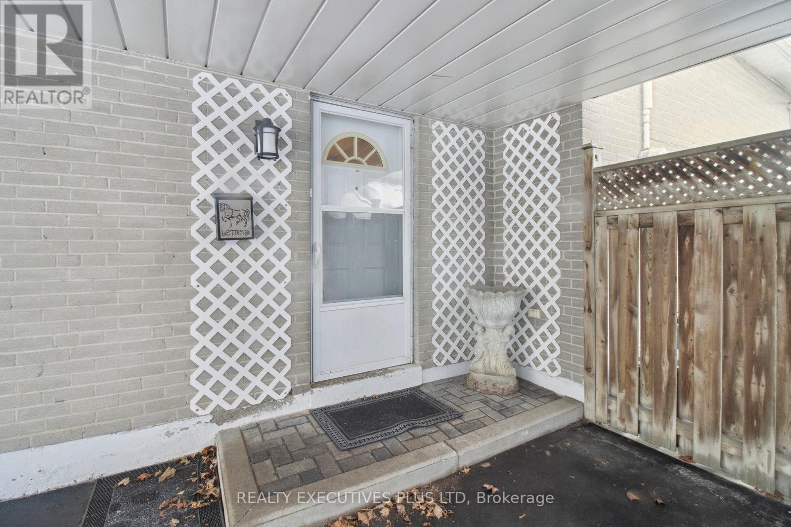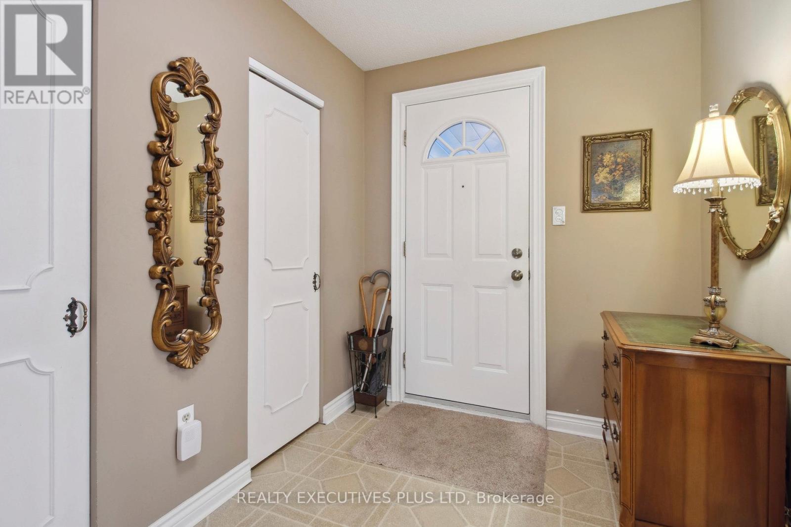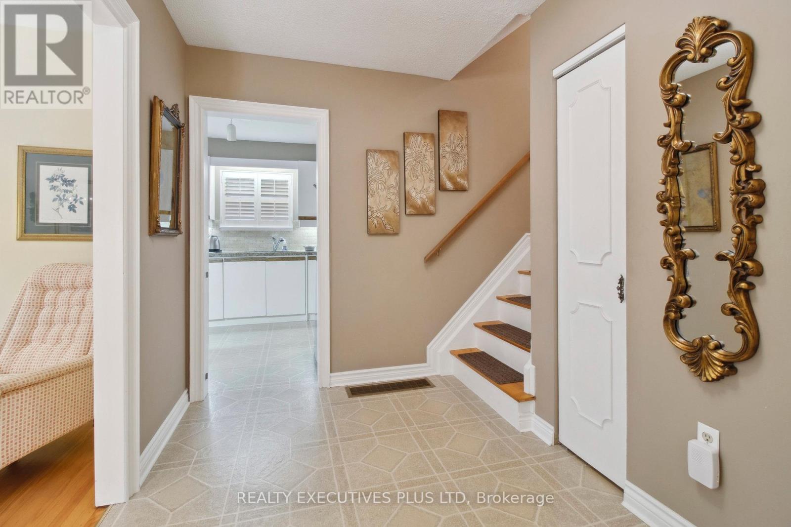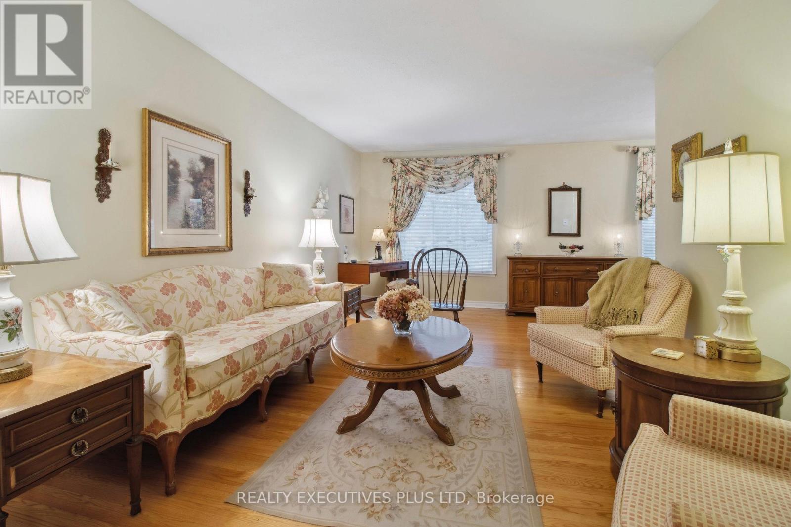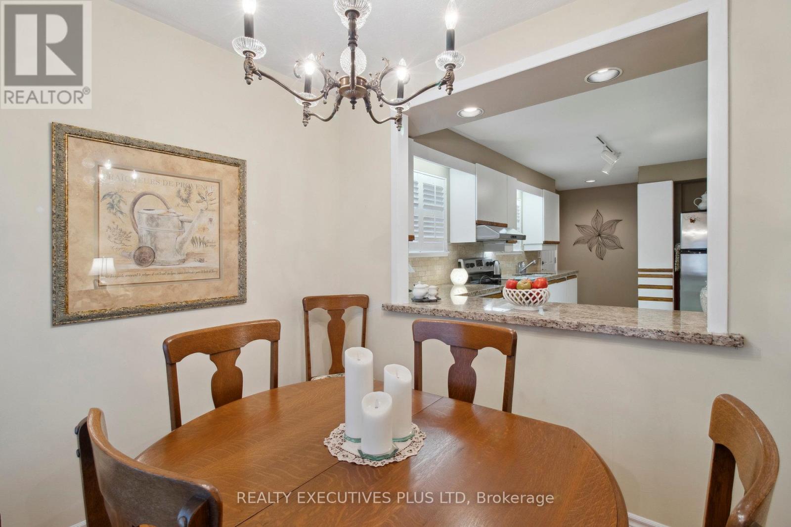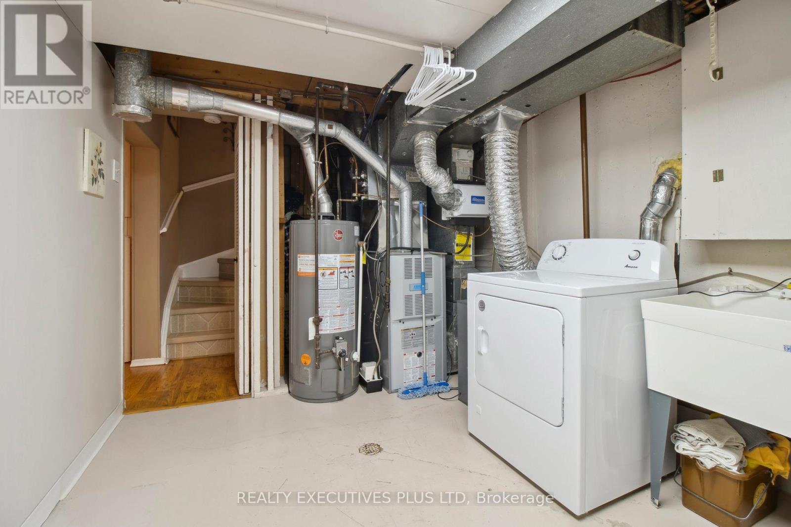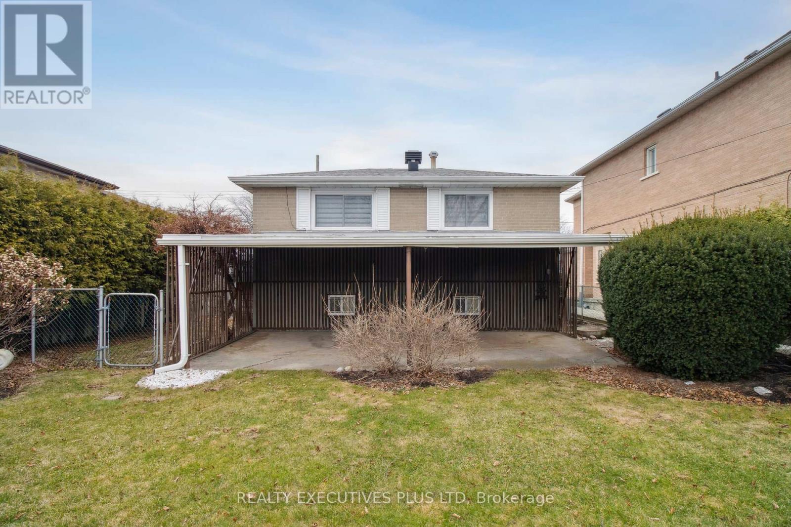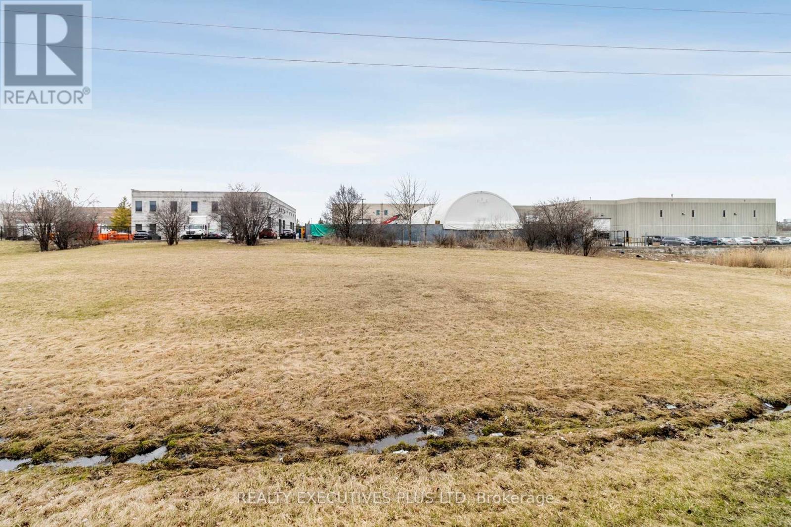61 Mercury Road Toronto, Ontario M9W 3H4
$827,700
Cute as a button! Situated on a 45 x 122' lot is this lovely 2 Bedroom 3 Level Backsplit, ideal for a young couple. It is right across from FlagStone Park and backs onto Green Belt. Nice size L-Shaped Living/Dining Room with Gleaming Hardwood Floors. Renovated Kitchen with Granite Counters, a cooks delight! The 4 pce bathroom has been upgraded. The Bedrooms overlook the backyard and Green Belt. The basement is finished with a nice size Recreation Room and Crawlspace (ideal for Storage). This is a fabulous house that has been well maintained and looking for a new Owner. Priced to Sell! (id:61852)
Open House
This property has open houses!
2:00 pm
Ends at:4:00 pm
Property Details
| MLS® Number | W12065433 |
| Property Type | Single Family |
| Neigbourhood | Etobicoke |
| Community Name | West Humber-Clairville |
| AmenitiesNearBy | Park, Hospital |
| Features | Flat Site, Conservation/green Belt |
| ParkingSpaceTotal | 3 |
| Structure | Shed |
Building
| BathroomTotal | 1 |
| BedroomsAboveGround | 2 |
| BedroomsTotal | 2 |
| Appliances | Water Meter, Dryer, Stove, Washer, Window Coverings, Refrigerator |
| BasementType | Partial |
| ConstructionStyleAttachment | Detached |
| ConstructionStyleSplitLevel | Backsplit |
| CoolingType | Central Air Conditioning |
| ExteriorFinish | Brick |
| FireProtection | Smoke Detectors |
| FlooringType | Hardwood, Tile, Laminate, Concrete |
| FoundationType | Poured Concrete |
| HeatingFuel | Natural Gas |
| HeatingType | Forced Air |
| SizeInterior | 700 - 1100 Sqft |
| Type | House |
| UtilityWater | Municipal Water |
Parking
| Carport | |
| No Garage |
Land
| Acreage | No |
| FenceType | Fully Fenced |
| LandAmenities | Park, Hospital |
| Sewer | Sanitary Sewer |
| SizeDepth | 122 Ft ,6 In |
| SizeFrontage | 45 Ft |
| SizeIrregular | 45 X 122.5 Ft |
| SizeTotalText | 45 X 122.5 Ft |
Rooms
| Level | Type | Length | Width | Dimensions |
|---|---|---|---|---|
| Second Level | Primary Bedroom | 4.07 m | 3.22 m | 4.07 m x 3.22 m |
| Second Level | Bedroom 2 | 3.84 m | 2.51 m | 3.84 m x 2.51 m |
| Basement | Recreational, Games Room | 4.81 m | 4.05 m | 4.81 m x 4.05 m |
| Basement | Laundry Room | 2.96 m | 2.87 m | 2.96 m x 2.87 m |
| Ground Level | Living Room | 4.05 m | 3.38 m | 4.05 m x 3.38 m |
| Ground Level | Dining Room | 2.44 m | 2.41 m | 2.44 m x 2.41 m |
| Ground Level | Kitchen | 4.18 m | 2.74 m | 4.18 m x 2.74 m |
Utilities
| Cable | Installed |
| Sewer | Installed |
Interested?
Contact us for more information
Tina Klein
Broker
450 Rhodes Ave
Toronto, Ontario M4L 3A5
