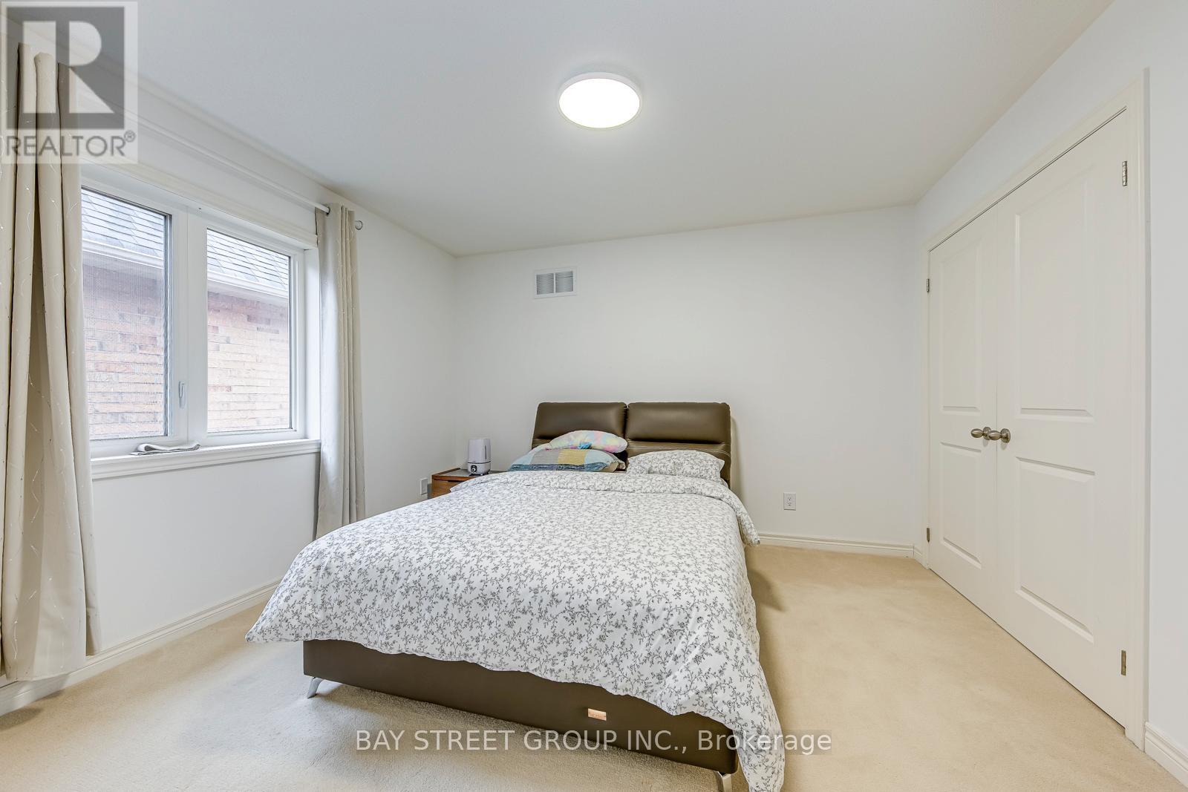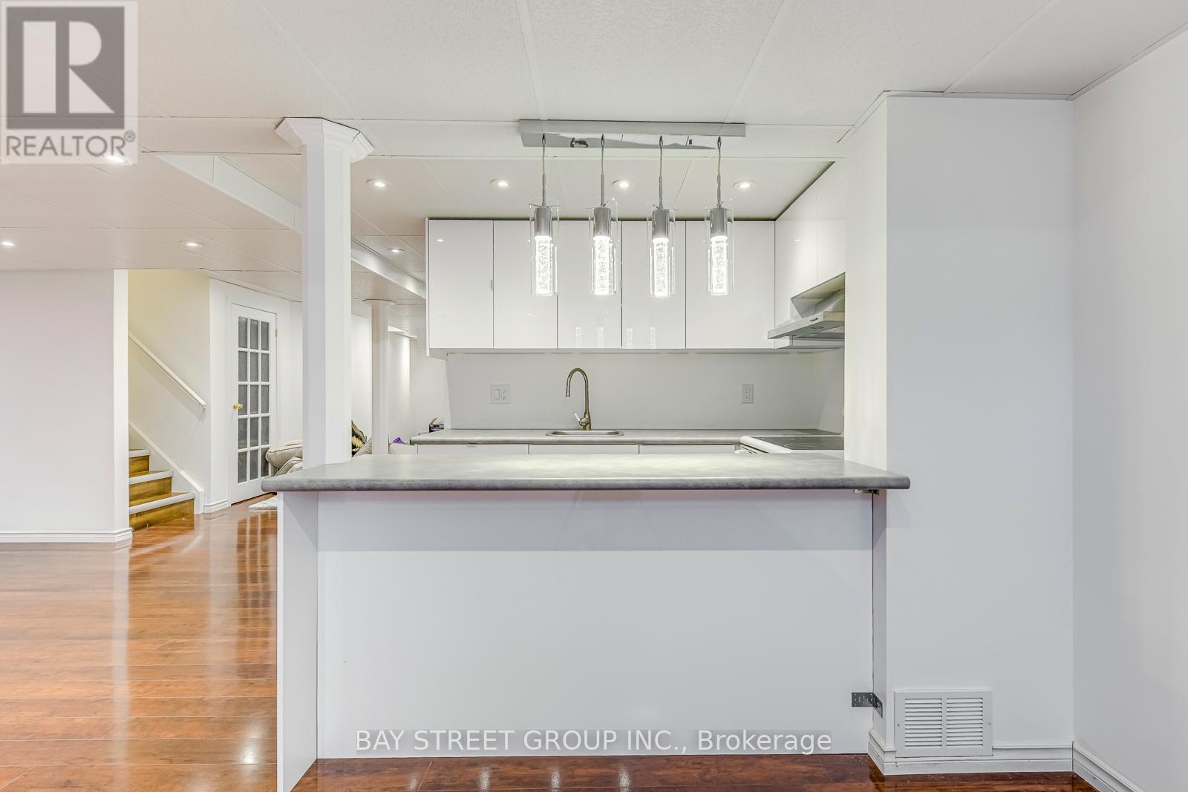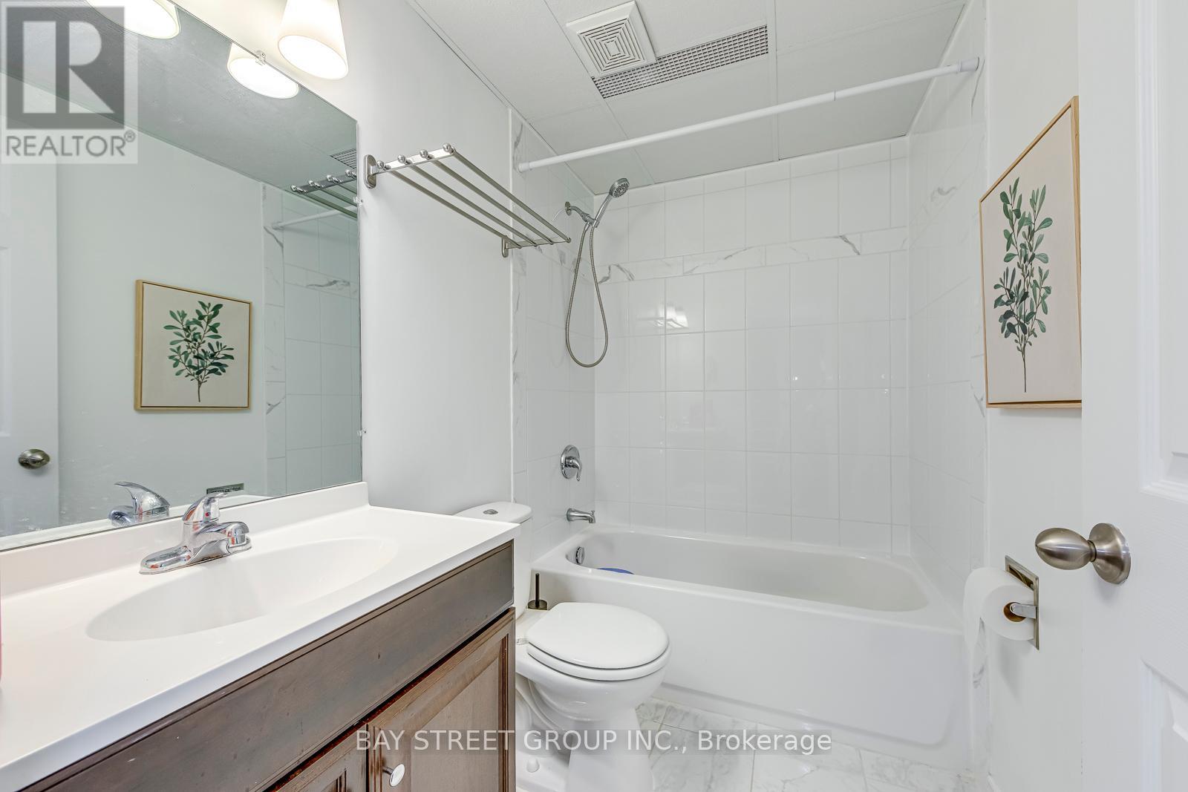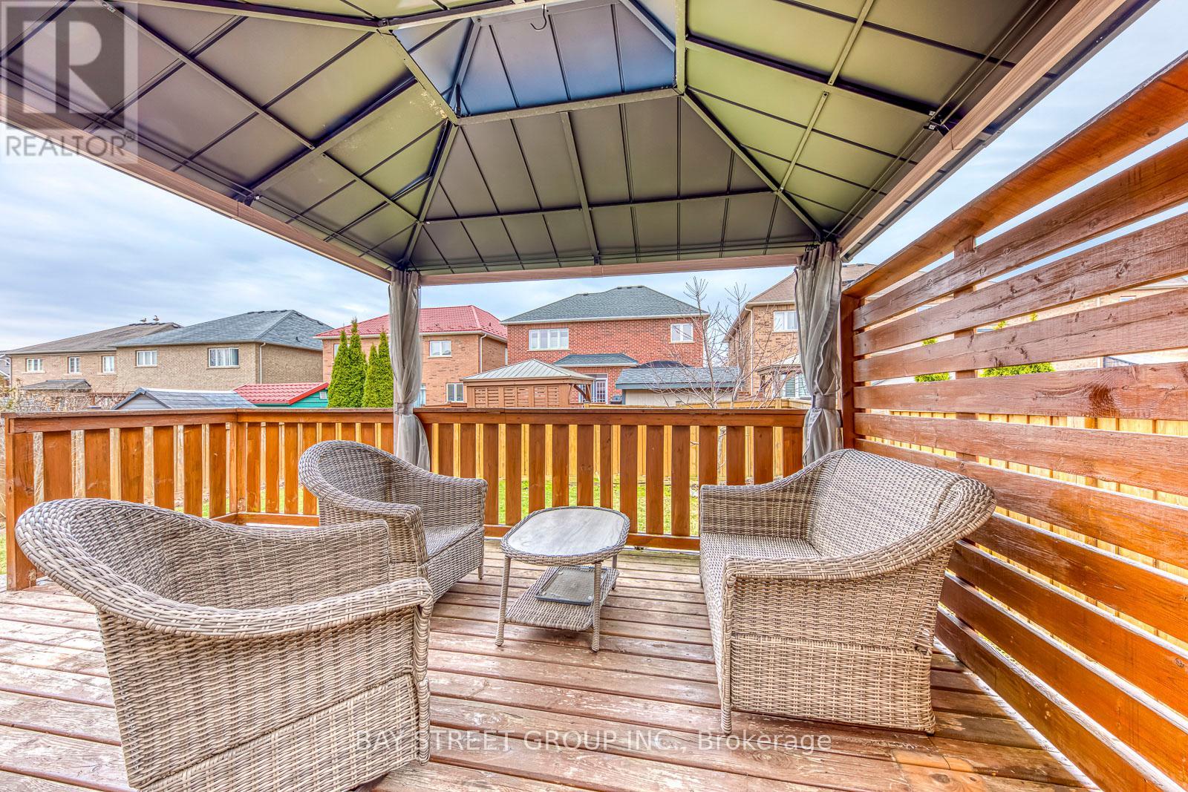16 Henderson Street Hamilton, Ontario L9K 0H1
$1,538,000
Five Reasons To Buy This Stunning And Brighter Family Home: 1. The Best School Zones; 2. Located At The Best Community In Ancaster; 3. Very Quiet and Child Friendly Street With The Best Facing; 4. Functional Layout With Library On Main And Sitting Area On Second; 5. Finished Basement With In-Law Suite Perfect For Big Family! Professional Landscaping (id:61852)
Property Details
| MLS® Number | X12064806 |
| Property Type | Single Family |
| Community Name | Ancaster |
| ParkingSpaceTotal | 6 |
| Structure | Patio(s), Porch, Deck |
Building
| BathroomTotal | 5 |
| BedroomsAboveGround | 4 |
| BedroomsBelowGround | 1 |
| BedroomsTotal | 5 |
| Age | 6 To 15 Years |
| Amenities | Fireplace(s) |
| Appliances | Water Meter, Central Vacuum, Dishwasher, Dryer, Two Stoves, Washer, Window Coverings, Refrigerator |
| BasementDevelopment | Finished |
| BasementType | N/a (finished) |
| ConstructionStyleAttachment | Detached |
| CoolingType | Central Air Conditioning |
| ExteriorFinish | Brick |
| FireplacePresent | Yes |
| FireplaceTotal | 1 |
| FlooringType | Hardwood, Carpeted, Laminate |
| FoundationType | Poured Concrete |
| HalfBathTotal | 1 |
| HeatingFuel | Natural Gas |
| HeatingType | Forced Air |
| StoriesTotal | 2 |
| SizeInterior | 3000 - 3500 Sqft |
| Type | House |
| UtilityWater | Municipal Water |
Parking
| Attached Garage | |
| Garage |
Land
| Acreage | No |
| LandscapeFeatures | Landscaped |
| Sewer | Sanitary Sewer |
| SizeDepth | 111 Ft ,7 In |
| SizeFrontage | 45 Ft ,3 In |
| SizeIrregular | 45.3 X 111.6 Ft |
| SizeTotalText | 45.3 X 111.6 Ft |
Rooms
| Level | Type | Length | Width | Dimensions |
|---|---|---|---|---|
| Second Level | Sitting Room | 3.25 m | 2.71 m | 3.25 m x 2.71 m |
| Second Level | Primary Bedroom | 5.18 m | 4.42 m | 5.18 m x 4.42 m |
| Second Level | Bedroom 2 | 4.57 m | 3.91 m | 4.57 m x 3.91 m |
| Second Level | Bedroom 3 | 4.39 m | 3.66 m | 4.39 m x 3.66 m |
| Second Level | Bedroom 4 | 3.68 m | 3.35 m | 3.68 m x 3.35 m |
| Basement | Recreational, Games Room | 10.67 m | 4.27 m | 10.67 m x 4.27 m |
| Main Level | Living Room | 6.25 m | 3.66 m | 6.25 m x 3.66 m |
| Main Level | Dining Room | 6.25 m | 3.66 m | 6.25 m x 3.66 m |
| Main Level | Family Room | 6.25 m | 3.97 m | 6.25 m x 3.97 m |
| Main Level | Kitchen | 4.95 m | 3.05 m | 4.95 m x 3.05 m |
| Main Level | Eating Area | 4.36 m | 3.35 m | 4.36 m x 3.35 m |
| Main Level | Library | 3.05 m | 3.05 m | 3.05 m x 3.05 m |
https://www.realtor.ca/real-estate/28127107/16-henderson-street-hamilton-ancaster-ancaster
Interested?
Contact us for more information
Shu Jiang
Salesperson
8300 Woodbine Ave Ste 500
Markham, Ontario L3R 9Y7













































