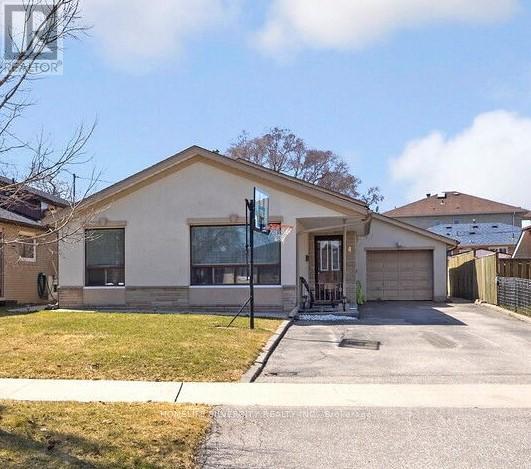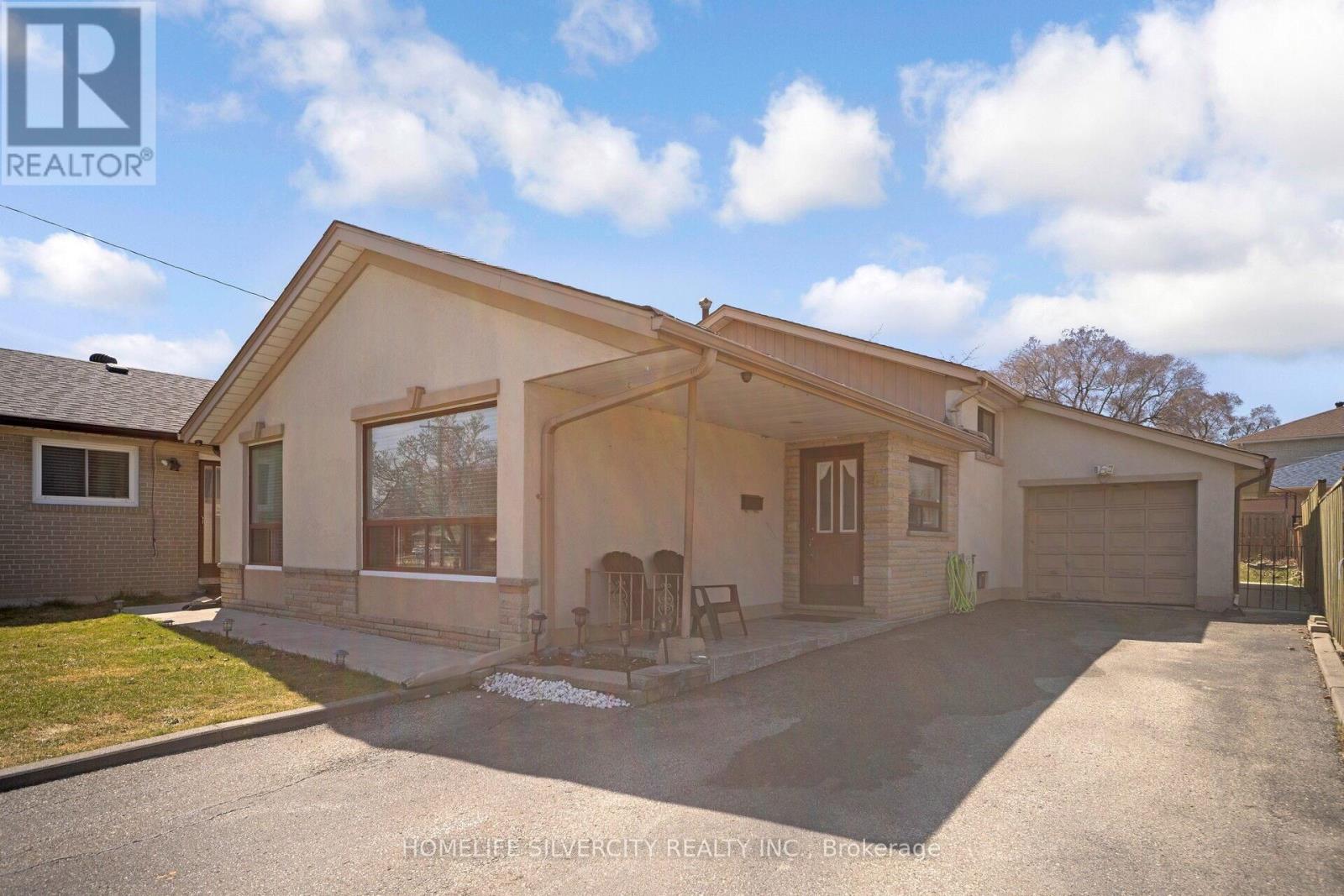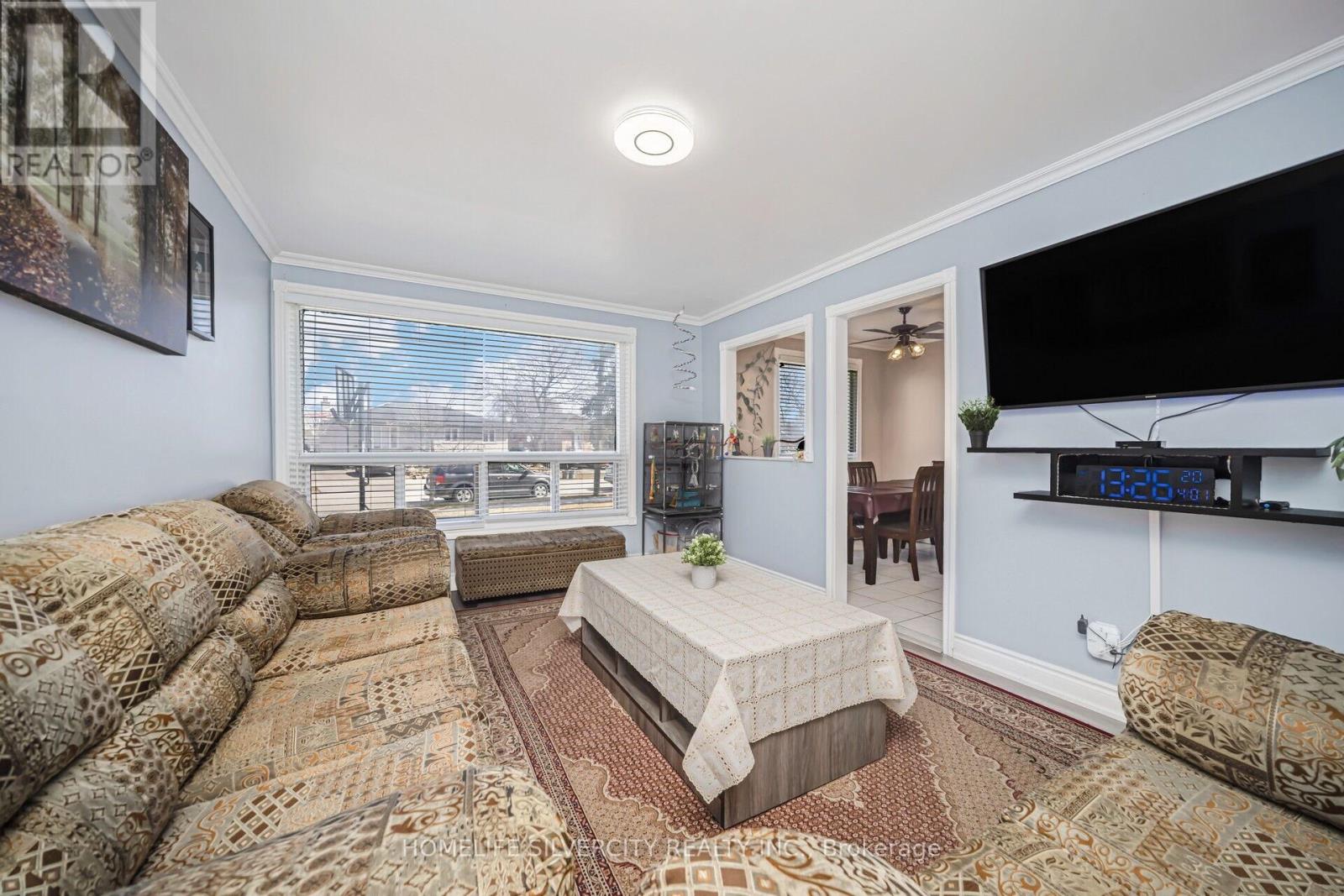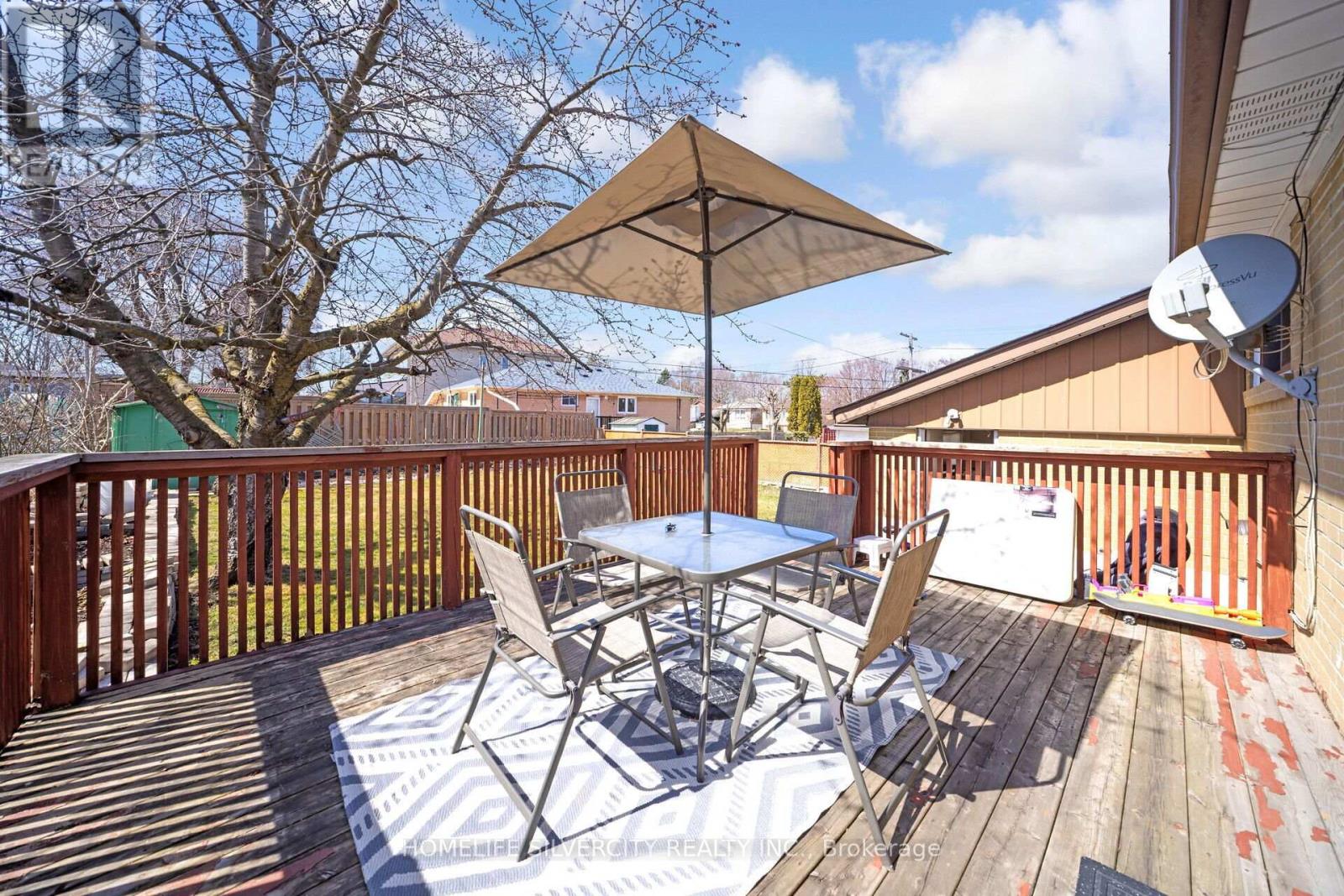4 Benstrow Avenue Toronto, Ontario M9V 2Z6
$989,000
This Charming, well-maintained detached home on a quiet, family friendly street. Enjoy a walkout to the Patio deck, a spacious backyard, an attached Garage and a long private driveway. Conveniently situated near the new Finch LRT with connection to Subway, TTC bus stops, major highway, shopping mall, library and school. New Vinyl Floor and Upgraded Washrooms upstairs. (id:61852)
Property Details
| MLS® Number | W12064604 |
| Property Type | Single Family |
| Neigbourhood | Thistletown-Beaumond Heights |
| Community Name | Thistletown-Beaumonde Heights |
| ParkingSpaceTotal | 5 |
Building
| BathroomTotal | 2 |
| BedroomsAboveGround | 3 |
| BedroomsTotal | 3 |
| Appliances | Central Vacuum, Dishwasher, Dryer, Stove, Washer, Window Coverings, Refrigerator |
| BasementDevelopment | Finished |
| BasementType | Crawl Space (finished) |
| ConstructionStyleAttachment | Detached |
| ConstructionStyleSplitLevel | Backsplit |
| CoolingType | Central Air Conditioning |
| ExteriorFinish | Brick |
| FlooringType | Vinyl, Ceramic |
| FoundationType | Concrete |
| HeatingFuel | Natural Gas |
| HeatingType | Forced Air |
| SizeInterior | 700 - 1100 Sqft |
| Type | House |
| UtilityWater | Municipal Water |
Parking
| Attached Garage | |
| Garage |
Land
| Acreage | No |
| Sewer | Sanitary Sewer |
| SizeDepth | 126 Ft ,10 In |
| SizeFrontage | 46 Ft |
| SizeIrregular | 46 X 126.9 Ft |
| SizeTotalText | 46 X 126.9 Ft |
Rooms
| Level | Type | Length | Width | Dimensions |
|---|---|---|---|---|
| Basement | Recreational, Games Room | 7.07 m | 4.08 m | 7.07 m x 4.08 m |
| Basement | Laundry Room | 2.87 m | 1.52 m | 2.87 m x 1.52 m |
| Main Level | Living Room | 4.66 m | 3.44 m | 4.66 m x 3.44 m |
| Main Level | Dining Room | 2.72 m | 2.68 m | 2.72 m x 2.68 m |
| Main Level | Kitchen | 4.21 m | 2.71 m | 4.21 m x 2.71 m |
| Upper Level | Primary Bedroom | 4.27 m | 2.9 m | 4.27 m x 2.9 m |
| Upper Level | Bedroom 2 | 4.11 m | 2.72 m | 4.11 m x 2.72 m |
| Upper Level | Bedroom 3 | 2.9 m | 2.8 m | 2.9 m x 2.8 m |
Interested?
Contact us for more information
Nirmaljeet Singh Sekhon
Salesperson
Sanjeev Kumar Kaushal
Salesperson
















































