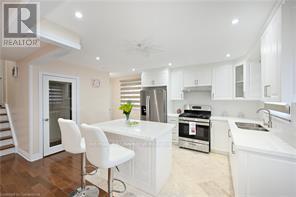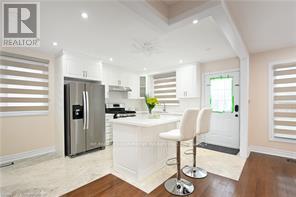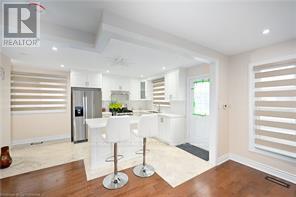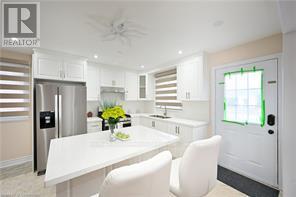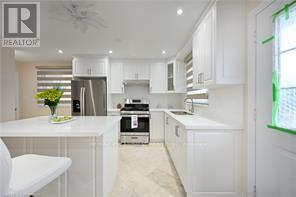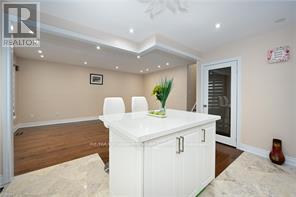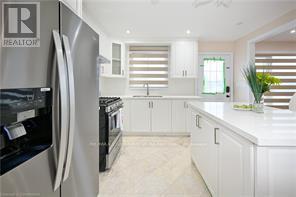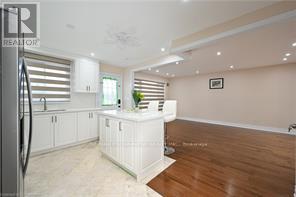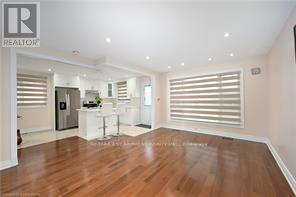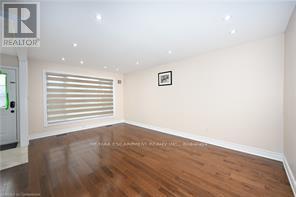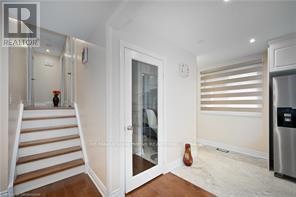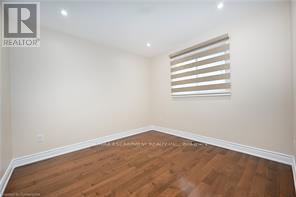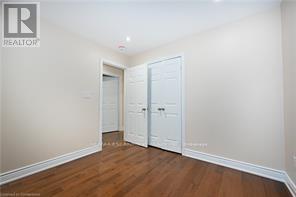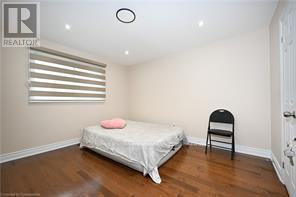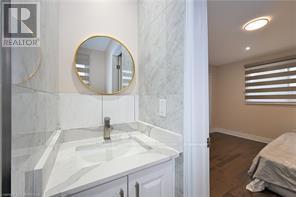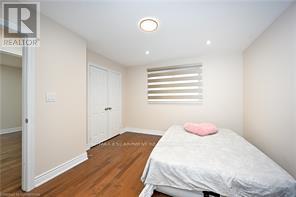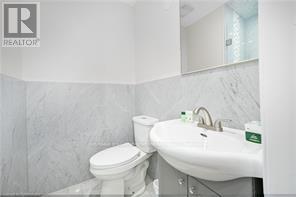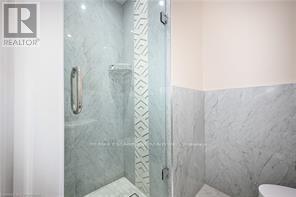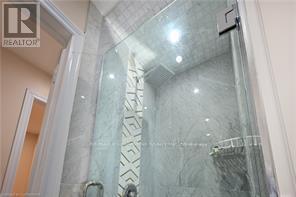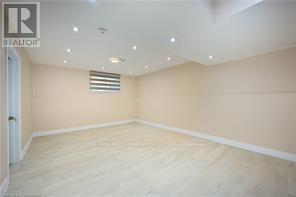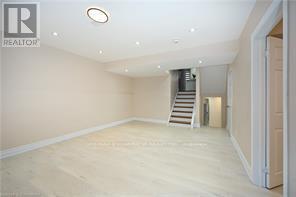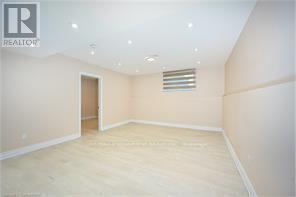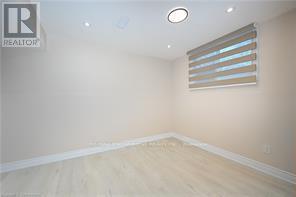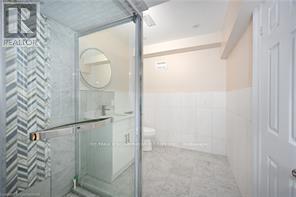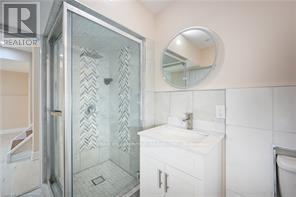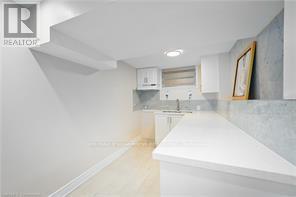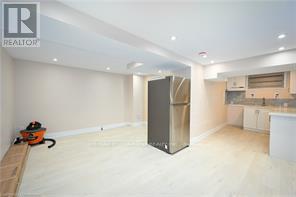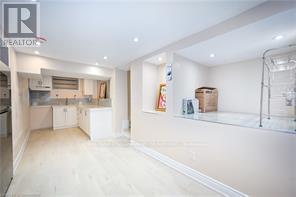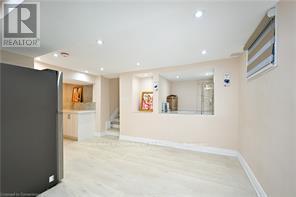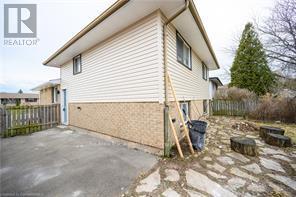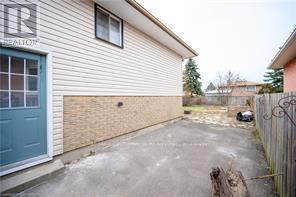48 Larchwood Circle Welland, Ontario L3C 6T2
$659,990
Beautifully renovated detached backsplit featuring 4 bedrooms and 3 bathrooms, offering a complete in-law suite setup with a separate side entrance. Nestled in a quiet and desirable area of Welland, this home boasts a brand-new kitchen with modern appliances, engineered hardwood flooring, and upgraded electrical systems. Abundant natural light flows throughout, complemented by stylish pot lights. Conveniently located near Niagara College and essential amenities, this property presents an excellent opportunity to live upstairs while generating additional income from the lower level. A true turnkey home for end-users or investors alike. RSA. (id:61852)
Property Details
| MLS® Number | X12064504 |
| Property Type | Single Family |
| Community Name | 767 - N. Welland |
| AmenitiesNearBy | Public Transit, Schools |
| CommunityFeatures | School Bus |
| Features | Carpet Free, In-law Suite |
| ParkingSpaceTotal | 3 |
| ViewType | View |
Building
| BathroomTotal | 3 |
| BedroomsAboveGround | 4 |
| BedroomsTotal | 4 |
| Appliances | Water Heater, Hood Fan, Stove, Window Coverings, Refrigerator |
| BasementDevelopment | Finished |
| BasementFeatures | Separate Entrance, Walk Out |
| BasementType | N/a (finished) |
| ConstructionStyleAttachment | Detached |
| ConstructionStyleSplitLevel | Backsplit |
| CoolingType | Central Air Conditioning |
| ExteriorFinish | Brick, Vinyl Siding |
| FoundationType | Poured Concrete |
| HeatingFuel | Natural Gas |
| HeatingType | Forced Air |
| SizeInterior | 700 - 1100 Sqft |
| Type | House |
| UtilityWater | Municipal Water |
Parking
| No Garage |
Land
| Acreage | No |
| LandAmenities | Public Transit, Schools |
| Sewer | Sanitary Sewer |
| SizeDepth | 115 Ft |
| SizeFrontage | 40 Ft |
| SizeIrregular | 40 X 115 Ft |
| SizeTotalText | 40 X 115 Ft|under 1/2 Acre |
| ZoningDescription | R1 |
Rooms
| Level | Type | Length | Width | Dimensions |
|---|---|---|---|---|
| Second Level | Primary Bedroom | 3.78 m | 3.56 m | 3.78 m x 3.56 m |
| Second Level | Bathroom | Measurements not available | ||
| Second Level | Bedroom | 3.11 m | 2.9 m | 3.11 m x 2.9 m |
| Second Level | Bedroom 2 | 3.11 m | 2.95 m | 3.11 m x 2.95 m |
| Second Level | Bathroom | Measurements not available | ||
| Basement | Den | 4.88 m | 3.35 m | 4.88 m x 3.35 m |
| Basement | Laundry Room | Measurements not available | ||
| Basement | Utility Room | Measurements not available | ||
| Lower Level | Bathroom | Measurements not available | ||
| Lower Level | Kitchen | 3.35 m | 1.83 m | 3.35 m x 1.83 m |
| Lower Level | Family Room | 6.83 m | 4.01 m | 6.83 m x 4.01 m |
| Lower Level | Bedroom | 3.11 m | 2.95 m | 3.11 m x 2.95 m |
| Main Level | Dining Room | 3.86 m | 2.77 m | 3.86 m x 2.77 m |
| Main Level | Kitchen | 2.59 m | 2.51 m | 2.59 m x 2.51 m |
| Main Level | Living Room | 5.33 m | 3.38 m | 5.33 m x 3.38 m |
https://www.realtor.ca/real-estate/28126391/48-larchwood-circle-welland-n-welland-767-n-welland
Interested?
Contact us for more information
Oliver Gill
Salesperson
1595 Upper James St #4b
Hamilton, Ontario L9B 0H7

