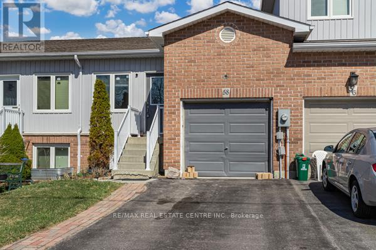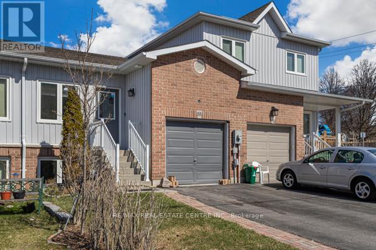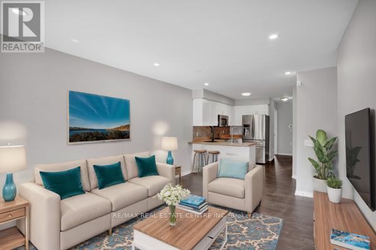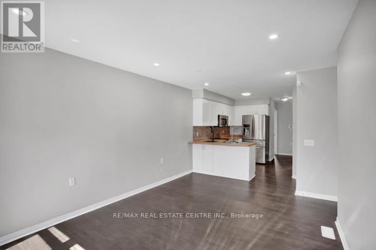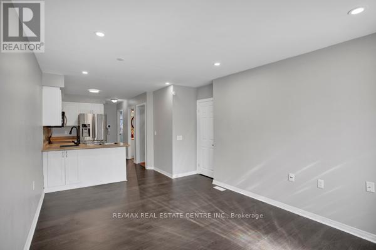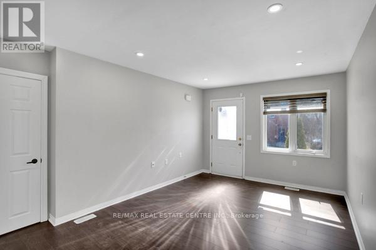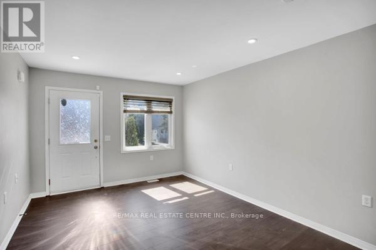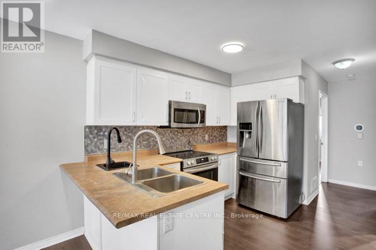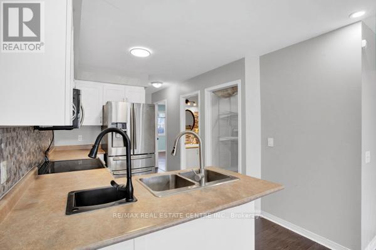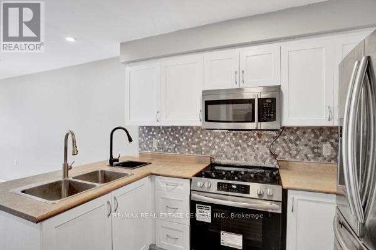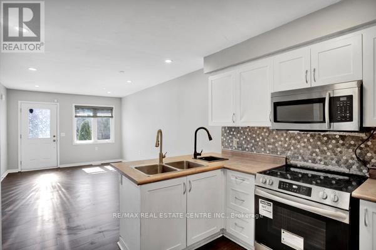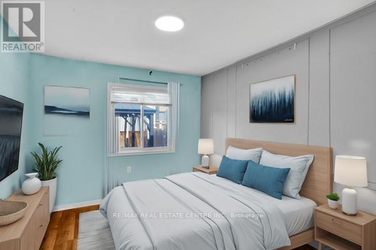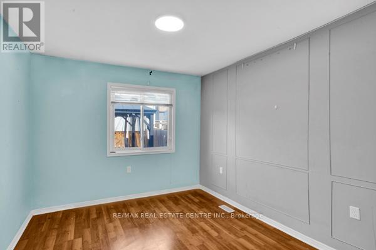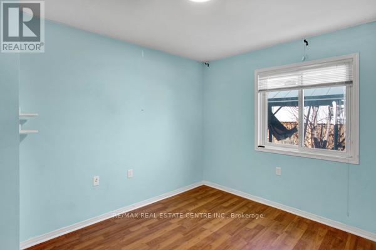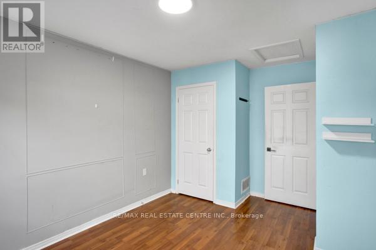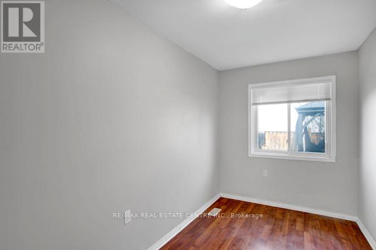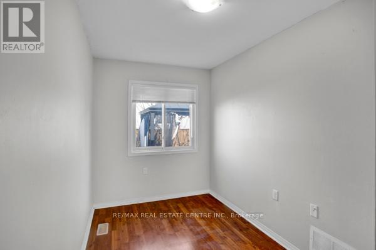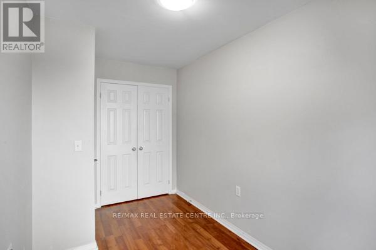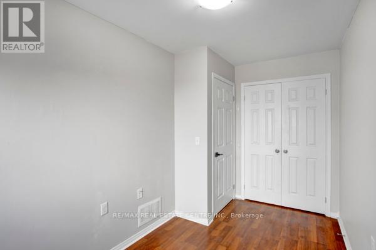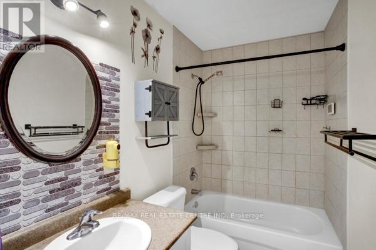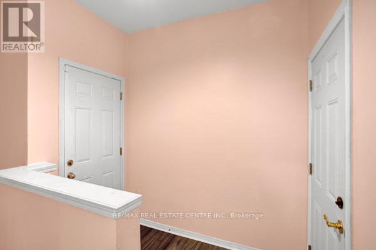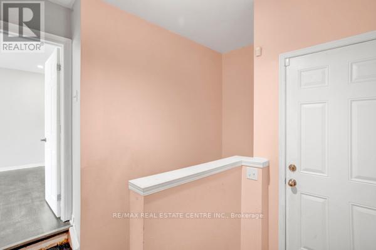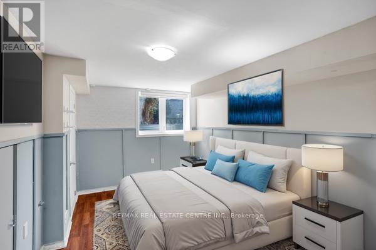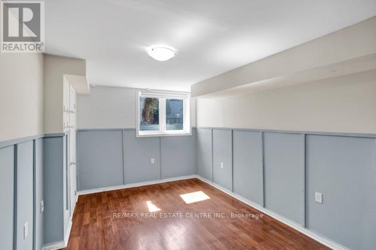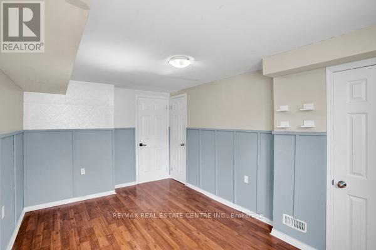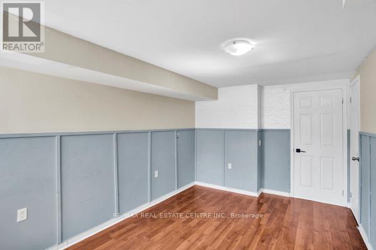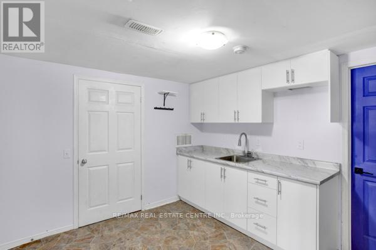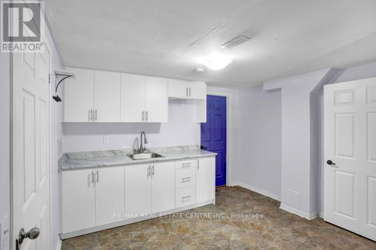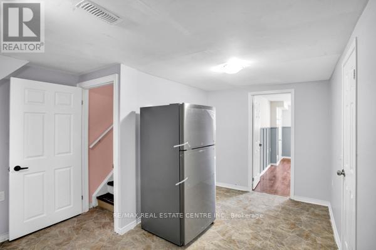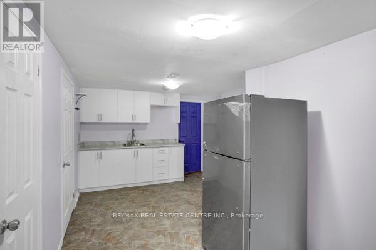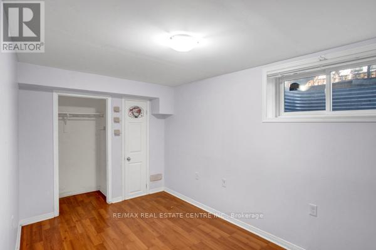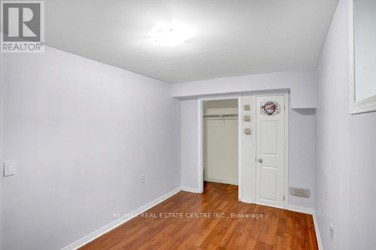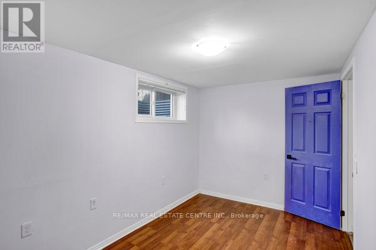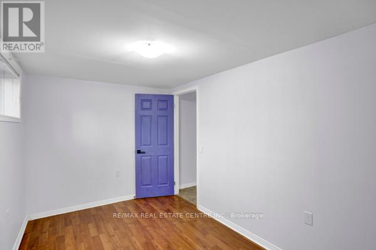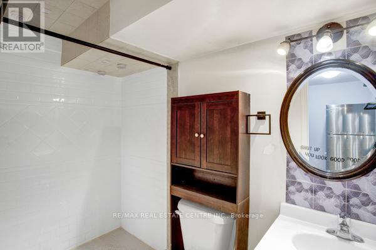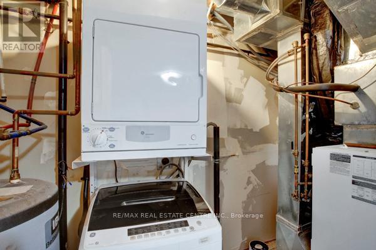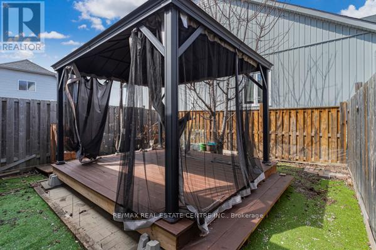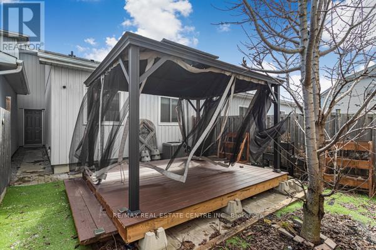58 Avenue Street Oshawa, Ontario L1H 0B7
$599,000
JUST REDUCED THE PRICE FOR QUICK SELLING! Beautiful Unique Freehold Townhouse With The Feel Like Bungalow! Featuring 4 Spacious Bedrooms, Including 2 Conveniently Located On The Main Level Alongside The Kitchen And Living Area. This Home Offers Ease And Functionality. The Lower Level Includes 2 Additional Above-grade Bedrooms. Perfect For Home Office, Guests Or Growing Families. Situated Just Minutes From Hwy401, Schools, Parks, Shopping And Much More! 2 Seperate Portions Is Good For First Time Home Buyers Or Investors/ Renting. (id:61852)
Property Details
| MLS® Number | E12064364 |
| Property Type | Single Family |
| Community Name | Central |
| Features | Carpet Free |
| ParkingSpaceTotal | 3 |
Building
| BathroomTotal | 2 |
| BedroomsAboveGround | 4 |
| BedroomsTotal | 4 |
| Appliances | Dishwasher, Dryer, Stove, Washer, Window Coverings, Refrigerator |
| ConstructionStyleAttachment | Attached |
| CoolingType | Central Air Conditioning |
| ExteriorFinish | Aluminum Siding, Brick |
| FlooringType | Laminate |
| HeatingFuel | Natural Gas |
| HeatingType | Forced Air |
| StoriesTotal | 2 |
| SizeInterior | 1500 - 2000 Sqft |
| Type | Row / Townhouse |
| UtilityWater | Municipal Water |
Parking
| Attached Garage | |
| Garage |
Land
| Acreage | No |
| Sewer | Sanitary Sewer |
| SizeDepth | 96 Ft |
| SizeFrontage | 22 Ft |
| SizeIrregular | 22 X 96 Ft |
| SizeTotalText | 22 X 96 Ft |
Rooms
| Level | Type | Length | Width | Dimensions |
|---|---|---|---|---|
| Lower Level | Recreational, Games Room | 2.16 m | 4.96 m | 2.16 m x 4.96 m |
| Lower Level | Bedroom 3 | 2.43 m | 2.98 m | 2.43 m x 2.98 m |
| Lower Level | Bedroom 4 | 4.32 m | 2.98 m | 4.32 m x 2.98 m |
| Upper Level | Living Room | 3.08 m | 4.96 m | 3.08 m x 4.96 m |
| Upper Level | Dining Room | 3.08 m | 4.96 m | 3.08 m x 4.96 m |
| Upper Level | Kitchen | 2.74 m | 3.07 m | 2.74 m x 3.07 m |
| Upper Level | Primary Bedroom | 3.59 m | 2.98 m | 3.59 m x 2.98 m |
| Upper Level | Bedroom 2 | 2.86 m | 4.05 m | 2.86 m x 4.05 m |
https://www.realtor.ca/real-estate/28126117/58-avenue-street-oshawa-central-central
Interested?
Contact us for more information
Malik Ashfaque
Salesperson
1140 Burnhamthorpe Rd W #141-A
Mississauga, Ontario L5C 4E9

