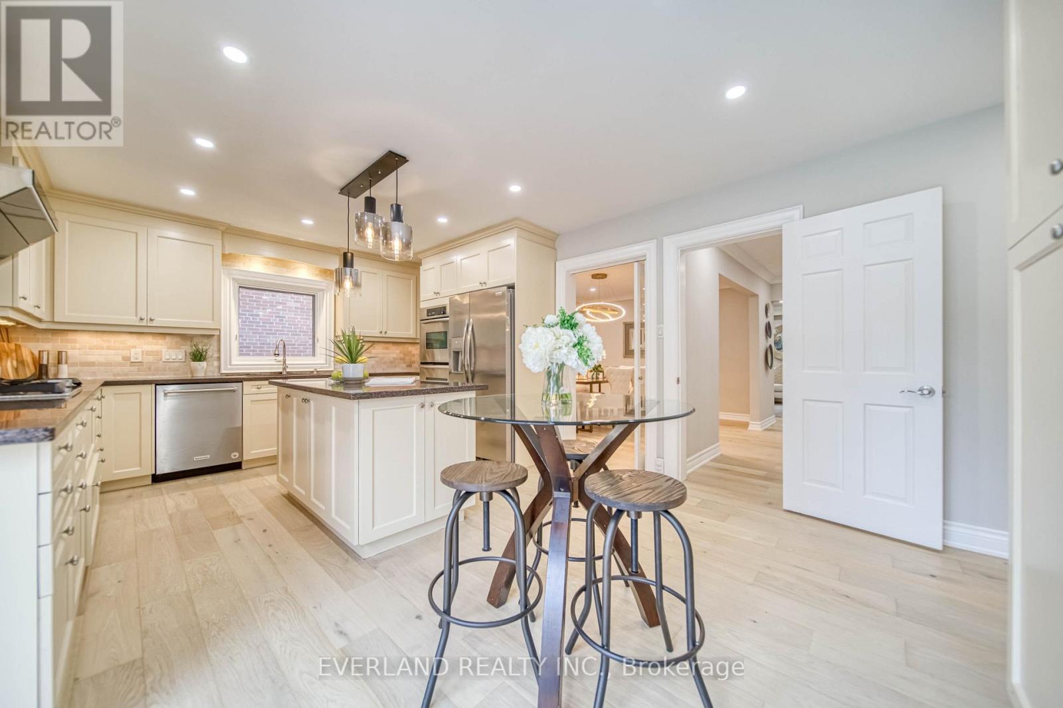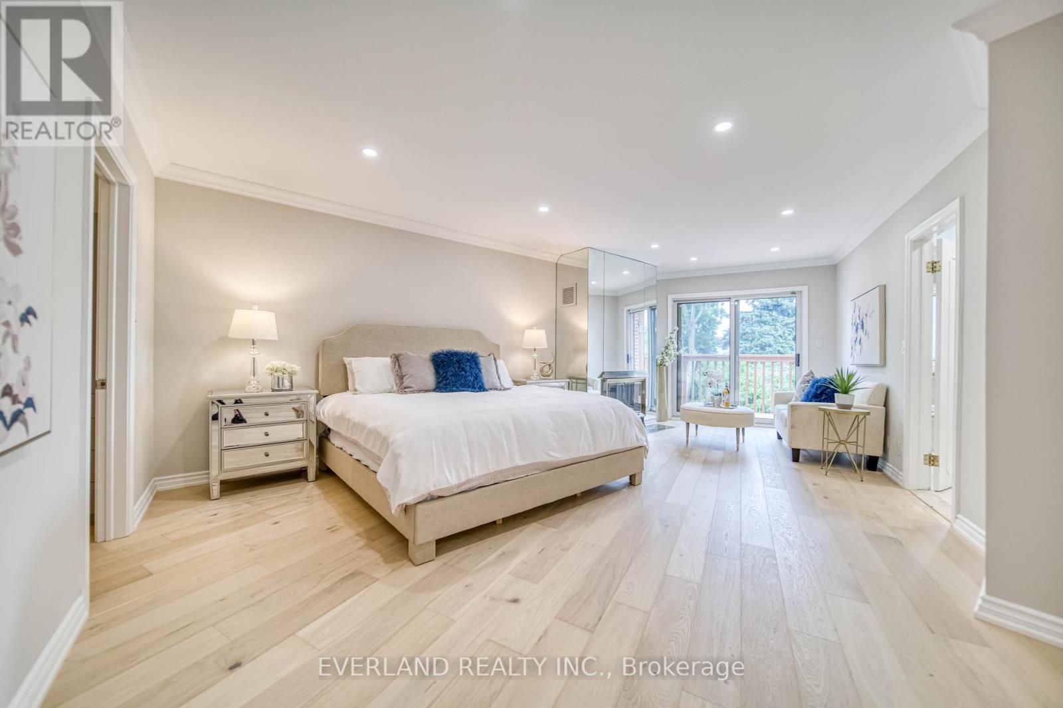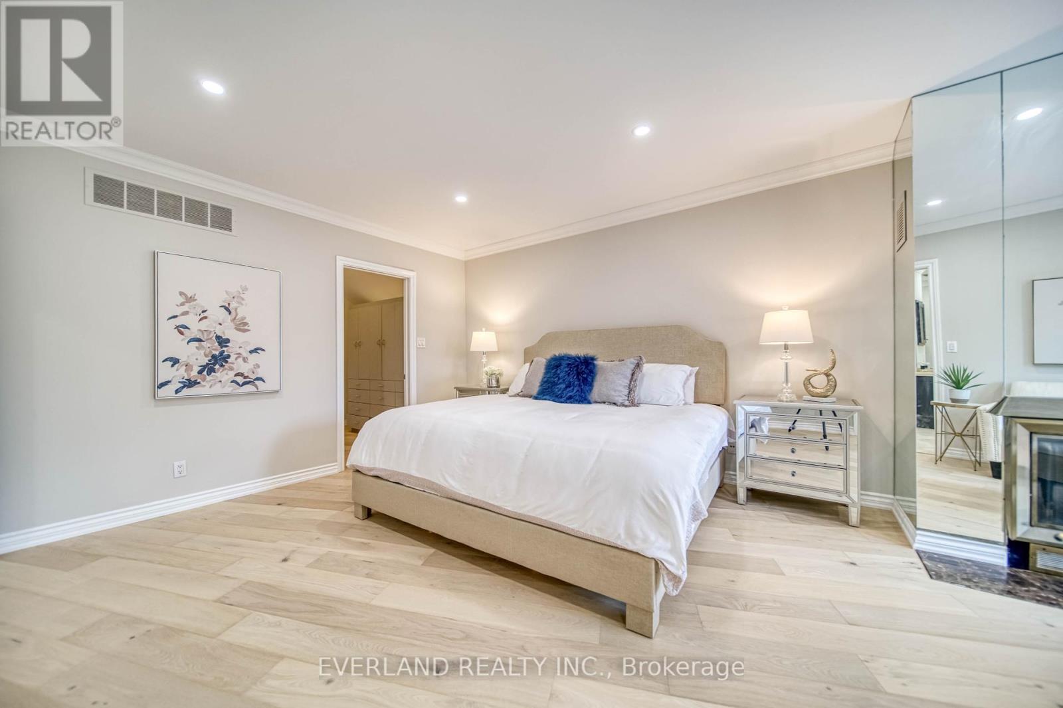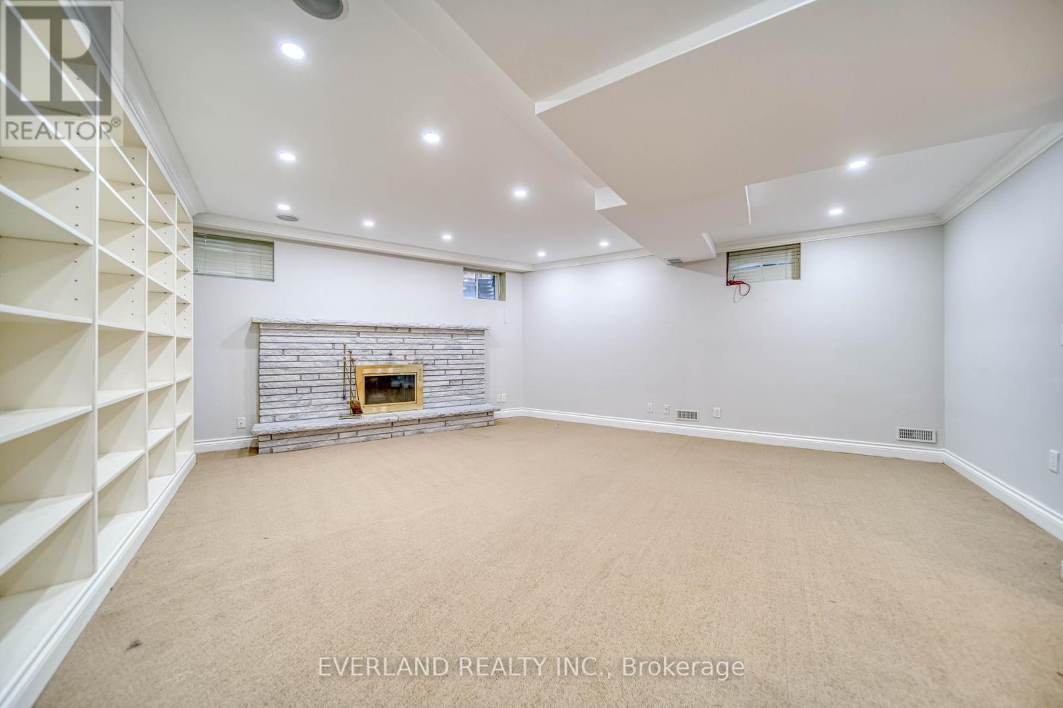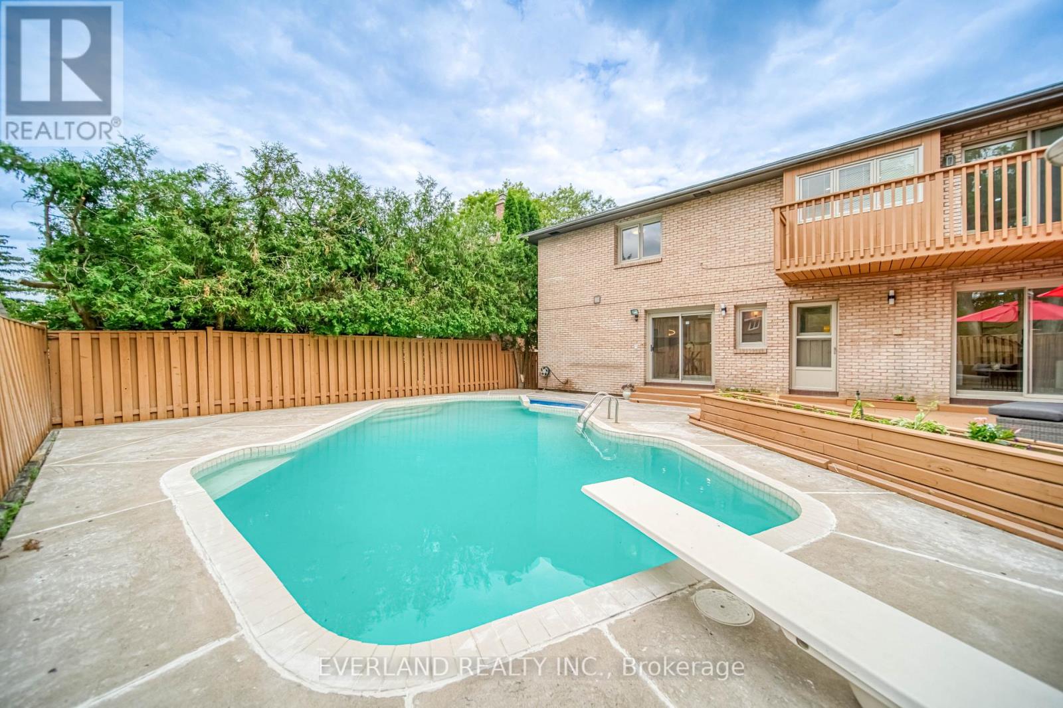8 Elliotwood Court Toronto, Ontario M2L 2P9
$7,990 Monthly
Brand New Renovated, Very Beautiful House, Executive 5 Bdrm/5 Baths Residence, Nestled On A Quiet Court In Prestigious St Andrews-Windfields. A Master Bdrm Retreat,A 7 Pc Ensuite With Heated Floors, Sauna,Fireplace & Balcony Overlooking Pool With Spa.Renovated Gourmet Kitchen.S/S Appl.Granite Counters,Tumbled Marble B/Splash 4 Fireplaces,Professional Finished Basement. .Excellent Schools,Shopping,Minutes To 401, Dvp, N/York General, Tennis, Walk To Edward Gardens (id:61852)
Property Details
| MLS® Number | C12064423 |
| Property Type | Single Family |
| Neigbourhood | North York |
| Community Name | St. Andrew-Windfields |
| Easement | Unknown, None |
| Features | Carpet Free |
| ParkingSpaceTotal | 8 |
| PoolType | Inground Pool |
| WaterFrontType | Waterfront |
Building
| BathroomTotal | 5 |
| BedroomsAboveGround | 5 |
| BedroomsBelowGround | 1 |
| BedroomsTotal | 6 |
| BasementDevelopment | Finished |
| BasementType | N/a (finished) |
| ConstructionStyleAttachment | Detached |
| CoolingType | Central Air Conditioning |
| ExteriorFinish | Brick |
| FireplacePresent | Yes |
| FlooringType | Hardwood, Marble, Tile |
| FoundationType | Concrete |
| HalfBathTotal | 1 |
| HeatingFuel | Natural Gas |
| HeatingType | Forced Air |
| StoriesTotal | 2 |
| SizeInterior | 3499.9705 - 4999.958 Sqft |
| Type | House |
| UtilityWater | Municipal Water |
Parking
| Attached Garage | |
| Garage |
Land
| Acreage | No |
| Sewer | Sanitary Sewer |
| SizeDepth | 107 Ft ,1 In |
| SizeFrontage | 79 Ft ,8 In |
| SizeIrregular | 79.7 X 107.1 Ft |
| SizeTotalText | 79.7 X 107.1 Ft |
Rooms
| Level | Type | Length | Width | Dimensions |
|---|---|---|---|---|
| Second Level | Study | 4.26 m | 4.48 m | 4.26 m x 4.48 m |
| Second Level | Primary Bedroom | 6.57 m | 4.46 m | 6.57 m x 4.46 m |
| Second Level | Bedroom 2 | 4.62 m | 3.41 m | 4.62 m x 3.41 m |
| Second Level | Bedroom 3 | 4.48 m | 3.41 m | 4.48 m x 3.41 m |
| Second Level | Bedroom 4 | 3.43 m | 3.42 m | 3.43 m x 3.42 m |
| Second Level | Bedroom 5 | 3.4 m | 3.43 m | 3.4 m x 3.43 m |
| Basement | Recreational, Games Room | 6.34 m | 5.56 m | 6.34 m x 5.56 m |
| Main Level | Foyer | 2.83 m | 1.88 m | 2.83 m x 1.88 m |
| Main Level | Living Room | 6.9 m | 3.8 m | 6.9 m x 3.8 m |
| Main Level | Dining Room | 3.5 m | 3.88 m | 3.5 m x 3.88 m |
| Main Level | Family Room | 5.82 m | 4.6 m | 5.82 m x 4.6 m |
| Main Level | Kitchen | 5.82 m | 3.92 m | 5.82 m x 3.92 m |
Interested?
Contact us for more information
Tony Taishan Zhang
Broker
350 Hwy 7 East #ph1
Richmond Hill, Ontario L4B 3N2




