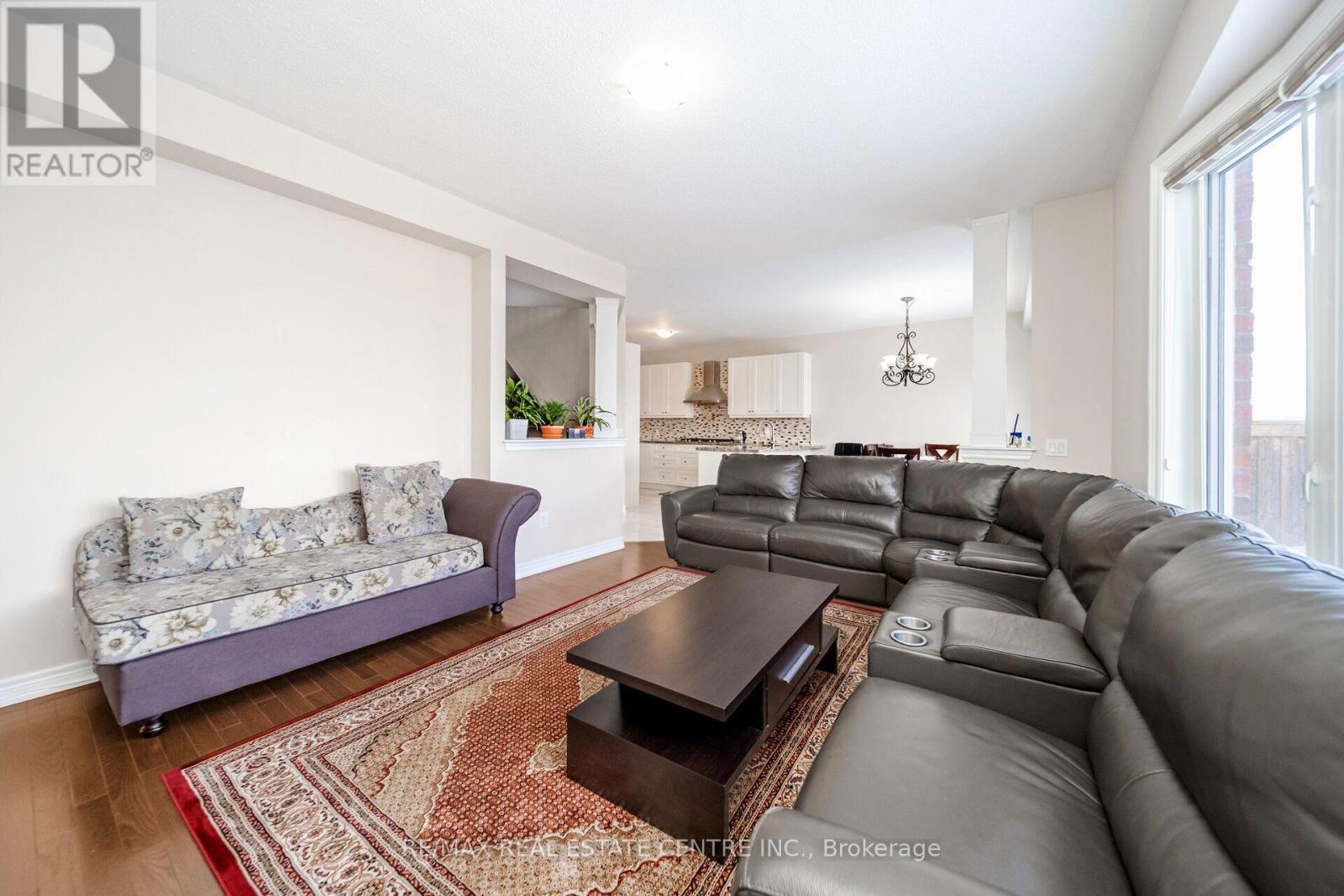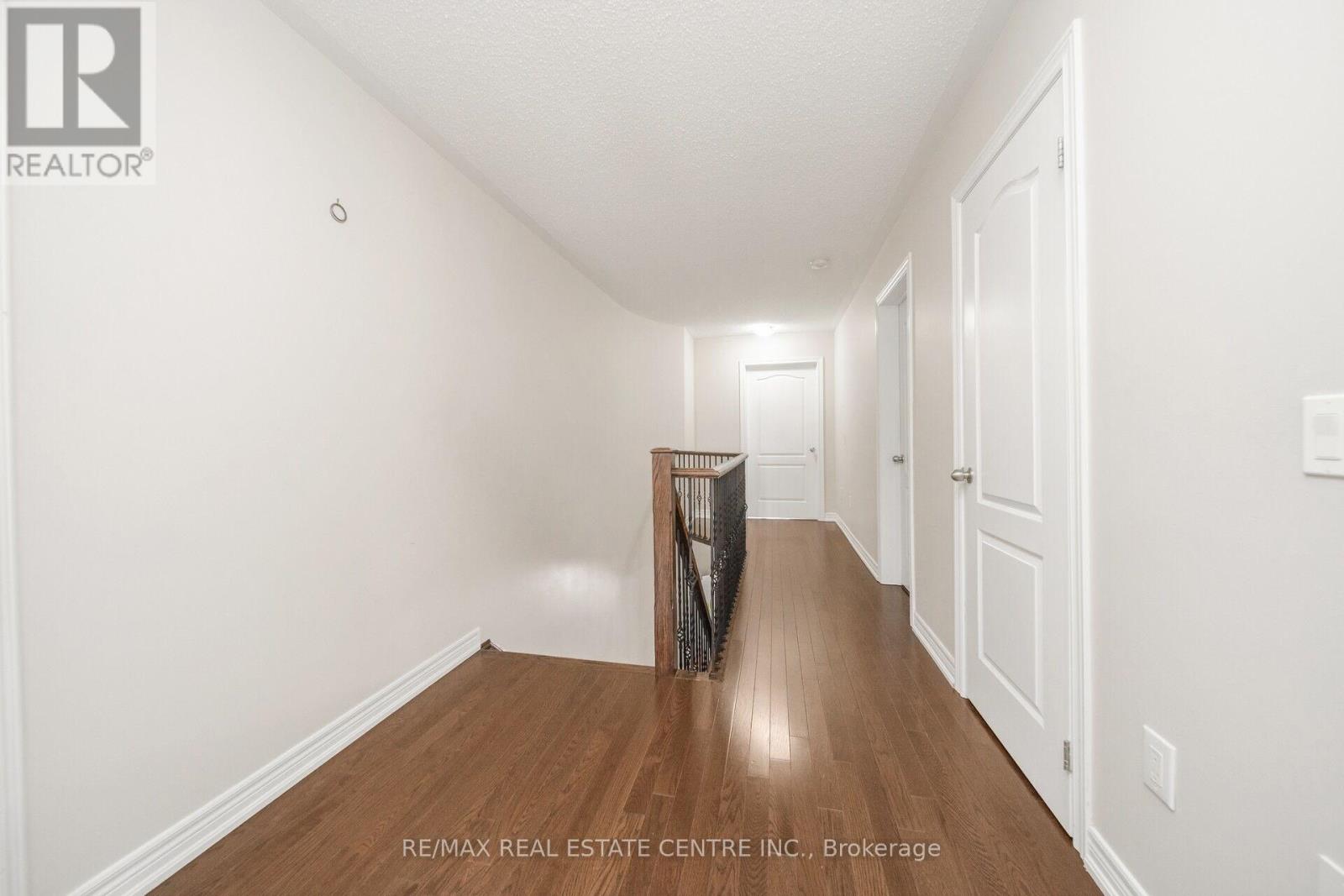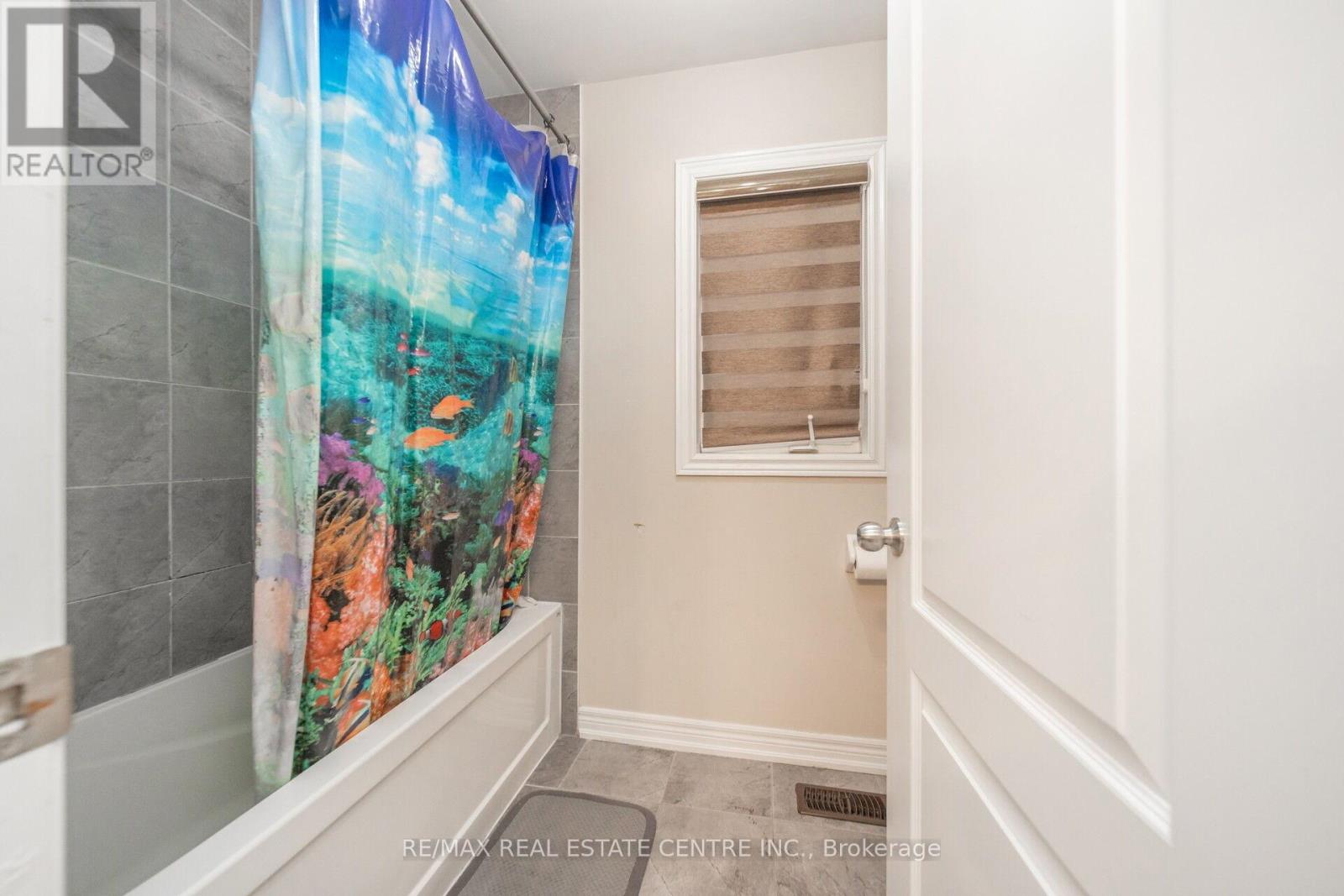247 Bonnieglen Farm Boulevard Caledon, Ontario L7C 3Y4
$1,299,900
Welcome To This Upgraded 4 Bdrm, 4 Bath Detached House In Prestigious Village Of Southfield, On A Premium Lot Backing Onto Greenspace With No Immediate Neighbours Behind .Open Concept Main Floor W/ 8' Doors, 9' Ceiling, Hardwood Floor, Oak Staircase, Iron Pickets . Modern Eat In Kitchen With Built In Appliances & Granite Countertop. Master Bdrm With 5 Pc Ensuite & W/I Closet, Bdrm 2 With 3 Pc Ensuite, Bdrm 3 & 4 Jack & Jill Ensuite. (id:61852)
Property Details
| MLS® Number | W12064143 |
| Property Type | Single Family |
| Neigbourhood | SouthFields Village |
| Community Name | Rural Caledon |
| ParkingSpaceTotal | 6 |
Building
| BathroomTotal | 4 |
| BedroomsAboveGround | 4 |
| BedroomsTotal | 4 |
| Age | 6 To 15 Years |
| Appliances | Water Heater, Dishwasher, Dryer, Stove, Washer, Refrigerator |
| BasementDevelopment | Unfinished |
| BasementType | N/a (unfinished) |
| ConstructionStyleAttachment | Detached |
| CoolingType | Central Air Conditioning |
| ExteriorFinish | Brick |
| FireplacePresent | Yes |
| FlooringType | Ceramic, Hardwood, Laminate |
| FoundationType | Unknown |
| HalfBathTotal | 1 |
| HeatingFuel | Natural Gas |
| HeatingType | Forced Air |
| StoriesTotal | 2 |
| SizeInterior | 2500 - 3000 Sqft |
| Type | House |
| UtilityWater | Municipal Water |
Parking
| Attached Garage | |
| Garage |
Land
| Acreage | No |
| Sewer | Sanitary Sewer |
| SizeDepth | 112 Ft |
| SizeFrontage | 35 Ft ,10 In |
| SizeIrregular | 35.9 X 112 Ft |
| SizeTotalText | 35.9 X 112 Ft |
Rooms
| Level | Type | Length | Width | Dimensions |
|---|---|---|---|---|
| Second Level | Primary Bedroom | 4.21 m | 5.5 m | 4.21 m x 5.5 m |
| Second Level | Bedroom 2 | 5.5 m | 3.75 m | 5.5 m x 3.75 m |
| Second Level | Bedroom 3 | 3.78 m | 3.81 m | 3.78 m x 3.81 m |
| Second Level | Bedroom 4 | 4 m | 3.11 m | 4 m x 3.11 m |
| Main Level | Laundry Room | Measurements not available | ||
| Main Level | Living Room | 5.5 m | 4.5 m | 5.5 m x 4.5 m |
| Main Level | Dining Room | 5.5 m | 4.5 m | 5.5 m x 4.5 m |
| Main Level | Kitchen | 4 m | 3 m | 4 m x 3 m |
| Main Level | Eating Area | 3.05 m | 3.84 m | 3.05 m x 3.84 m |
| Main Level | Family Room | 4 m | 4.8 m | 4 m x 4.8 m |
https://www.realtor.ca/real-estate/28125735/247-bonnieglen-farm-boulevard-caledon-rural-caledon
Interested?
Contact us for more information
Arun Khetarpal
Broker
2 County Court Blvd. Ste 150
Brampton, Ontario L6W 3W8
Jayant Chopra
Salesperson
2 County Court Blvd. Ste 150
Brampton, Ontario L6W 3W8



















































