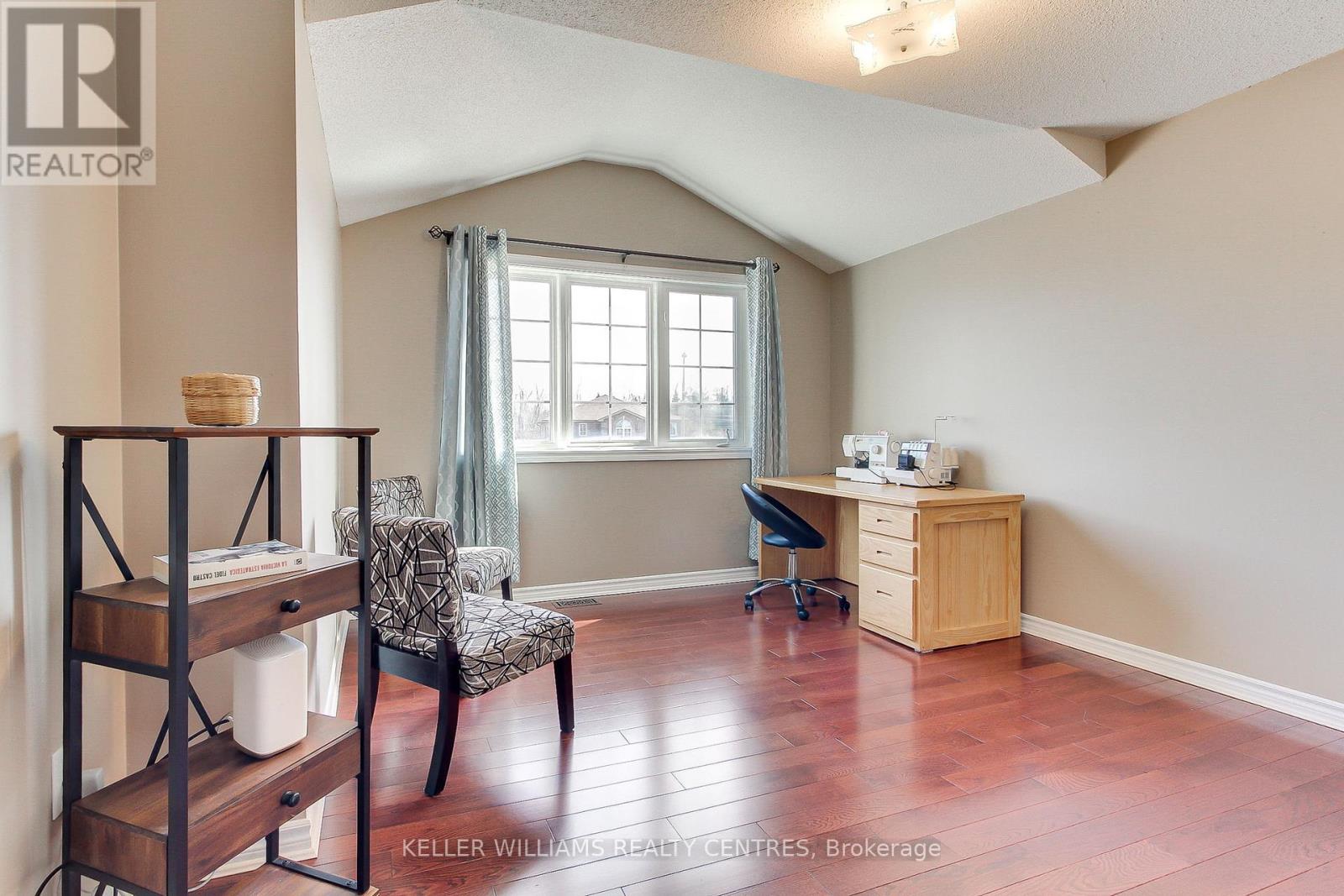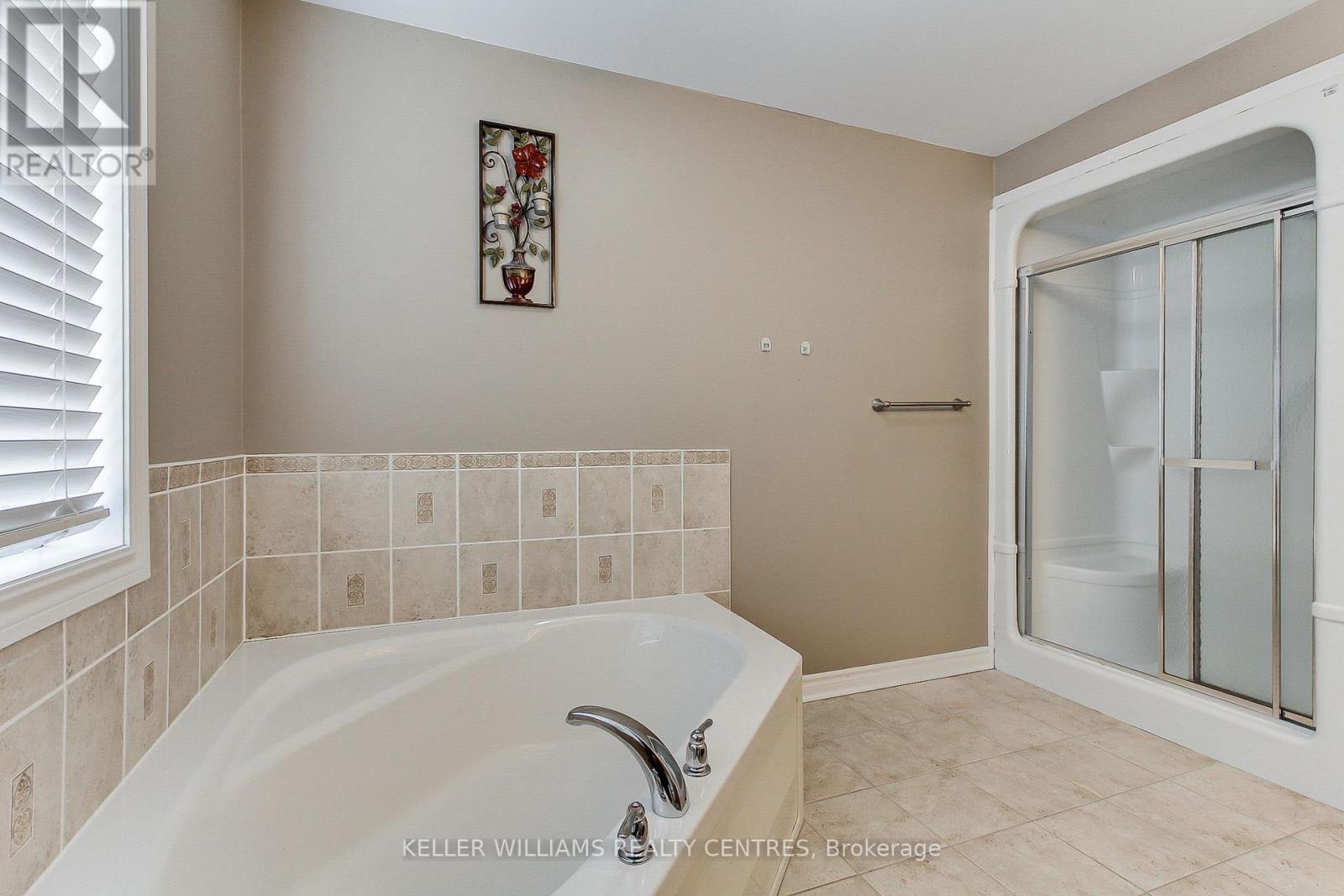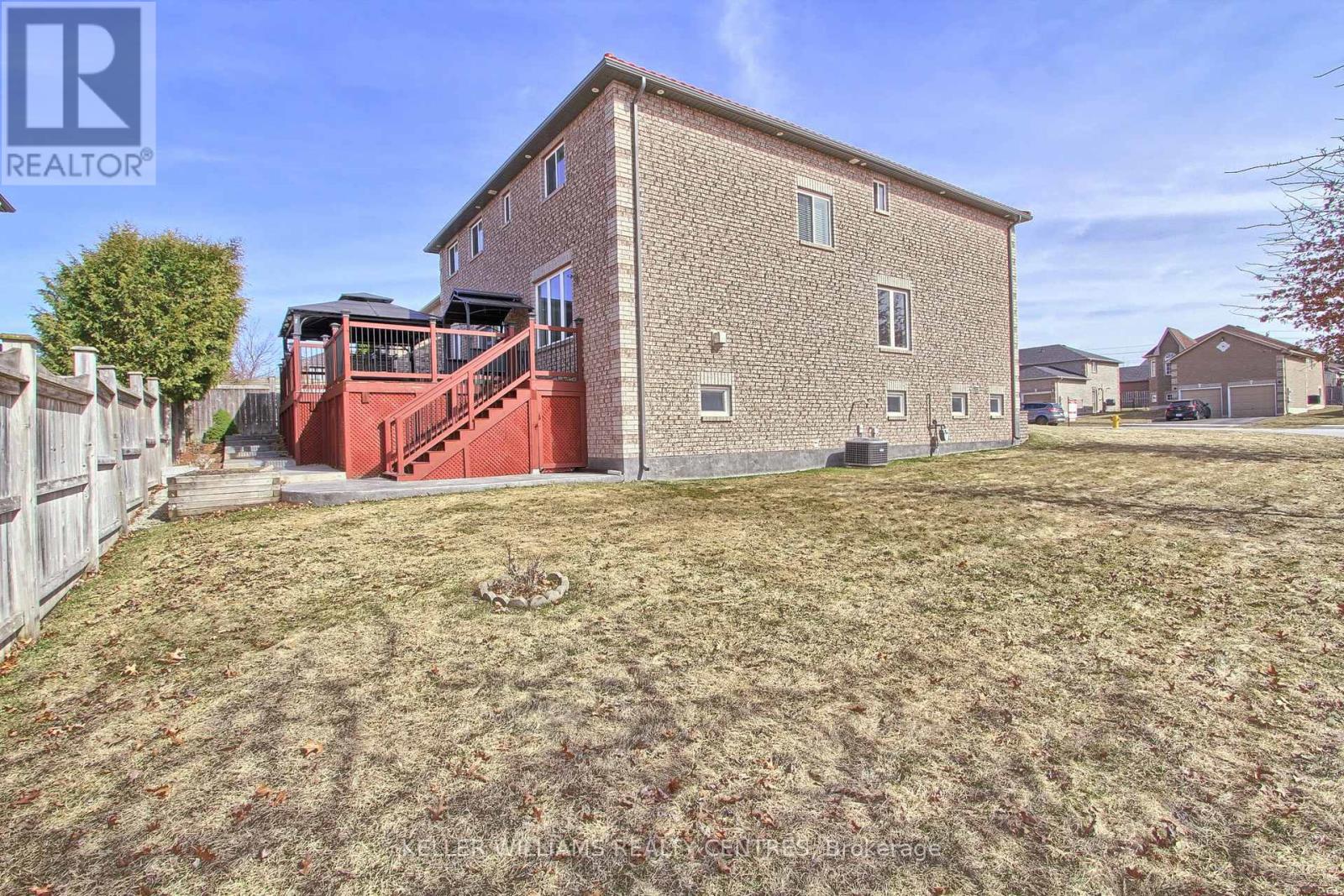3 Shalom Way Barrie, Ontario L4N 5X3
$1,199,000
Open House Sunday 12-2! Welcome to 3 Shalom Way In High Demand South Barrie* Executive 4 Bedroom Home (3000+ Square Feet Plus Finished Lower Level) In A Perfect Location Close To All The Mapleview Drive Amenities But Nestled In A Quiet, Child Friendly Enclave Of Homes Surrounded By Greenspace, Golf Facilities and Parks* Short Drive To Barrie's Waterfront And Downtown* Just A Short Drive To GO Station And 400 Highway For Commuters* Oversized Driveway Without Sidewalk Provides Ample Parking For Multiple Vehicles* This Updated Family Home Boasts An Open Concept Main Floor With Updated Kitchen (Granite Counters/Ceramic Backsplash/Stainless Appliances, Maple Cabinets And High-End Stone Floors), Separate Laundry Room With Access To Double Car Garage, Gleaming Hardwood Throughout, 9 Foot And Coffered Ceilings, Walkout To Oversized Deck Perfect For Entertaining And Hardwood Stairs Leading To Both Upper And Lower Levels* Upper Level Has 4 Large Bedrooms Including Primary With A Cozy Gas Fireplace, Large 5pc Ensuite (Separate Tub And Shower) And Walk-In Closet* 3 Addition Bedrooms Boast Walk-In Closets, Ensuites Or Semi Ensuites* The Finished Lower Level Offers Additional Living Space Perfect For Inlaws / Nanny Suite With Additional Kitchen, Separate Laundry Facilities And Ample Storage* Thousands Spent On Irrigated Landscaping, Decking With Gazebo, Soffit Lighting And High-End Metal Roofing* (id:61852)
Open House
This property has open houses!
12:00 pm
Ends at:2:00 pm
Property Details
| MLS® Number | S12064116 |
| Property Type | Single Family |
| Community Name | Painswick South |
| AmenitiesNearBy | Place Of Worship, Schools |
| CommunityFeatures | Community Centre |
| EquipmentType | Water Heater - Gas |
| Features | Level Lot, Lighting, Level, Carpet Free, Sump Pump |
| ParkingSpaceTotal | 6 |
| RentalEquipmentType | Water Heater - Gas |
| Structure | Deck, Porch |
Building
| BathroomTotal | 5 |
| BedroomsAboveGround | 4 |
| BedroomsBelowGround | 1 |
| BedroomsTotal | 5 |
| Age | 16 To 30 Years |
| Amenities | Fireplace(s) |
| Appliances | Garage Door Opener Remote(s), Central Vacuum, Water Softener, Water Meter, Dishwasher, Dryer, Garage Door Opener, Microwave, Stove, Washer, Window Coverings, Refrigerator |
| BasementDevelopment | Finished |
| BasementType | N/a (finished) |
| ConstructionStyleAttachment | Detached |
| CoolingType | Central Air Conditioning |
| ExteriorFinish | Brick |
| FireplacePresent | Yes |
| FireplaceTotal | 2 |
| FlooringType | Laminate, Ceramic, Hardwood |
| FoundationType | Poured Concrete |
| HalfBathTotal | 1 |
| HeatingFuel | Natural Gas |
| HeatingType | Forced Air |
| StoriesTotal | 2 |
| SizeInterior | 3000 - 3500 Sqft |
| Type | House |
| UtilityWater | Municipal Water |
Parking
| Attached Garage | |
| Garage |
Land
| Acreage | No |
| LandAmenities | Place Of Worship, Schools |
| LandscapeFeatures | Lawn Sprinkler, Landscaped |
| Sewer | Sanitary Sewer |
| SizeDepth | 104 Ft ,2 In |
| SizeFrontage | 78 Ft ,7 In |
| SizeIrregular | 78.6 X 104.2 Ft |
| SizeTotalText | 78.6 X 104.2 Ft|under 1/2 Acre |
| ZoningDescription | Res |
Rooms
| Level | Type | Length | Width | Dimensions |
|---|---|---|---|---|
| Lower Level | Recreational, Games Room | 5.7 m | 3.9 m | 5.7 m x 3.9 m |
| Lower Level | Bedroom 5 | 5 m | 4.1 m | 5 m x 4.1 m |
| Lower Level | Laundry Room | 3.5 m | 1.9 m | 3.5 m x 1.9 m |
| Lower Level | Kitchen | 5.7 m | 3.9 m | 5.7 m x 3.9 m |
| Main Level | Kitchen | 6 m | 3.3 m | 6 m x 3.3 m |
| Main Level | Family Room | 5.3 m | 4.1 m | 5.3 m x 4.1 m |
| Main Level | Dining Room | 5.2 m | 3.4 m | 5.2 m x 3.4 m |
| Main Level | Living Room | 4.2 m | 3.4 m | 4.2 m x 3.4 m |
| Main Level | Laundry Room | 3.76 m | 1.88 m | 3.76 m x 1.88 m |
| Upper Level | Primary Bedroom | 8 m | 4.8 m | 8 m x 4.8 m |
| Upper Level | Bedroom 2 | 4.4 m | 3.8 m | 4.4 m x 3.8 m |
| Upper Level | Bedroom 3 | 3.9 m | 3.8 m | 3.9 m x 3.8 m |
| Upper Level | Bedroom 4 | 4.9 m | 3.9 m | 4.9 m x 3.9 m |
https://www.realtor.ca/real-estate/28125713/3-shalom-way-barrie-painswick-south-painswick-south
Interested?
Contact us for more information
Paul Ireland
Salesperson
Maddie Ireland
Salesperson



















































