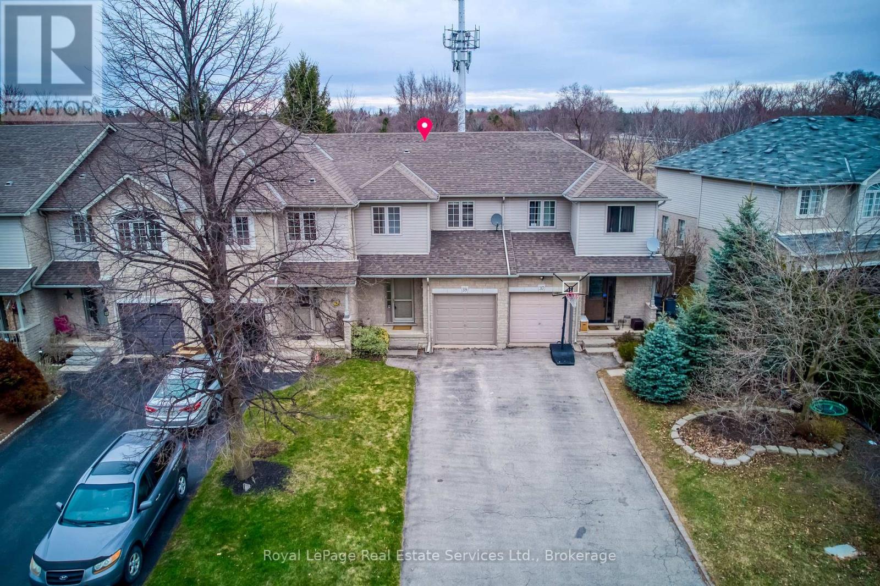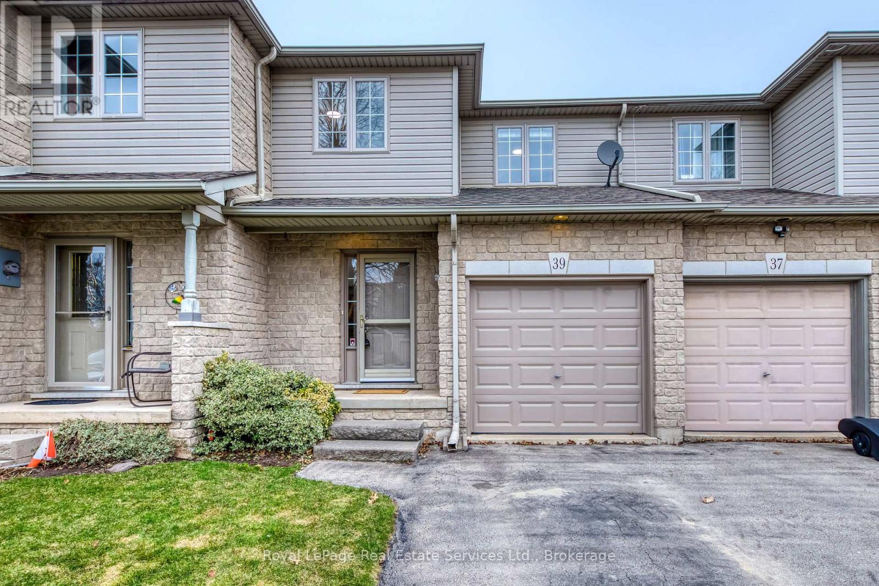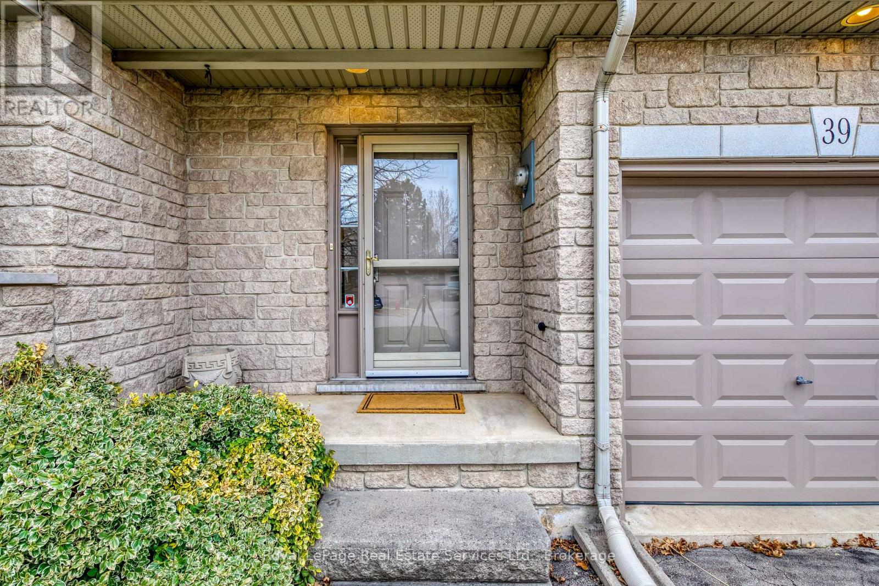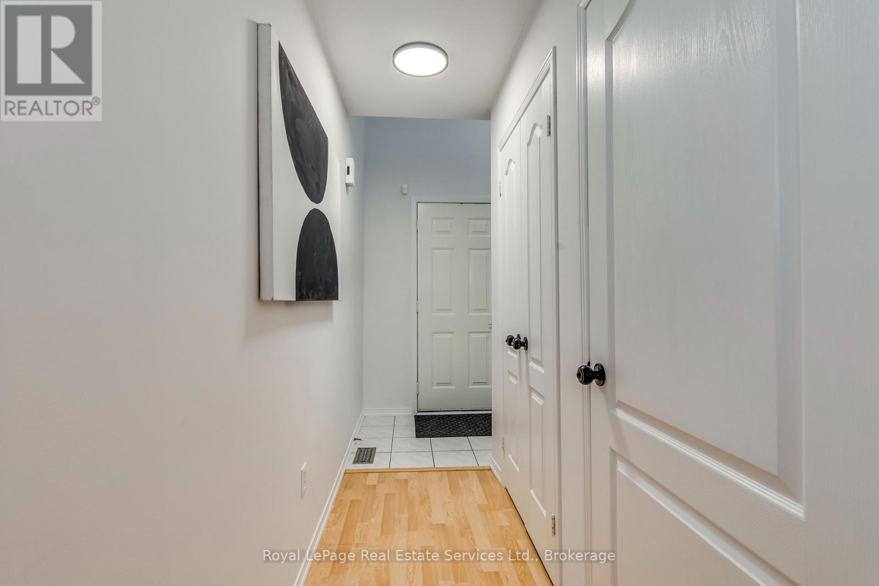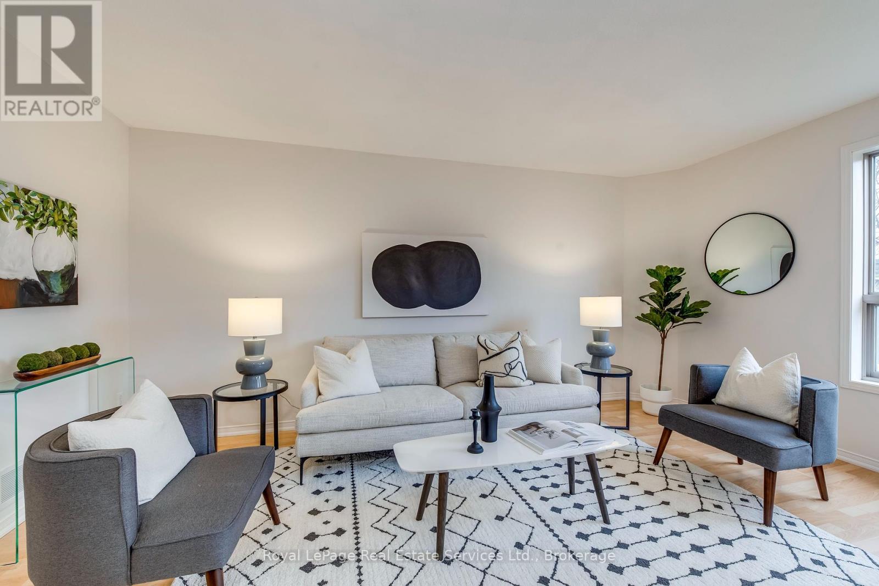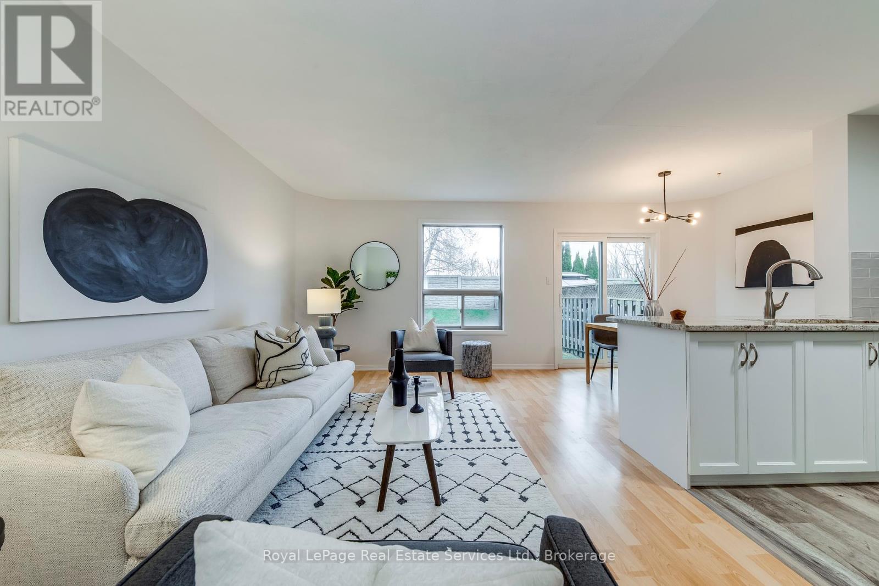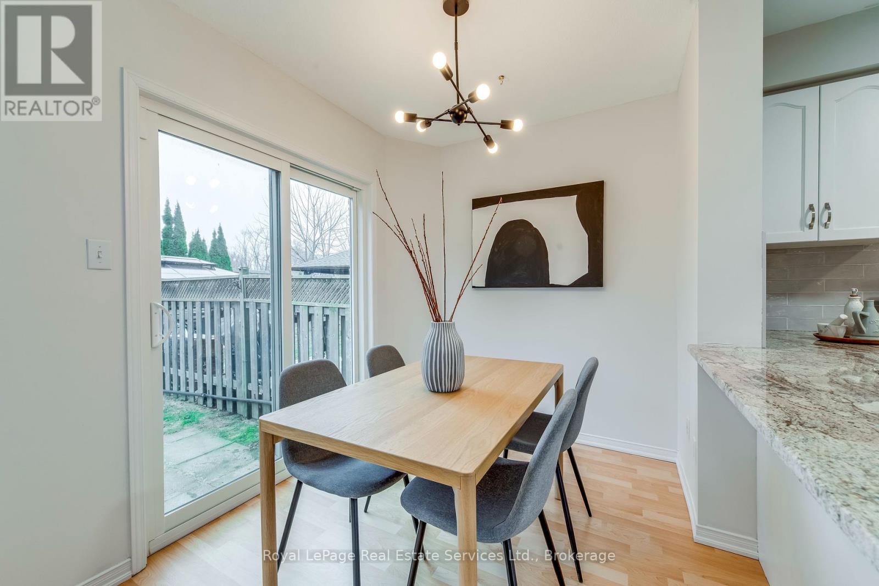39 Foxborough Drive Hamilton, Ontario L9G 4Y9
$749,800
Discover the perfect blend of comfort and convenience at 39 Foxborough Drive, Ancaster. This beautifully updated freehold townhouse offers modern living in a highly desirable location. The open-concept main floor features a stylish, updated kitchen ideal for everyday living and entertaining. Upstairs, enjoy the fresh feel of new laminate flooring, a spacious master bedroom with a walk-in closet, and a generously sized second bedroom, also with a walk-in. Freshly painted throughout, with new carpeting on the staircase and modern light fixtures, this home is truly move-in ready. Benefit from Ancaster's prime location, with easy access to highways, excellent schools, and beautiful parks. This is your chance to secure a stylish and practical home in a vibrant community. Schedule your showing today! (id:61852)
Property Details
| MLS® Number | X12063721 |
| Property Type | Single Family |
| Neigbourhood | Shaver |
| Community Name | Ancaster |
| EquipmentType | Water Heater |
| Features | Sump Pump |
| ParkingSpaceTotal | 3 |
| RentalEquipmentType | Water Heater |
Building
| BathroomTotal | 2 |
| BedroomsAboveGround | 2 |
| BedroomsTotal | 2 |
| Age | 16 To 30 Years |
| Appliances | Dryer, Hood Fan, Stove, Washer, Window Coverings, Refrigerator |
| BasementType | Full |
| ConstructionStyleAttachment | Attached |
| CoolingType | Central Air Conditioning |
| ExteriorFinish | Brick, Aluminum Siding |
| FireProtection | Alarm System |
| FoundationType | Poured Concrete |
| HalfBathTotal | 1 |
| HeatingFuel | Natural Gas |
| HeatingType | Heat Pump |
| StoriesTotal | 2 |
| SizeInterior | 1100 - 1500 Sqft |
| Type | Row / Townhouse |
| UtilityWater | Municipal Water |
Parking
| Attached Garage | |
| Garage | |
| Inside Entry |
Land
| Acreage | No |
| Sewer | Sanitary Sewer |
| SizeDepth | 114 Ft ,2 In |
| SizeFrontage | 19 Ft ,10 In |
| SizeIrregular | 19.9 X 114.2 Ft |
| SizeTotalText | 19.9 X 114.2 Ft |
| ZoningDescription | Residential |
Rooms
| Level | Type | Length | Width | Dimensions |
|---|---|---|---|---|
| Second Level | Primary Bedroom | 6.15 m | 3.62 m | 6.15 m x 3.62 m |
| Second Level | Bedroom 2 | 3.09 m | 4.05 m | 3.09 m x 4.05 m |
| Basement | Office | 2.88 m | 6.9 m | 2.88 m x 6.9 m |
| Basement | Laundry Room | 3.07 m | 4.88 m | 3.07 m x 4.88 m |
| Ground Level | Living Room | 3.23 m | 5.36 m | 3.23 m x 5.36 m |
| Ground Level | Kitchen | 2.65 m | 3.19 m | 2.65 m x 3.19 m |
| Ground Level | Dining Room | 2.65 m | 2.22 m | 2.65 m x 2.22 m |
Utilities
| Cable | Installed |
| Sewer | Installed |
https://www.realtor.ca/real-estate/28124722/39-foxborough-drive-hamilton-ancaster-ancaster
Interested?
Contact us for more information
Harold Harris
Broker
326 Lakeshore Rd E
Oakville, Ontario L6J 1J6
