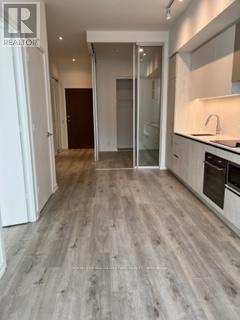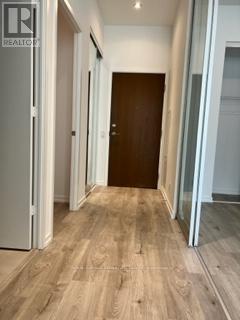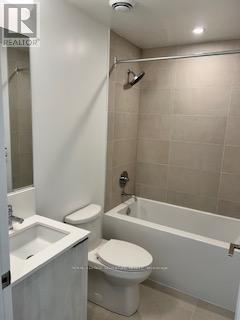203 - 7890 Jane Street Vaughan, Ontario L4K 0K9
$2,950 Monthly
Part of a master-plan community in the heart of Vaughan. For people going places you are steps away from the TTC subway, regional bus terminal (Zum, Viva, YRT), and major hwy 400 & 7 making it an easy ride to work or to York University. Perfectly situated close to boutique and casual shopping at Yorkdale, Vaughan Mills and designer outlets. Experience a wide range of varied and authentic restaurants. Discover and enjoy the famous McMichael Canadian Art Collection, the village of Kleinburg, Legoland, Black Creek Pioneer Village, Canada's Wonderland, and the other local conveniences such as the YMCA, and the library or the parkette at your doorstep. Have full access to the condo's 24,000 sq ft gym with indoor running track, squash court, rooftop pool and cabanas at your leisure. All this is central to downtown Toronto, Muskoka, Brampton, Richmond Hill/Markham making it easy to also explore all that the surrounding areas have to offer. (id:61852)
Property Details
| MLS® Number | N12063575 |
| Property Type | Single Family |
| Community Name | Concord |
| AmenitiesNearBy | Park, Public Transit |
| CommunicationType | High Speed Internet |
| CommunityFeatures | Pet Restrictions |
| Features | Elevator, Balcony, Carpet Free, In Suite Laundry |
| ParkingSpaceTotal | 1 |
Building
| BathroomTotal | 2 |
| BedroomsAboveGround | 2 |
| BedroomsBelowGround | 1 |
| BedroomsTotal | 3 |
| Age | 0 To 5 Years |
| Amenities | Security/concierge, Exercise Centre, Recreation Centre, Separate Heating Controls, Separate Electricity Meters, Storage - Locker |
| Appliances | Oven - Built-in, Range, Microwave, Stove, Refrigerator |
| CoolingType | Central Air Conditioning |
| ExteriorFinish | Brick Veneer, Concrete |
| FireProtection | Smoke Detectors |
| HeatingFuel | Natural Gas |
| HeatingType | Forced Air |
| Type | Apartment |
Parking
| Underground | |
| Garage |
Land
| Acreage | No |
| LandAmenities | Park, Public Transit |
| LandscapeFeatures | Landscaped |
Rooms
| Level | Type | Length | Width | Dimensions |
|---|---|---|---|---|
| Flat | Kitchen | 5.42 m | 3.99 m | 5.42 m x 3.99 m |
| Flat | Living Room | 5.42 m | 3.99 m | 5.42 m x 3.99 m |
| Flat | Dining Room | 5.42 m | 3.99 m | 5.42 m x 3.99 m |
| Flat | Primary Bedroom | 3.07 m | 2.89 m | 3.07 m x 2.89 m |
| Flat | Bedroom 2 | 2.83 m | 3.13 m | 2.83 m x 3.13 m |
| Flat | Den | 2.74 m | 2.74 m | 2.74 m x 2.74 m |
https://www.realtor.ca/real-estate/28124352/203-7890-jane-street-vaughan-concord-concord
Interested?
Contact us for more information
Bryan Earl Robinson
Salesperson
8 Sampson Mews Suite 201 The Shops At Don Mills
Toronto, Ontario M3C 0H5
















