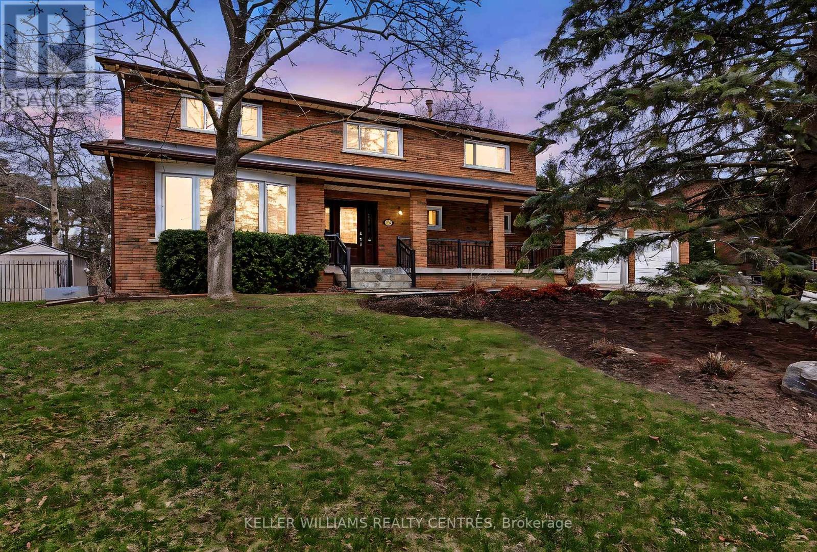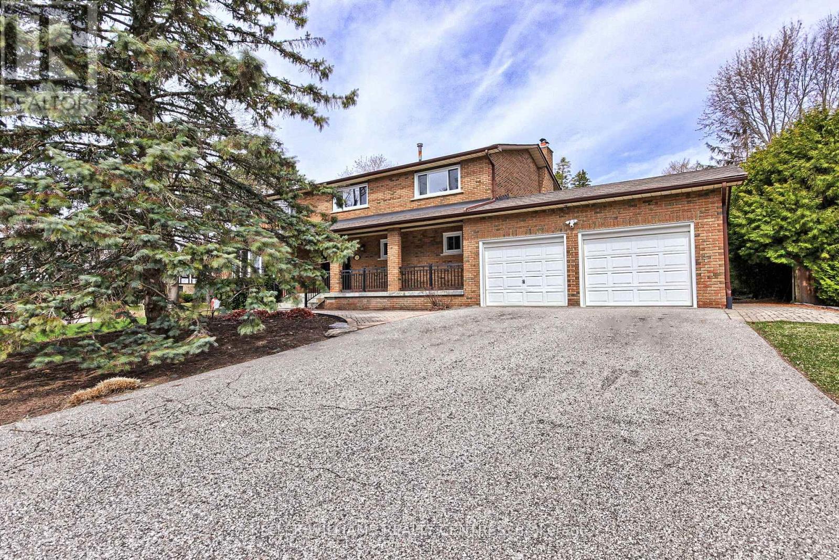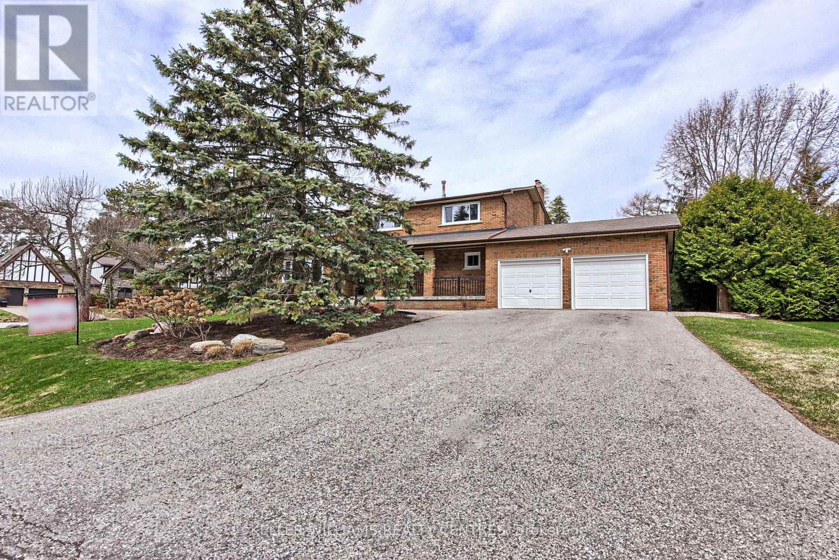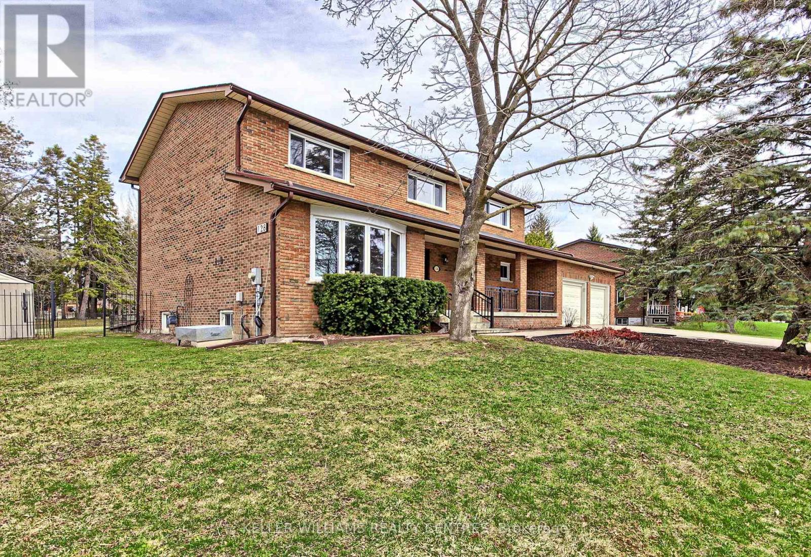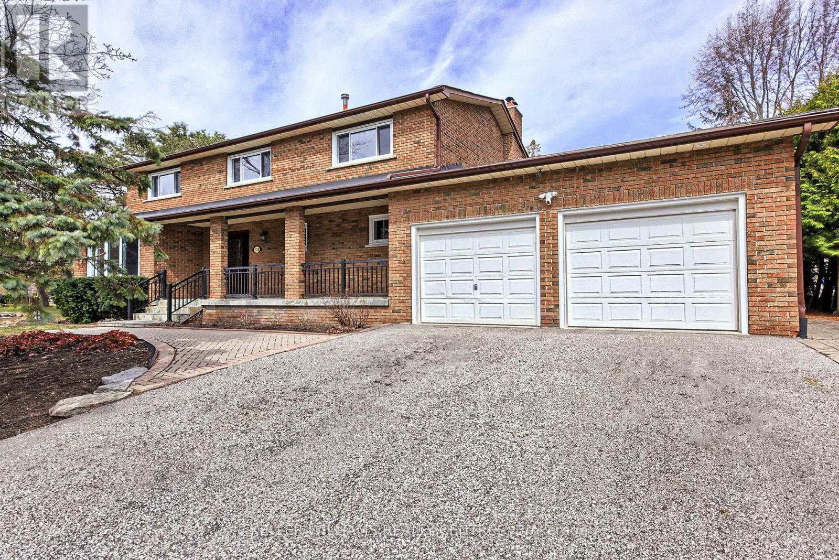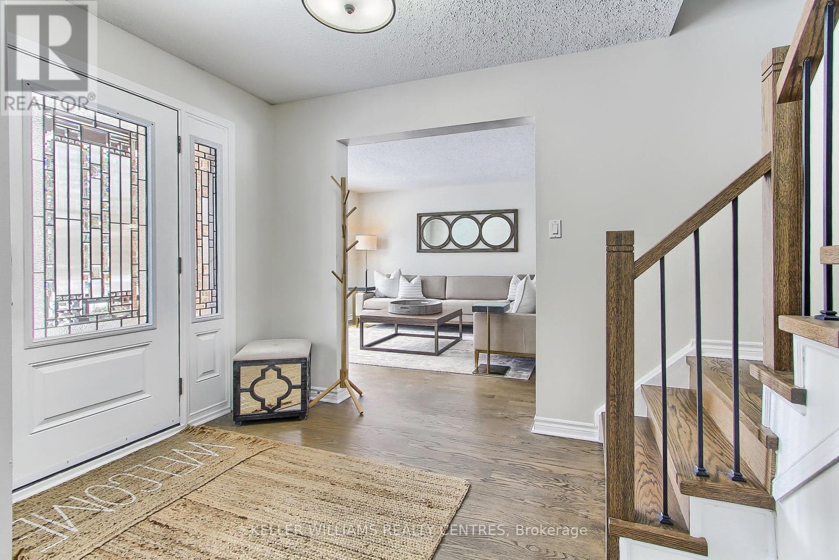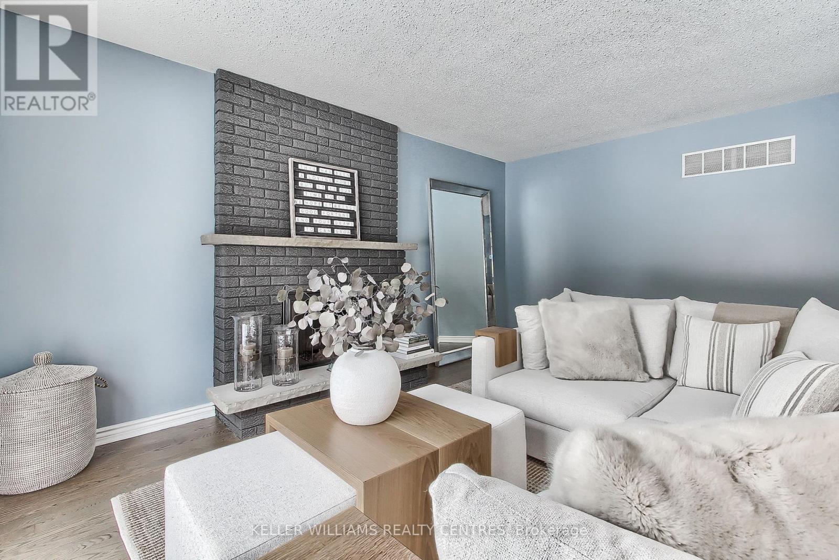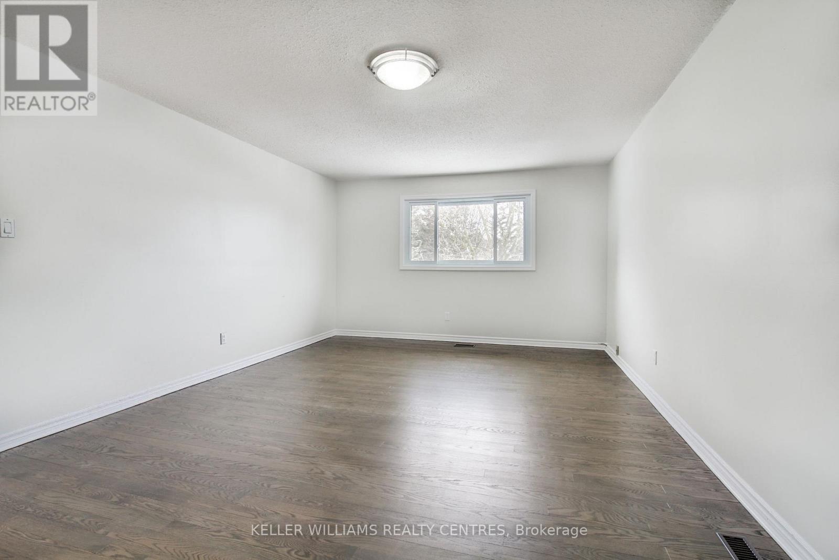128 Coons Road Richmond Hill, Ontario L4E 2M8
$1,799,900
Lovely 4 Bedroom Executive Home On Premium Oversized Lot In High Demand Oakridges* Nicely Situated On Excellent Mature Treed Lot With Iron Fencing And Irrigation* Large Covered Porch Is South Facing To Quiet Court* Just A Short Walk To Yonge Street Amenities, Transit, Parks And Schools* Quiet Family Friendly Community Convenient To 400/404 Commuter Lanes, Multiple Golf Facilities, Lake Wilcox, Conservation Areas And Community Centres* Meticulously Maintained And Upgraded By Long-Term Owner* Updated Bright Kitchen With Beautiful Hardwood, Granite Counters, Glass Backsplash, Stainless Appliances Including Gas Stove And Walkout To Patio With Gazebo* Family Room Is Overlooked From Kitchen, More HighEnd Hardwood, Fireplace And Second Walkout To Patio* Bright Living / Dining Area With Matching Hardwood Has Large Bay Window And Lovely Views Of The Premium Rear Yard* Convenient Oversized Main Floor Laundry With New Washer/Dryer And Laundry Sink With Direct Access To Double Car Garage And Rear Extension* Fresh Hardwood Stairs With Wrought Iron Spindles Lead To Nicely Sized Bedrooms Including Primary With Walk-in Closet And 5 pc Ensuite- All With The Same HighEnd Hardwood* Finished Lower Level Boasts 5th Bedroom, Large Recreation Room, Ample Storage, Fresh Broadloom, Larger Windows, Large Cantina And Oversized Utility Room/Workshop* Specific Photos Virtually Staged **EXTRAS** Fresh Hardwood/Broadloom Throughout* New And Newer Appliances* Water Softener/Filtration* Humidifier* Updated Vinyl Windows/Doors* Garden Shed* Gdo* Hot W/T(o)* Updated Driveway* Updated Shingles/Sheathing/Ins (id:61852)
Open House
This property has open houses!
1:00 pm
Ends at:3:00 pm
1:00 pm
Ends at:3:00 pm
Property Details
| MLS® Number | N12063567 |
| Property Type | Single Family |
| Community Name | Oak Ridges |
| AmenitiesNearBy | Schools, Park |
| CommunityFeatures | School Bus |
| Features | Level Lot, Wooded Area, Level, Sump Pump |
| ParkingSpaceTotal | 6 |
| Structure | Deck, Porch, Shed |
Building
| BathroomTotal | 3 |
| BedroomsAboveGround | 4 |
| BedroomsBelowGround | 1 |
| BedroomsTotal | 5 |
| Age | 31 To 50 Years |
| Amenities | Canopy, Fireplace(s) |
| Appliances | Garage Door Opener Remote(s), Water Heater, Water Softener, Water Purifier, Window Coverings |
| BasementDevelopment | Finished |
| BasementType | N/a (finished) |
| ConstructionStatus | Insulation Upgraded |
| ConstructionStyleAttachment | Detached |
| CoolingType | Central Air Conditioning |
| ExteriorFinish | Brick |
| FireplacePresent | Yes |
| FireplaceTotal | 1 |
| FlooringType | Hardwood, Carpeted, Concrete |
| FoundationType | Concrete |
| HalfBathTotal | 1 |
| HeatingFuel | Natural Gas |
| HeatingType | Forced Air |
| StoriesTotal | 2 |
| SizeInterior | 2000 - 2500 Sqft |
| Type | House |
| UtilityWater | Municipal Water |
Parking
| Attached Garage | |
| Garage |
Land
| Acreage | No |
| FenceType | Fenced Yard |
| LandAmenities | Schools, Park |
| LandscapeFeatures | Lawn Sprinkler, Landscaped |
| Sewer | Sanitary Sewer |
| SizeDepth | 180 Ft ,4 In |
| SizeFrontage | 90 Ft ,2 In |
| SizeIrregular | 90.2 X 180.4 Ft |
| SizeTotalText | 90.2 X 180.4 Ft |
| ZoningDescription | Residential |
Rooms
| Level | Type | Length | Width | Dimensions |
|---|---|---|---|---|
| Lower Level | Bedroom 5 | 4 m | 3 m | 4 m x 3 m |
| Lower Level | Utility Room | 6.6 m | 4.7 m | 6.6 m x 4.7 m |
| Lower Level | Recreational, Games Room | 8.9 m | 6.9 m | 8.9 m x 6.9 m |
| Main Level | Kitchen | 5.1 m | 3.35 m | 5.1 m x 3.35 m |
| Main Level | Family Room | 5.07 m | 3.66 m | 5.07 m x 3.66 m |
| Main Level | Living Room | 5.03 m | 3.9 m | 5.03 m x 3.9 m |
| Main Level | Dining Room | 4.14 m | 3.32 m | 4.14 m x 3.32 m |
| Main Level | Laundry Room | 3.12 m | 2.42 m | 3.12 m x 2.42 m |
| Upper Level | Primary Bedroom | 5.85 m | 4 m | 5.85 m x 4 m |
| Upper Level | Bedroom 2 | 3.7 m | 3.7 m | 3.7 m x 3.7 m |
| Upper Level | Bedroom 3 | 3.9 m | 3.1 m | 3.9 m x 3.1 m |
| Upper Level | Bedroom 4 | 4.24 m | 2.75 m | 4.24 m x 2.75 m |
https://www.realtor.ca/real-estate/28124351/128-coons-road-richmond-hill-oak-ridges-oak-ridges
Interested?
Contact us for more information
Paul Ireland
Salesperson
Maddie Ireland
Salesperson
