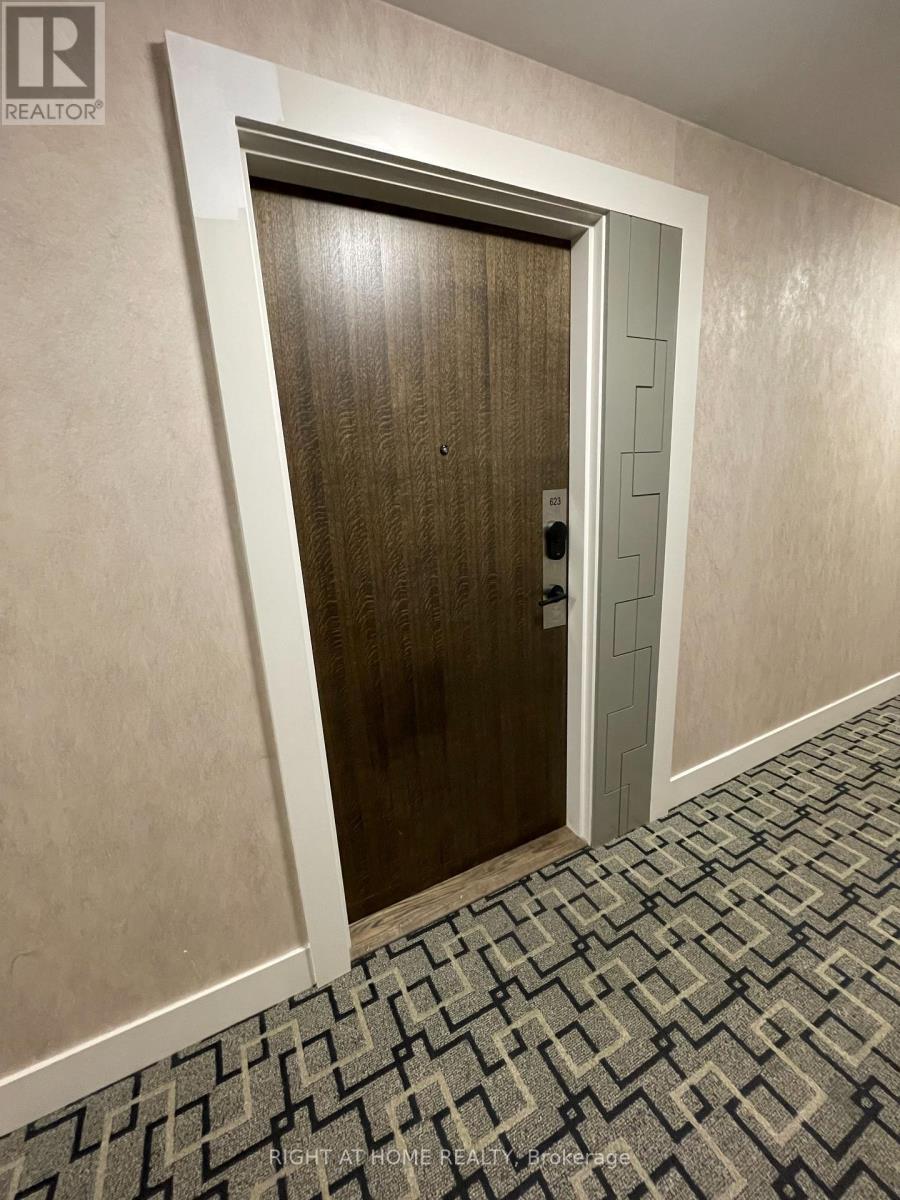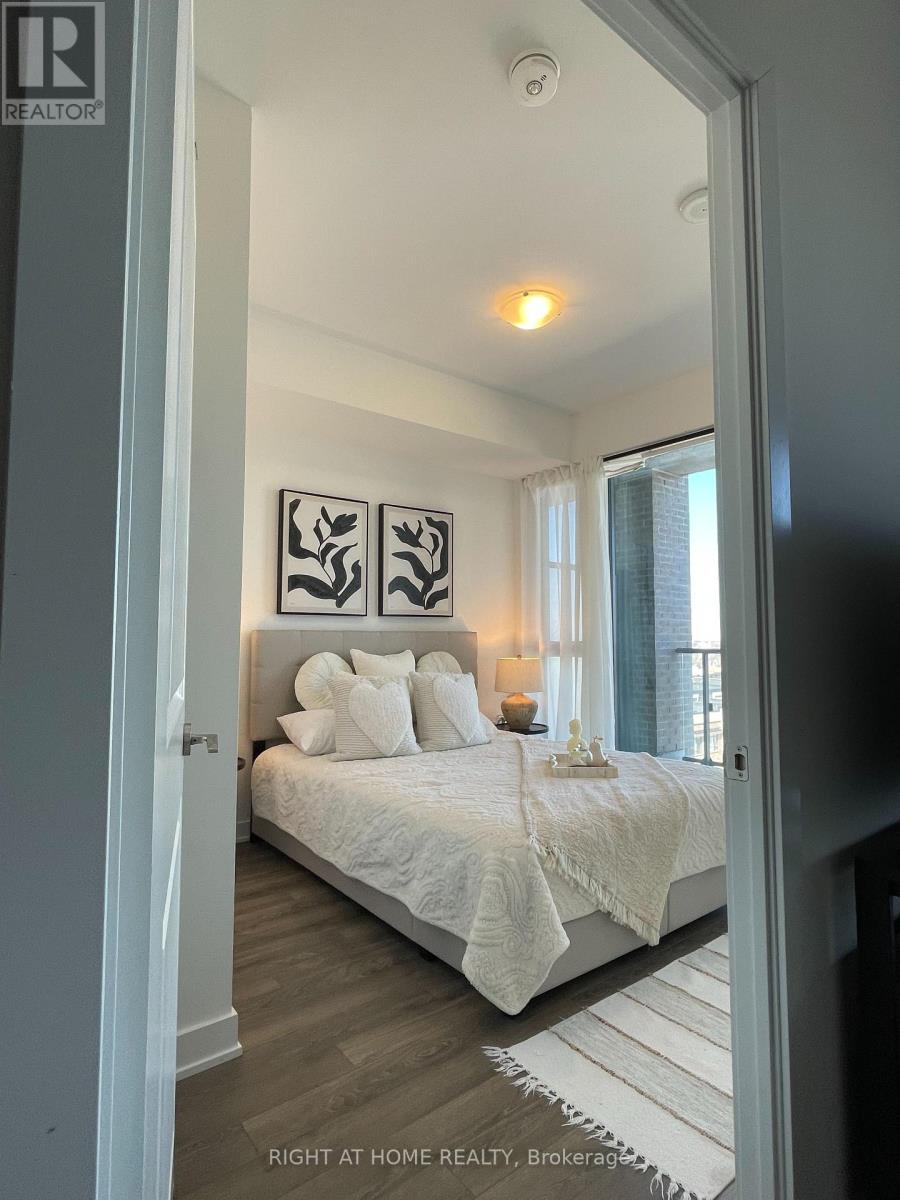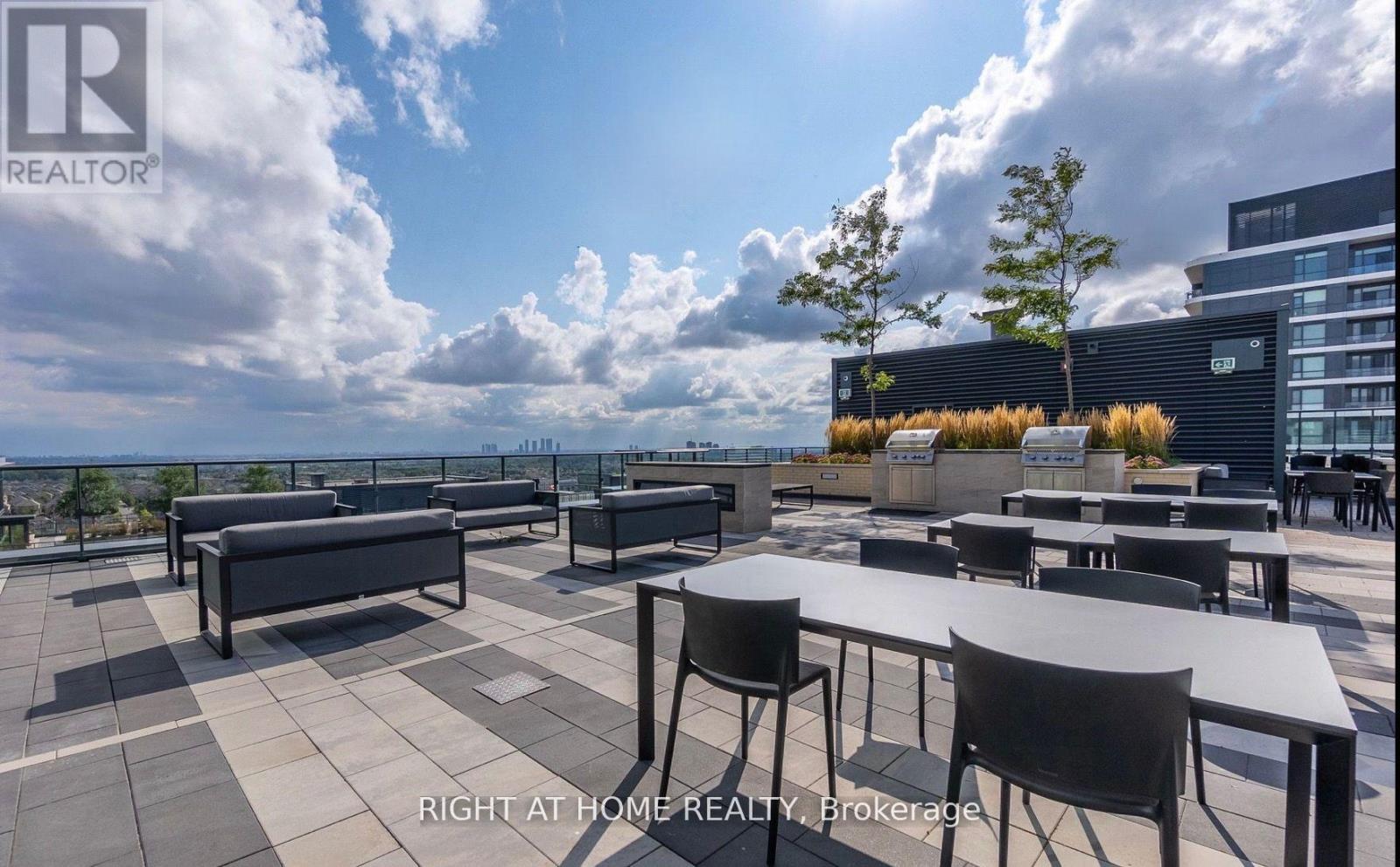623 - 100 Eagle Rock Way Vaughan, Ontario L6A 5B9
$569,000Maintenance, Heat, Water, Parking, Common Area Maintenance, Insurance
$444.48 Monthly
Maintenance, Heat, Water, Parking, Common Area Maintenance, Insurance
$444.48 MonthlyStunning, 1 Bedroom + Den Suite in this ultra luxury Pemberton-built building located in the Heart of Maple. Enjoy breathtaking, Unobstructed clear views from your private Large Balcony. Super Functional & Efficient Layout, Quality Finishes with Smooth 9' ceiling, Floor to Ceiling Windows. Modern Open Concept Kitchen with Stylish cupboards, Undermount Lighting, S/S appliances, Stone counters, and Backsplash. A Spacious Den is Perfect for Home Office, 2nd Bedroom or Nursery. Ideally located just minutes from major highways (400, 401, 407), beside Maple GO Station for easy access to Downtown Toronto Union Station. A wide array of shopping, dining, and entertainment options including : Canada's Wonderland, Vaughan Mills Shopping Centre, Walmart, Marshalls, Tim Horton's, libraries, Cortellucci Vaughan Hospital & Medical Center. Low Maintenance Fee yet Amazing Amenities including : 24 hr. Concierge, Party Room, Rooftop Terrace W BBQs, Fitness Center, Pet Wash & Ample Visitor Parking. Don't Miss out on this Amazing Condo Lifestyle ! (id:61852)
Property Details
| MLS® Number | N12063397 |
| Property Type | Single Family |
| Neigbourhood | Maple |
| Community Name | Rural Vaughan |
| AmenitiesNearBy | Park, Public Transit, Hospital |
| CommunityFeatures | Pet Restrictions, School Bus |
| Features | Balcony, In Suite Laundry |
| ParkingSpaceTotal | 1 |
Building
| BathroomTotal | 1 |
| BedroomsAboveGround | 1 |
| BedroomsBelowGround | 1 |
| BedroomsTotal | 2 |
| Age | 0 To 5 Years |
| Amenities | Security/concierge, Exercise Centre, Party Room, Visitor Parking, Storage - Locker |
| Appliances | Dishwasher, Dryer, Microwave, Stove, Washer, Refrigerator |
| CoolingType | Central Air Conditioning |
| ExteriorFinish | Brick |
| FireProtection | Alarm System |
| FlooringType | Laminate |
| HeatingFuel | Natural Gas |
| HeatingType | Forced Air |
| SizeInterior | 500 - 599 Sqft |
| Type | Apartment |
Parking
| Underground | |
| Garage |
Land
| Acreage | No |
| LandAmenities | Park, Public Transit, Hospital |
| ZoningDescription | R |
Rooms
| Level | Type | Length | Width | Dimensions |
|---|---|---|---|---|
| Main Level | Living Room | Measurements not available | ||
| Main Level | Dining Room | Measurements not available | ||
| Main Level | Kitchen | Measurements not available | ||
| Main Level | Primary Bedroom | Measurements not available | ||
| Main Level | Den | Measurements not available | ||
| Main Level | Bathroom | Measurements not available |
https://www.realtor.ca/real-estate/28123793/623-100-eagle-rock-way-vaughan-rural-vaughan
Interested?
Contact us for more information
Niki Teimouri
Salesperson
1396 Don Mills Rd Unit B-121
Toronto, Ontario M3B 0A7



























