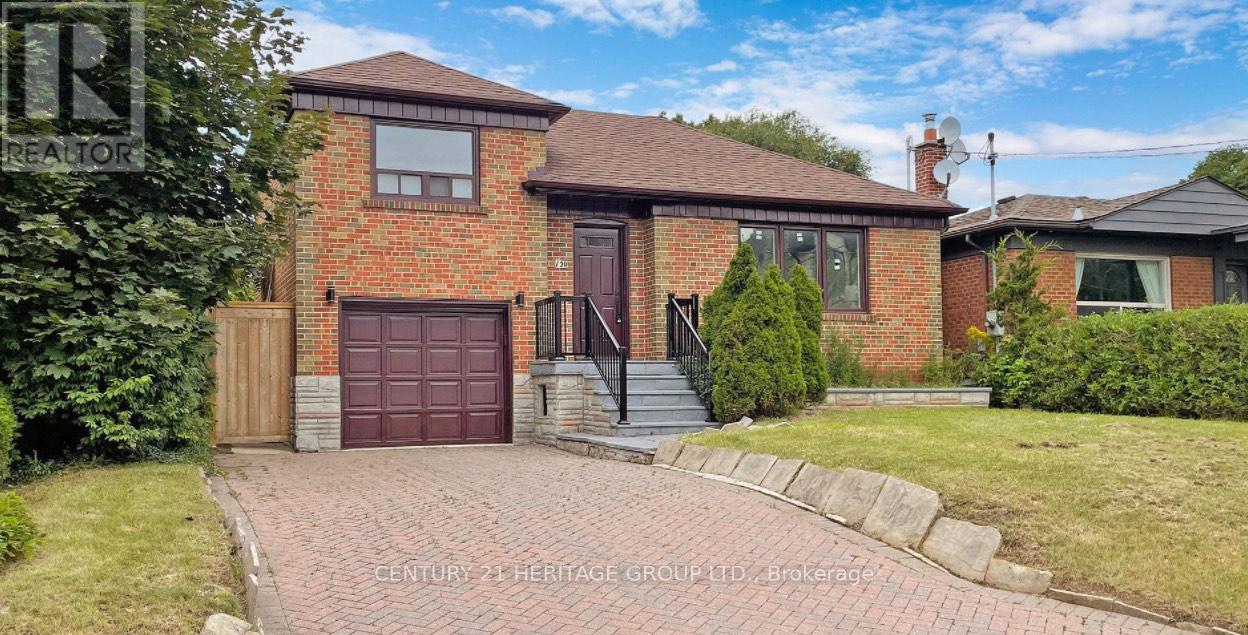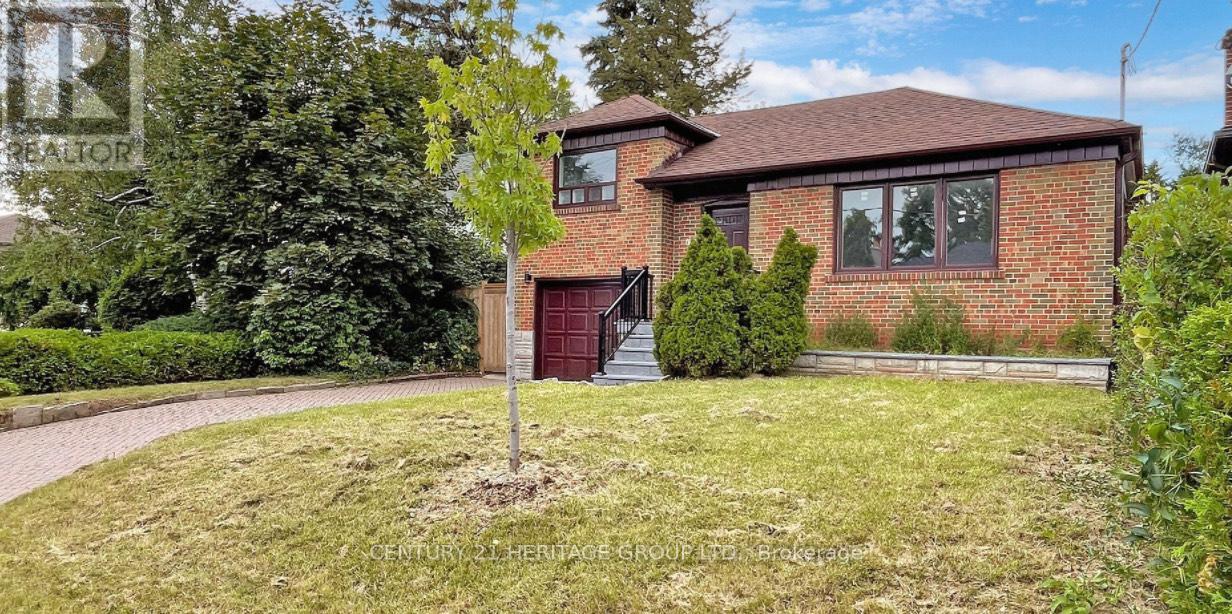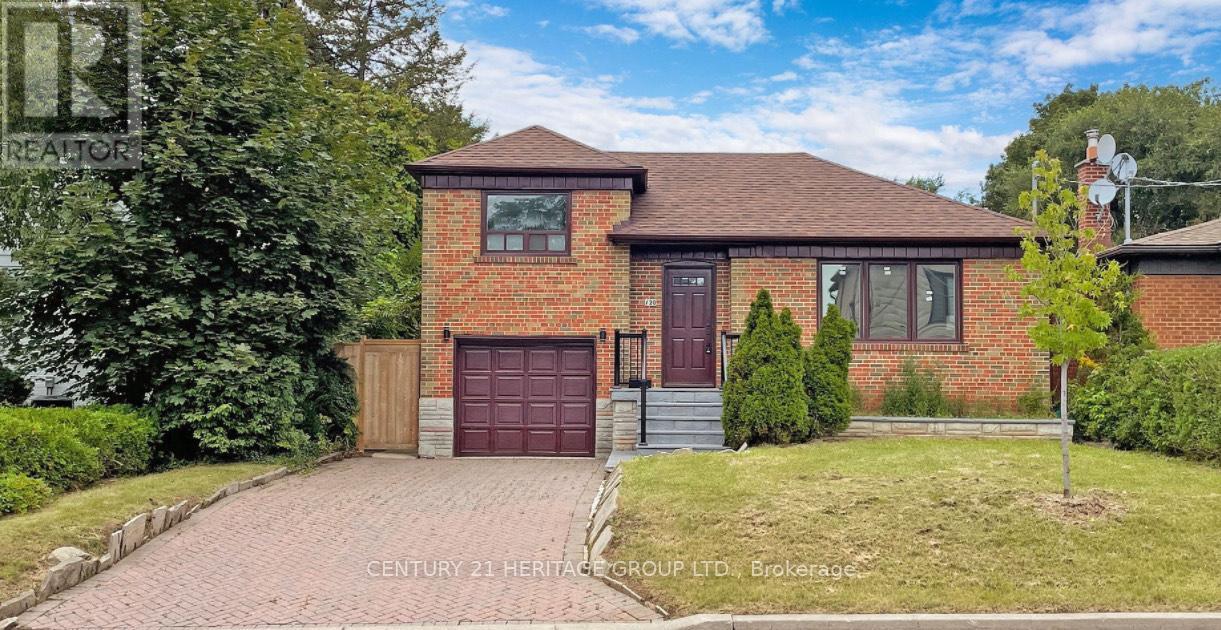120 Harlandale Avenue Toronto, Ontario M2N 7P3
$2,188,888
**Location-Location-Location-Close To Yonge/Sheppard Subway(5 Mins Walking Distance) Best prime land-Fully top to bottom renovated to Live/Rent for Family/Investors to build a dream home in hi-demand/desirable location.**Premium Land 50X117.66Ft Land(POTENTIAL SEVERANCE Opportunity) & Surrounded By Luxury Custom-Built New Homes* Step into luxury with this fully renovated home that feels like a new spaceship, just moments away from Yonge and Sheppard subway station. Featuring the best schools in Toronto nearby, this property boasts huge windows, high-end kitchen appliances, separate laundry for both the basement and main floor, all nestled on a large lot with a spacious backyard. Don't miss out on this modern oasis. (id:61852)
Property Details
| MLS® Number | C12063146 |
| Property Type | Single Family |
| Neigbourhood | Lansing-Westgate |
| Community Name | Lansing-Westgate |
| AmenitiesNearBy | Park, Public Transit, Schools |
| ParkingSpaceTotal | 5 |
Building
| BathroomTotal | 3 |
| BedroomsAboveGround | 3 |
| BedroomsBelowGround | 2 |
| BedroomsTotal | 5 |
| Appliances | Garage Door Opener Remote(s), Oven - Built-in, Water Heater, Water Meter, Dishwasher, Dryer, Microwave, Stove, Washer, Window Coverings, Refrigerator |
| BasementDevelopment | Finished |
| BasementFeatures | Apartment In Basement |
| BasementType | N/a (finished) |
| ConstructionStyleAttachment | Detached |
| ConstructionStyleSplitLevel | Sidesplit |
| CoolingType | Central Air Conditioning, Air Exchanger |
| ExteriorFinish | Brick, Stone |
| FireplacePresent | Yes |
| FlooringType | Laminate |
| HeatingFuel | Natural Gas |
| HeatingType | Forced Air |
| SizeInterior | 2500 - 3000 Sqft |
| Type | House |
| UtilityWater | Municipal Water |
Parking
| Garage |
Land
| Acreage | No |
| LandAmenities | Park, Public Transit, Schools |
| Sewer | Sanitary Sewer |
| SizeDepth | 117 Ft ,8 In |
| SizeFrontage | 50 Ft |
| SizeIrregular | 50 X 117.7 Ft |
| SizeTotalText | 50 X 117.7 Ft |
Rooms
| Level | Type | Length | Width | Dimensions |
|---|---|---|---|---|
| Basement | Kitchen | 27.5 m | 10 m | 27.5 m x 10 m |
| Basement | Dining Room | 27.5 m | 10 m | 27.5 m x 10 m |
| Basement | Living Room | 11.03 m | 9.02 m | 11.03 m x 9.02 m |
| Main Level | Living Room | 15.11 m | 13.7 m | 15.11 m x 13.7 m |
| Main Level | Dining Room | 11.1 m | 9.7 m | 11.1 m x 9.7 m |
| Main Level | Kitchen | 12.5 m | 9.11 m | 12.5 m x 9.11 m |
| Main Level | Primary Bedroom | 12.11 m | 10.7 m | 12.11 m x 10.7 m |
| Main Level | Bedroom 2 | 11.6 m | 10.5 m | 11.6 m x 10.5 m |
| Main Level | Bedroom 3 | 12.2 m | 9.2 m | 12.2 m x 9.2 m |
Interested?
Contact us for more information
Amir Aram
Salesperson
7330 Yonge Street #116
Thornhill, Ontario L4J 7Y7
Negin Naghshineh
Salesperson
7330 Yonge Street #116
Thornhill, Ontario L4J 7Y7










































