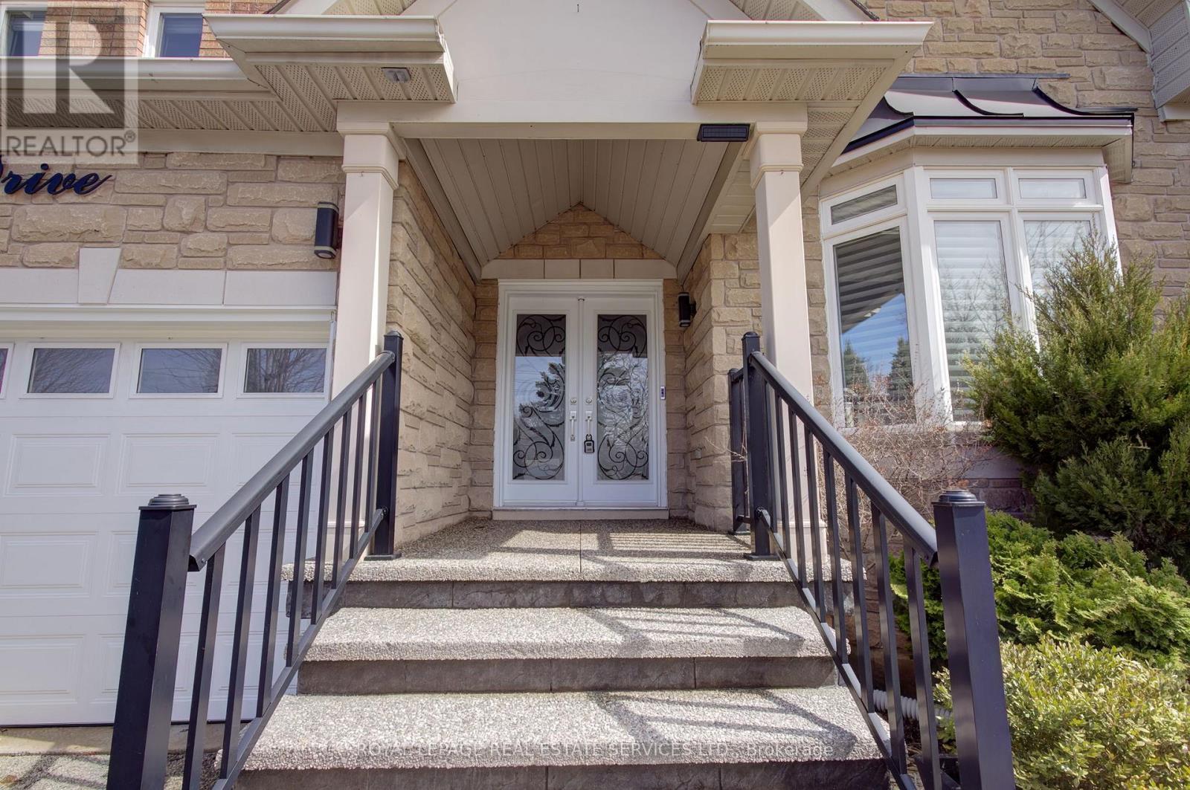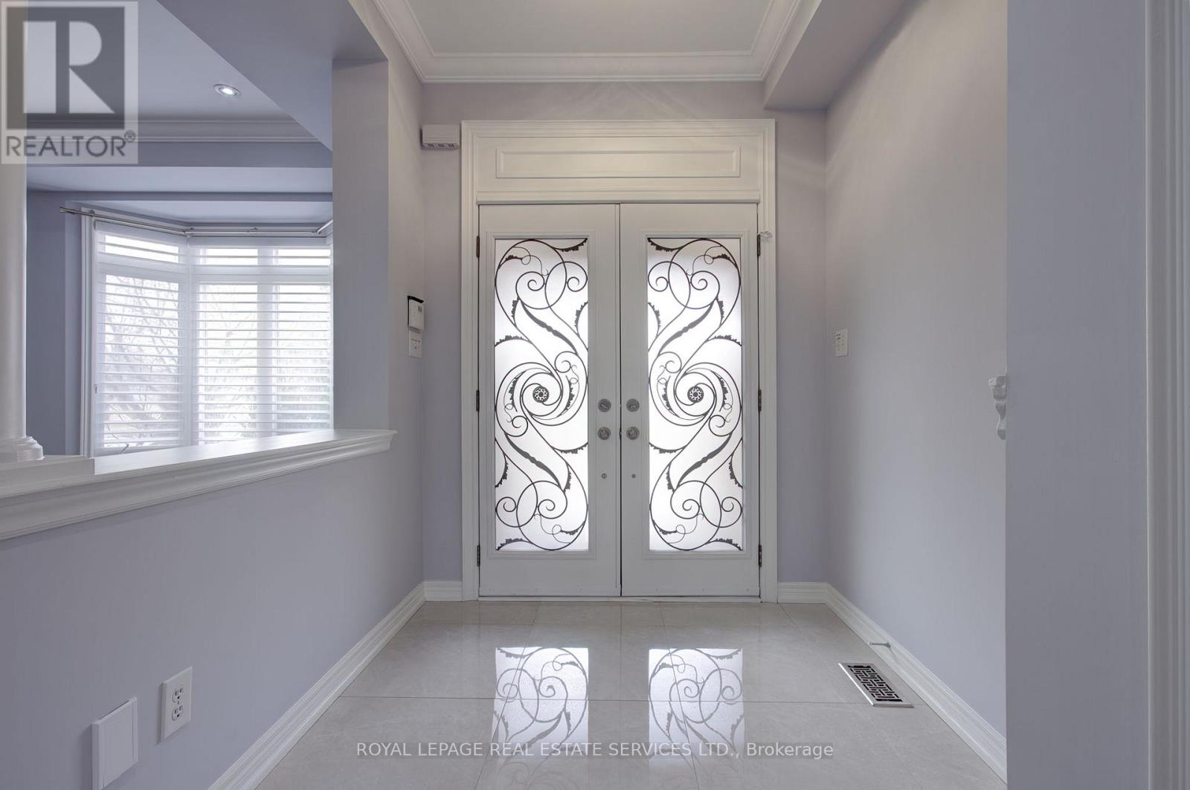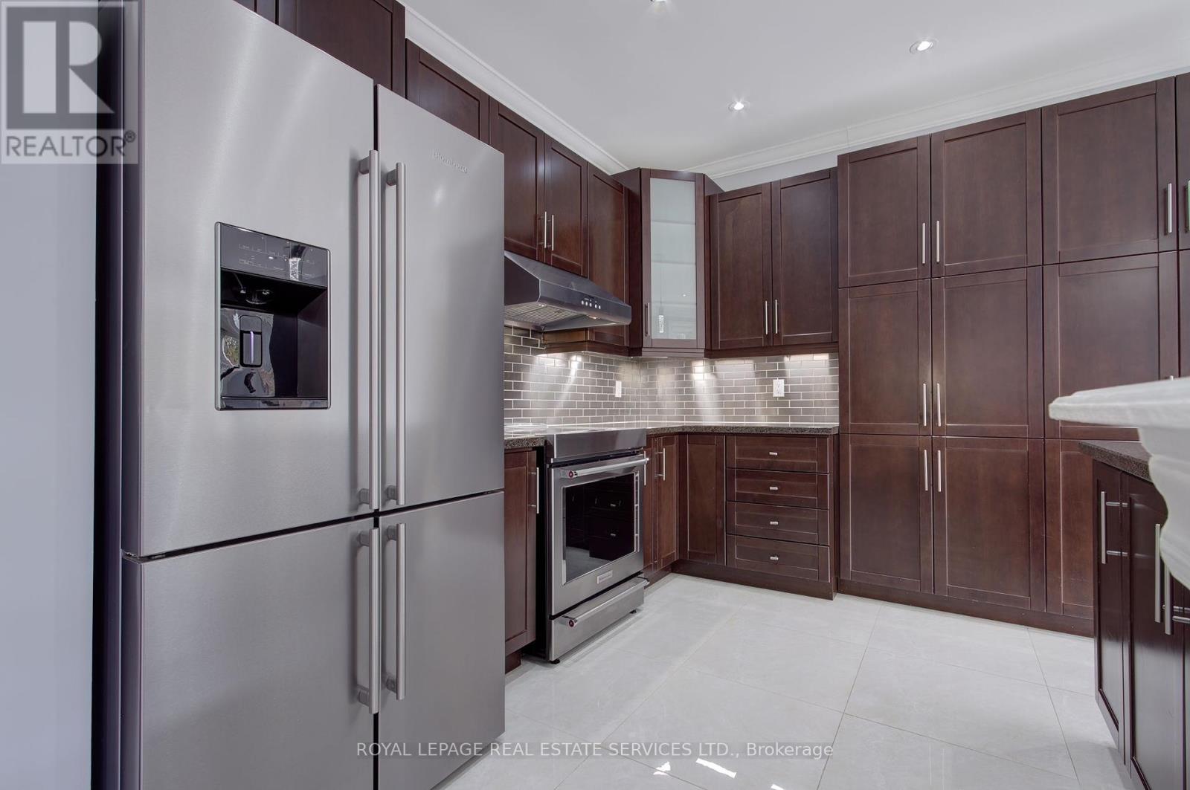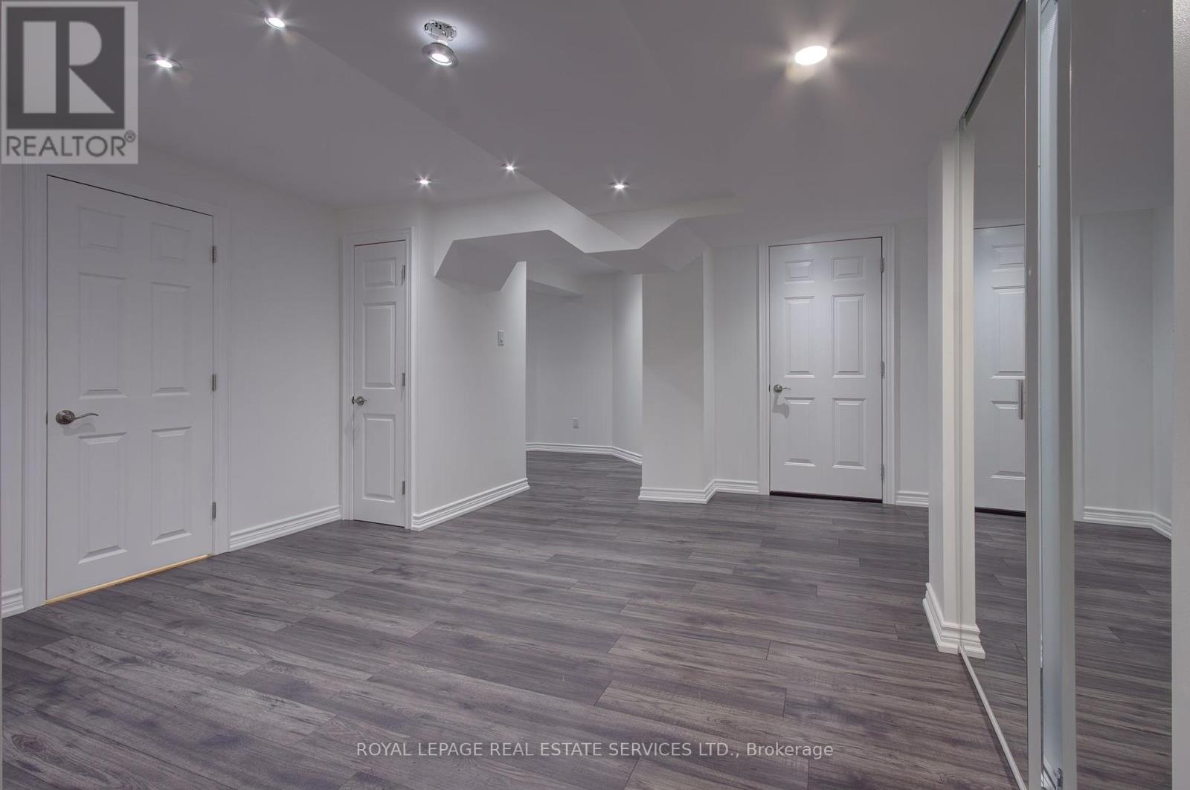393 Burloak Drive Oakville, Ontario L6L 6W8
$1,798,000
Welcome to 393 Burloak Dr. your dream home in Lakeshore Woods, Oakville! Nestled in the highly sought-after community, this beautifully maintained 4-bedroom home offers the perfect blend of elegance and functionality. Just a short walk to the lake, you'll enjoy the tranquility of this prime location. As you approach, you'll be greeted by a professionally landscaped front and backyard that's completely maintenance-free, offering both beauty and convenience. The main floor boasts 9-foot ceilings, crown molding, hardwood floors, and pot lights, creating a sophisticated and airy atmosphere. The modern kitchen is a chefs dream, featuring high-end appliances and a stunning granite countertop perfect for both everyday meals and entertaining guests. The open concept finished basement adds even more living space, making it ideal for a home theater, gym, or additional family room. Additional updates include a brand-new furnace and updated air conditioning. This home is located in a family-friendly neighborhood, with excellent schools and shopping nearby. With impeccable care and attention to detail, this home is truly a must-see! Don't miss out on this exceptional opportunity schedule your viewing today! (id:61852)
Property Details
| MLS® Number | W12063309 |
| Property Type | Single Family |
| Neigbourhood | Elizabeth Gardens |
| Community Name | 1001 - BR Bronte |
| AmenitiesNearBy | Schools, Park |
| EquipmentType | Water Heater |
| Features | Carpet Free |
| ParkingSpaceTotal | 5 |
| RentalEquipmentType | Water Heater |
| Structure | Patio(s) |
Building
| BathroomTotal | 4 |
| BedroomsAboveGround | 4 |
| BedroomsTotal | 4 |
| Age | 16 To 30 Years |
| Appliances | Garage Door Opener Remote(s), Dishwasher, Dryer, Stove, Washer, Window Coverings, Refrigerator |
| BasementDevelopment | Finished |
| BasementType | Full (finished) |
| ConstructionStyleAttachment | Detached |
| CoolingType | Central Air Conditioning |
| ExteriorFinish | Brick, Stone |
| FlooringType | Hardwood, Laminate, Tile |
| FoundationType | Poured Concrete |
| HalfBathTotal | 1 |
| HeatingFuel | Natural Gas |
| HeatingType | Forced Air |
| StoriesTotal | 2 |
| SizeInterior | 2000 - 2500 Sqft |
| Type | House |
| UtilityWater | Municipal Water |
Parking
| Attached Garage | |
| Garage |
Land
| Acreage | No |
| FenceType | Fenced Yard |
| LandAmenities | Schools, Park |
| LandscapeFeatures | Landscaped |
| Sewer | Sanitary Sewer |
| SizeDepth | 89 Ft ,7 In |
| SizeFrontage | 45 Ft |
| SizeIrregular | 45 X 89.6 Ft |
| SizeTotalText | 45 X 89.6 Ft |
| ZoningDescription | Rl6 |
Rooms
| Level | Type | Length | Width | Dimensions |
|---|---|---|---|---|
| Second Level | Primary Bedroom | 6.3 m | 4.9 m | 6.3 m x 4.9 m |
| Second Level | Bedroom 2 | 4.55 m | 3.66 m | 4.55 m x 3.66 m |
| Second Level | Bedroom 3 | 3.56 m | 3.38 m | 3.56 m x 3.38 m |
| Second Level | Bedroom 4 | 3.51 m | 3.33 m | 3.51 m x 3.33 m |
| Basement | Games Room | 4.27 m | 3.05 m | 4.27 m x 3.05 m |
| Basement | Office | 3.05 m | 2.13 m | 3.05 m x 2.13 m |
| Basement | Utility Room | 2.74 m | 1.83 m | 2.74 m x 1.83 m |
| Basement | Exercise Room | 4.27 m | 3.05 m | 4.27 m x 3.05 m |
| Basement | Recreational, Games Room | 7.01 m | 3.05 m | 7.01 m x 3.05 m |
| Main Level | Living Room | 5.21 m | 3.33 m | 5.21 m x 3.33 m |
| Main Level | Family Room | 5.31 m | 3.33 m | 5.31 m x 3.33 m |
| Main Level | Kitchen | 3.33 m | 3.15 m | 3.33 m x 3.15 m |
| Main Level | Eating Area | 3.33 m | 3.33 m | 3.33 m x 3.33 m |
https://www.realtor.ca/real-estate/28123636/393-burloak-drive-oakville-1001-br-bronte-1001-br-bronte
Interested?
Contact us for more information
Peter J Brown
Salesperson
251 North Service Rd #102
Oakville, Ontario L6M 3E7
Andrew H. Keyes
Salesperson
251 North Service Road Ste #101
Oakville, Ontario L6M 3E7







































