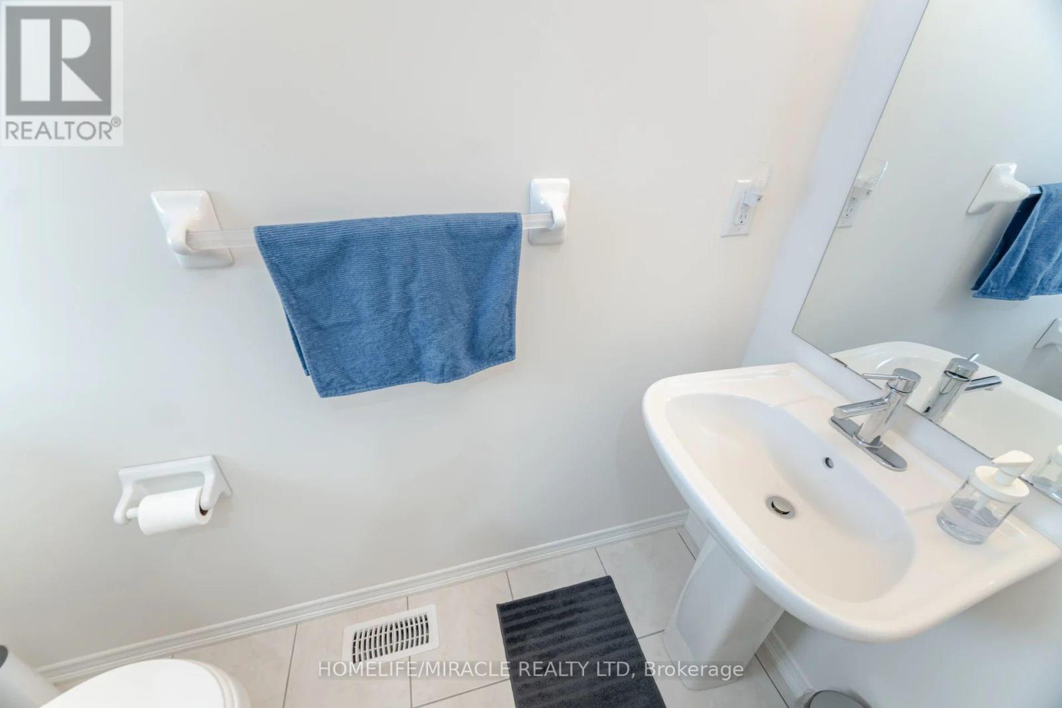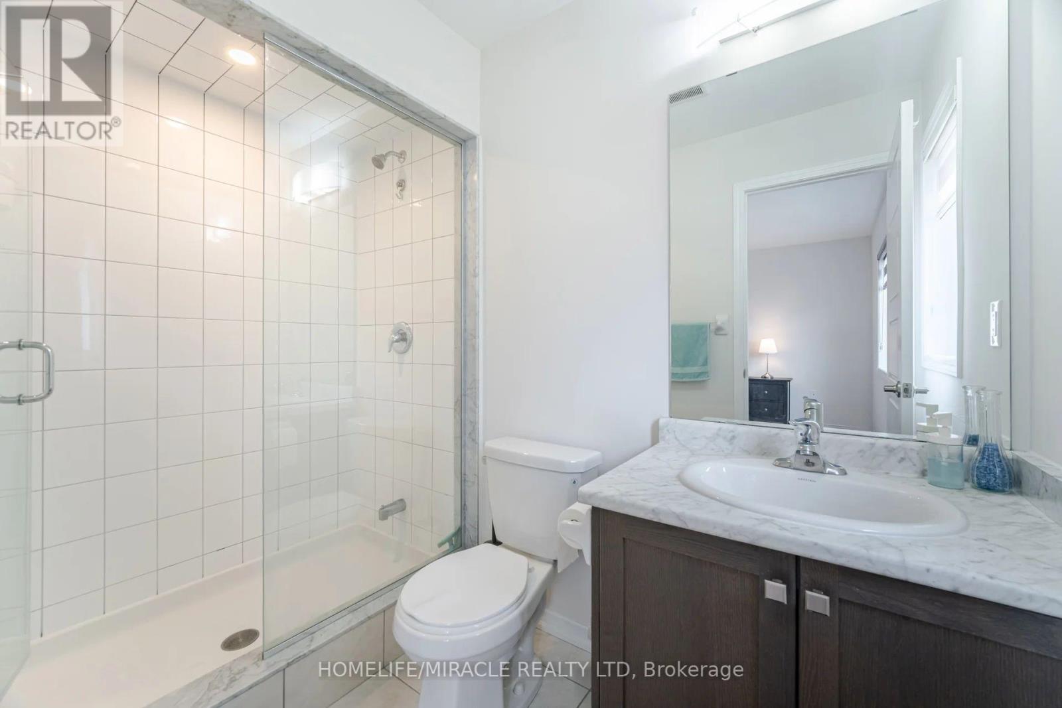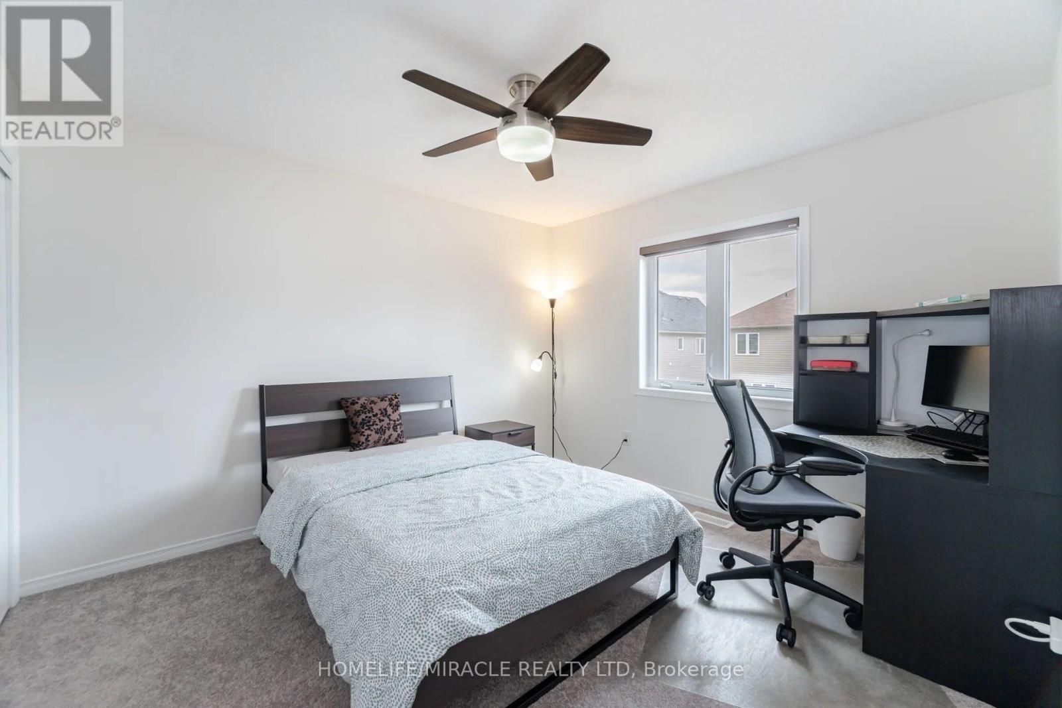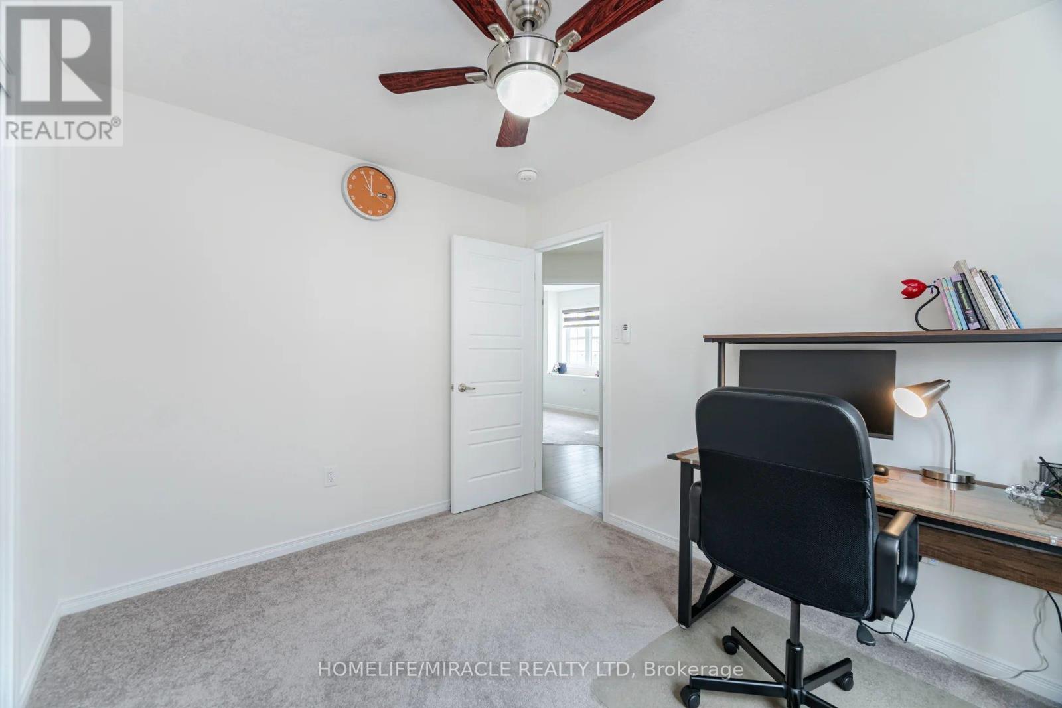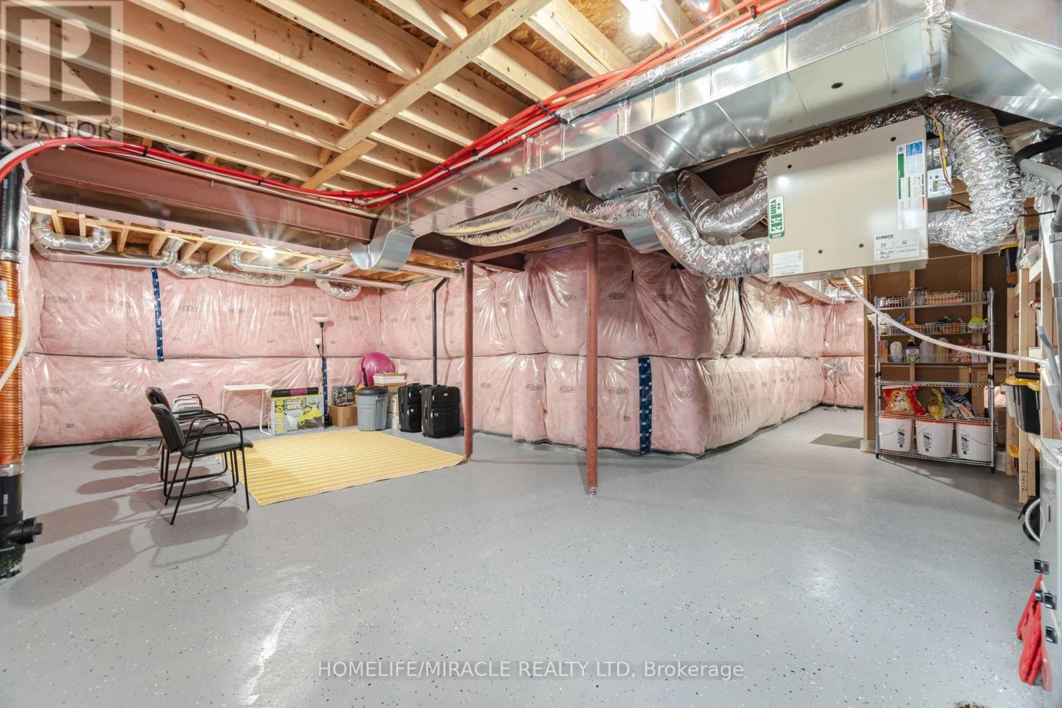117 Longboat Run W Brantford, Ontario N3T 0R8
$849,100
Welcome to this stunning Empire-built Flamingo model, one of the most popular floor plans in the community! This 4-bedroom, 3-bathroom home offers a spacious and functional layout, perfect for families. Main Floor: 9 ft ceiling height for an open and airy feel, Hardwood flooring in the dining and living areas Open-concept kitchen with a seamless flow to the deck area Upper Floor: Primary bedroom with 3-piece ensuite and walk-in closet All bedrooms are generously sized for comfortable living Convenient Layout: Practical floor plan designed for modern living Located in a desirable neighborhood with easy access to amenities, schools, and parks, this home is perfect for families seeking both comfort and convenience. Well-maintained home in move in ready condition. (id:61852)
Property Details
| MLS® Number | X12062850 |
| Property Type | Single Family |
| EquipmentType | Water Heater - Gas |
| Features | Irregular Lot Size |
| ParkingSpaceTotal | 4 |
| RentalEquipmentType | Water Heater - Gas |
Building
| BathroomTotal | 3 |
| BedroomsAboveGround | 4 |
| BedroomsTotal | 4 |
| Appliances | Garage Door Opener Remote(s), Dryer, Hood Fan, Stove, Washer, Refrigerator |
| BasementDevelopment | Unfinished |
| BasementType | N/a (unfinished) |
| ConstructionStyleAttachment | Detached |
| CoolingType | Central Air Conditioning |
| ExteriorFinish | Brick |
| FoundationType | Concrete |
| HalfBathTotal | 1 |
| HeatingFuel | Natural Gas |
| HeatingType | Forced Air |
| StoriesTotal | 2 |
| SizeInterior | 1500 - 2000 Sqft |
| Type | House |
| UtilityWater | Municipal Water |
Parking
| Attached Garage | |
| Garage |
Land
| Acreage | No |
| Sewer | Sanitary Sewer |
| SizeDepth | 92 Ft ,1 In |
| SizeFrontage | 37 Ft ,1 In |
| SizeIrregular | 37.1 X 92.1 Ft ; 92.11*32.33*8.04*92.20*37.20 |
| SizeTotalText | 37.1 X 92.1 Ft ; 92.11*32.33*8.04*92.20*37.20 |
Rooms
| Level | Type | Length | Width | Dimensions |
|---|---|---|---|---|
| Main Level | Dining Room | 3.65 m | 3.3 m | 3.65 m x 3.3 m |
| Main Level | Kitchen | 3.35 m | 2.43 m | 3.35 m x 2.43 m |
| Main Level | Eating Area | 4.49 m | 3.75 m | 4.49 m x 3.75 m |
| Upper Level | Primary Bedroom | 5 m | 3.73 m | 5 m x 3.73 m |
| Upper Level | Bedroom 2 | 5.48 m | 3.2 m | 5.48 m x 3.2 m |
| Upper Level | Bedroom 3 | 3.35 m | 2.69 m | 3.35 m x 2.69 m |
| Upper Level | Bedroom 4 | 3.65 m | 3.35 m | 3.65 m x 3.35 m |
https://www.realtor.ca/real-estate/28122884/117-longboat-run-w-brantford
Interested?
Contact us for more information
Rajesh Patel
Salesperson
1339 Matheson Blvd E.
Mississauga, Ontario L4W 1R1



















