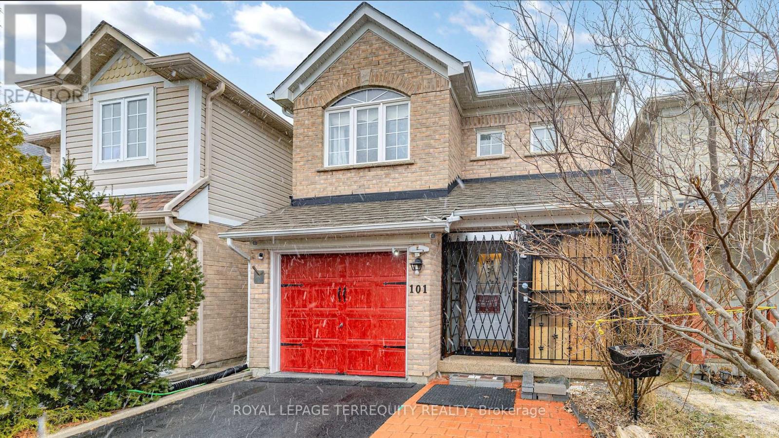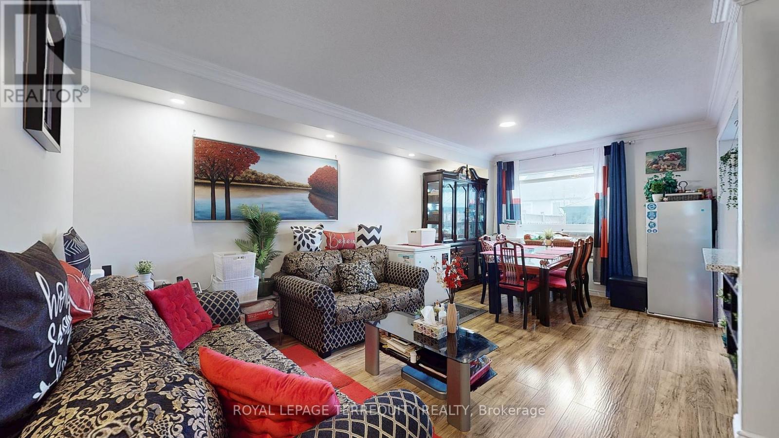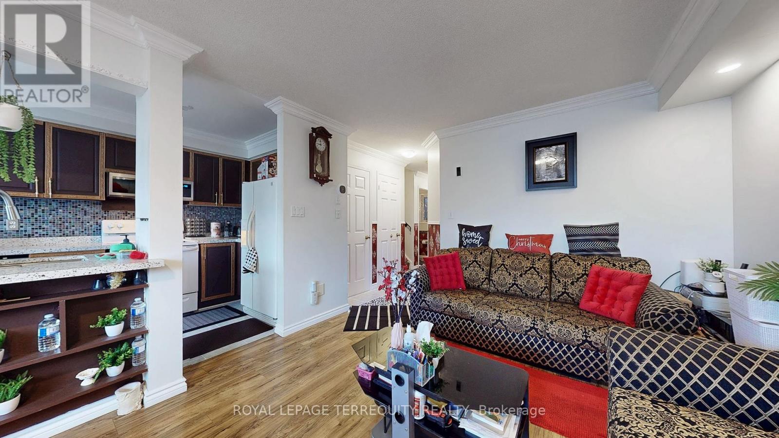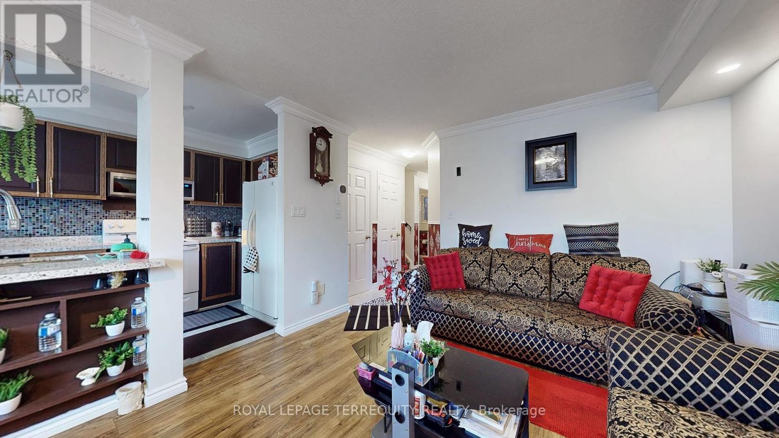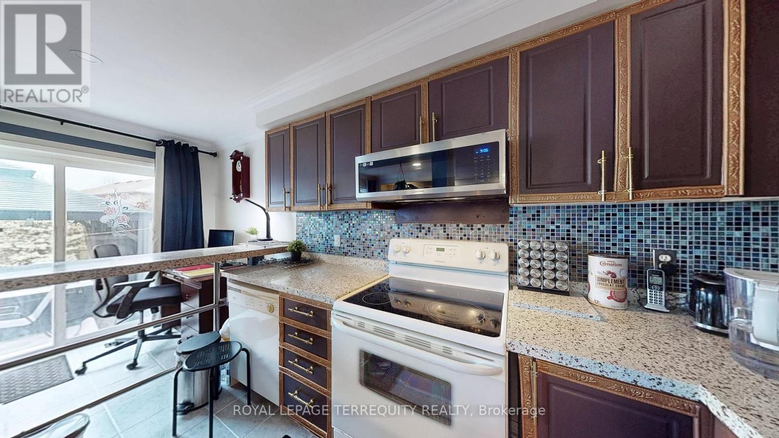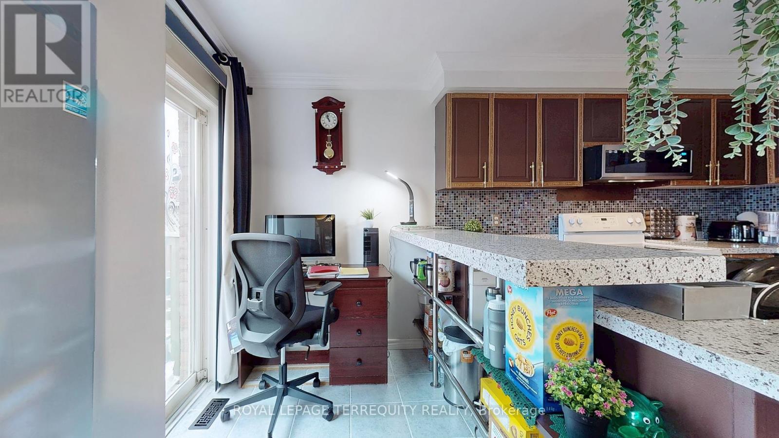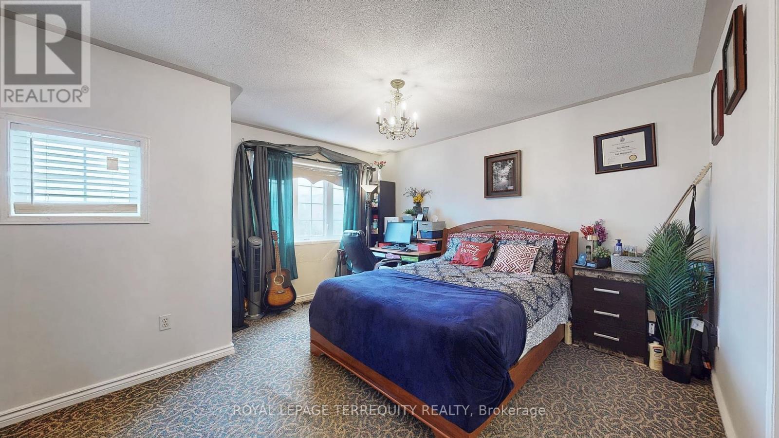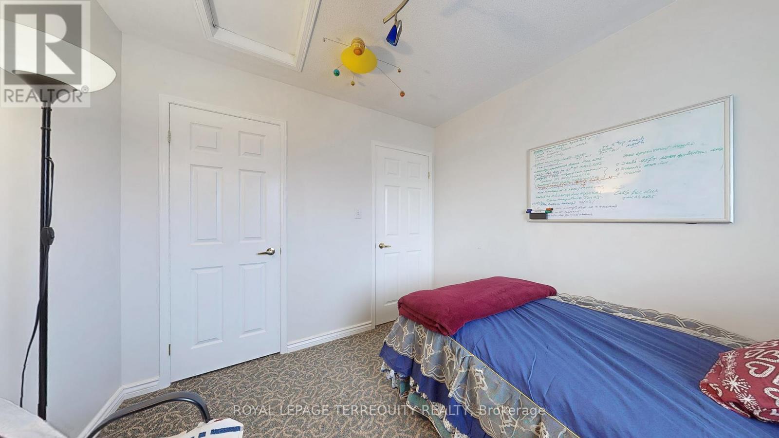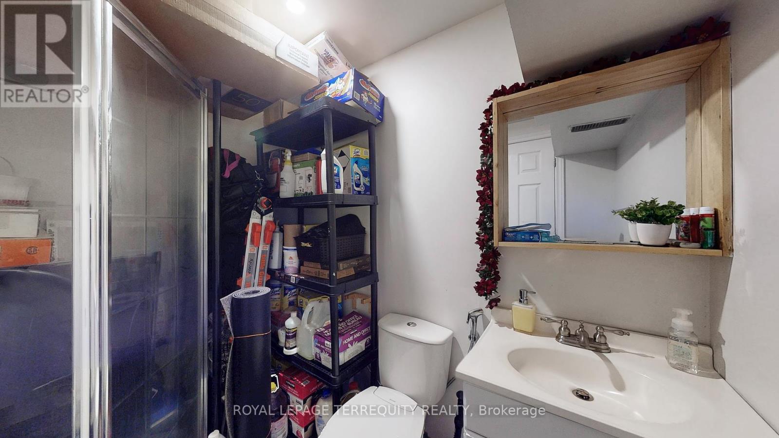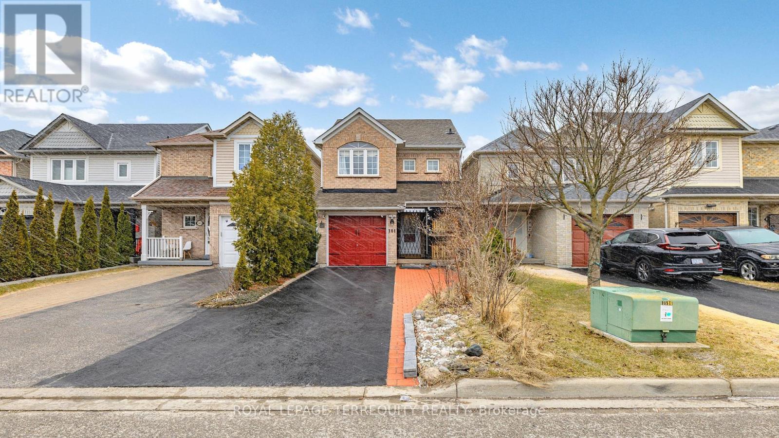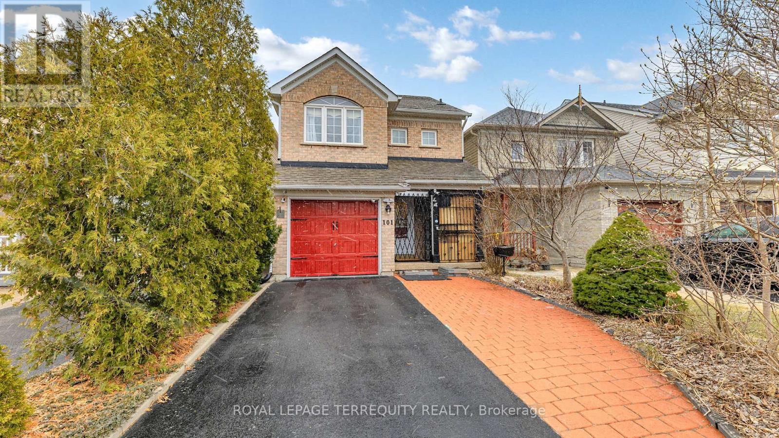101 Cottingham Crescent Oshawa, Ontario L1H 8V5
$799,000
Welcome to 101 Cottingham Crescent! This charming Detached 2-storey, 3-bedroom home is nestled in a highly desirable Farewell neighbourhood, offering the perfect blend of comfort, style and convenience. Ideal for growing families or those who love to entertain. This beautiful property features: 3 Spacious bedrooms and 2 full bathrooms, providing ample space for all. The Primary Bedroom Offers a Semi-ensuite and Spacious Walk-in Closet for all your Storage Needs. The Main Floor includes a Bright Kitchen, a Walk-out to the Interlock Patio. A fenced Backyard that is perfect for outdoor enjoyment. The spacious yard offers plenty for gardening, playing or relaxing on sunny days. A Finished basement with a washroom, offering additional living or recreational space. Located Just Steps From the Lake, Schools, and Parks and With Quick access to Public Transit, Highway 401, and Shopping. (id:61852)
Property Details
| MLS® Number | E12063056 |
| Property Type | Single Family |
| Neigbourhood | Farewell |
| Community Name | Farewell |
| AmenitiesNearBy | Hospital, Park, Schools |
| CommunityFeatures | School Bus |
| Features | Gazebo |
| ParkingSpaceTotal | 3 |
| Structure | Porch |
Building
| BathroomTotal | 3 |
| BedroomsAboveGround | 3 |
| BedroomsBelowGround | 1 |
| BedroomsTotal | 4 |
| Appliances | Central Vacuum, Range, Dishwasher, Dryer, Microwave, Stove, Washer, Window Coverings, Refrigerator |
| BasementDevelopment | Finished |
| BasementType | N/a (finished) |
| ConstructionStyleAttachment | Detached |
| CoolingType | Central Air Conditioning |
| ExteriorFinish | Brick, Vinyl Siding |
| FireProtection | Smoke Detectors |
| FlooringType | Laminate, Carpeted |
| FoundationType | Concrete |
| HalfBathTotal | 1 |
| HeatingFuel | Natural Gas |
| HeatingType | Forced Air |
| StoriesTotal | 2 |
| SizeInterior | 1100 - 1500 Sqft |
| Type | House |
| UtilityWater | Municipal Water |
Parking
| Attached Garage | |
| Garage |
Land
| Acreage | No |
| FenceType | Fully Fenced, Fenced Yard |
| LandAmenities | Hospital, Park, Schools |
| Sewer | Sanitary Sewer |
| SizeDepth | 91 Ft ,10 In |
| SizeFrontage | 24 Ft |
| SizeIrregular | 24 X 91.9 Ft |
| SizeTotalText | 24 X 91.9 Ft|under 1/2 Acre |
| ZoningDescription | R1-e(8) |
Rooms
| Level | Type | Length | Width | Dimensions |
|---|---|---|---|---|
| Main Level | Living Room | 3.99 m | 2.68 m | 3.99 m x 2.68 m |
| Main Level | Kitchen | 4.6 m | 2.13 m | 4.6 m x 2.13 m |
| Upper Level | Primary Bedroom | 4.04 m | 4.14 m | 4.04 m x 4.14 m |
| Upper Level | Bedroom | 3.99 m | 2.68 m | 3.99 m x 2.68 m |
| Upper Level | Bedroom | 3.02 m | 2.77 m | 3.02 m x 2.77 m |
Utilities
| Electricity | Installed |
| Sewer | Installed |
https://www.realtor.ca/real-estate/28123225/101-cottingham-crescent-oshawa-farewell-farewell
Interested?
Contact us for more information
Manjula Rachalin Rathinthra
Salesperson
100 Dynamic Dr Ste 104
Toronto, Ontario M1V 5C4
Mansoor Naqvi
Broker
100 Dynamic Dr Ste 104
Toronto, Ontario M1V 5C4
