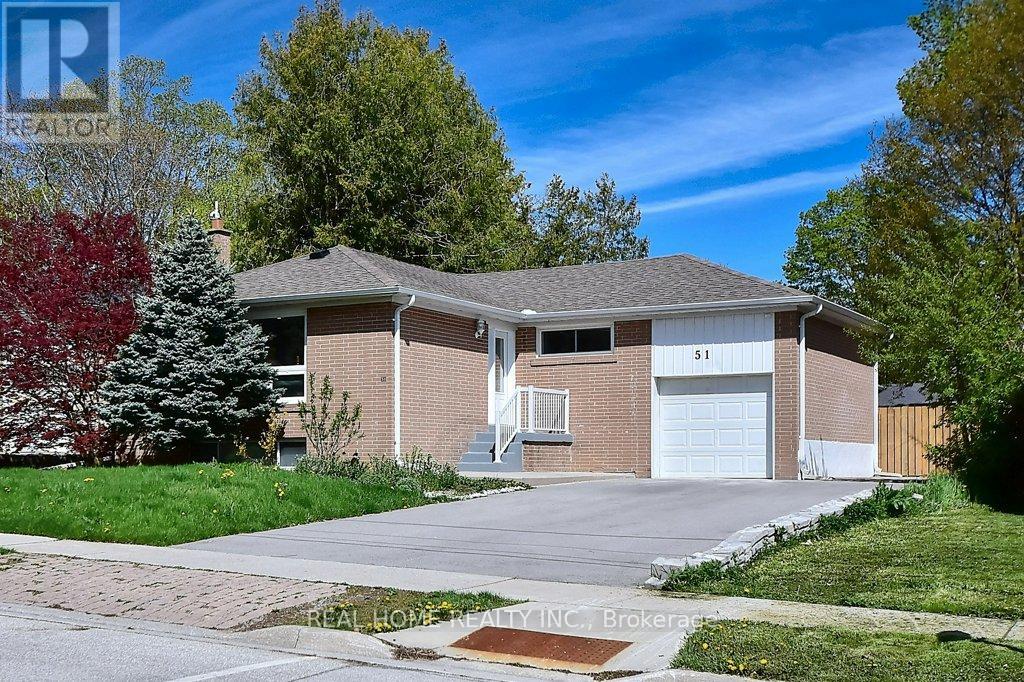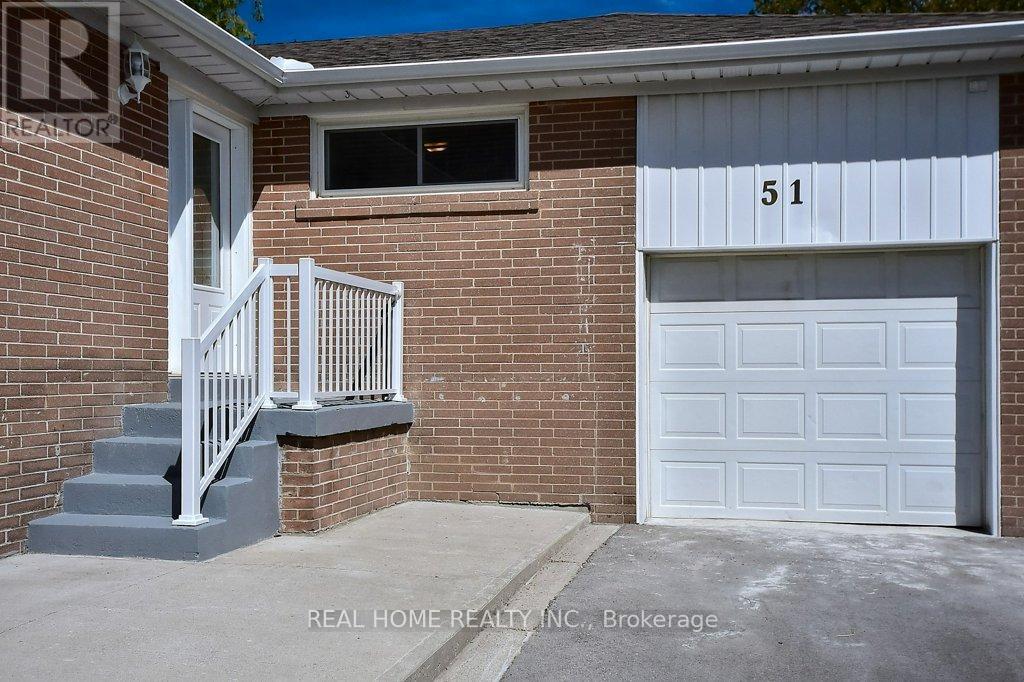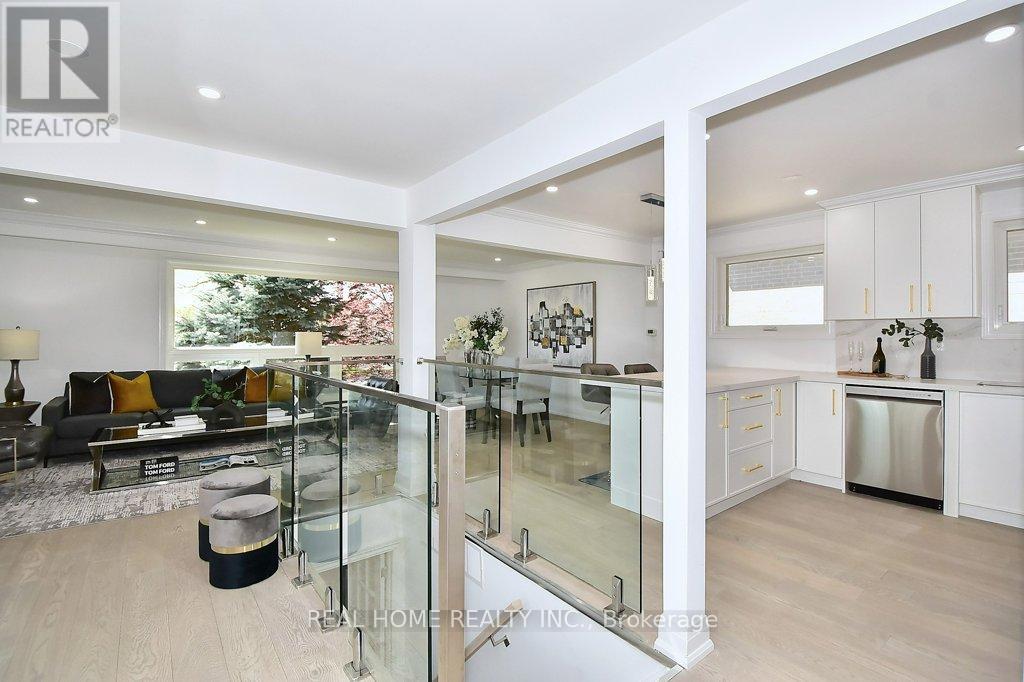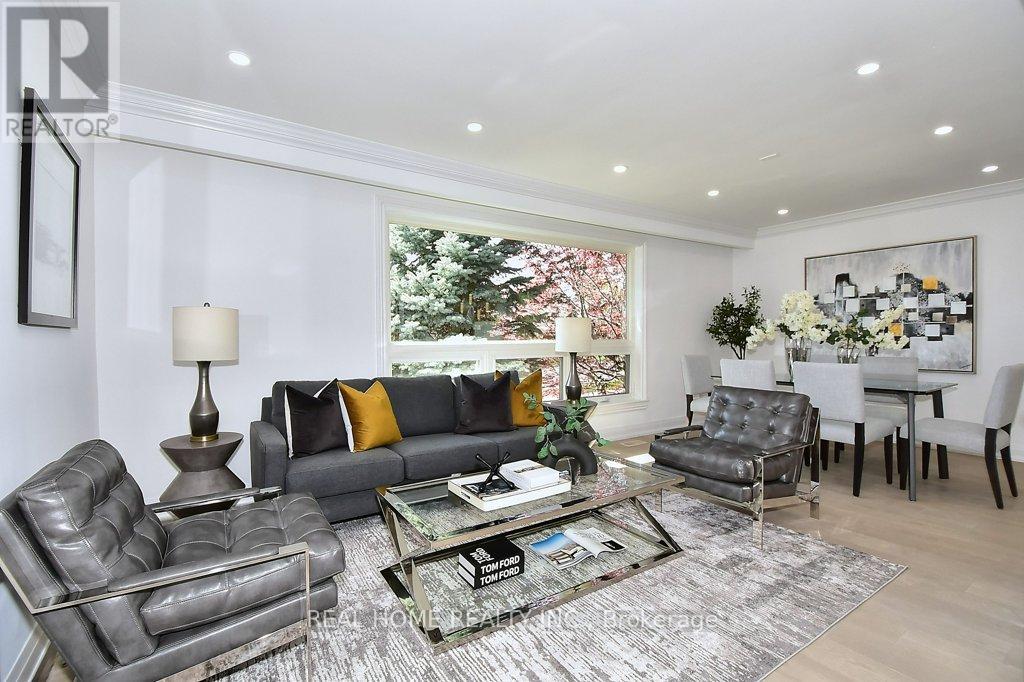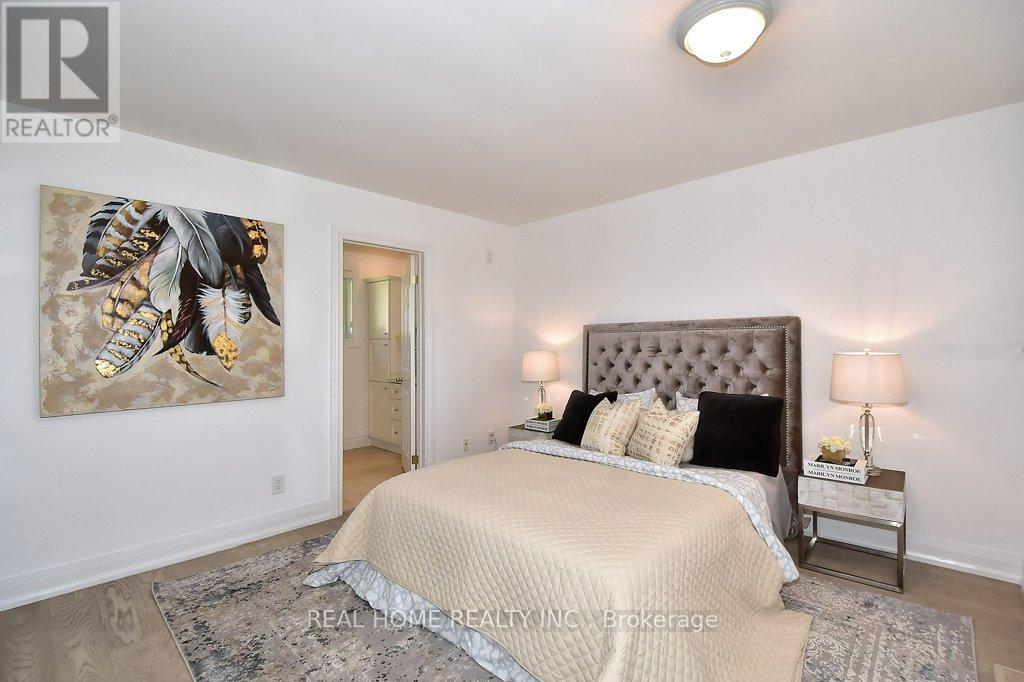51 Gladman Avenue Newmarket, Ontario L3Y 1W4
$998,800
Welcome to this meticulously renovated/upgraded detached house in central Newmarket, upon entering, an open hallway leads you to the gorgeous spacious family size new custom built kitchen with stainless steels appliances and beautiful centre island, then to combined living and dining room with picture window, main floor 2 bedrooms with two full washrooms providing peace and comfort to the family, Engineering hardwood flooring throughout the main floor, through the modern glass railing stairs you access to fantastic bright upgraded 2 bedrooms and one washroom finished basement with access door to the garage, it is ideal for in-law's. Side door from kitchen leads you towards the porch and provides access to the breathtaking spacious private backyard where you can spend relaxing time with friends and family and enjoy, along with all amazing features of this lovely house you will take advantage of newer sewer line "done in 2021", newer roof shingles as well as driveway "done in 2022", walking distance to Yonge St. and Public transit....This property has everything you need. Move in and enjoy. (id:61852)
Property Details
| MLS® Number | N12062708 |
| Property Type | Single Family |
| Neigbourhood | Glenway |
| Community Name | Central Newmarket |
| ParkingSpaceTotal | 2 |
Building
| BathroomTotal | 2 |
| BedroomsAboveGround | 2 |
| BedroomsBelowGround | 2 |
| BedroomsTotal | 4 |
| Appliances | Garage Door Opener Remote(s), Water Heater - Tankless, Water Heater, Dishwasher, Dryer, Stove, Washer, Refrigerator |
| ArchitecturalStyle | Bungalow |
| BasementDevelopment | Finished |
| BasementType | N/a (finished) |
| ConstructionStyleAttachment | Detached |
| CoolingType | Central Air Conditioning |
| ExteriorFinish | Brick |
| FlooringType | Hardwood, Laminate |
| FoundationType | Block |
| HeatingFuel | Natural Gas |
| HeatingType | Forced Air |
| StoriesTotal | 1 |
| SizeInterior | 1100 - 1500 Sqft |
| Type | House |
| UtilityWater | Municipal Water |
Parking
| Attached Garage | |
| Garage |
Land
| Acreage | No |
| Sewer | Sanitary Sewer |
| SizeDepth | 124 Ft ,10 In |
| SizeFrontage | 60 Ft |
| SizeIrregular | 60 X 124.9 Ft |
| SizeTotalText | 60 X 124.9 Ft |
Rooms
| Level | Type | Length | Width | Dimensions |
|---|---|---|---|---|
| Basement | Sitting Room | 3.52 m | 3.21 m | 3.52 m x 3.21 m |
| Basement | Kitchen | 3.22 m | 2.25 m | 3.22 m x 2.25 m |
| Basement | Bedroom 3 | 5.22 m | 3.75 m | 5.22 m x 3.75 m |
| Basement | Bedroom 4 | 3.75 m | 2.75 m | 3.75 m x 2.75 m |
| Basement | Study | 2.92 m | 2.72 m | 2.92 m x 2.72 m |
| Main Level | Living Room | 6.51 m | 3.45 m | 6.51 m x 3.45 m |
| Main Level | Dining Room | 6.51 m | 3.45 m | 6.51 m x 3.45 m |
| Main Level | Kitchen | 5.45 m | 3.35 m | 5.45 m x 3.35 m |
| Main Level | Primary Bedroom | 3.85 m | 3.45 m | 3.85 m x 3.45 m |
| Main Level | Bedroom 2 | 3.75 m | 2.75 m | 3.75 m x 2.75 m |
Interested?
Contact us for more information
Farzam Jalili
Broker of Record
34 Lagani Ave
Richmond Hill, Ontario L4B 3E1
Saeed Masoudi
Salesperson
34 Lagani Ave
Richmond Hill, Ontario L4B 3E1
