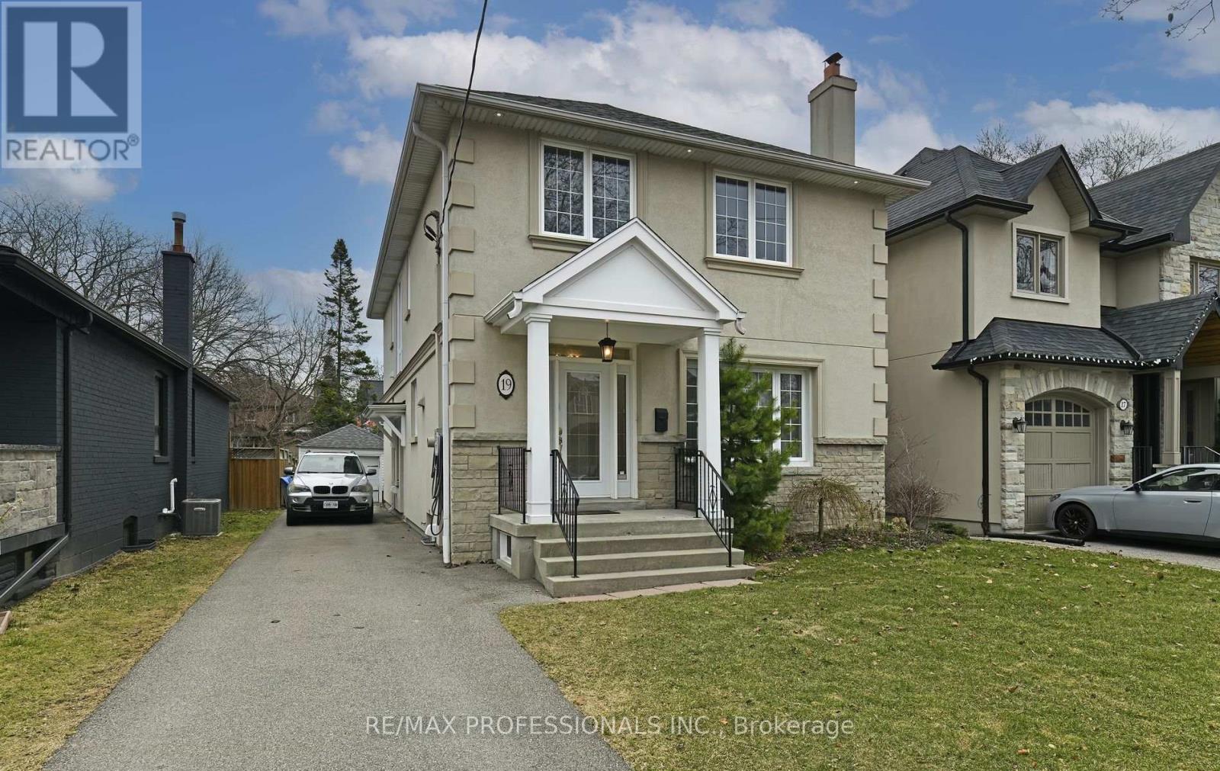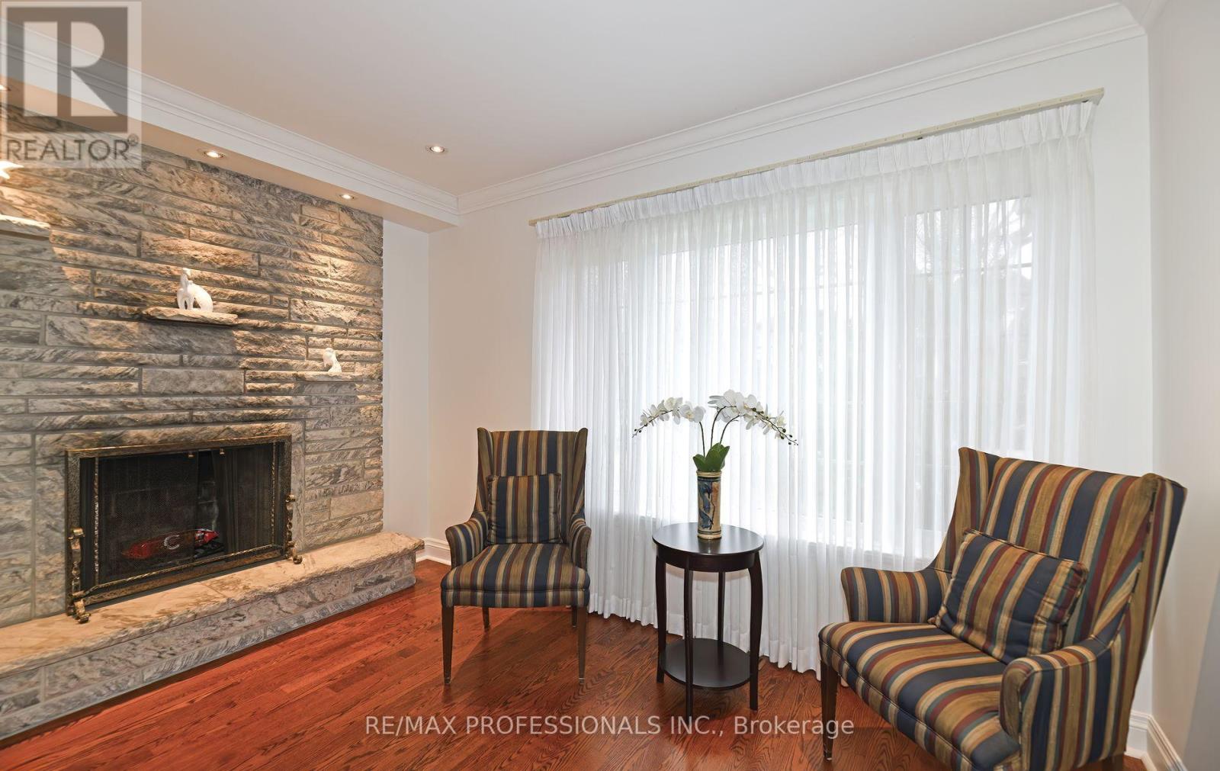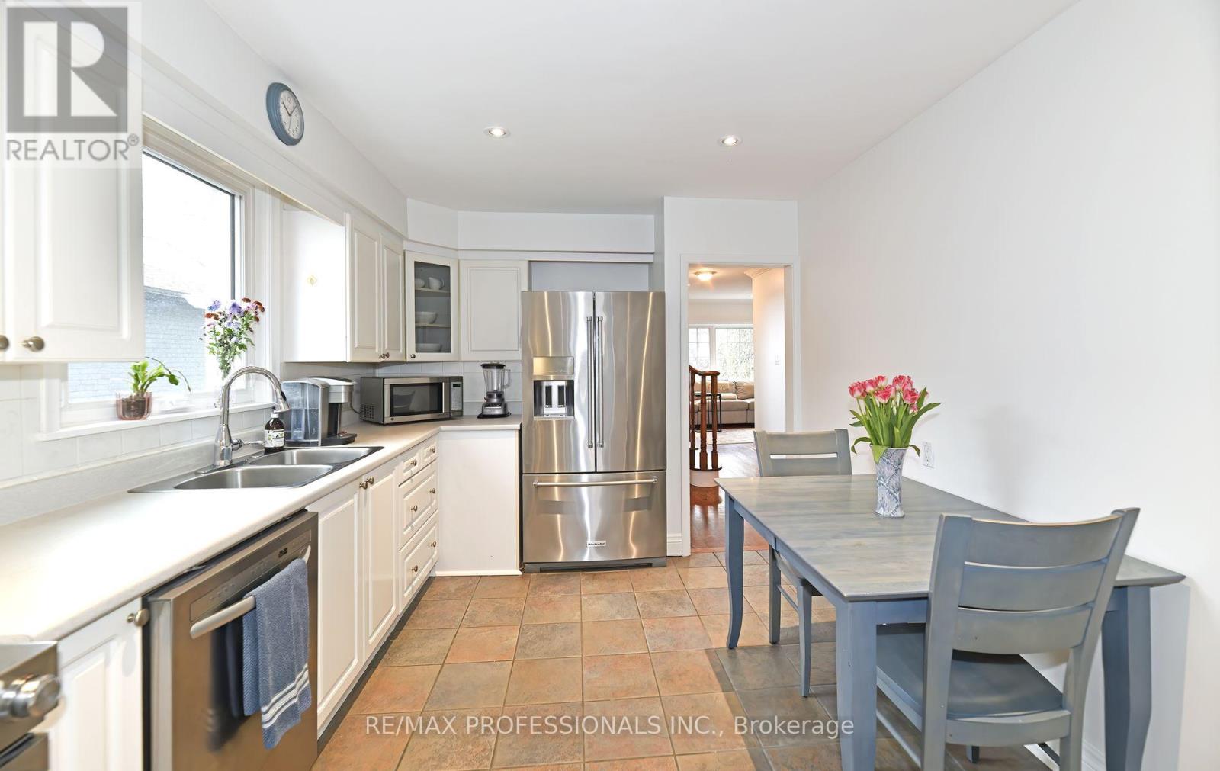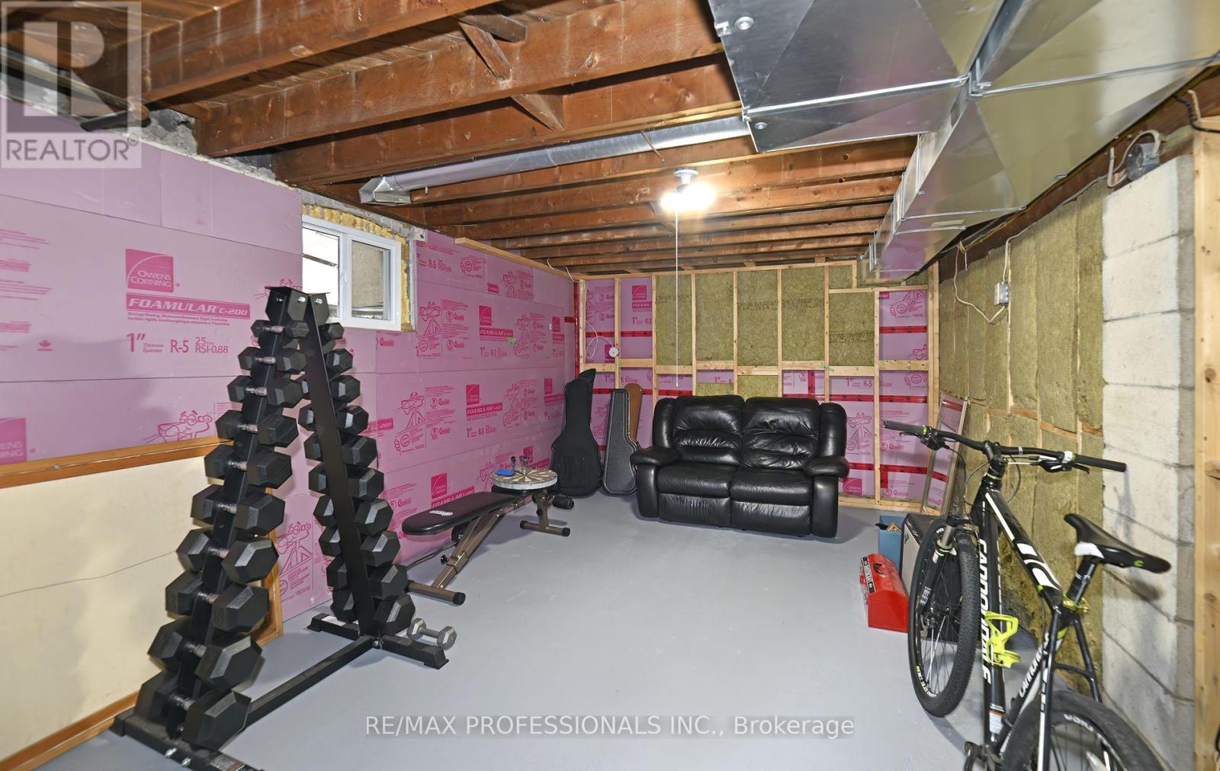19 Charleston Road Toronto, Ontario M9B 4M6
$1,748,000
Welcome to 19 Charleston Rd, a beautiful four-bedroom, four-bathroom two-storey home that offers the perfect blend of space, comfort, and functionality for modern living. Freshly painted throughout, the home feels bright, warm, and inviting. The main floor features a cozy gas fireplace in the living room, with a walkout to a private backyard deck perfect for seamless indoor-outdoor entertaining. A charming wood-burning fireplace adds warmth and character to the dining room. Upstairs, you'll find four generously sized bedrooms, including a comfortable primary suite with a 3-piece ensuite bathroom. The spacious finished basement features a large rec room, convenient laundry area, and an additional bathroom ideal for family living. Well landscaped with vibrant perennials including daylilies, peonies, and coneflowers, the garden showcases a stunning array of trees and shrubs: flowering dogwood, pink Quanza cherry blossom, Korean lilac, Japanese maple, dwarf Alberta spruces, spirea, and a 14-ft cedar hedge that frames the private deck. Enjoy the peace of a quiet, family-friendly street just a 6-minute walk to Kipling subway station, close to top golf courses and great schools nearby. Book your showing today a must see! (id:61852)
Open House
This property has open houses!
2:00 pm
Ends at:4:00 pm
Property Details
| MLS® Number | W12062414 |
| Property Type | Single Family |
| Community Name | Islington-City Centre West |
| ParkingSpaceTotal | 5 |
Building
| BathroomTotal | 4 |
| BedroomsAboveGround | 4 |
| BedroomsTotal | 4 |
| Appliances | Central Vacuum, Dishwasher, Dryer, Hood Fan, Microwave, Stove, Washer, Window Coverings, Refrigerator |
| BasementDevelopment | Finished |
| BasementFeatures | Separate Entrance |
| BasementType | N/a (finished) |
| ConstructionStyleAttachment | Detached |
| CoolingType | Central Air Conditioning |
| ExteriorFinish | Stone, Stucco |
| FireplacePresent | Yes |
| FireplaceTotal | 2 |
| FlooringType | Ceramic, Hardwood, Carpeted |
| FoundationType | Block |
| HalfBathTotal | 2 |
| HeatingFuel | Natural Gas |
| HeatingType | Forced Air |
| StoriesTotal | 2 |
| SizeInterior | 2000 - 2500 Sqft |
| Type | House |
| UtilityWater | Municipal Water |
Parking
| Detached Garage | |
| Garage |
Land
| Acreage | No |
| Sewer | Sanitary Sewer |
| SizeDepth | 140 Ft ,7 In |
| SizeFrontage | 40 Ft |
| SizeIrregular | 40 X 140.6 Ft |
| SizeTotalText | 40 X 140.6 Ft |
Rooms
| Level | Type | Length | Width | Dimensions |
|---|---|---|---|---|
| Second Level | Primary Bedroom | 4.7498 m | 4.0894 m | 4.7498 m x 4.0894 m |
| Second Level | Bedroom 2 | 4.699 m | 3.5052 m | 4.699 m x 3.5052 m |
| Second Level | Bedroom 3 | 3.683 m | 3.7084 m | 3.683 m x 3.7084 m |
| Second Level | Bedroom 4 | 3.429 m | 3.0734 m | 3.429 m x 3.0734 m |
| Basement | Laundry Room | 3.72 m | 3.25 m | 3.72 m x 3.25 m |
| Basement | Utility Room | 6.17 m | 3.22 m | 6.17 m x 3.22 m |
| Basement | Recreational, Games Room | 6.47 m | 3.27 m | 6.47 m x 3.27 m |
| Main Level | Foyer | 2.43 m | 2.36 m | 2.43 m x 2.36 m |
| Main Level | Living Room | 6.7 m | 3.35 m | 6.7 m x 3.35 m |
| Main Level | Dining Room | 5.99 m | 4.01 m | 5.99 m x 4.01 m |
| Main Level | Kitchen | 3.2 m | 2.41 m | 3.2 m x 2.41 m |
| Main Level | Office | 3.04 m | 2.74 m | 3.04 m x 2.74 m |
Interested?
Contact us for more information
Robert B. Nimmo
Salesperson
4242 Dundas St W Unit 9
Toronto, Ontario M8X 1Y6
Christopher Giroday
Salesperson
4242 Dundas St W Unit 9
Toronto, Ontario M8X 1Y6





























