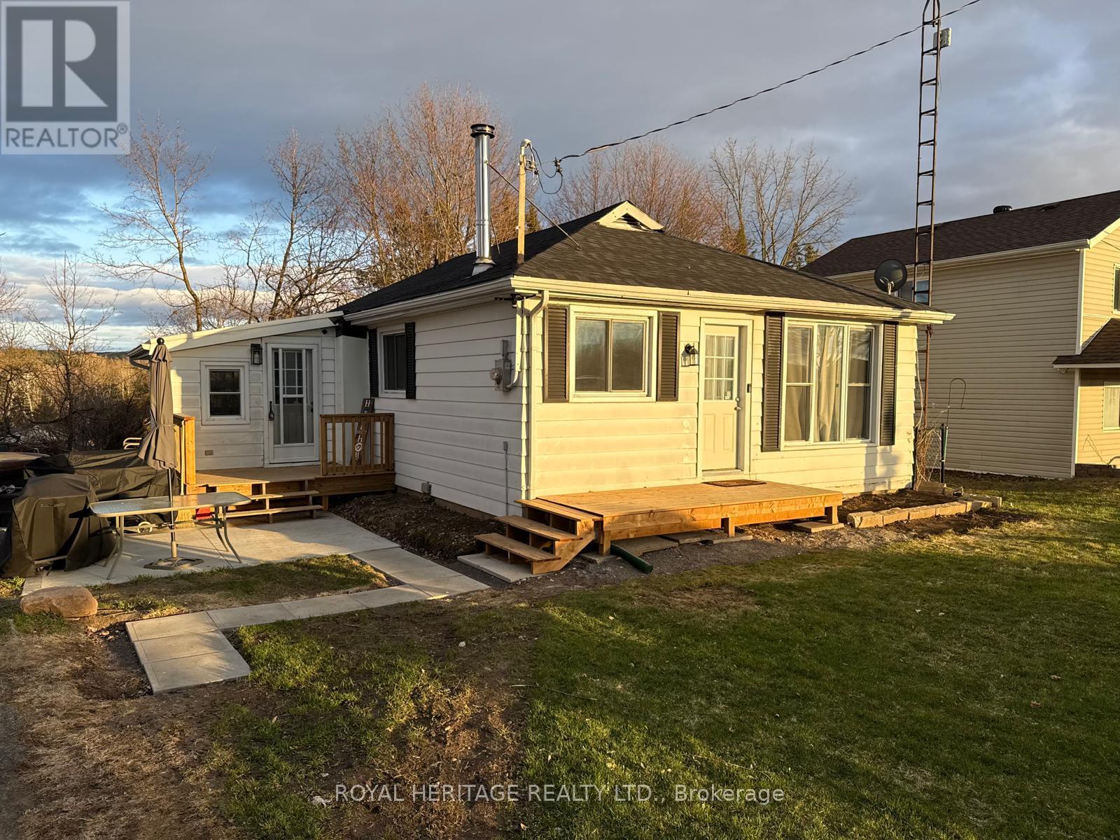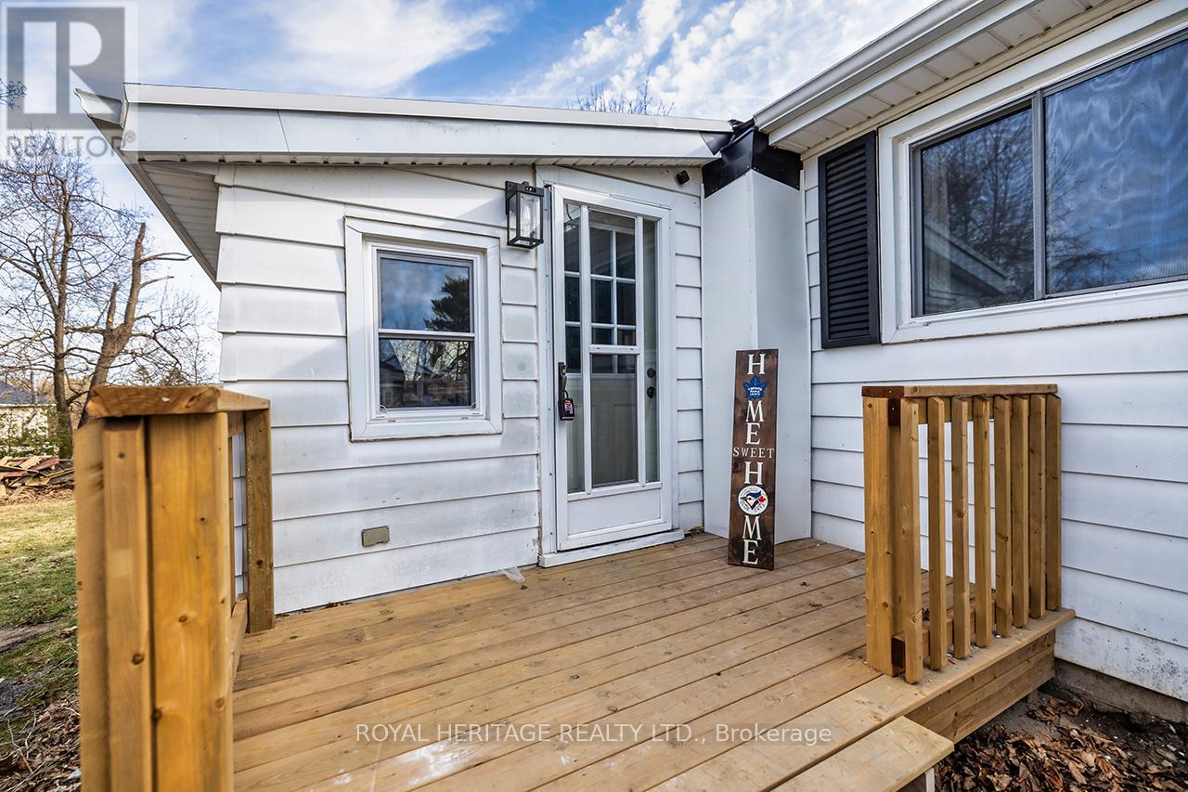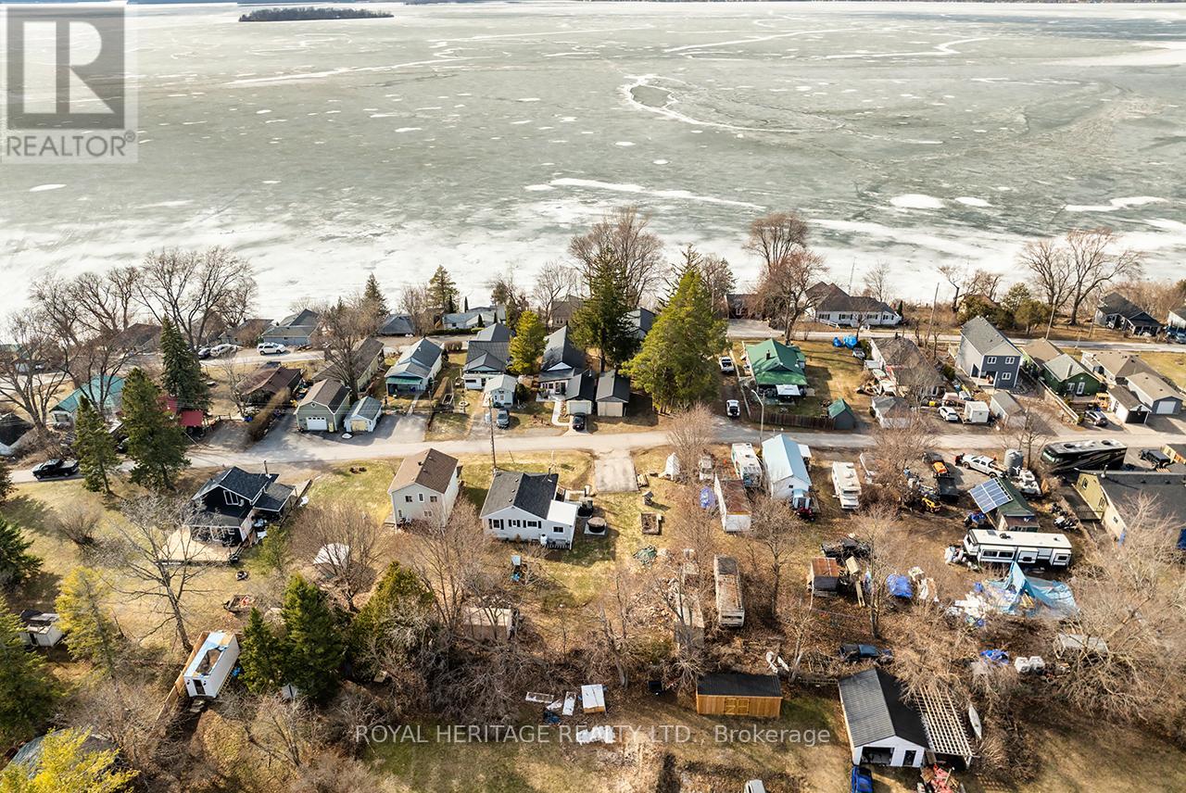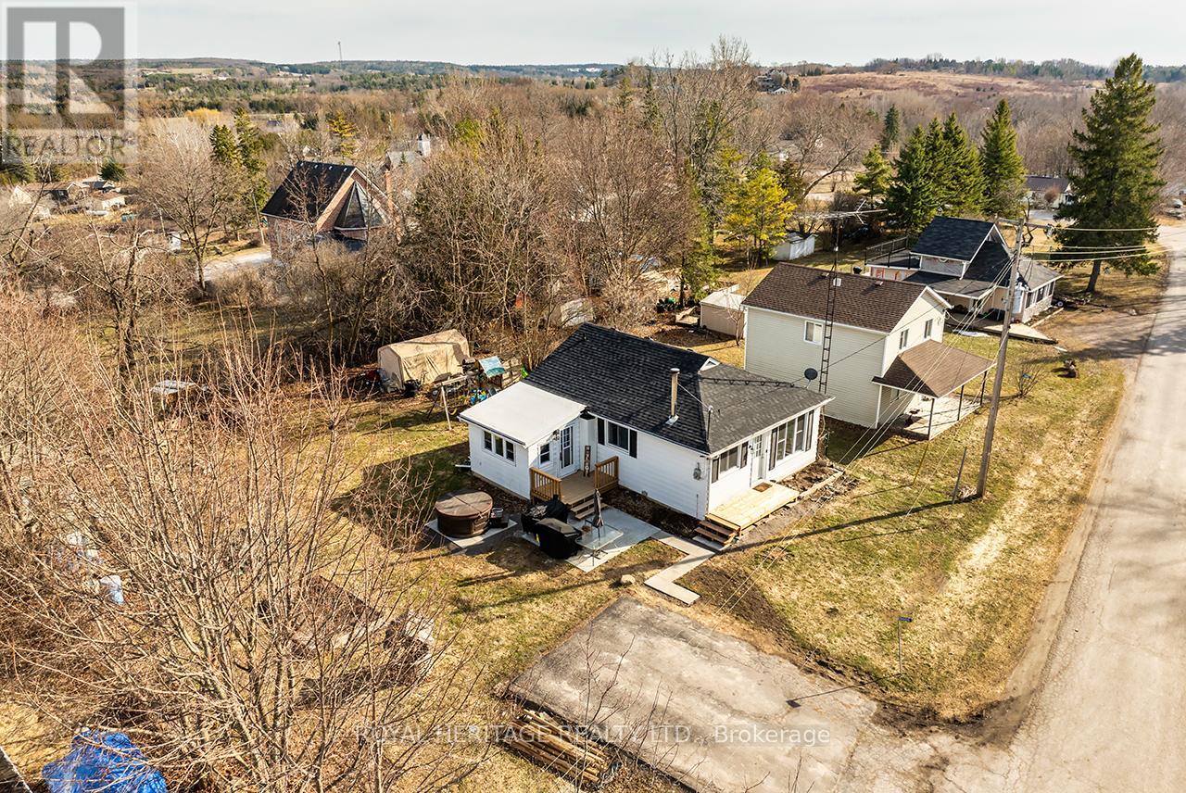9605 Shortt Street Hamilton Township, Ontario K0K 2H0
$439,000
** OPEN HOUSE SUNDAY 1-3PM ** Fantastic Opportunity to own a detached home offering views of Rice Lake with 2 Public Accesses & Boat Launch just one block away. This 2 Bedroom bungalow is well kept and move in ready. Ideal for first time buyers or downsizers this low maintenance home offers a spacious living room with a cozy wood stove & main floor laundry. Low utilities & taxes. Located on a double lot with extra space for outdoor storage and plenty of room to build a detached garage/workshop. Shingles & Decks replaced in 2024. Drilled well with lots of water (UV Filter, Water Softener new in 2023) Furnace (2020) Bathroom Remodel (2022) Well Record on File 8GPM. Full Septic system pumped April 8th, 2025 and in Good Working Order. Updated 4pc Bathroom. Freshly painted throughout. Enjoy affordable living by Rice Lake! Motivated Sellers!! (id:61852)
Property Details
| MLS® Number | X12062472 |
| Property Type | Single Family |
| Community Name | Rural Hamilton |
| AmenitiesNearBy | Place Of Worship |
| CommunityFeatures | School Bus |
| Features | Flat Site |
| ParkingSpaceTotal | 2 |
| Structure | Deck, Patio(s), Shed |
| ViewType | Lake View |
Building
| BathroomTotal | 1 |
| BedroomsAboveGround | 2 |
| BedroomsTotal | 2 |
| Appliances | Hot Tub, Water Heater, Window Coverings |
| ArchitecturalStyle | Bungalow |
| BasementType | Partial |
| ConstructionStyleAttachment | Detached |
| ExteriorFinish | Aluminum Siding |
| FireplacePresent | Yes |
| FireplaceTotal | 1 |
| FireplaceType | Woodstove |
| FoundationType | Block |
| HeatingFuel | Propane |
| HeatingType | Forced Air |
| StoriesTotal | 1 |
| SizeInterior | 700 - 1100 Sqft |
| Type | House |
| UtilityWater | Drilled Well |
Parking
| No Garage |
Land
| Acreage | No |
| LandAmenities | Place Of Worship |
| Sewer | Septic System |
| SizeDepth | 100 Ft |
| SizeFrontage | 83 Ft |
| SizeIrregular | 83 X 100 Ft |
| SizeTotalText | 83 X 100 Ft |
| SurfaceWater | Lake/pond |
Rooms
| Level | Type | Length | Width | Dimensions |
|---|---|---|---|---|
| Main Level | Kitchen | 3.56 m | 2.98 m | 3.56 m x 2.98 m |
| Main Level | Dining Room | 2.39 m | 2.57 m | 2.39 m x 2.57 m |
| Main Level | Living Room | 7.06 m | 3.42 m | 7.06 m x 3.42 m |
| Main Level | Mud Room | 3.52 m | 3.01 m | 3.52 m x 3.01 m |
| Main Level | Primary Bedroom | 3.56 m | 2.73 m | 3.56 m x 2.73 m |
| Main Level | Bedroom 2 | 4.38 m | 1 m | 4.38 m x 1 m |
https://www.realtor.ca/real-estate/28121959/9605-shortt-street-hamilton-township-rural-hamilton
Interested?
Contact us for more information
James Steigerwald
Salesperson




























