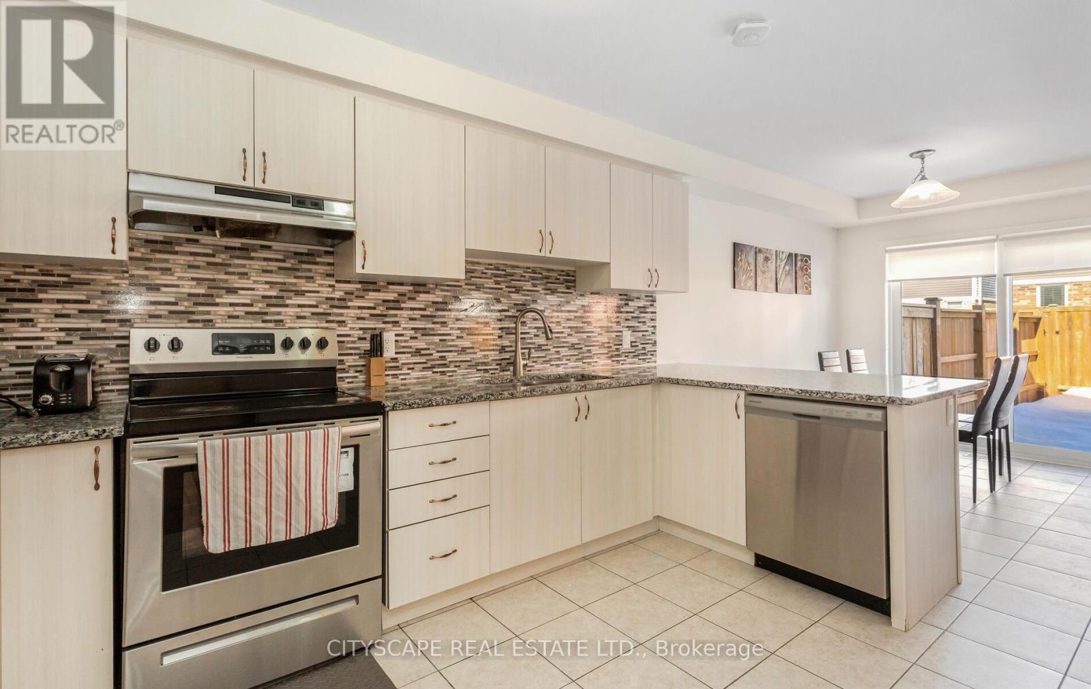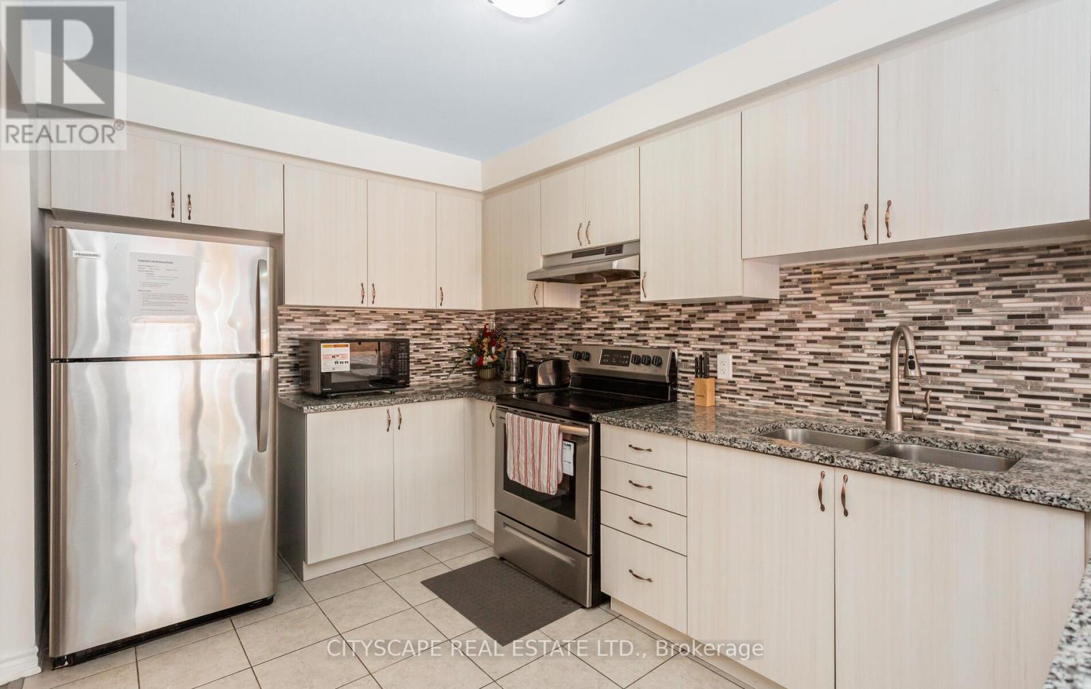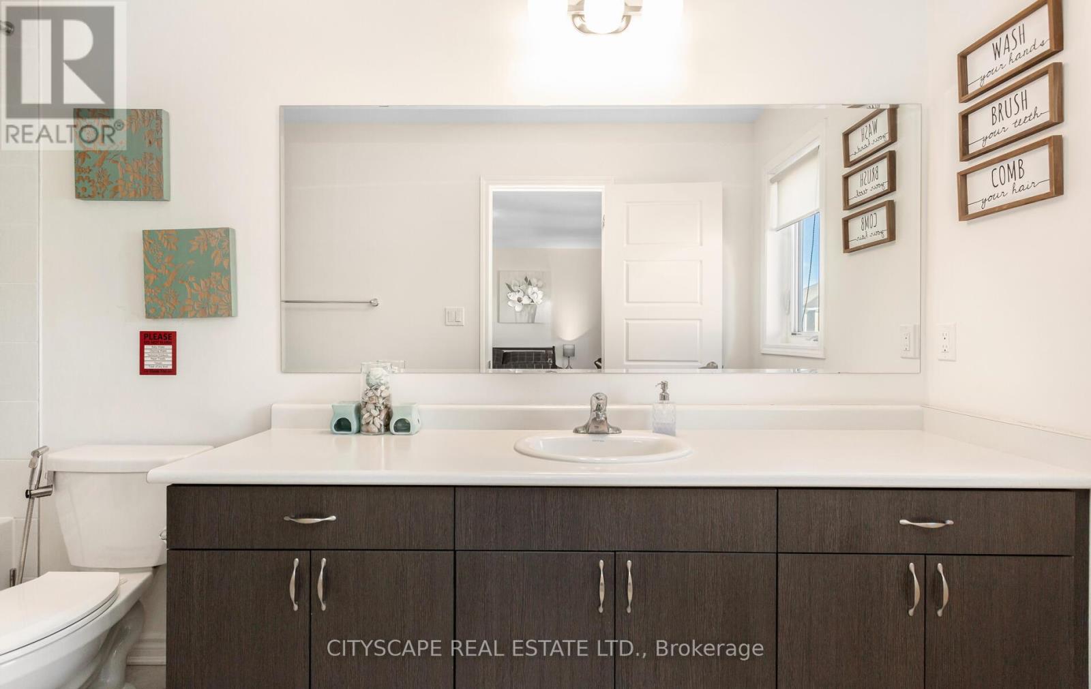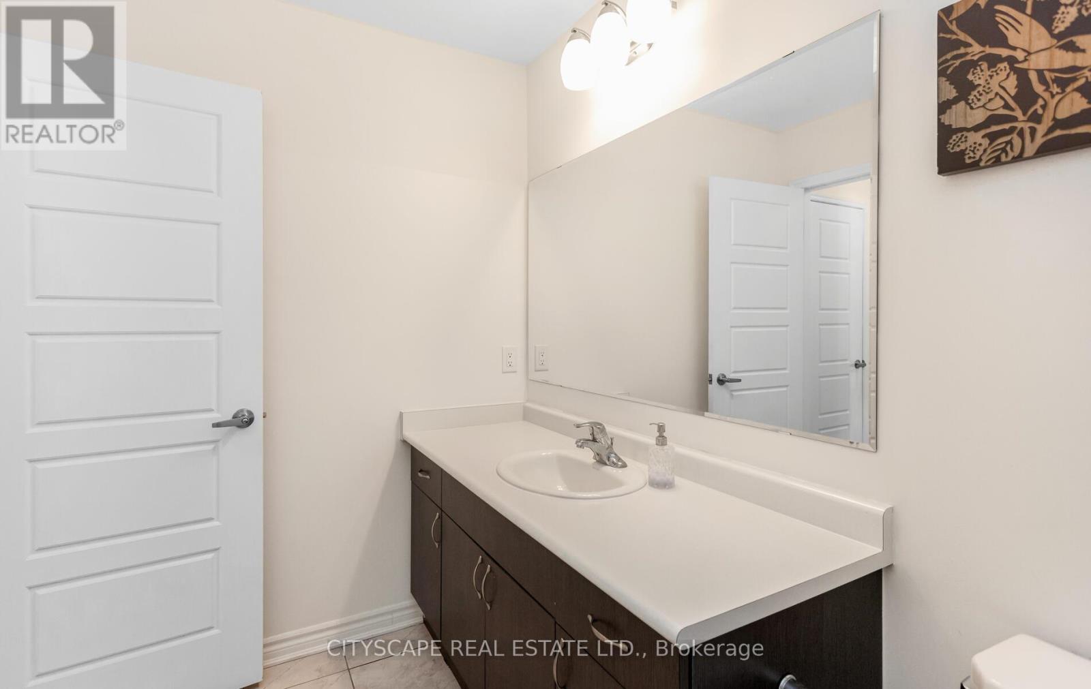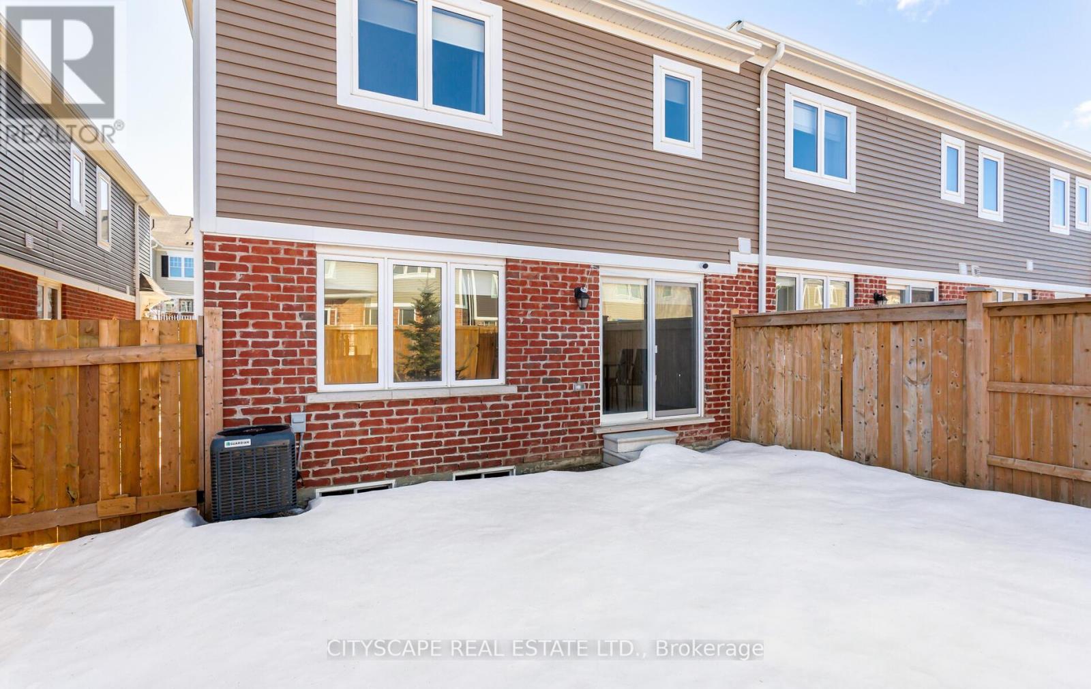17 - 143 Ridge Road Cambridge, Ontario N3E 0E1
$799,900
This stunning Mattamy-built 1900 sqft end-unit freehold townhome is truly a rare find! From the moment you step in, the bright and open-concept layout welcomes you with a spacious foyer, ample closet space, and a convenient 2-piece powder room. The modern kitchen, featuring granite countertops, a breakfast bar, stainless steel appliances, and plenty of storage, flows seamlessly into the dining and living areas, offering a perfect space for entertaining. Step out onto the backyard. Upstairs, the massive primary bedroom is a true retreat, boasting a luxurious ensuite, a huge walk-in closet, and enough space for a king-size bed. Two additional spacious bedrooms, very convenient second floor laundry room. The bright basement adds even more living space and potential. Situated in a private yet convenient location, this home is just minutes from Highway 401, shopping, parks, and schools. Spotless and move-in ready, this beautiful home is waiting for you don't miss this incredible opportunity! (id:61852)
Property Details
| MLS® Number | X12062179 |
| Property Type | Single Family |
| AmenitiesNearBy | Park, Public Transit, Schools |
| ParkingSpaceTotal | 2 |
| ViewType | View |
Building
| BathroomTotal | 3 |
| BedroomsAboveGround | 3 |
| BedroomsTotal | 3 |
| Age | 0 To 5 Years |
| Appliances | Dishwasher, Dryer, Microwave, Stove, Washer, Water Softener, Window Coverings, Refrigerator |
| BasementType | Full |
| ConstructionStyleAttachment | Attached |
| CoolingType | Central Air Conditioning |
| ExteriorFinish | Brick |
| FlooringType | Laminate, Ceramic, Carpeted |
| HalfBathTotal | 1 |
| HeatingFuel | Natural Gas |
| HeatingType | Forced Air |
| StoriesTotal | 2 |
| SizeInterior | 1500 - 2000 Sqft |
| Type | Row / Townhouse |
| UtilityWater | Municipal Water |
Parking
| Garage |
Land
| Acreage | No |
| FenceType | Fenced Yard |
| LandAmenities | Park, Public Transit, Schools |
| Sewer | Sanitary Sewer |
| SizeDepth | 98 Ft |
| SizeFrontage | 27 Ft |
| SizeIrregular | 27 X 98 Ft |
| SizeTotalText | 27 X 98 Ft |
Rooms
| Level | Type | Length | Width | Dimensions |
|---|---|---|---|---|
| Second Level | Primary Bedroom | 4.14 m | 4.75 m | 4.14 m x 4.75 m |
| Second Level | Bedroom 2 | 3 m | 3.5 m | 3 m x 3.5 m |
| Second Level | Bedroom 3 | 3.1 m | 3.8 m | 3.1 m x 3.8 m |
| Main Level | Dining Room | 3.35 m | 3.54 m | 3.35 m x 3.54 m |
| Main Level | Family Room | 3.54 m | 5 m | 3.54 m x 5 m |
| Main Level | Kitchen | 2.62 m | 4.33 m | 2.62 m x 4.33 m |
| Main Level | Eating Area | 2.62 m | 2.75 m | 2.62 m x 2.75 m |
https://www.realtor.ca/real-estate/28121366/17-143-ridge-road-cambridge
Interested?
Contact us for more information
Mohammad Arshad
Salesperson
885 Plymouth Dr #2
Mississauga, Ontario L5V 0B5


















