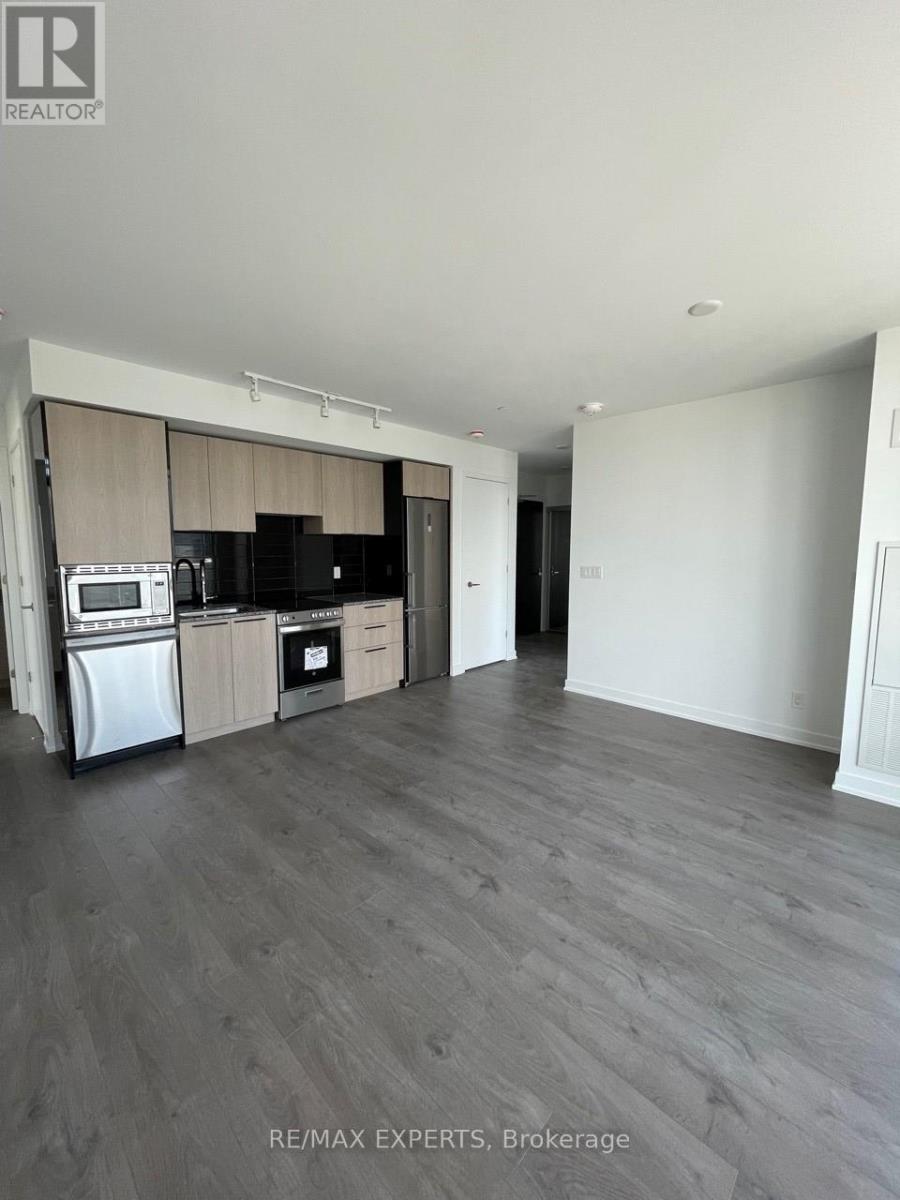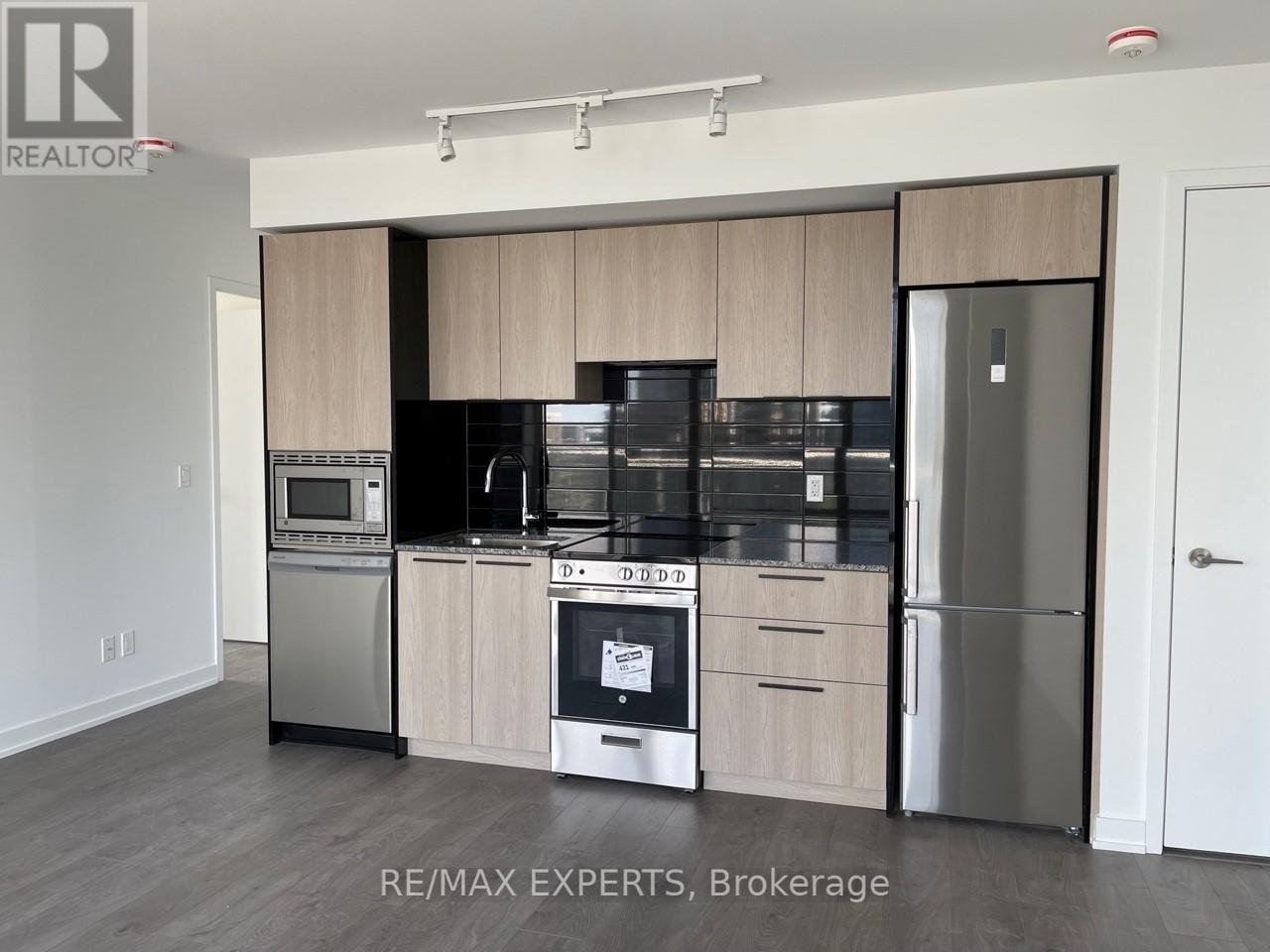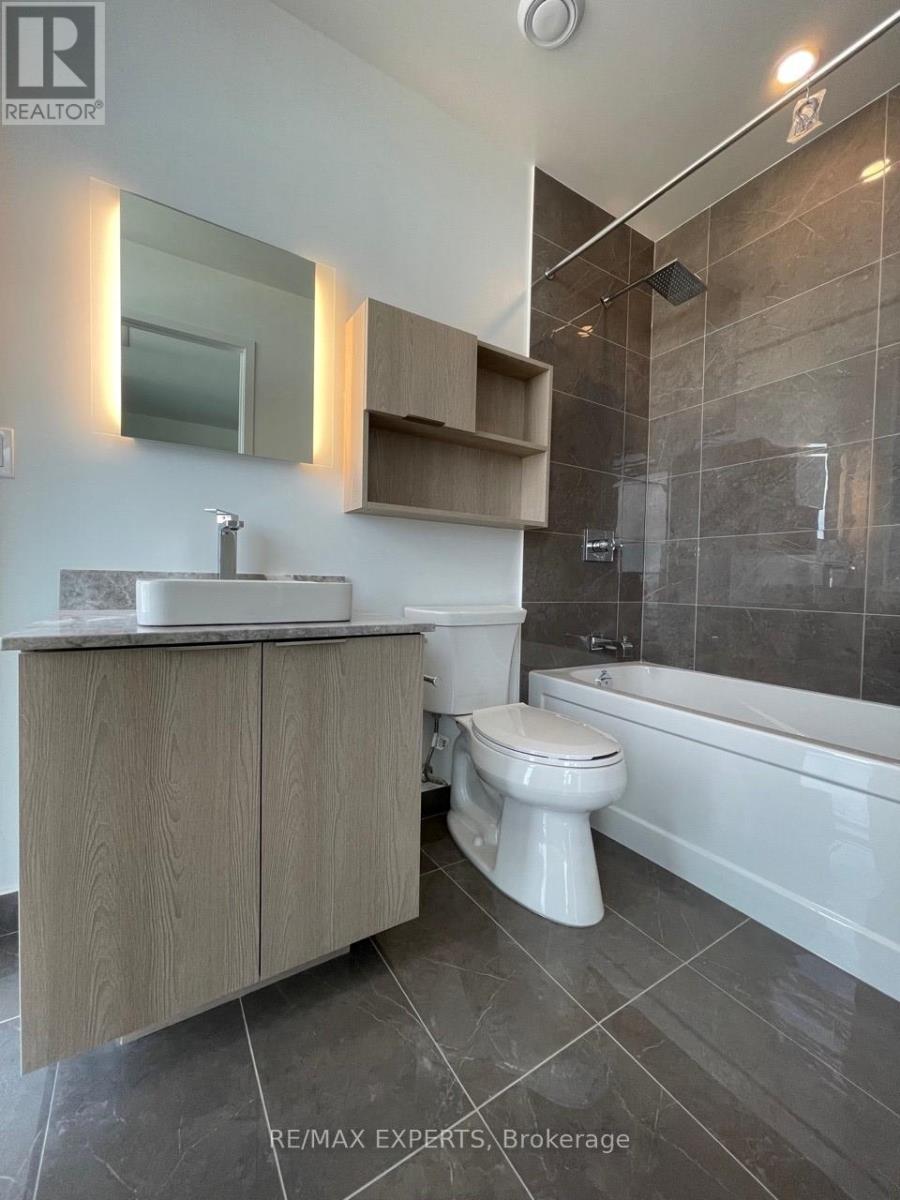2208 - 18 Maitland Terrace Toronto, Ontario M4Y 1Y4
$3,800 Monthly
Welcome to the Teahouse Condos. Spacious 3 Bedroom Suite Features Designer Kitchen Cabinetry With Stainless Steel Appliances & Stone Counter Tops. Bright Floor-To-Ceiling Windows With Laminate Flooring Throughout. Floor To Ceiling Windows With Lots of Sunlight. Steps To The University of Toronto, Ryerson, George Brown, Hospital Row, Queens Park, T.T.C., Subway, Bloor Street - Yorkville Shopping. (id:61852)
Property Details
| MLS® Number | C12061947 |
| Property Type | Single Family |
| Neigbourhood | Toronto Centre |
| Community Name | Church-Yonge Corridor |
| CommunityFeatures | Pet Restrictions |
| Features | Balcony |
| ParkingSpaceTotal | 1 |
Building
| BathroomTotal | 2 |
| BedroomsAboveGround | 3 |
| BedroomsTotal | 3 |
| Age | 0 To 5 Years |
| Appliances | Dishwasher, Dryer, Microwave, Stove, Washer, Refrigerator |
| CoolingType | Central Air Conditioning |
| ExteriorFinish | Brick, Concrete |
| FlooringType | Laminate |
| HeatingType | Forced Air |
| SizeInterior | 799.9932 - 898.9921 Sqft |
| Type | Apartment |
Parking
| Underground | |
| Garage |
Land
| Acreage | No |
Rooms
| Level | Type | Length | Width | Dimensions |
|---|---|---|---|---|
| Main Level | Living Room | 3.49 m | 5.49 m | 3.49 m x 5.49 m |
| Main Level | Dining Room | 3.49 m | 5.49 m | 3.49 m x 5.49 m |
| Main Level | Kitchen | 3.49 m | 5.49 m | 3.49 m x 5.49 m |
| Main Level | Primary Bedroom | 3.87 m | 2.7 m | 3.87 m x 2.7 m |
| Main Level | Bedroom 2 | 2.48 m | 2.53 m | 2.48 m x 2.53 m |
| Main Level | Bedroom 3 | 2.7 m | 2.5 m | 2.7 m x 2.5 m |
Interested?
Contact us for more information
Mike Squadrilla
Broker of Record
277 Cityview Blvd Unit: 16
Vaughan, Ontario L4H 5A4
















