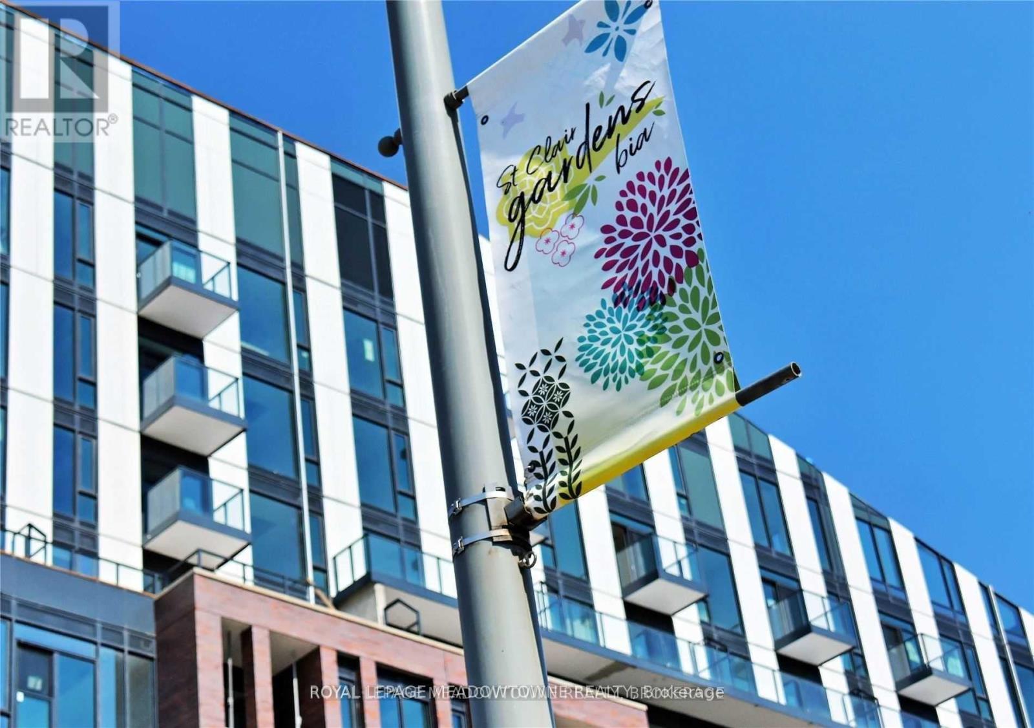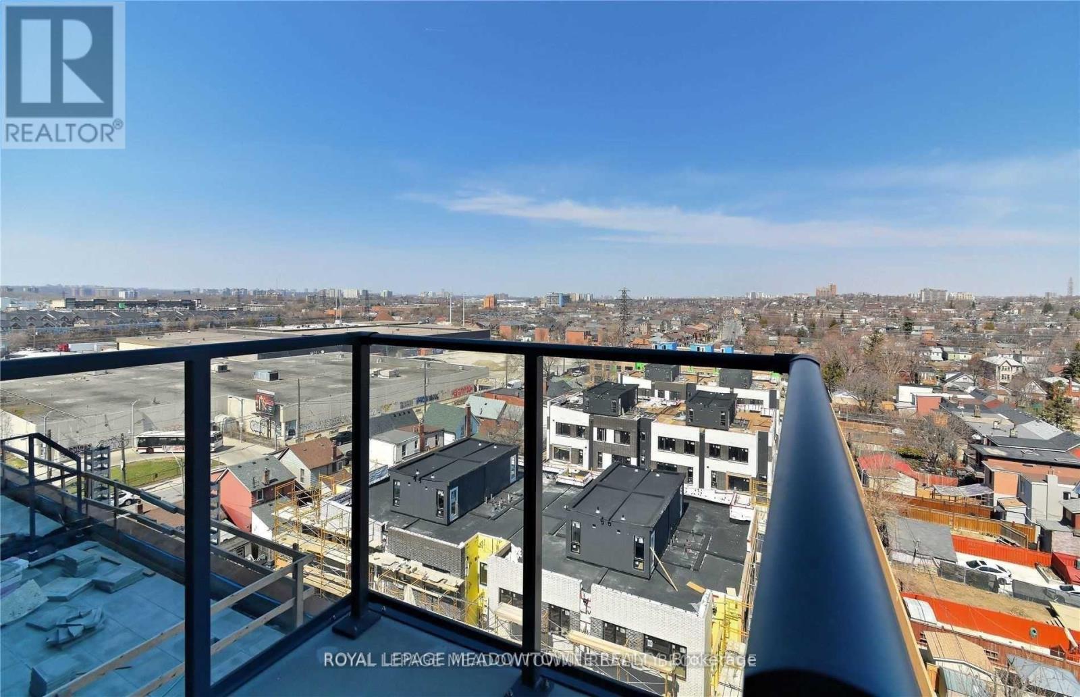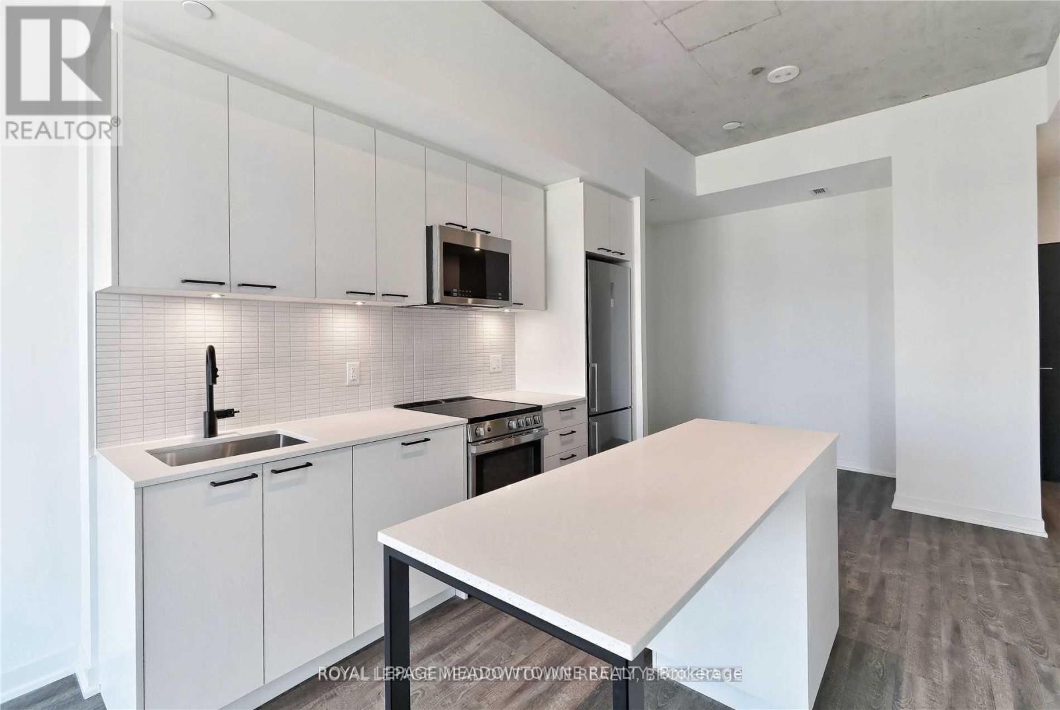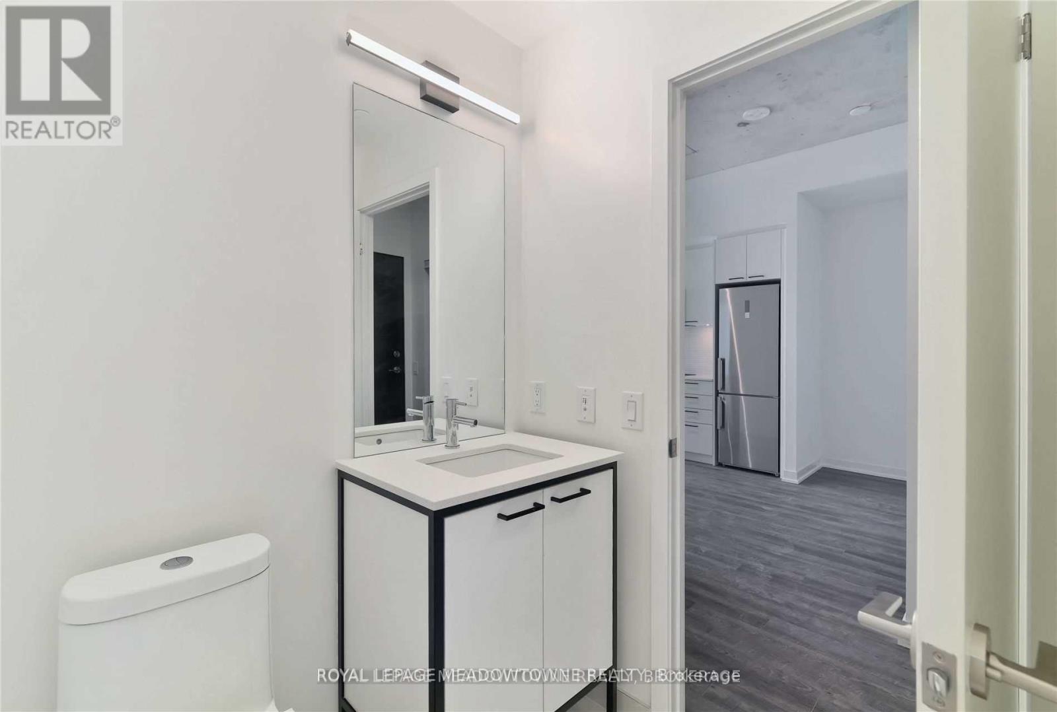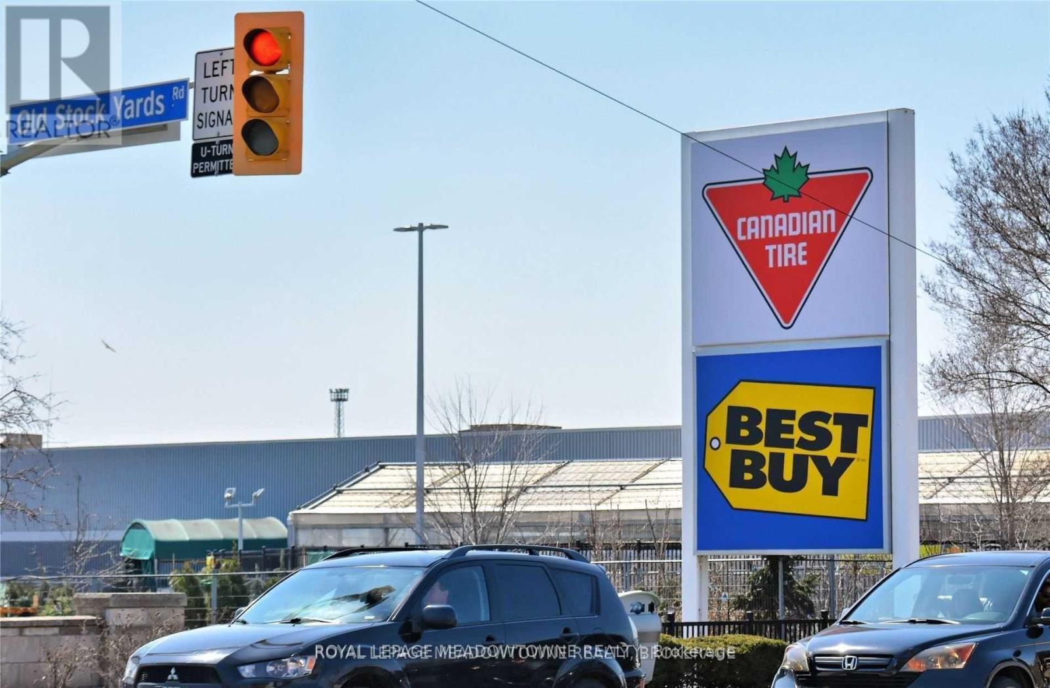802 - 1808 St. Clair Avenue W Toronto, Ontario M6N 1J5
$2,300 Monthly
Bright, Spacious Condo With Modern Finishes. 9' Exposed Concrete Ceilings, Wall To Wall Windows, Laminate floors Throughout The Unit. Open Concept Floorplan Provides A Spacious Kitchen With Moveable Island, Quartz countertops, Ceramic Backsplash, Energy-Efficient Stainless-Steel Appliances, And Built-In Integrated dishwasher. Storage Locker For Your Use. Interior 583Sqft With 29Sqft Balcony. Amazing Location With 95 Walkscore & 81 Transit Score. Kitchen Appliances, Washer & Dryer, Upgraded Blinds. Discounted Rogers Fibre internet, Cable & Phone. Courtyard W/BBQ, Dining & Lounge Areas, Fitness Centre With TRX, Lobby Lounge, Outdoor Kids Play Area, Urban Garage, Party Room, Rooftop Terrace. (id:61852)
Property Details
| MLS® Number | W12061938 |
| Property Type | Single Family |
| Neigbourhood | Toronto—St. Paul's |
| Community Name | Weston-Pellam Park |
| AmenitiesNearBy | Park, Public Transit |
| CommunityFeatures | Pet Restrictions |
| Features | Balcony, Carpet Free |
Building
| BathroomTotal | 2 |
| BedroomsAboveGround | 1 |
| BedroomsBelowGround | 1 |
| BedroomsTotal | 2 |
| Age | 0 To 5 Years |
| Amenities | Exercise Centre, Party Room, Recreation Centre, Storage - Locker |
| Appliances | Blinds, Dryer, Washer |
| CoolingType | Central Air Conditioning |
| ExteriorFinish | Concrete |
| HalfBathTotal | 1 |
| HeatingFuel | Natural Gas |
| HeatingType | Forced Air |
| SizeInterior | 599.9954 - 698.9943 Sqft |
| Type | Apartment |
Parking
| No Garage |
Land
| Acreage | No |
| LandAmenities | Park, Public Transit |
Rooms
| Level | Type | Length | Width | Dimensions |
|---|---|---|---|---|
| Flat | Kitchen | 3.09 m | 3.21 m | 3.09 m x 3.21 m |
| Flat | Living Room | 3.3 m | 2.71 m | 3.3 m x 2.71 m |
| Flat | Dining Room | 3.3 m | 2.71 m | 3.3 m x 2.71 m |
| Flat | Primary Bedroom | 2.57 m | 4.23 m | 2.57 m x 4.23 m |
| Flat | Den | 2.06 m | 2.46 m | 2.06 m x 2.46 m |
Interested?
Contact us for more information
Pinder Singh
Broker
6948 Financial Drive Suite A
Mississauga, Ontario L5N 8J4
Jacob Da Silva
Salesperson
6948 Financial Drive Suite A
Mississauga, Ontario L5N 8J4


