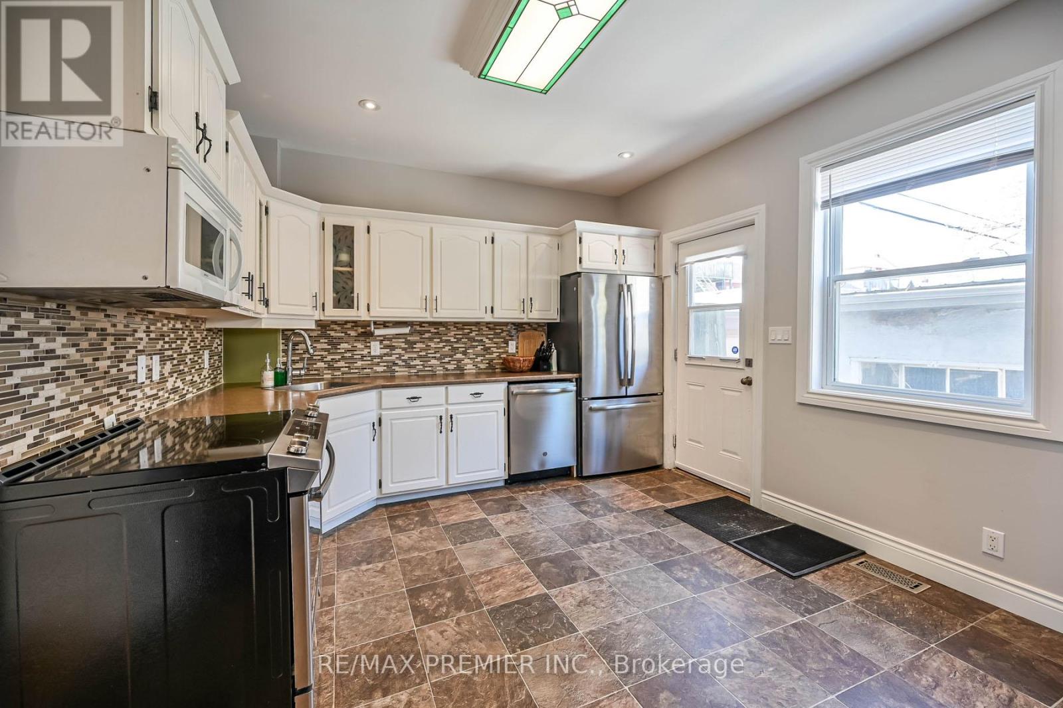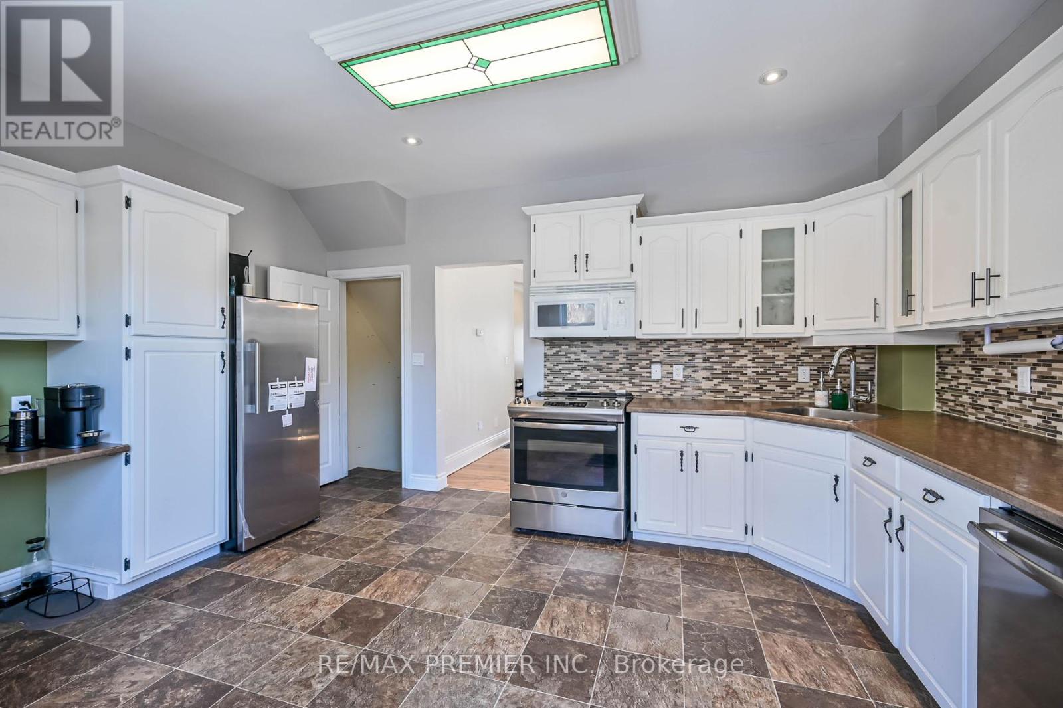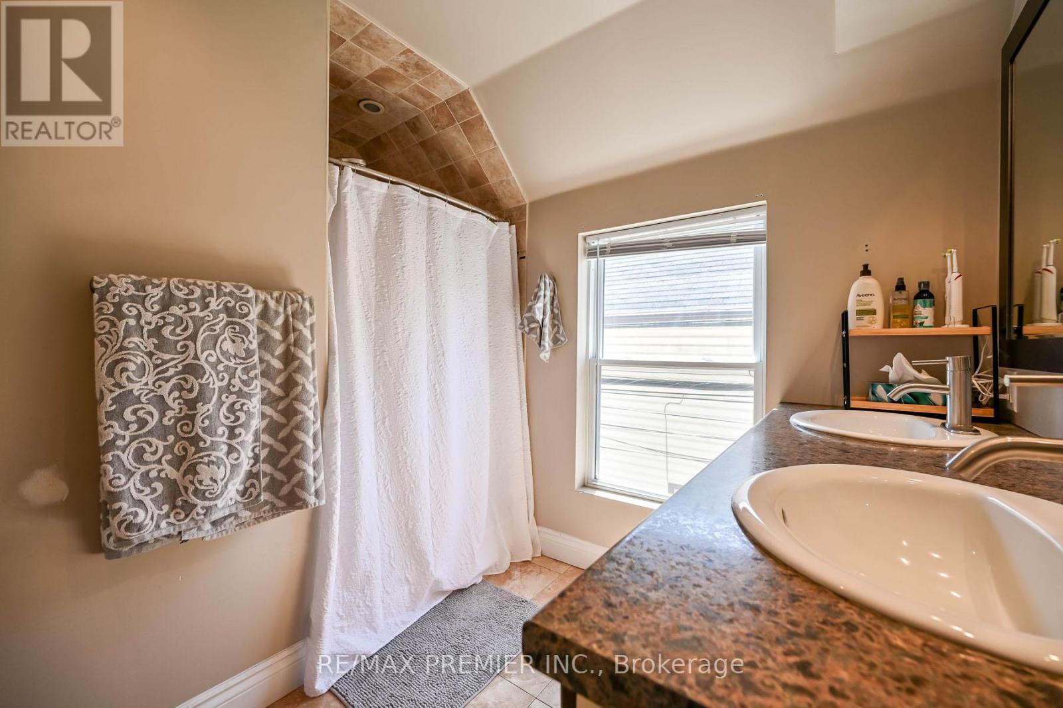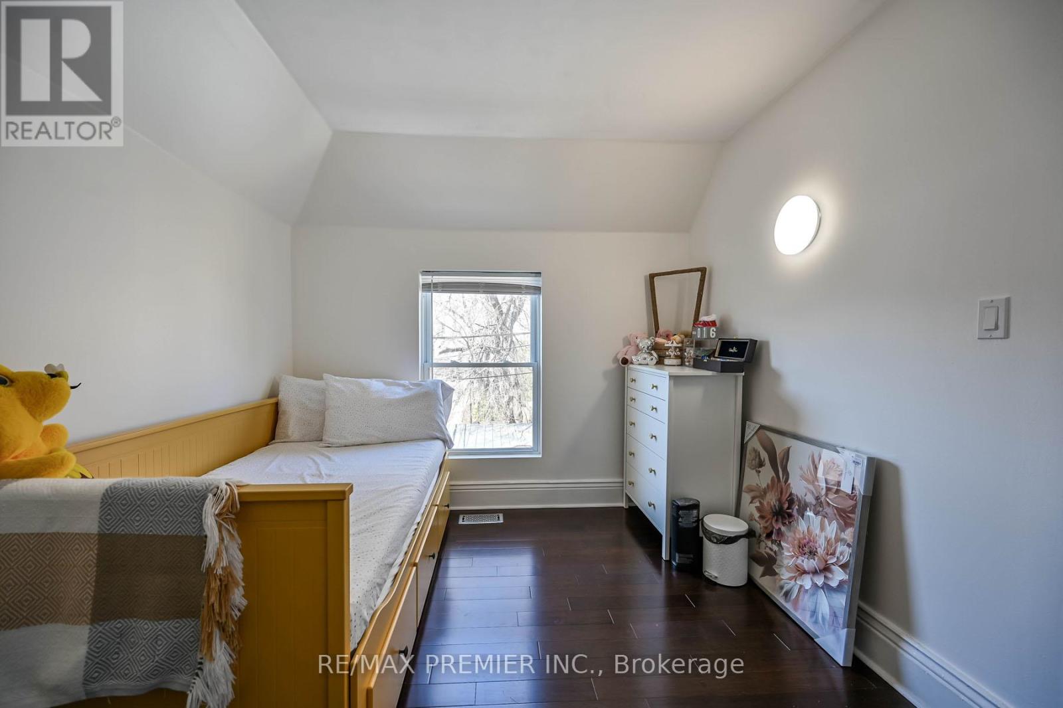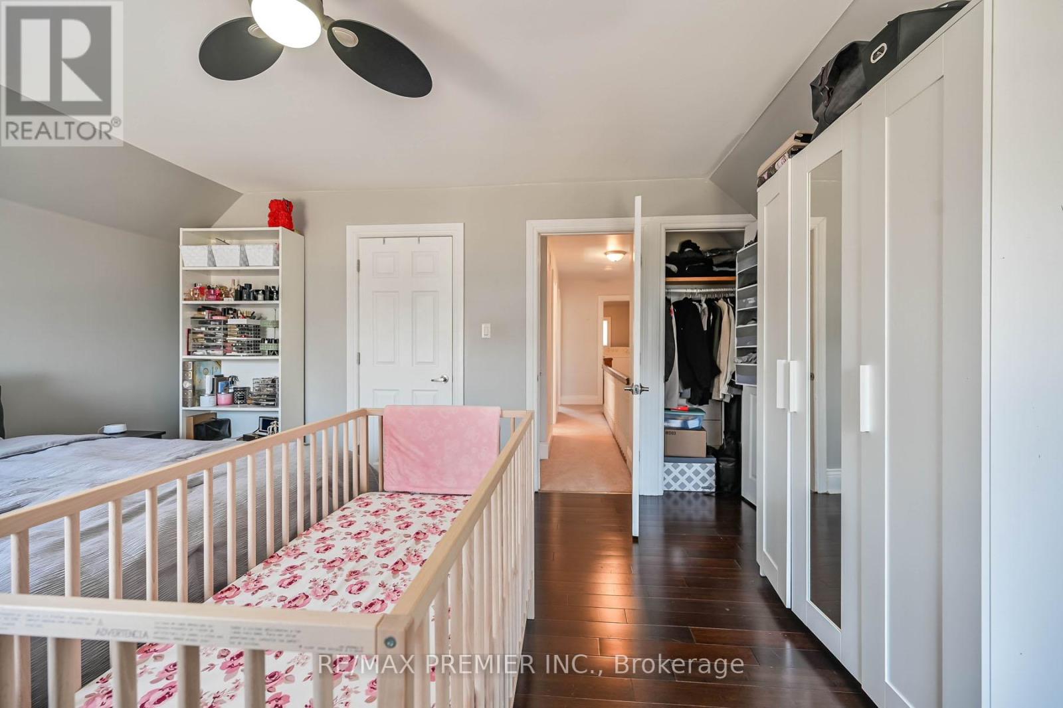53 Douglas Avenue Hamilton, Ontario L8L 5R2
$499,000
Bright and Spacious Freehold Detached Home featuring a double car garage, low-maintenance yard, and recent upgrades throughout. Recent updates include new carpet and furnace installed in 2023 & New Air Conditioner in 2024. Enjoy a covered front porch and an Open Kitchen with Stainless Steel Appliances and a Coffee Bar that leads to a private yard. The generously sized master bedroom boasts his and her closets, while the main bathroom features his and her sinks and a walk-in shower. The upper level offers an additional bedroom with a convenient laundry room, and an unfinished basement includes a 2-piece bathroom. Ideally located near parks, trails, dining, shopping, and less than 5 minute drive to both the West Harbour GO Station and Hamilton General Hospital. (id:61852)
Property Details
| MLS® Number | X12061894 |
| Property Type | Single Family |
| Neigbourhood | Industrial Sector A And Keith |
| Community Name | Industrial Sector |
| AmenitiesNearBy | Hospital, Public Transit, Park, Schools, Place Of Worship |
| Features | Lane |
| ParkingSpaceTotal | 2 |
Building
| BathroomTotal | 2 |
| BedroomsAboveGround | 2 |
| BedroomsTotal | 2 |
| Age | 100+ Years |
| Appliances | Water Heater, Central Vacuum, Dishwasher, Dryer, Garage Door Opener, Hood Fan, Microwave, Stove, Washer, Window Coverings, Refrigerator |
| BasementDevelopment | Unfinished |
| BasementType | N/a (unfinished) |
| ConstructionStyleAttachment | Detached |
| CoolingType | Central Air Conditioning |
| ExteriorFinish | Stucco |
| FlooringType | Hardwood |
| FoundationType | Concrete |
| HalfBathTotal | 1 |
| HeatingFuel | Natural Gas |
| HeatingType | Forced Air |
| StoriesTotal | 2 |
| SizeInterior | 1100 - 1500 Sqft |
| Type | House |
| UtilityWater | Municipal Water |
Parking
| Detached Garage | |
| Garage |
Land
| Acreage | No |
| FenceType | Fenced Yard |
| LandAmenities | Hospital, Public Transit, Park, Schools, Place Of Worship |
| Sewer | Sanitary Sewer |
| SizeDepth | 75 Ft |
| SizeFrontage | 19 Ft ,8 In |
| SizeIrregular | 19.7 X 75 Ft |
| SizeTotalText | 19.7 X 75 Ft |
| ZoningDescription | D/s647 |
Rooms
| Level | Type | Length | Width | Dimensions |
|---|---|---|---|---|
| Second Level | Primary Bedroom | 4.63 m | 3.77 m | 4.63 m x 3.77 m |
| Second Level | Bedroom 2 | 3.68 m | 2.7 m | 3.68 m x 2.7 m |
| Second Level | Bathroom | Measurements not available | ||
| Second Level | Laundry Room | 1.9 m | 1.7 m | 1.9 m x 1.7 m |
| Basement | Bathroom | Measurements not available | ||
| Ground Level | Living Room | 3.84 m | 3.32 m | 3.84 m x 3.32 m |
| Ground Level | Dining Room | 3.62 m | 3.29 m | 3.62 m x 3.29 m |
| Ground Level | Kitchen | 4.3 m | 3.47 m | 4.3 m x 3.47 m |
Utilities
| Cable | Available |
| Sewer | Installed |
Interested?
Contact us for more information
Amandeep Singh Phul
Broker
Baljit Grewal
Salesperson











