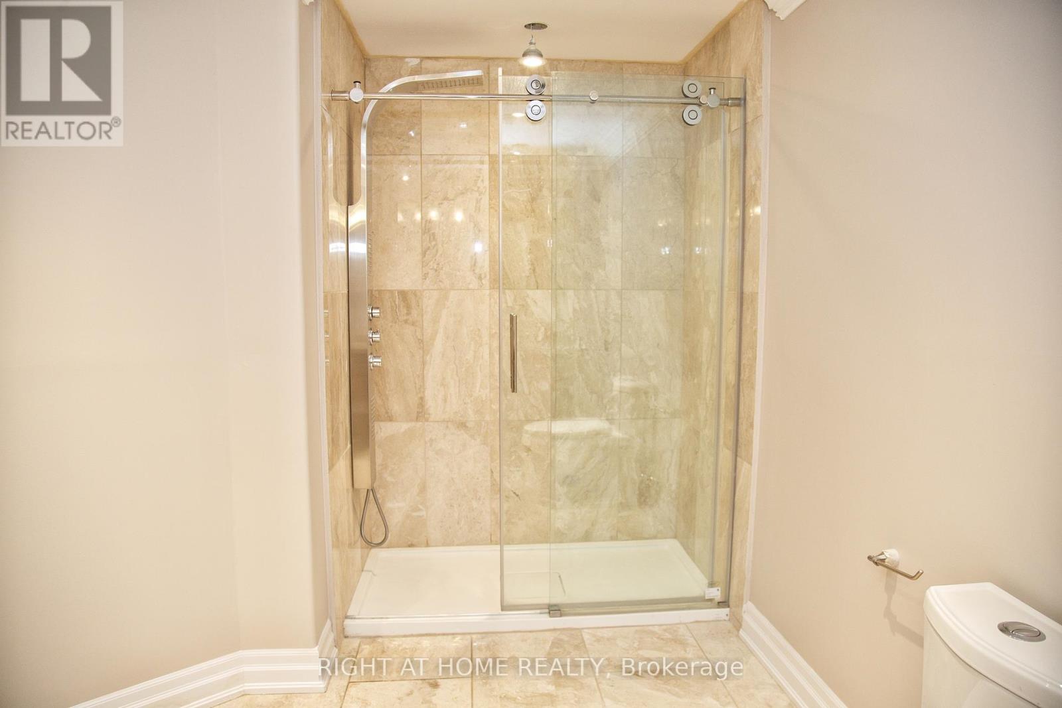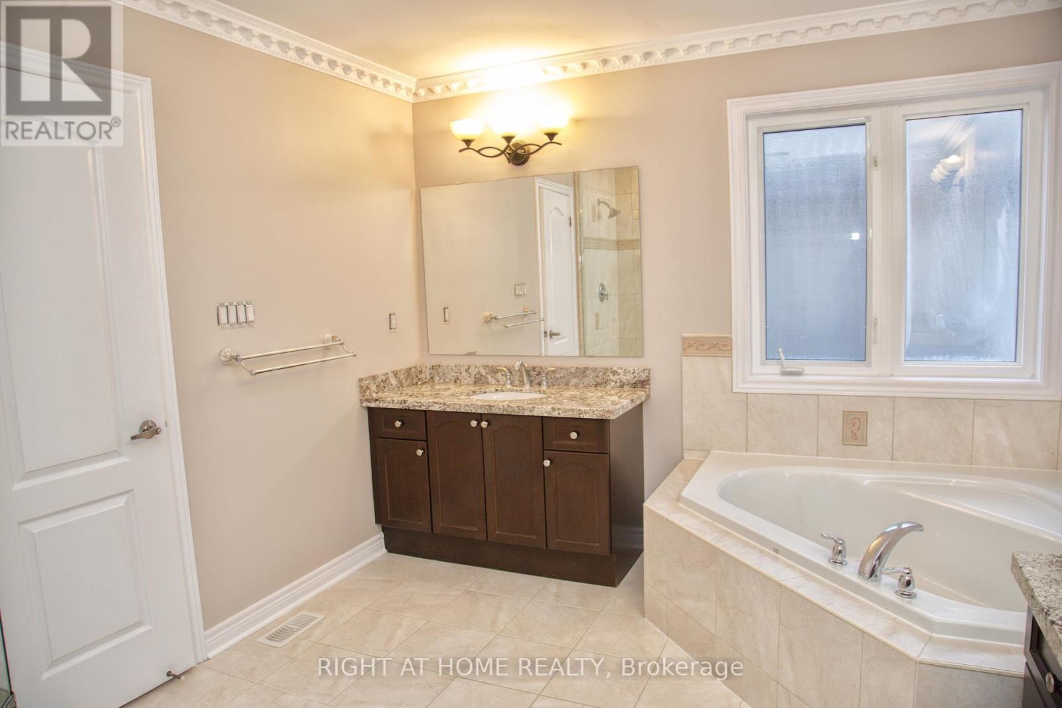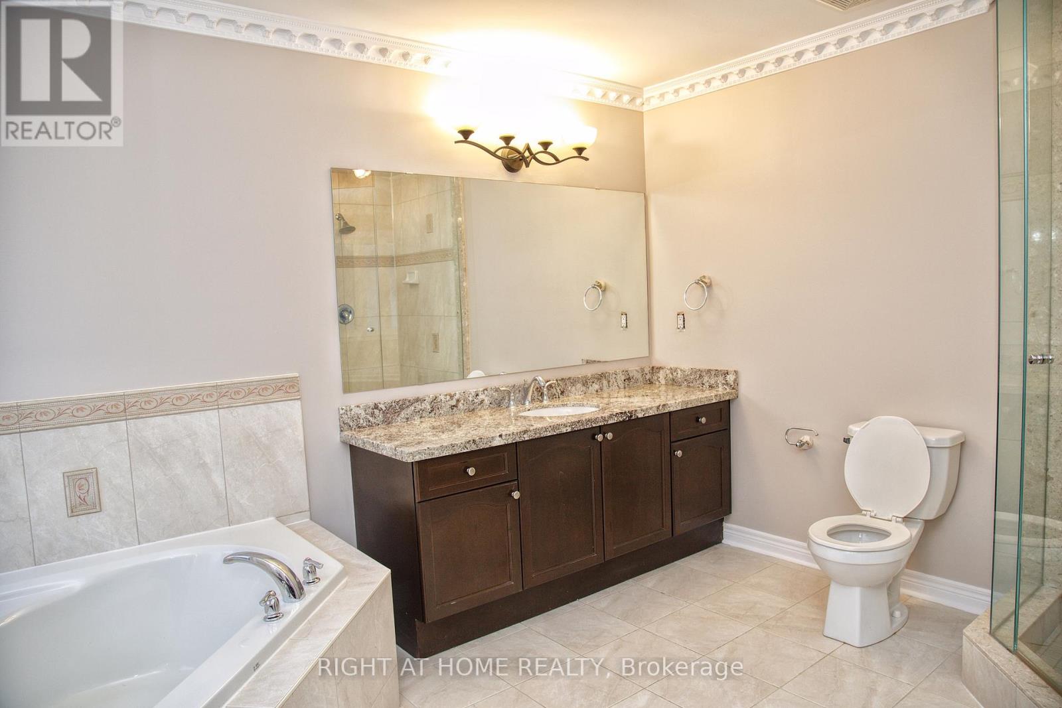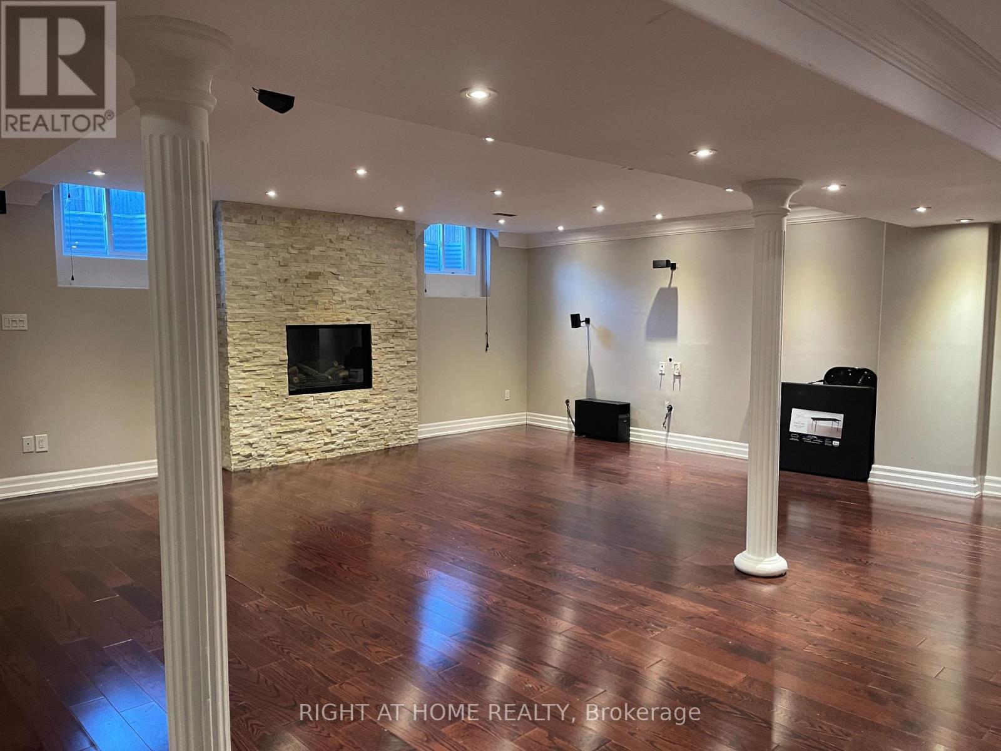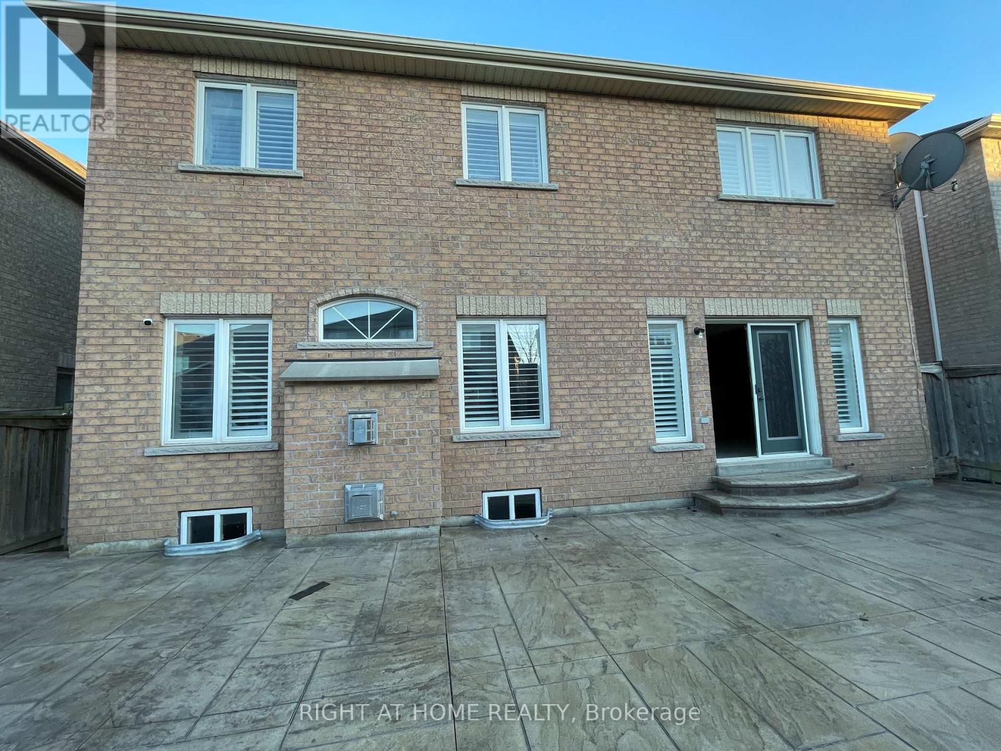3417 Escada Drive Mississauga, Ontario L5M 7Y1
$6,500 Monthly
Luxury Residence Offering Over 6,000 Sq Ft of Unmatched Elegance.If you're seeking the ultimate in luxury rentals, your search ends here. Over $300K invested in premium upgrades. This architectural masterpiece features 6 generously-sized bedrooms, 6 bathrooms, and beautiful hardwood flooring throughout. Enjoy the warmth of 2 gas fireplaces, stunning plaster crown mouldings, and elegant granite countertops. The grand oak spiral staircase with iron spindles adds to the homes timeless appeal. LED lighting throughout creates a modern ambiance, while the fully upgraded kitchen is a chefs dream. The open-concept lower level boasts a full-sized bar, ideal for entertaining, and opens to a beautifully landscaped outdoor area with a concrete patio. The finished basement includes a recreational center and a luxurious bathroom. Available for occupancy after May 15, 2025. (id:61852)
Property Details
| MLS® Number | W12061459 |
| Property Type | Single Family |
| Neigbourhood | Churchill Meadows |
| Community Name | Churchill Meadows |
| AmenitiesNearBy | Public Transit, Schools, Place Of Worship, Hospital |
| CommunityFeatures | School Bus, Community Centre |
| Features | Irregular Lot Size |
| ParkingSpaceTotal | 4 |
Building
| BathroomTotal | 6 |
| BedroomsAboveGround | 5 |
| BedroomsBelowGround | 1 |
| BedroomsTotal | 6 |
| Appliances | Garage Door Opener Remote(s), Dryer, Humidifier, Washer, Refrigerator |
| BasementDevelopment | Finished |
| BasementType | N/a (finished) |
| ConstructionStyleAttachment | Detached |
| CoolingType | Central Air Conditioning |
| ExteriorFinish | Brick |
| FireplacePresent | Yes |
| FlooringType | Carpeted, Hardwood |
| FoundationType | Block |
| HalfBathTotal | 1 |
| HeatingFuel | Natural Gas |
| HeatingType | Forced Air |
| StoriesTotal | 2 |
| SizeInterior | 3499.9705 - 4999.958 Sqft |
| Type | House |
| UtilityWater | Municipal Water |
Parking
| Garage |
Land
| Acreage | No |
| LandAmenities | Public Transit, Schools, Place Of Worship, Hospital |
| Sewer | Sanitary Sewer |
| SizeDepth | 113 Ft |
| SizeFrontage | 45 Ft ,10 In |
| SizeIrregular | 45.9 X 113 Ft |
| SizeTotalText | 45.9 X 113 Ft|under 1/2 Acre |
Rooms
| Level | Type | Length | Width | Dimensions |
|---|---|---|---|---|
| Second Level | Bedroom 5 | 3.05 m | 4.29 m | 3.05 m x 4.29 m |
| Second Level | Primary Bedroom | 6.2 m | 4.27 m | 6.2 m x 4.27 m |
| Second Level | Bedroom 2 | 4.93 m | 3.86 m | 4.93 m x 3.86 m |
| Second Level | Bedroom 3 | 5.38 m | 3.86 m | 5.38 m x 3.86 m |
| Second Level | Bedroom 4 | 3.96 m | 5.08 m | 3.96 m x 5.08 m |
| Lower Level | Primary Bedroom | 3.05 m | 3.66 m | 3.05 m x 3.66 m |
| Lower Level | Playroom | 9.2 m | 9.1 m | 9.2 m x 9.1 m |
| Main Level | Family Room | 5.79 m | 4.62 m | 5.79 m x 4.62 m |
| Main Level | Living Room | 4.11 m | 4.57 m | 4.11 m x 4.57 m |
| Main Level | Dining Room | 5.02 m | 3.96 m | 5.02 m x 3.96 m |
| Main Level | Eating Area | 5.28 m | 3.35 m | 5.28 m x 3.35 m |
| Main Level | Office | 3.05 m | 3.66 m | 3.05 m x 3.66 m |
Interested?
Contact us for more information
Linda Huang
Broker
480 Eglinton Ave West
Mississauga, Ontario L5R 0G2















