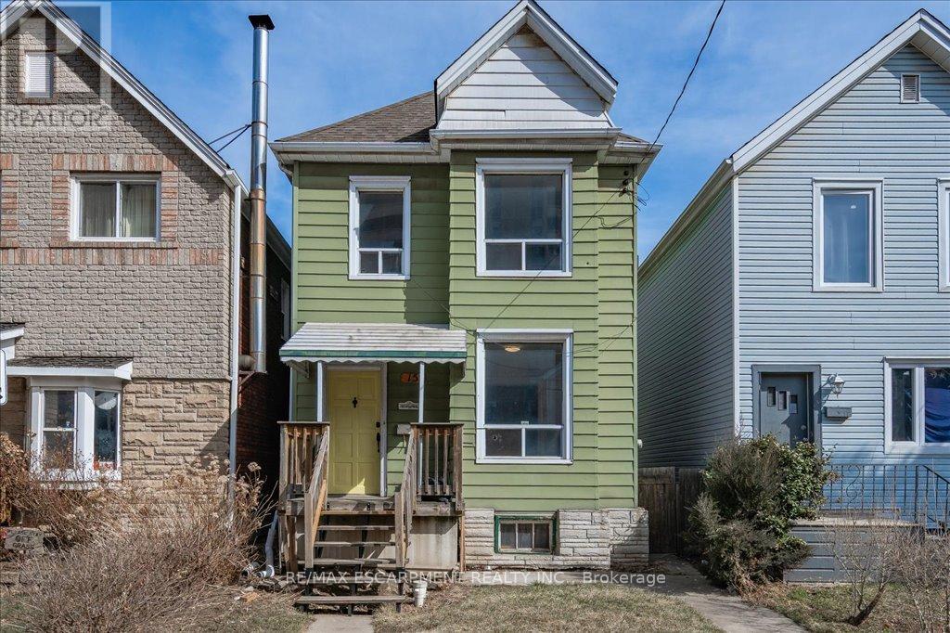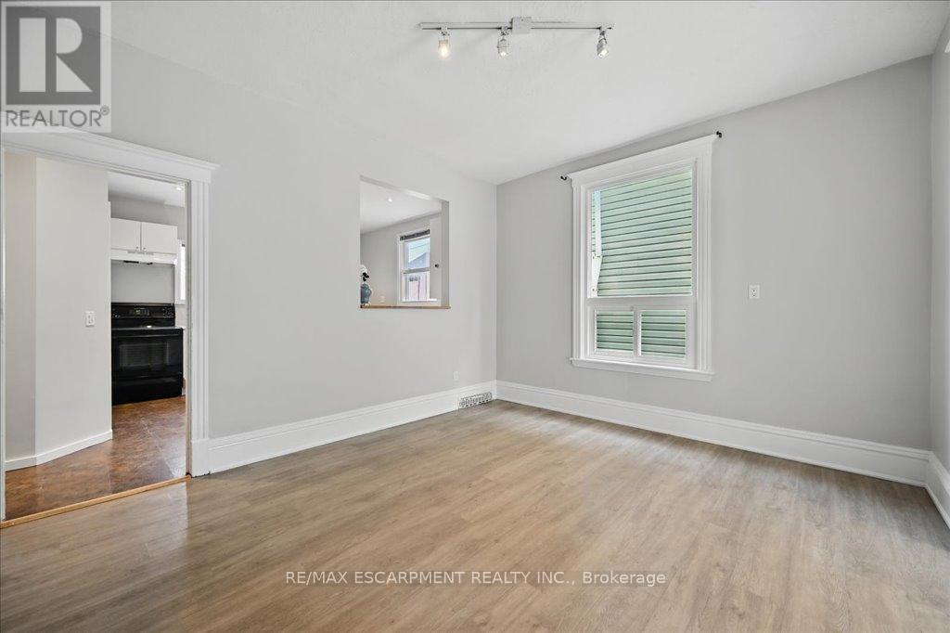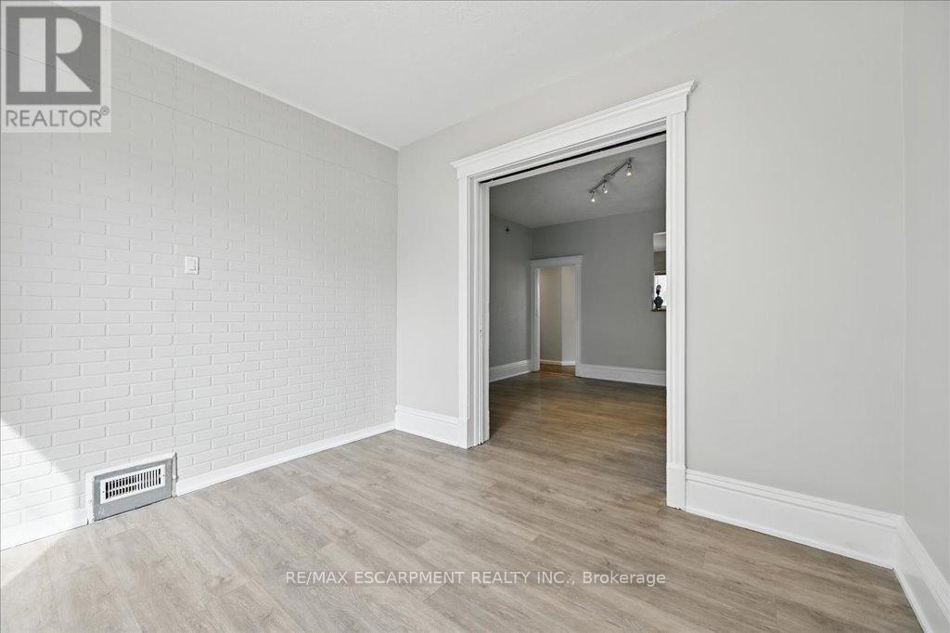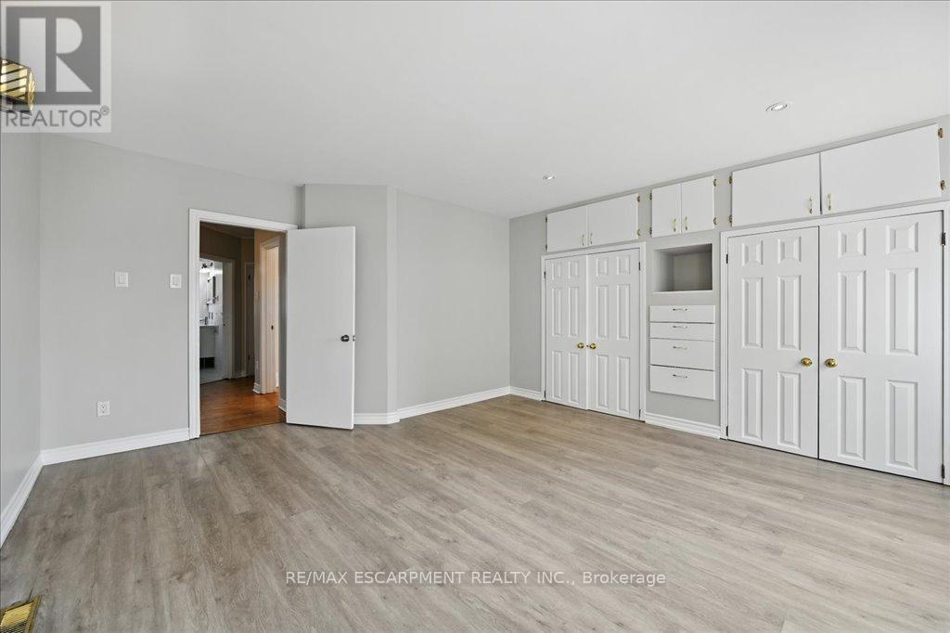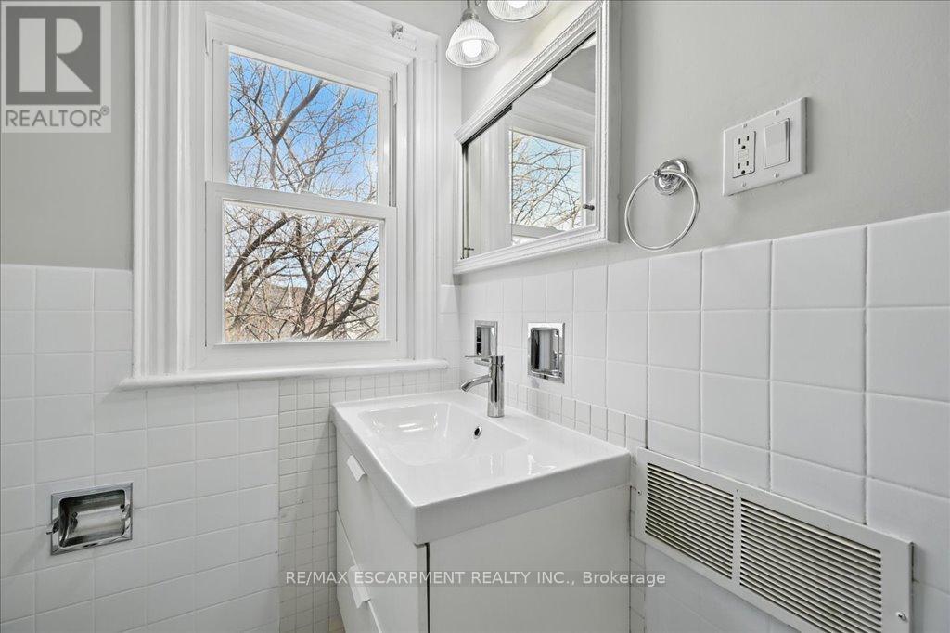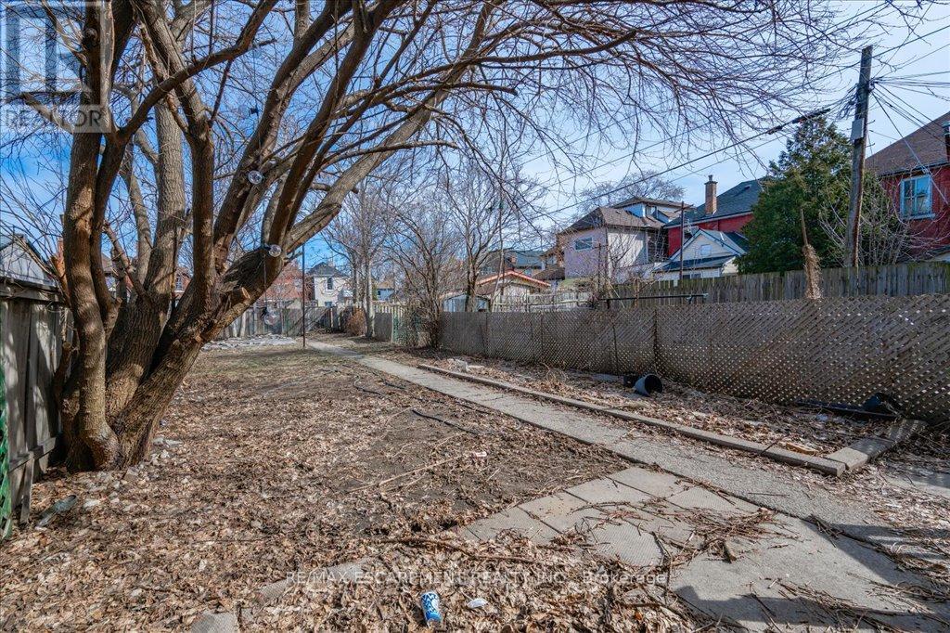15 Huron Street Hamilton, Ontario L8L 2S1
$530,000
Welcome to this beautifully maintained 3-bedroom, 2-bathroom home, perfectly suited for families, investors, or multi-generational living. Situated on a huge lot with alley access, this property offers fantastic potential for an accessory dwelling unit (ADU) or additional parking. Step inside to find a spacious layout, featuring a separate dining room perfect for gatherings. The main floor includes a handicapped-accessible bathroom, ensuring convenience for all. Outside, the expansive yard provides endless possibilities - gardening, entertaining, or future expansion. With off-alley parking, easy access to amenities, and room to grow, this home is a rare find. (id:61852)
Property Details
| MLS® Number | X12061014 |
| Property Type | Single Family |
| Neigbourhood | Gibson |
| Community Name | Gibson |
| AmenitiesNearBy | Hospital, Park, Place Of Worship, Public Transit |
| Features | Lane, Carpet Free |
| ParkingSpaceTotal | 2 |
Building
| BathroomTotal | 2 |
| BedroomsAboveGround | 3 |
| BedroomsTotal | 3 |
| Age | 100+ Years |
| Appliances | Water Heater, Water Meter, Dishwasher, Dryer, Stove, Washer, Refrigerator |
| BasementDevelopment | Unfinished |
| BasementFeatures | Separate Entrance |
| BasementType | N/a (unfinished) |
| ConstructionStyleAttachment | Detached |
| CoolingType | Central Air Conditioning |
| ExteriorFinish | Aluminum Siding |
| FoundationType | Poured Concrete |
| HeatingFuel | Natural Gas |
| HeatingType | Forced Air |
| StoriesTotal | 2 |
| SizeInterior | 1099.9909 - 1499.9875 Sqft |
| Type | House |
| UtilityWater | Municipal Water |
Parking
| No Garage |
Land
| Acreage | No |
| FenceType | Fenced Yard |
| LandAmenities | Hospital, Park, Place Of Worship, Public Transit |
| Sewer | Sanitary Sewer |
| SizeDepth | 158 Ft ,6 In |
| SizeFrontage | 24 Ft ,1 In |
| SizeIrregular | 24.1 X 158.5 Ft |
| SizeTotalText | 24.1 X 158.5 Ft |
Rooms
| Level | Type | Length | Width | Dimensions |
|---|---|---|---|---|
| Second Level | Bathroom | 1.75 m | 3.15 m | 1.75 m x 3.15 m |
| Second Level | Bedroom | 3.15 m | 2.87 m | 3.15 m x 2.87 m |
| Second Level | Bedroom | 3.2 m | 2.79 m | 3.2 m x 2.79 m |
| Second Level | Primary Bedroom | 4.41 m | 5.13 m | 4.41 m x 5.13 m |
| Basement | Other | 5.06 m | 11.02 m | 5.06 m x 11.02 m |
| Main Level | Bathroom | 1.45 m | 2.32 m | 1.45 m x 2.32 m |
| Main Level | Dining Room | 4.19 m | 3.7 m | 4.19 m x 3.7 m |
| Main Level | Kitchen | 4.16 m | 3.6 m | 4.16 m x 3.6 m |
| Main Level | Living Room | 3.44 m | 3.46 m | 3.44 m x 3.46 m |
Utilities
| Cable | Installed |
| Sewer | Installed |
https://www.realtor.ca/real-estate/28118598/15-huron-street-hamilton-gibson-gibson
Interested?
Contact us for more information
Conrad Guy Zurini
Broker of Record
2180 Itabashi Way #4b
Burlington, Ontario L7M 5A5
