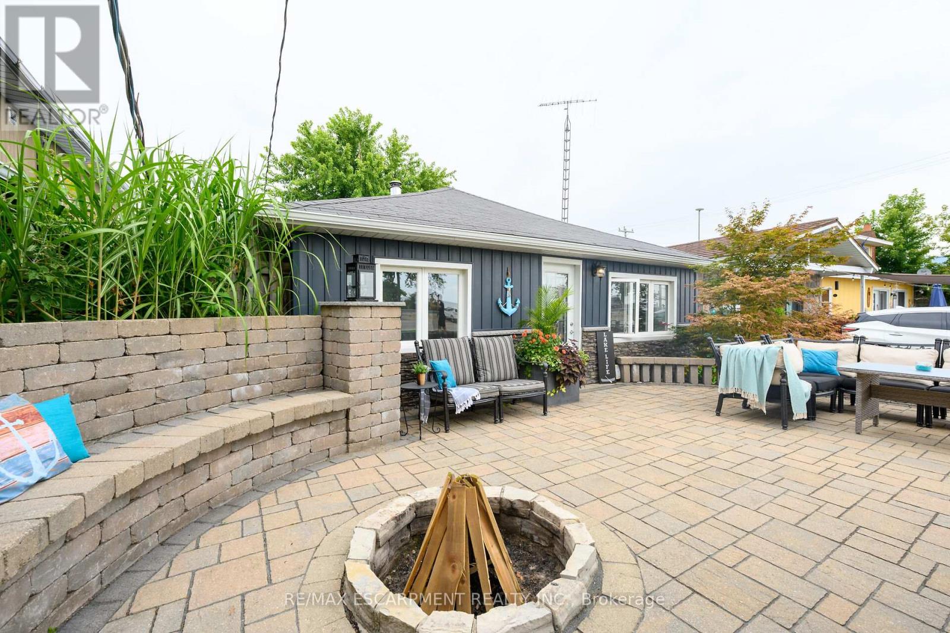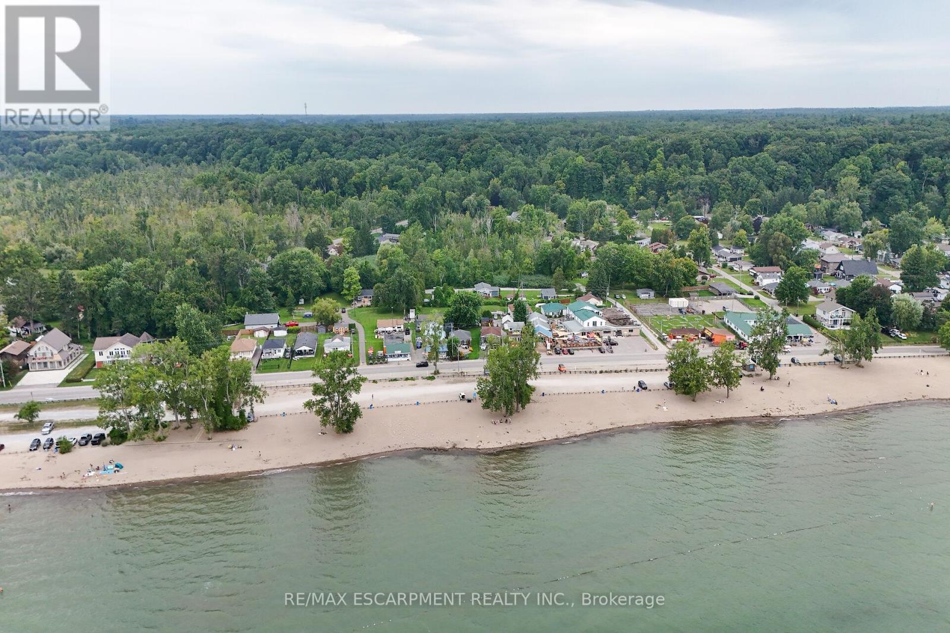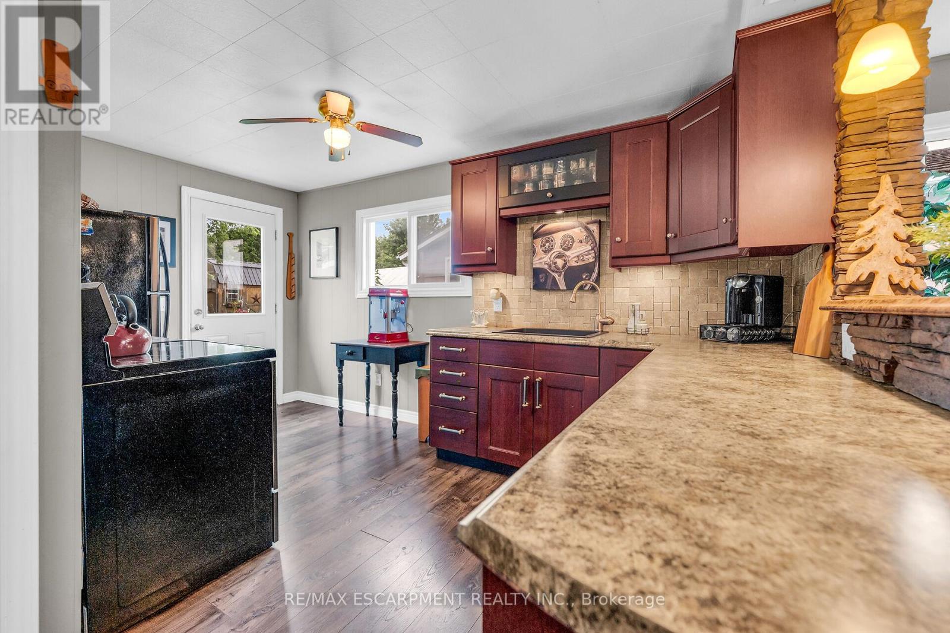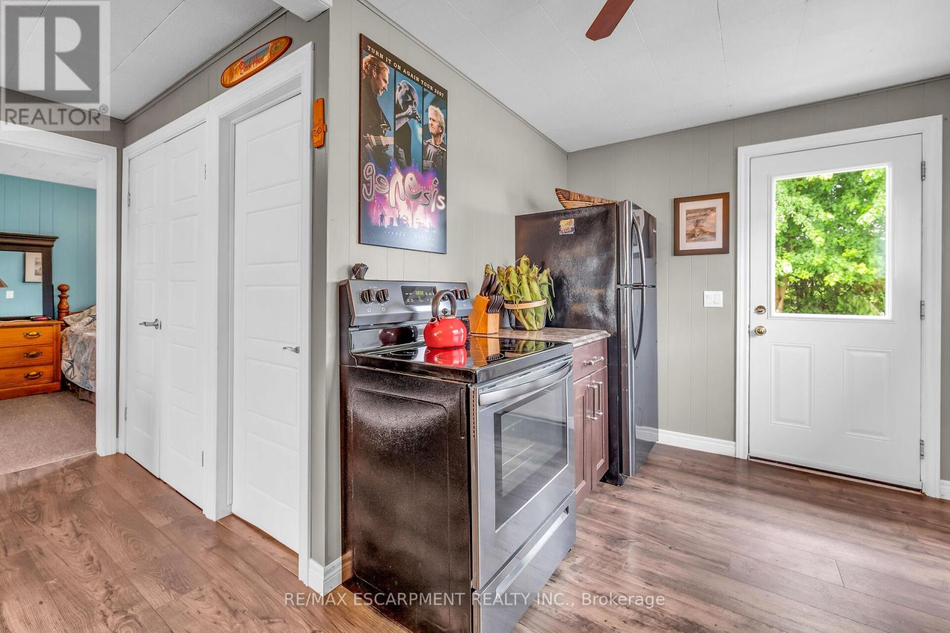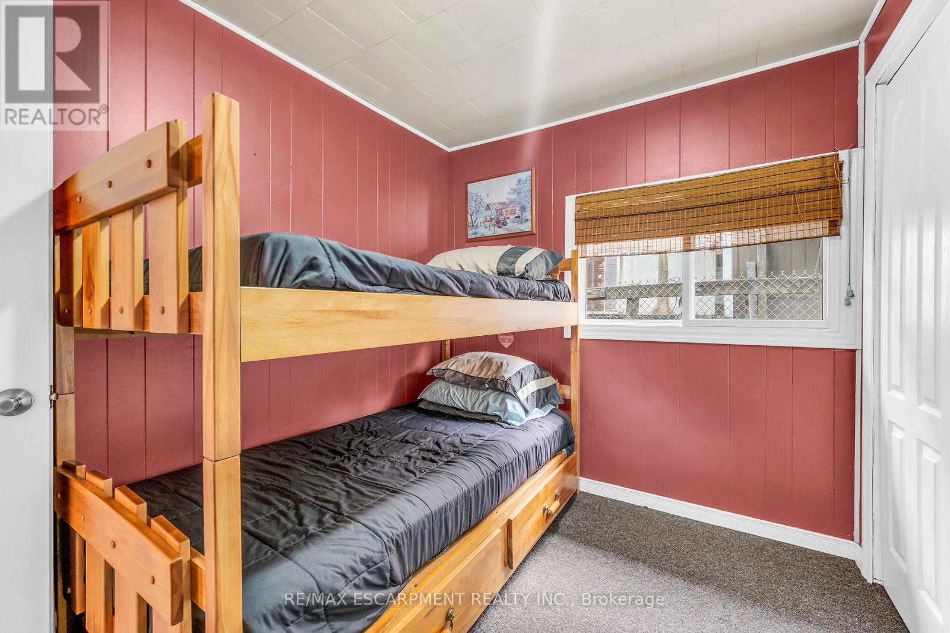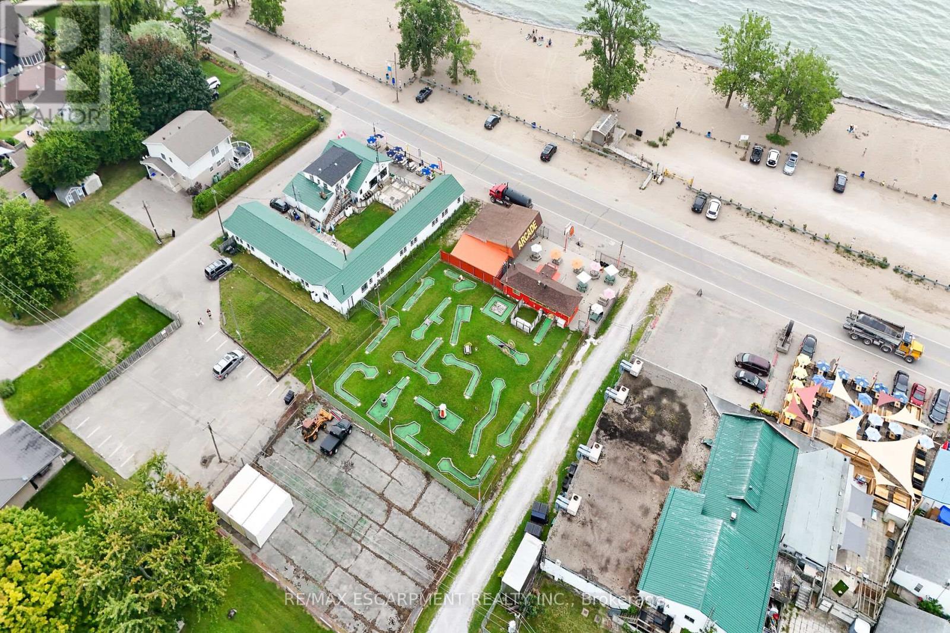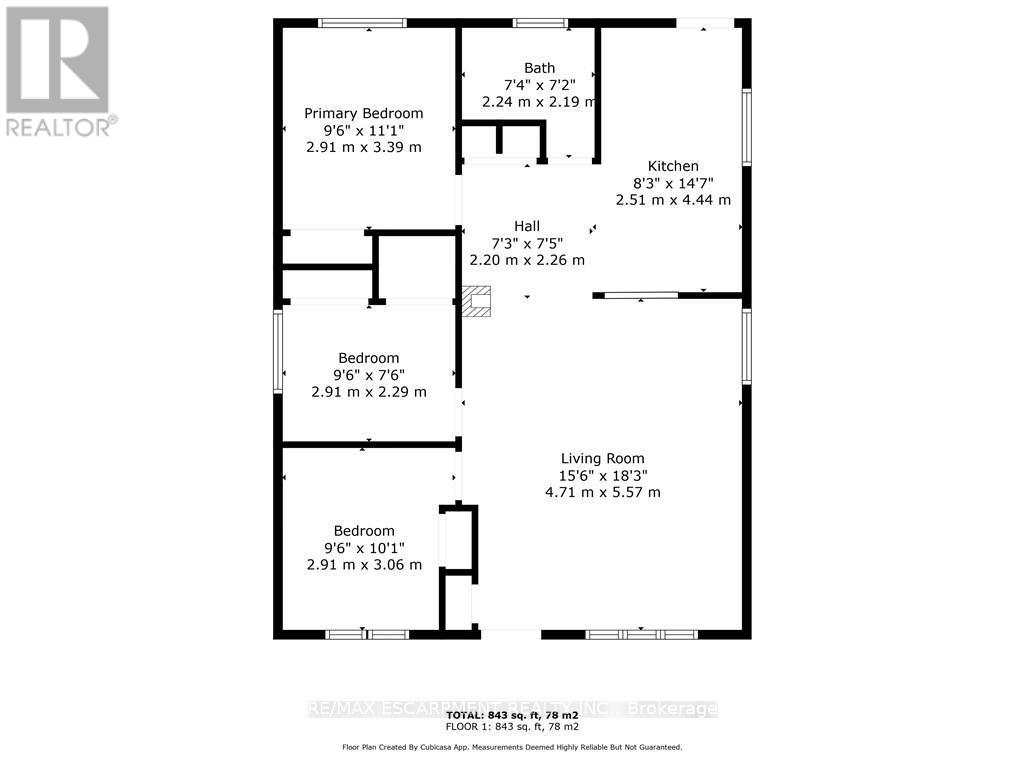99 Cedar Drive Norfolk, Ontario N0E 1T0
$799,999
Welcome to a rare opportunity in the heart of Turkey Points vibrant main strip! This charming cottage offers cozy living space, 3 spacious bedrooms and 1 bathroom. Positioned directly across the street from the stunning beach and lake, this property is every investors dream for short-term rentals or a perfect getaway for the family. Convenience and entertainment abound with an array of restaurants, bars, an arcade, and mini-golf all within walking distance. The bustling community and natural beauty around make this property truly unique. Whether you are looking to invest, retreat seasonally, or enjoy the array of activities and breathtaking surroundings, this cottage provides endless possibilities. RSA (id:61852)
Open House
This property has open houses!
2:00 pm
Ends at:4:00 pm
Property Details
| MLS® Number | X12061051 |
| Property Type | Single Family |
| Community Name | Turkey Point |
| AmenitiesNearBy | Beach, Marina, Park |
| Easement | Unknown, None |
| Features | Lane |
| ParkingSpaceTotal | 5 |
| Structure | Shed |
| ViewType | Lake View, Direct Water View |
| WaterFrontType | Waterfront |
Building
| BathroomTotal | 1 |
| BedroomsAboveGround | 3 |
| BedroomsTotal | 3 |
| Age | 51 To 99 Years |
| Appliances | Dryer, Furniture, Oven, Stove, Washer |
| ArchitecturalStyle | Bungalow |
| BasementDevelopment | Unfinished |
| BasementType | Crawl Space (unfinished) |
| ConstructionStyleAttachment | Detached |
| CoolingType | Window Air Conditioner |
| ExteriorFinish | Brick, Vinyl Siding |
| FireplacePresent | Yes |
| FireplaceType | Woodstove |
| FoundationType | Block |
| HeatingFuel | Electric |
| HeatingType | Baseboard Heaters |
| StoriesTotal | 1 |
| SizeInterior | 700 - 1100 Sqft |
| Type | House |
Parking
| No Garage |
Land
| AccessType | Public Road |
| Acreage | No |
| LandAmenities | Beach, Marina, Park |
| Sewer | Septic System |
| SizeDepth | 144 Ft ,4 In |
| SizeFrontage | 40 Ft ,3 In |
| SizeIrregular | 40.3 X 144.4 Ft |
| SizeTotalText | 40.3 X 144.4 Ft |
| SurfaceWater | Lake/pond |
Rooms
| Level | Type | Length | Width | Dimensions |
|---|---|---|---|---|
| Main Level | Primary Bedroom | 3.39 m | 2.91 m | 3.39 m x 2.91 m |
| Main Level | Bedroom 2 | 3.06 m | 2.91 m | 3.06 m x 2.91 m |
| Main Level | Bedroom 3 | 2.29 m | 2.91 m | 2.29 m x 2.91 m |
| Main Level | Bathroom | 2.19 m | 2.24 m | 2.19 m x 2.24 m |
| Main Level | Kitchen | 4.44 m | 2.51 m | 4.44 m x 2.51 m |
| Main Level | Living Room | 7.83 m | 4.71 m | 7.83 m x 4.71 m |
https://www.realtor.ca/real-estate/28118665/99-cedar-drive-norfolk-turkey-point-turkey-point
Interested?
Contact us for more information
Paul Dishke
Salesperson
325 Winterberry Drive #4b
Hamilton, Ontario L8J 0B6
