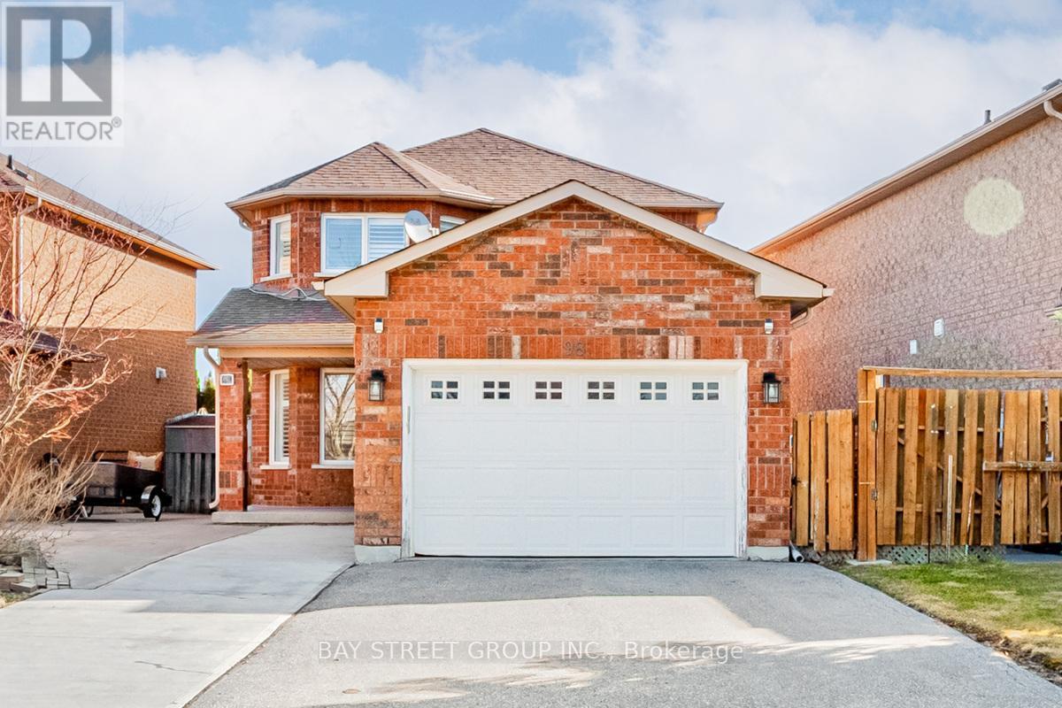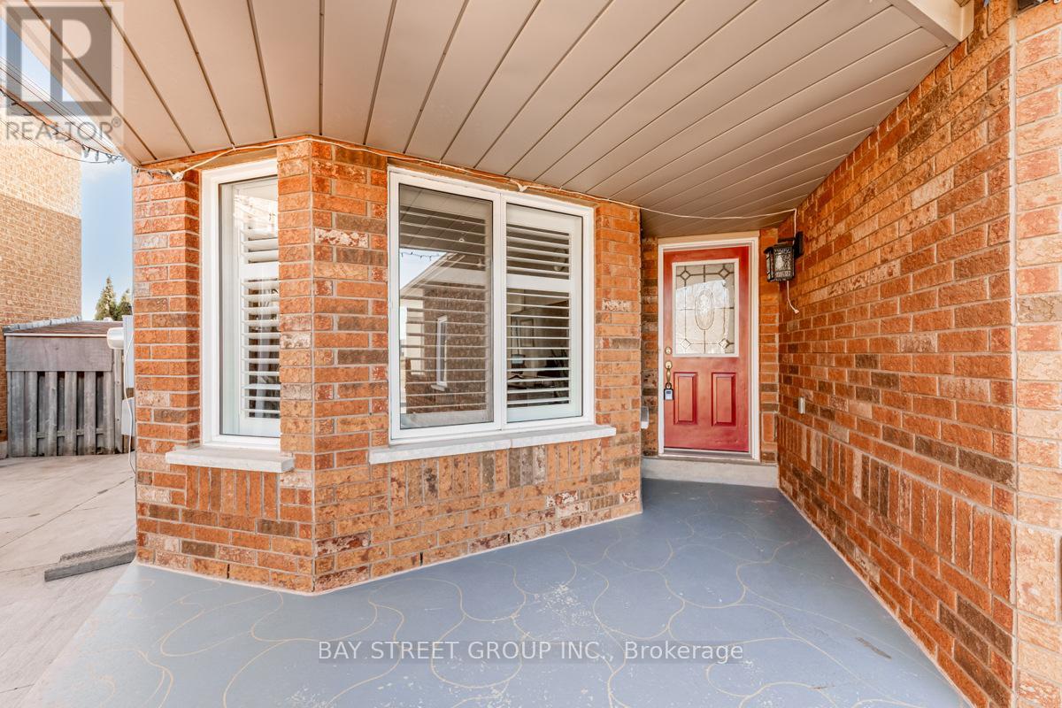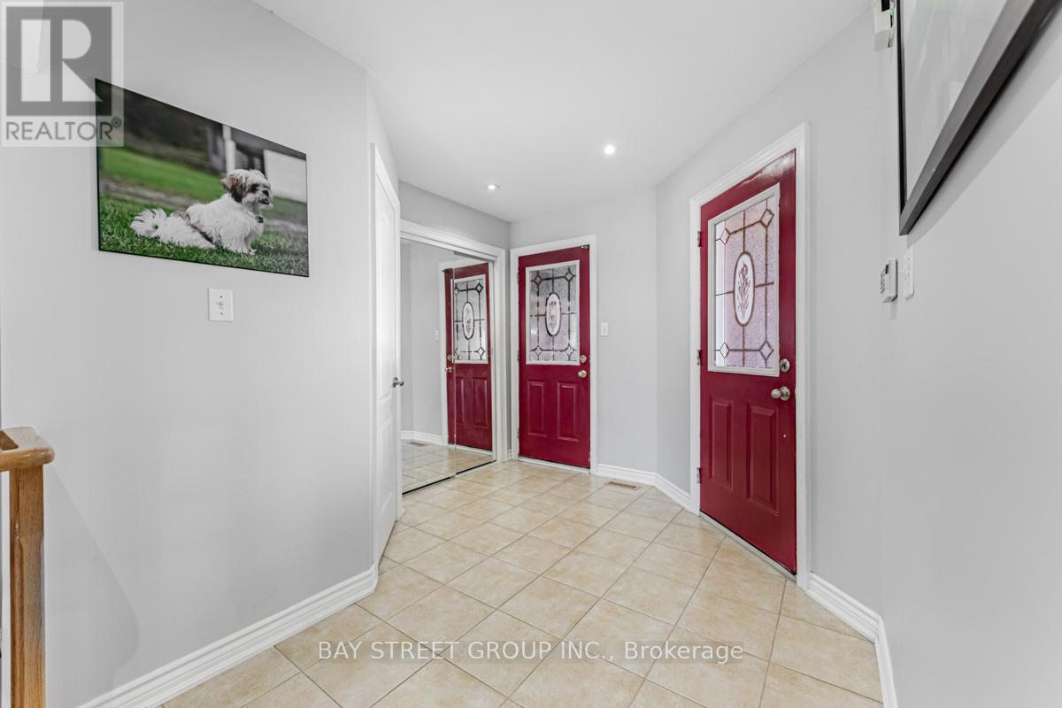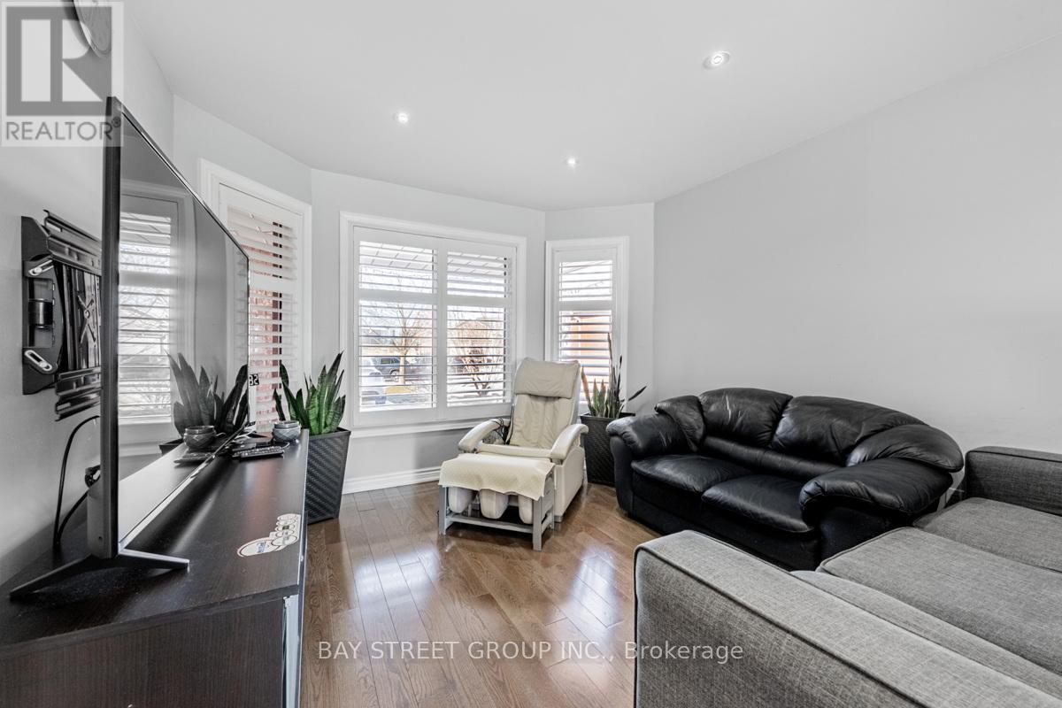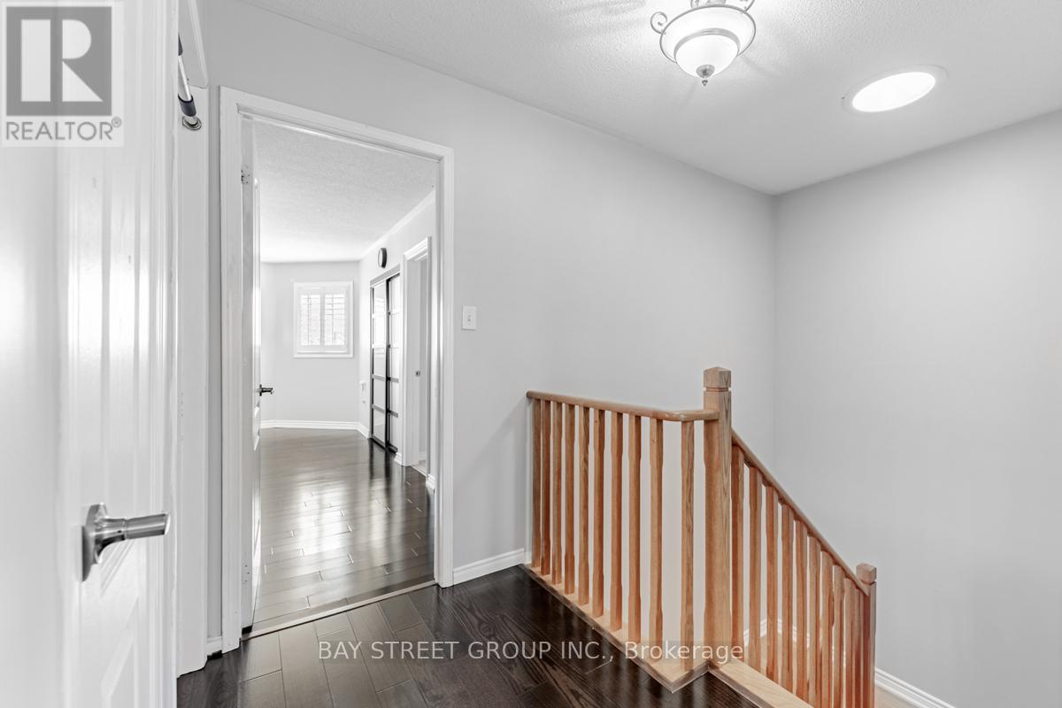98 Royalpark Way Vaughan, Ontario L4H 1J5
$1,282,000
Welcome to this bright and spacious 3-bedroom detached home, situated in a highly sought-after Elder Mills area of Woodbridge. Renovated & well-maintained homes with an extra-large driveway that can park 5 cars! The main level features a large living/family room with a cozy fireplace that opens to the kitchen and dining room, providing a seamless flow for gatherings. Very spacious dining room that has a walk-out right to a very large backyard for everyone in the family to enjoy! Direct Access to the Garage for convenience. The upper floor hosts the three bedrooms, including a spacious primary bedroom with 4 piece ensuite. Each bedroom is bright and airy, thanks to large windows that allow natural light to fill the space. Great Schools in the Area, Close To Shopping, Transit, All Amenities, and Highways. Do Not Miss This One, Show and Sell! (id:61852)
Property Details
| MLS® Number | N12061026 |
| Property Type | Single Family |
| Neigbourhood | Woodbridge Meadows |
| Community Name | Elder Mills |
| AmenitiesNearBy | Public Transit, Schools |
| Features | Irregular Lot Size, Carpet Free |
| ParkingSpaceTotal | 6 |
Building
| BathroomTotal | 3 |
| BedroomsAboveGround | 3 |
| BedroomsTotal | 3 |
| Appliances | Dishwasher, Dryer, Garage Door Opener, Stove, Washer, Window Coverings, Refrigerator |
| BasementDevelopment | Finished |
| BasementType | N/a (finished) |
| ConstructionStyleAttachment | Detached |
| CoolingType | Central Air Conditioning |
| ExteriorFinish | Brick |
| FireplacePresent | Yes |
| FlooringType | Laminate, Tile |
| FoundationType | Concrete |
| HalfBathTotal | 1 |
| HeatingFuel | Natural Gas |
| HeatingType | Forced Air |
| StoriesTotal | 2 |
| SizeInterior | 1500 - 2000 Sqft |
| Type | House |
| UtilityWater | Municipal Water |
Parking
| Attached Garage | |
| Garage |
Land
| Acreage | No |
| FenceType | Fenced Yard |
| LandAmenities | Public Transit, Schools |
| Sewer | Sanitary Sewer |
| SizeDepth | 130 Ft ,10 In |
| SizeFrontage | 42 Ft ,7 In |
| SizeIrregular | 42.6 X 130.9 Ft ; 141.57 On One Side |
| SizeTotalText | 42.6 X 130.9 Ft ; 141.57 On One Side |
Rooms
| Level | Type | Length | Width | Dimensions |
|---|---|---|---|---|
| Second Level | Primary Bedroom | 4.22 m | 4.75 m | 4.22 m x 4.75 m |
| Second Level | Bedroom 2 | 2.64 m | 3.28 m | 2.64 m x 3.28 m |
| Second Level | Bedroom 3 | 3.05 m | 3.28 m | 3.05 m x 3.28 m |
| Basement | Recreational, Games Room | 8.23 m | 6.91 m | 8.23 m x 6.91 m |
| Ground Level | Living Room | 5.72 m | 3.35 m | 5.72 m x 3.35 m |
| Ground Level | Dining Room | 4.95 m | 4.72 m | 4.95 m x 4.72 m |
| Ground Level | Kitchen | 4.19 m | 3.51 m | 4.19 m x 3.51 m |
https://www.realtor.ca/real-estate/28118571/98-royalpark-way-vaughan-elder-mills-elder-mills
Interested?
Contact us for more information
Cristal Li
Salesperson
8300 Woodbine Ave Ste 500
Markham, Ontario L3R 9Y7
Jacky Lee
Salesperson
8300 Woodbine Ave Ste 500
Markham, Ontario L3R 9Y7
