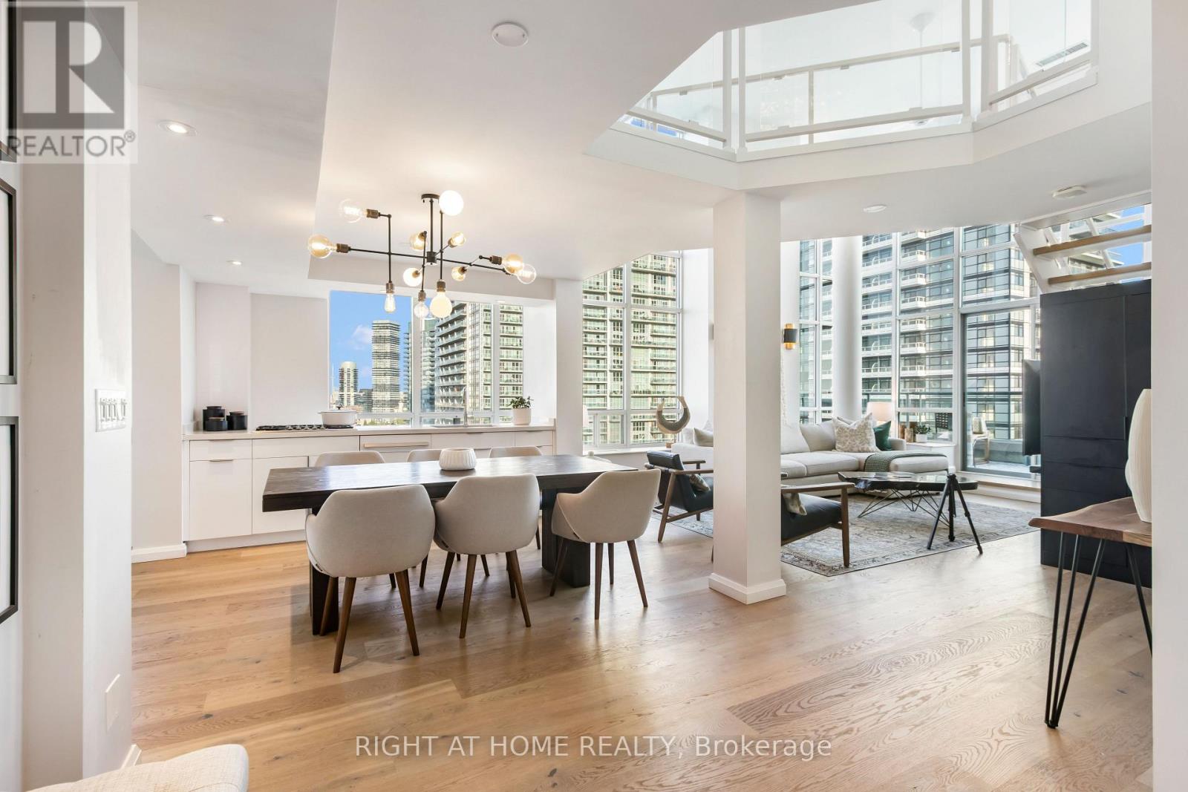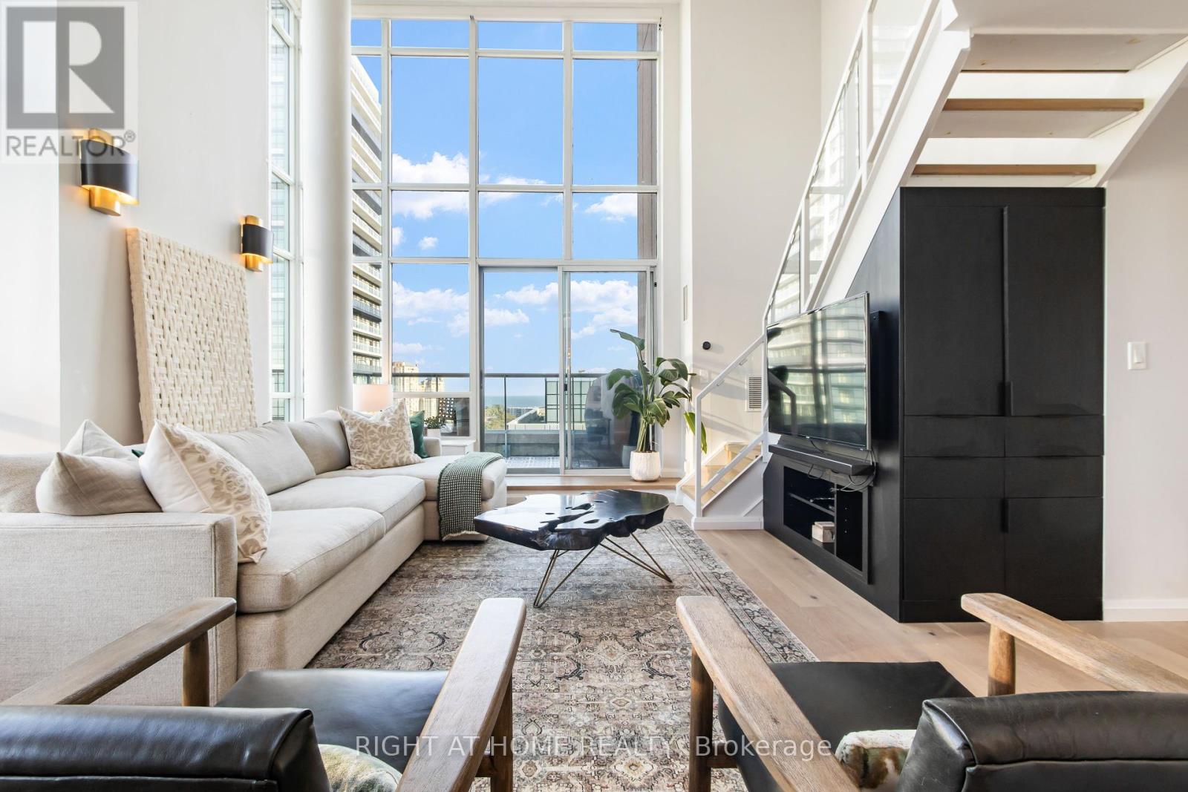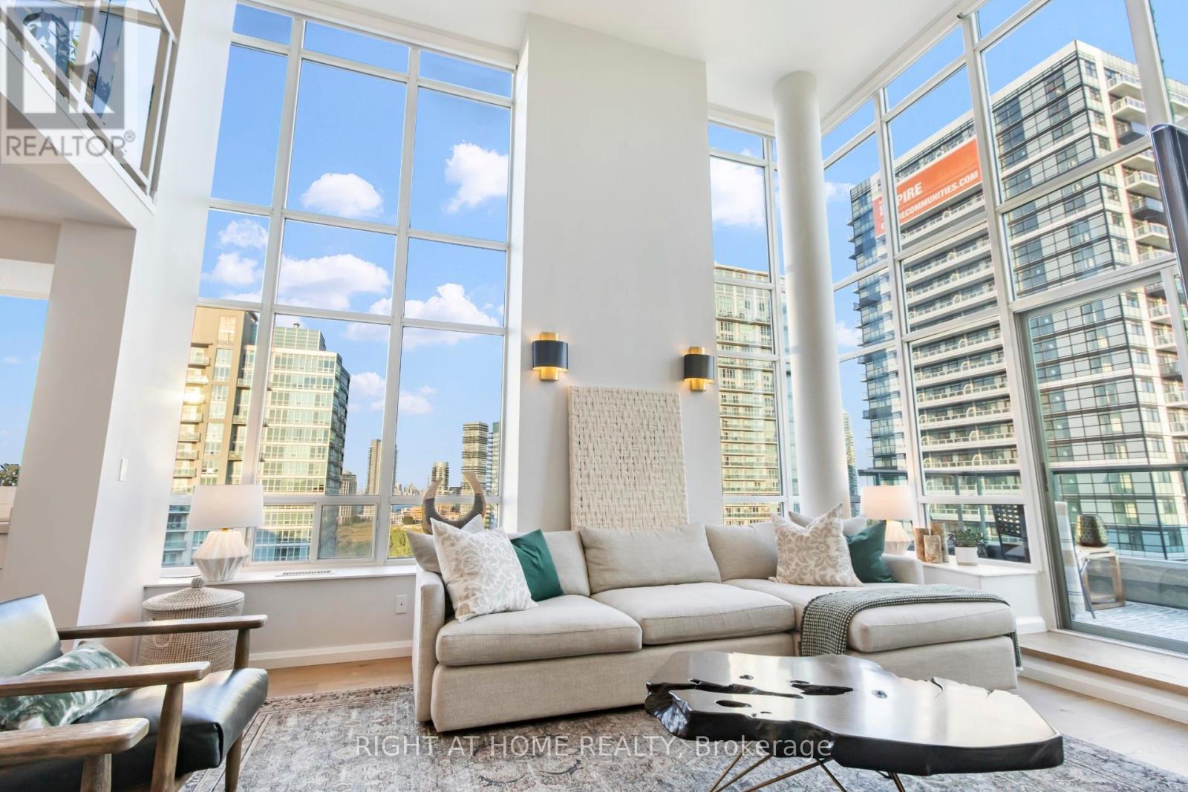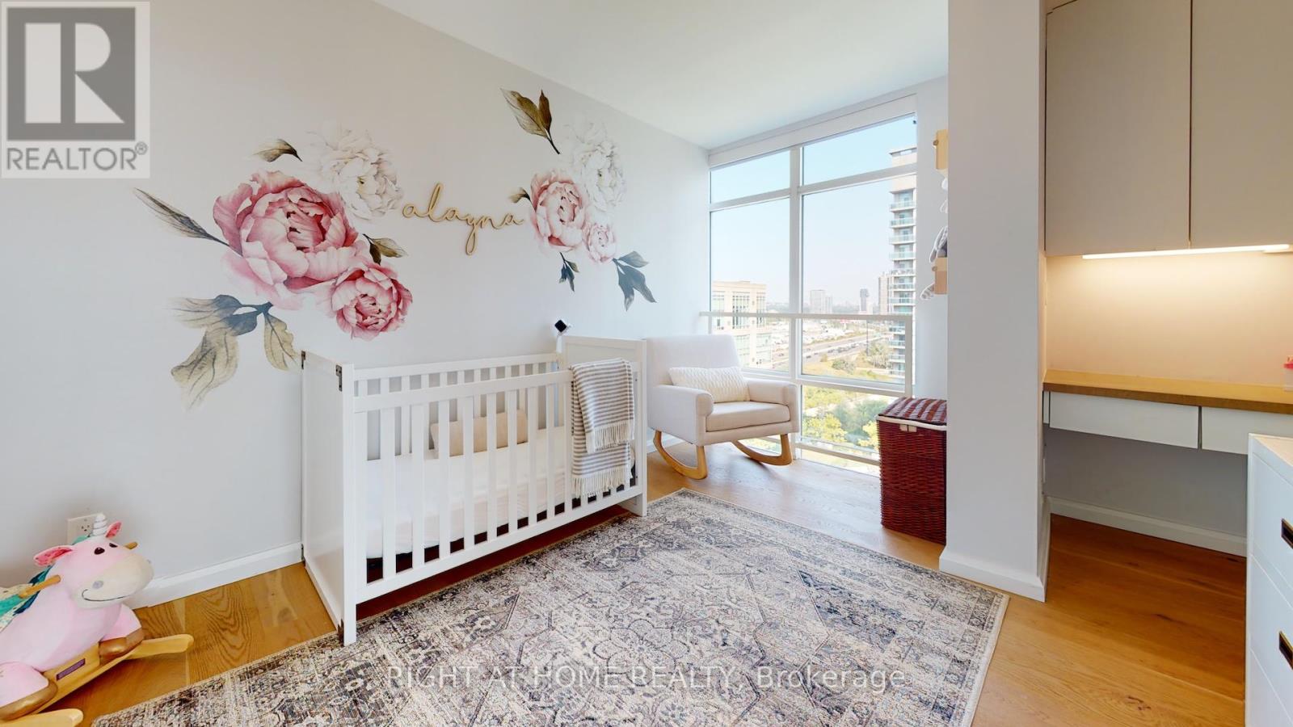Ph806 - 250 Manitoba Street Toronto, Ontario M8Y 4G8
$1,424,000Maintenance, Common Area Maintenance, Parking, Water
$1,369 Monthly
Maintenance, Common Area Maintenance, Parking, Water
$1,369 MonthlyExperience the perfect blend of history and modern luxury in this one-of-a-kind penthouse loft, formerly the McGuinness Distillers warehouse. Spanning 1,740 sq. ft. of dramatic, open-concept living, this two-storey residence is designed to impress with its expansive layout, abundant natural light, and breathtaking city skyline & water views. Thoughtfully crafted for both sophistication and functionality, this home features three spacious bedrooms + a versatile den. Two elegantly designed bathrooms and three private balconies (approx.. 129 sq. ft.) for seamless indoor-outdoor living. The modern custom kitchen is a chef's dream, equipped with premium Thermador appliances, a gas cooktop, and sleek finishes that complement the rich oak plank hardwood floors. New floor-to-ceiling windows flood the space with natural light, enhancing its airy and inviting ambiance. The luxurious primary retreat to unwind in, complete with a spa-inspired five-piece en-suite, an expansive walk-in closet, and a private balcony, the perfect sanctuary after a long day. Premium features & amenities: 1) Gas hookup on the balcony for effortless outdoor grilling, 2) Dedicated 2 parking spaces & one storage locker, 3) Rooftop BBQ area & stylish party room for entertaining. Unbeatable location minutes from transit, major highways, shopping, and top-tier amenities. Please refer to the features & finishes list. This rare penthouse offering won't last! (id:61852)
Property Details
| MLS® Number | W12060828 |
| Property Type | Single Family |
| Community Name | Mimico |
| CommunityFeatures | Pet Restrictions |
| Features | Balcony, Carpet Free, In Suite Laundry |
| ParkingSpaceTotal | 2 |
| Structure | Squash & Raquet Court |
| ViewType | Lake View, City View, View Of Water |
Building
| BathroomTotal | 2 |
| BedroomsAboveGround | 3 |
| BedroomsBelowGround | 1 |
| BedroomsTotal | 4 |
| Amenities | Exercise Centre, Party Room, Sauna, Storage - Locker, Security/concierge |
| Appliances | Oven - Built-in |
| ArchitecturalStyle | Loft |
| CoolingType | Central Air Conditioning |
| ExteriorFinish | Concrete |
| FireProtection | Monitored Alarm, Security Guard |
| FlooringType | Hardwood |
| HeatingFuel | Natural Gas |
| HeatingType | Forced Air |
| SizeInterior | 1599.9864 - 1798.9853 Sqft |
| Type | Apartment |
Parking
| Garage |
Land
| Acreage | No |
Rooms
| Level | Type | Length | Width | Dimensions |
|---|---|---|---|---|
| Second Level | Primary Bedroom | 6.41 m | 4.31 m | 6.41 m x 4.31 m |
| Second Level | Bedroom 2 | 3.24 m | 4.23 m | 3.24 m x 4.23 m |
| Second Level | Den | 2.37 m | 3.74 m | 2.37 m x 3.74 m |
| Main Level | Dining Room | 5.71 m | 3.93 m | 5.71 m x 3.93 m |
| Main Level | Kitchen | 5.71 m | 3.93 m | 5.71 m x 3.93 m |
| Main Level | Living Room | 4.95 m | 6.36 m | 4.95 m x 6.36 m |
| Main Level | Bedroom 3 | 3.88 m | 2.95 m | 3.88 m x 2.95 m |
| Main Level | Foyer | 3.18 m | 3.57 m | 3.18 m x 3.57 m |
| Main Level | Foyer | 3.18 m | 3.57 m | 3.18 m x 3.57 m |
https://www.realtor.ca/real-estate/28117940/ph806-250-manitoba-street-toronto-mimico-mimico
Interested?
Contact us for more information
Jabeen Mir
Broker
480 Eglinton Ave West #30, 106498
Mississauga, Ontario L5R 0G2






























