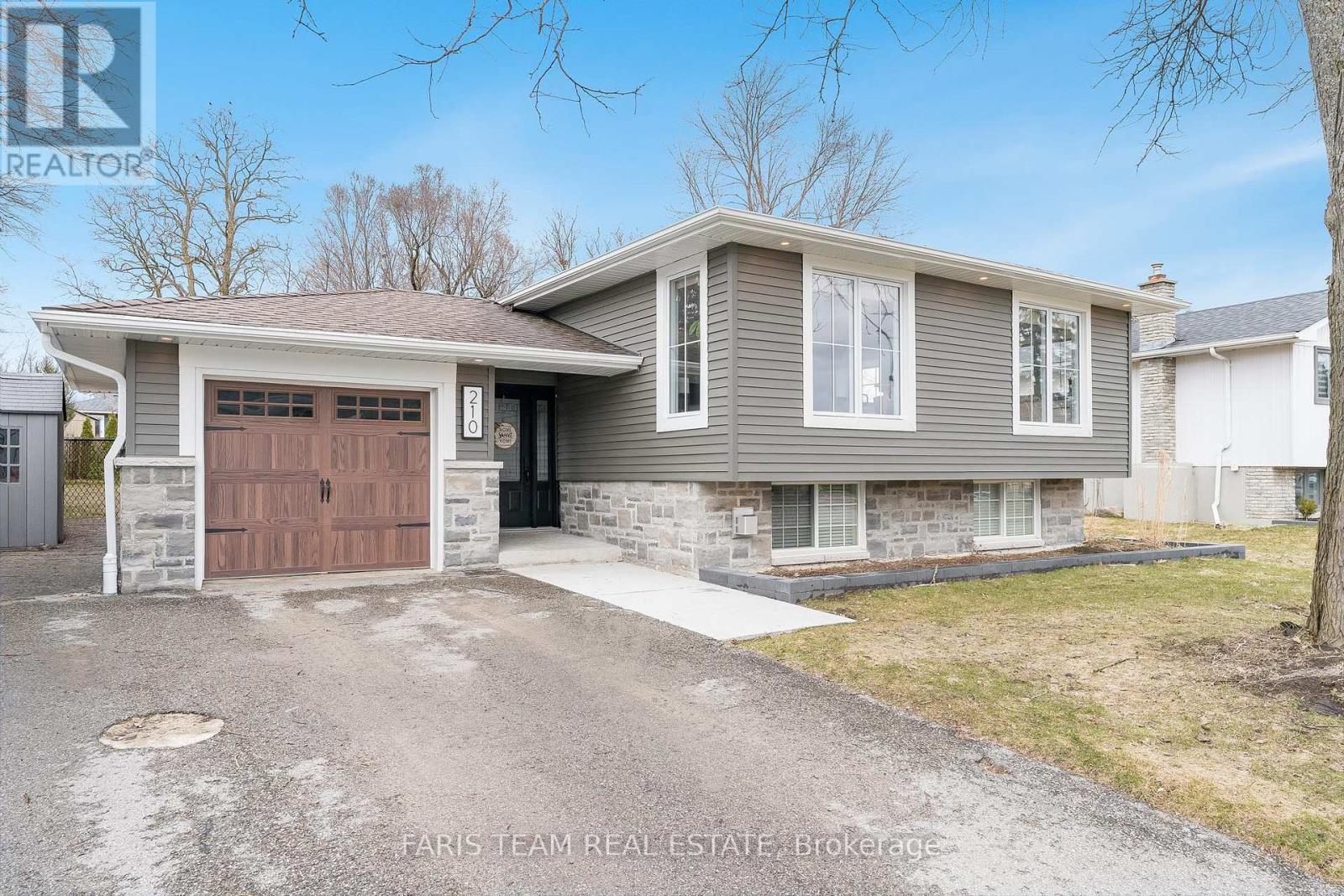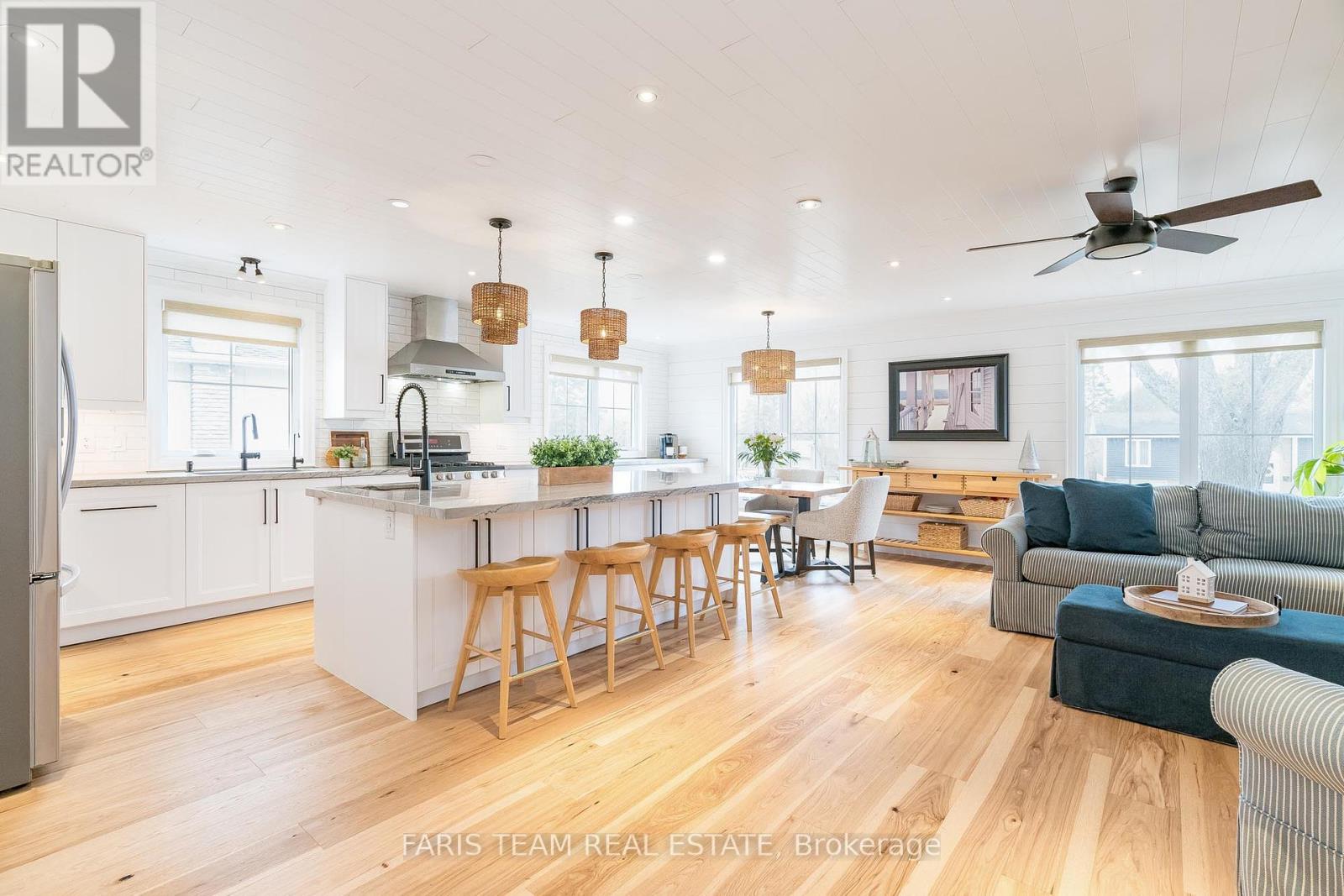210 Spruce Crescent Barrie, Ontario L4N 4A8
$900,000
Top 5 Reasons You Will Love This Home: 1) The renovated kitchen is a true standout, featuring a spacious island that is perfect for both cooking and socializing, along with modern, stylish lighting that enhances the space, leaving you truly in awe 2) Three generously sized bedrooms thoughtfully updated and providing a comfortable and inviting atmosphere, with an abundance of natural light streaming through the windows 3) Large primary bedroom delivering a private retreat, complete with its own walkout leading directly to the backyard, providing the perfect space to relax outdoors 4) Basement featuring a well-designed office space, excellent for those working from home, as well as an entertainment-ready area that makes it ideal for hosting gatherings with friends and family 5) Ideally situated with easy access to essential amenities like schools, Barrie South GO Station, shopping centres, and the Painswick Library. 1,266 above grade sq.ft plus a finished basement. Visit our website for more detailed information. (id:61852)
Property Details
| MLS® Number | S12060857 |
| Property Type | Single Family |
| Community Name | Bayshore |
| ParkingSpaceTotal | 5 |
| Structure | Shed |
Building
| BathroomTotal | 2 |
| BedroomsAboveGround | 3 |
| BedroomsTotal | 3 |
| Age | 51 To 99 Years |
| Amenities | Fireplace(s) |
| Appliances | Dishwasher, Dryer, Stove, Washer, Refrigerator |
| ArchitecturalStyle | Raised Bungalow |
| BasementDevelopment | Finished |
| BasementType | Full (finished) |
| ConstructionStyleAttachment | Detached |
| CoolingType | Central Air Conditioning |
| ExteriorFinish | Brick, Vinyl Siding |
| FireplacePresent | Yes |
| FireplaceTotal | 1 |
| FlooringType | Hardwood, Laminate |
| FoundationType | Poured Concrete |
| HeatingFuel | Natural Gas |
| HeatingType | Forced Air |
| StoriesTotal | 1 |
| SizeInterior | 1100 - 1500 Sqft |
| Type | House |
| UtilityWater | Municipal Water |
Parking
| Attached Garage | |
| Garage |
Land
| Acreage | No |
| FenceType | Fenced Yard |
| Sewer | Sanitary Sewer |
| SizeDepth | 150 Ft |
| SizeFrontage | 71 Ft ,6 In |
| SizeIrregular | 71.5 X 150 Ft |
| SizeTotalText | 71.5 X 150 Ft|under 1/2 Acre |
| ZoningDescription | R1 |
Rooms
| Level | Type | Length | Width | Dimensions |
|---|---|---|---|---|
| Basement | Family Room | 6.57 m | 6.31 m | 6.57 m x 6.31 m |
| Basement | Office | 3.89 m | 3.22 m | 3.89 m x 3.22 m |
| Basement | Laundry Room | 3.88 m | 3.21 m | 3.88 m x 3.21 m |
| Main Level | Kitchen | 4.37 m | 3.48 m | 4.37 m x 3.48 m |
| Main Level | Dining Room | 7.2 m | 7.07 m | 7.2 m x 7.07 m |
| Main Level | Primary Bedroom | 4.58 m | 3.37 m | 4.58 m x 3.37 m |
| Main Level | Bedroom | 3.59 m | 2.65 m | 3.59 m x 2.65 m |
| Main Level | Bedroom | 3.11 m | 2.51 m | 3.11 m x 2.51 m |
https://www.realtor.ca/real-estate/28117927/210-spruce-crescent-barrie-bayshore-bayshore
Interested?
Contact us for more information
Mark Faris
Broker
443 Bayview Drive
Barrie, Ontario L4N 8Y2
Kimberly Saunders
Broker
443 Bayview Drive
Barrie, Ontario L4N 8Y2































