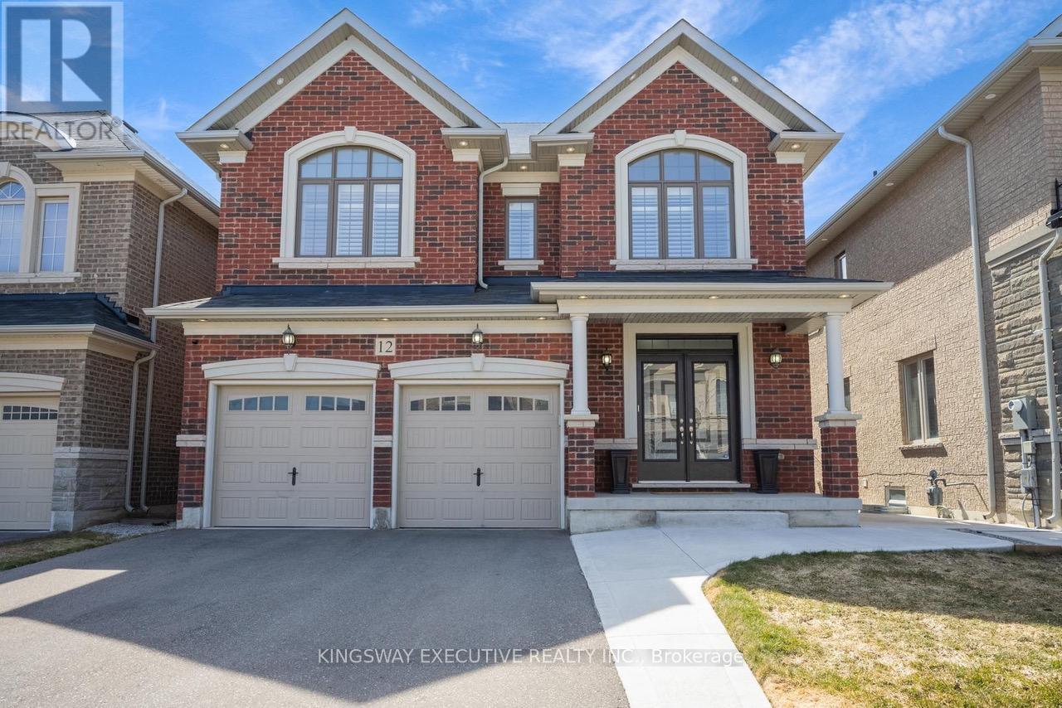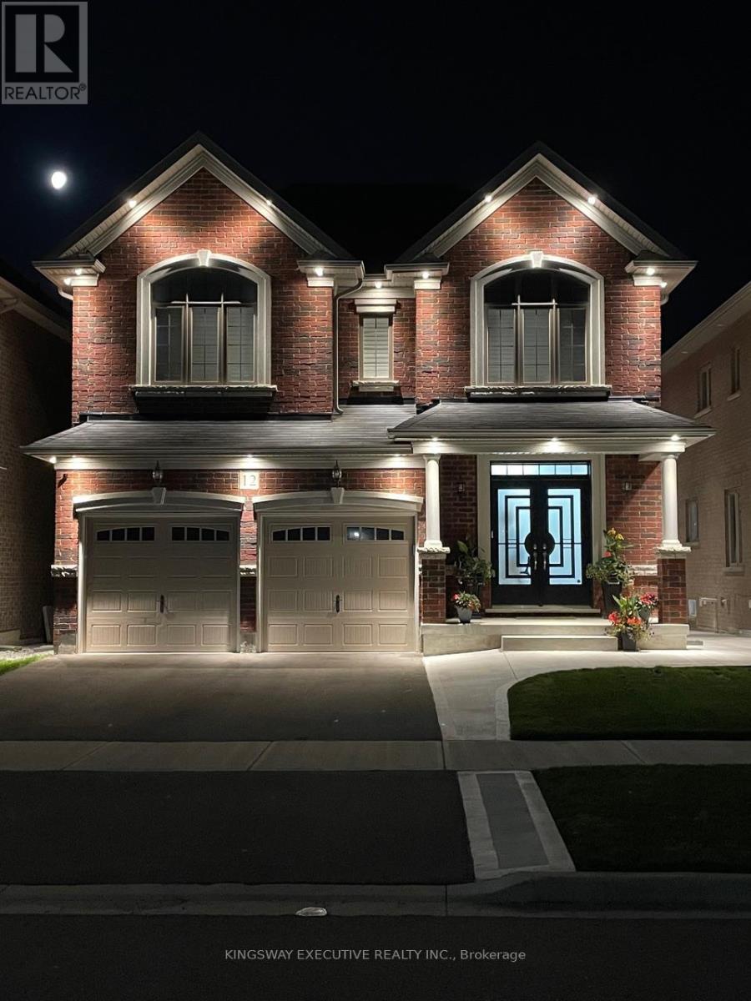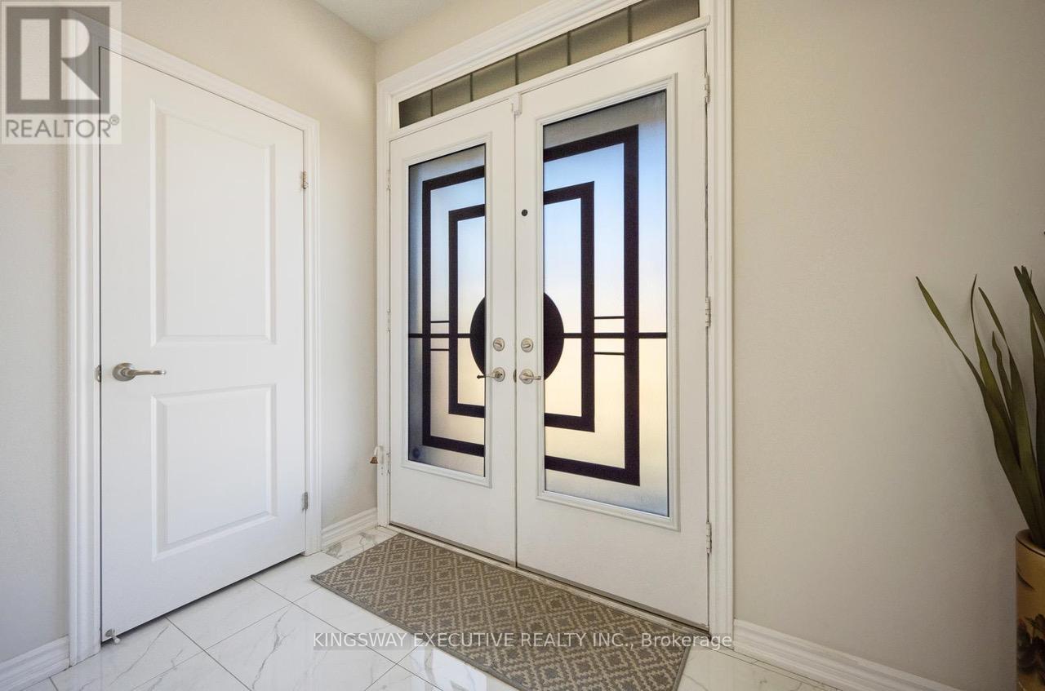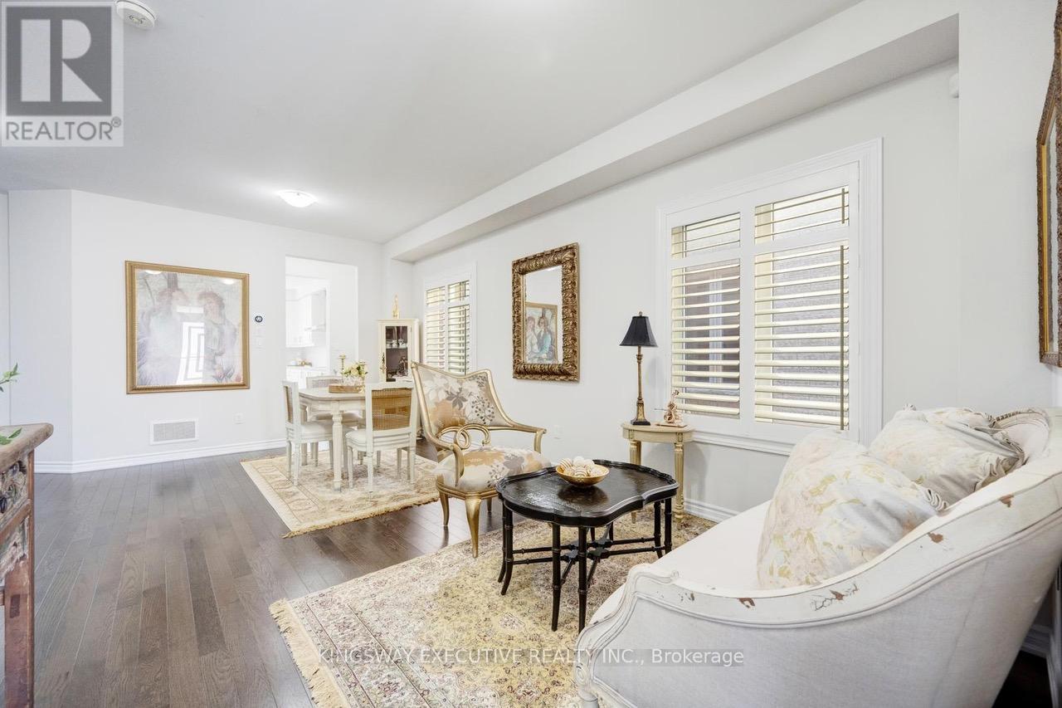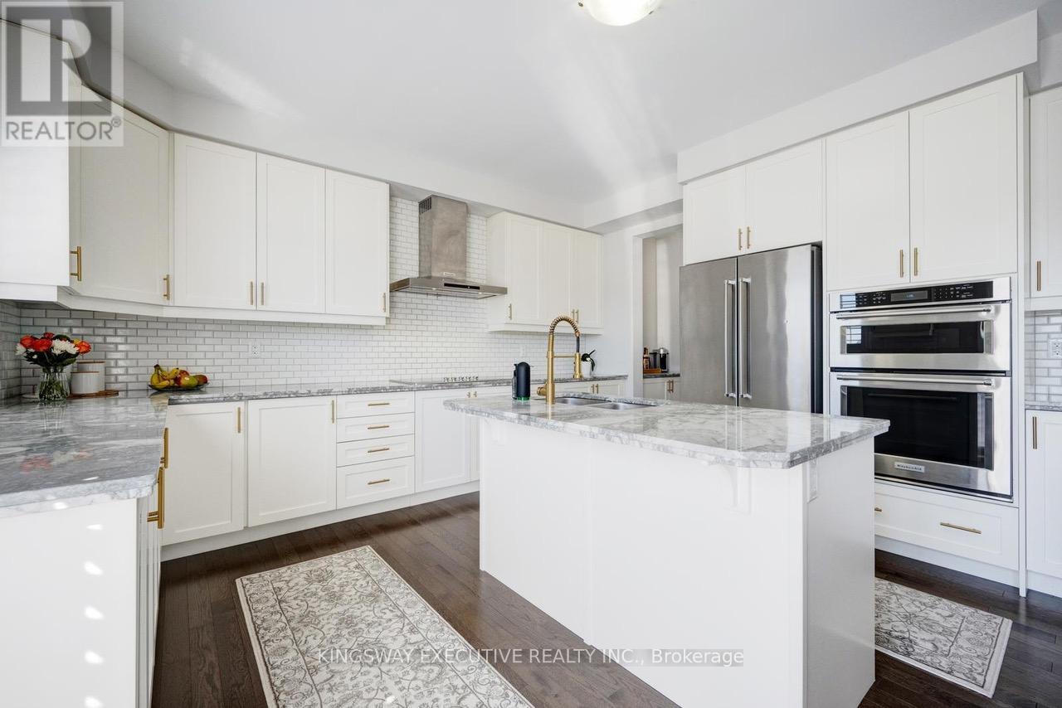12 Action Drive Brampton, Ontario L7A 4X8
$1,549,000
Stunning, detached premium ravine lot with double entry front doors and lots of upgrades. Bright with lots of light. 4 bedrooms upstairs with hardwood throughout entire home. Primary bedroom w/ his and hers closet with 5pc ensuite. Room 2 with walk in closet and ensuite. Room 3 and 4 with Jack andJill ensuite. Second floor laundry. Custom kitchen with high end KitchenAid built in appliances w/cooktop and butlers pantry and granite countertops. 9ft ceilings on both floors. New, never lived in basement finished with legal 2 unit dwelling and separate entrance. Fully fenced backyard. Double garage doors with 2 openers. Exterior potlights with driveway and lots of parking space. Paved walkway wrapping around to the backyard. New school opening in the fall 100 meters away. Absolute dream home. (id:61852)
Property Details
| MLS® Number | W12060824 |
| Property Type | Single Family |
| Community Name | Northwest Brampton |
| AmenitiesNearBy | Park, Public Transit, Schools |
| CommunityFeatures | Community Centre |
| Features | Ravine |
| ParkingSpaceTotal | 4 |
Building
| BathroomTotal | 5 |
| BedroomsAboveGround | 4 |
| BedroomsBelowGround | 2 |
| BedroomsTotal | 6 |
| Age | 0 To 5 Years |
| Appliances | Garage Door Opener Remote(s), Oven - Built-in |
| BasementDevelopment | Finished |
| BasementFeatures | Separate Entrance |
| BasementType | N/a (finished) |
| ConstructionStyleAttachment | Detached |
| CoolingType | Central Air Conditioning, Air Exchanger |
| ExteriorFinish | Brick |
| FireplacePresent | Yes |
| FlooringType | Hardwood |
| FoundationType | Poured Concrete |
| HeatingFuel | Natural Gas |
| HeatingType | Forced Air |
| StoriesTotal | 2 |
| SizeInterior | 2499.9795 - 2999.975 Sqft |
| Type | House |
| UtilityWater | Municipal Water |
Parking
| Attached Garage | |
| Garage |
Land
| Acreage | No |
| LandAmenities | Park, Public Transit, Schools |
| Sewer | Sanitary Sewer |
| SizeDepth | 98 Ft |
| SizeFrontage | 38 Ft |
| SizeIrregular | 38 X 98 Ft |
| SizeTotalText | 38 X 98 Ft |
Rooms
| Level | Type | Length | Width | Dimensions |
|---|---|---|---|---|
| Second Level | Bedroom 4 | 4.26 m | 3.81 m | 4.26 m x 3.81 m |
| Second Level | Laundry Room | 2.8 m | 2.2 m | 2.8 m x 2.2 m |
| Second Level | Bedroom | 4.6 m | 4.3 m | 4.6 m x 4.3 m |
| Second Level | Bedroom 2 | 3.5 m | 3.4 m | 3.5 m x 3.4 m |
| Second Level | Bedroom 3 | 3.5 m | 3.71 m | 3.5 m x 3.71 m |
| Main Level | Living Room | 3.5 m | 6.1 m | 3.5 m x 6.1 m |
| Main Level | Dining Room | 3.5 m | 6.1 m | 3.5 m x 6.1 m |
| Main Level | Great Room | 3.7 m | 5.26 m | 3.7 m x 5.26 m |
| Main Level | Kitchen | 4.5 m | 3 m | 4.5 m x 3 m |
| Main Level | Eating Area | 5.4 m | 3 m | 5.4 m x 3 m |
| Main Level | Pantry | 1.76 m | 1.2 m | 1.76 m x 1.2 m |
Interested?
Contact us for more information
Robert Kirkwood Thomas
Salesperson
201 City Centre Dr #1100-A
Mississauga, Ontario L5B 2T4
